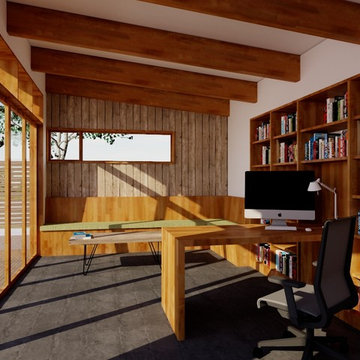Arbeitszimmer mit Betonboden und Einbau-Schreibtisch Ideen und Design
Suche verfeinern:
Budget
Sortieren nach:Heute beliebt
121 – 140 von 737 Fotos
1 von 3

The client’s brief was to create a space reminiscent of their beloved downtown Chicago industrial loft, in a rural farm setting, while incorporating their unique collection of vintage and architectural salvage. The result is a custom designed space that blends life on the farm with an industrial sensibility.
The new house is located on approximately the same footprint as the original farm house on the property. Barely visible from the road due to the protection of conifer trees and a long driveway, the house sits on the edge of a field with views of the neighbouring 60 acre farm and creek that runs along the length of the property.
The main level open living space is conceived as a transparent social hub for viewing the landscape. Large sliding glass doors create strong visual connections with an adjacent barn on one end and a mature black walnut tree on the other.
The house is situated to optimize views, while at the same time protecting occupants from blazing summer sun and stiff winter winds. The wall to wall sliding doors on the south side of the main living space provide expansive views to the creek, and allow for breezes to flow throughout. The wrap around aluminum louvered sun shade tempers the sun.
The subdued exterior material palette is defined by horizontal wood siding, standing seam metal roofing and large format polished concrete blocks.
The interiors were driven by the owners’ desire to have a home that would properly feature their unique vintage collection, and yet have a modern open layout. Polished concrete floors and steel beams on the main level set the industrial tone and are paired with a stainless steel island counter top, backsplash and industrial range hood in the kitchen. An old drinking fountain is built-in to the mudroom millwork, carefully restored bi-parting doors frame the library entrance, and a vibrant antique stained glass panel is set into the foyer wall allowing diffused coloured light to spill into the hallway. Upstairs, refurbished claw foot tubs are situated to view the landscape.
The double height library with mezzanine serves as a prominent feature and quiet retreat for the residents. The white oak millwork exquisitely displays the homeowners’ vast collection of books and manuscripts. The material palette is complemented by steel counter tops, stainless steel ladder hardware and matte black metal mezzanine guards. The stairs carry the same language, with white oak open risers and stainless steel woven wire mesh panels set into a matte black steel frame.
The overall effect is a truly sublime blend of an industrial modern aesthetic punctuated by personal elements of the owners’ storied life.
Photography: James Brittain
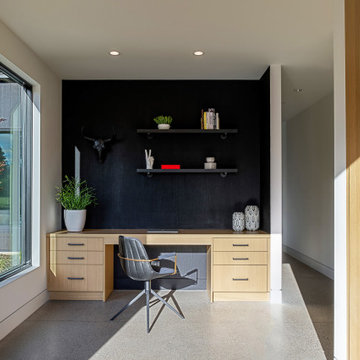
Kleines Nordisches Arbeitszimmer mit Arbeitsplatz, schwarzer Wandfarbe, Betonboden, Einbau-Schreibtisch, grauem Boden und Tapetenwänden in Seattle
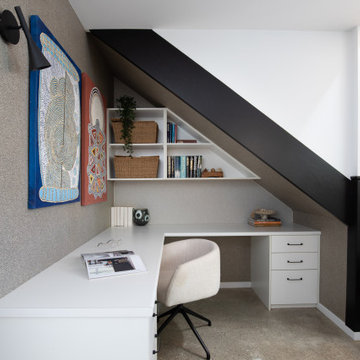
Kleines Klassisches Arbeitszimmer mit Arbeitsplatz, bunten Wänden, Betonboden, Einbau-Schreibtisch, braunem Boden, Holzdecke und Tapetenwänden in Brisbane
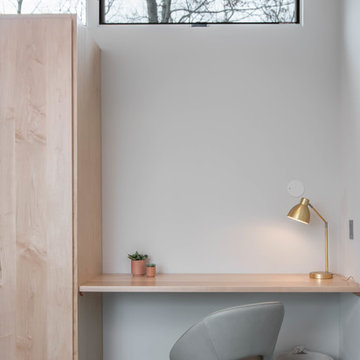
Kleines Nordisches Arbeitszimmer mit Arbeitsplatz, weißer Wandfarbe, Betonboden, Einbau-Schreibtisch und grauem Boden in Sonstige
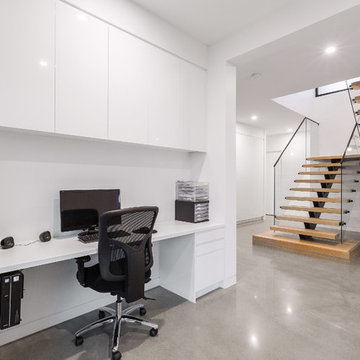
Sam Martin - 4 Walls Media
Mittelgroßes Modernes Arbeitszimmer mit Arbeitsplatz, weißer Wandfarbe, Betonboden, Einbau-Schreibtisch und grauem Boden in Melbourne
Mittelgroßes Modernes Arbeitszimmer mit Arbeitsplatz, weißer Wandfarbe, Betonboden, Einbau-Schreibtisch und grauem Boden in Melbourne
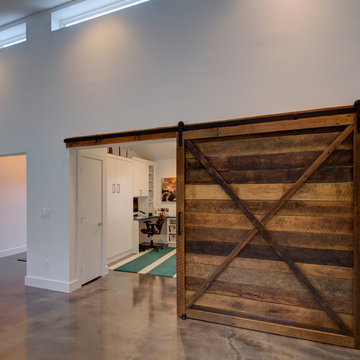
This can be a guest room or an office because of this Murphy Bed. A really flexible room which can open up into the Living Room, too.
Kleines Modernes Arbeitszimmer mit Studio, weißer Wandfarbe, Betonboden und Einbau-Schreibtisch in Kolumbus
Kleines Modernes Arbeitszimmer mit Studio, weißer Wandfarbe, Betonboden und Einbau-Schreibtisch in Kolumbus
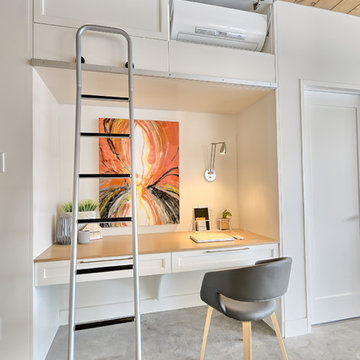
France Larose
Kleines Klassisches Arbeitszimmer ohne Kamin mit weißer Wandfarbe, Betonboden und Einbau-Schreibtisch in Montreal
Kleines Klassisches Arbeitszimmer ohne Kamin mit weißer Wandfarbe, Betonboden und Einbau-Schreibtisch in Montreal
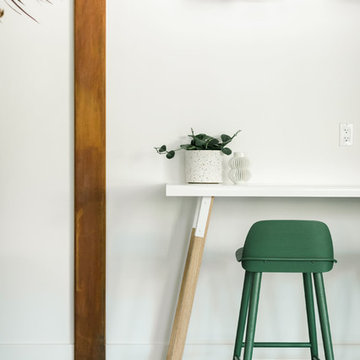
Mittelgroßes Modernes Arbeitszimmer ohne Kamin mit Arbeitsplatz, weißer Wandfarbe, Betonboden, Einbau-Schreibtisch und grauem Boden in Los Angeles
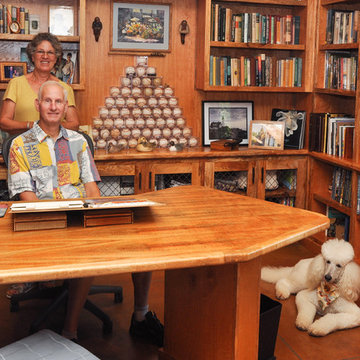
Mittelgroßes Modernes Lesezimmer mit brauner Wandfarbe, Betonboden, Einbau-Schreibtisch und orangem Boden in Hawaii
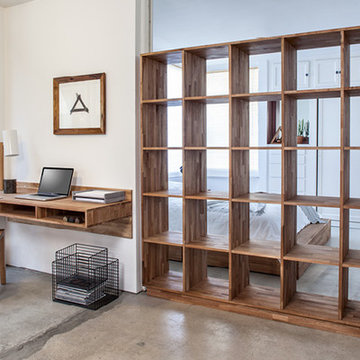
Living in #smallspaces can force you to think creatively. Use a large open bookshelf, like our 5x5, as a room divider. Great for adding extra storage and designating space
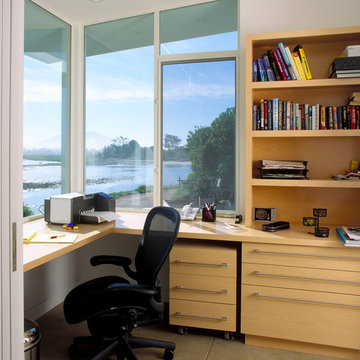
NMA Architects
Mittelgroßes Maritimes Arbeitszimmer ohne Kamin mit Einbau-Schreibtisch, weißer Wandfarbe und Betonboden in Santa Barbara
Mittelgroßes Maritimes Arbeitszimmer ohne Kamin mit Einbau-Schreibtisch, weißer Wandfarbe und Betonboden in Santa Barbara
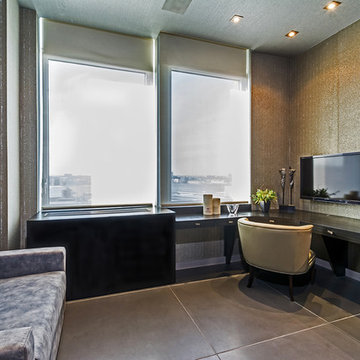
home office
Gerard Garcia @gerardgarcia
Mittelgroßes Industrial Arbeitszimmer mit Arbeitsplatz, Betonboden, Einbau-Schreibtisch, brauner Wandfarbe und grauem Boden in New York
Mittelgroßes Industrial Arbeitszimmer mit Arbeitsplatz, Betonboden, Einbau-Schreibtisch, brauner Wandfarbe und grauem Boden in New York
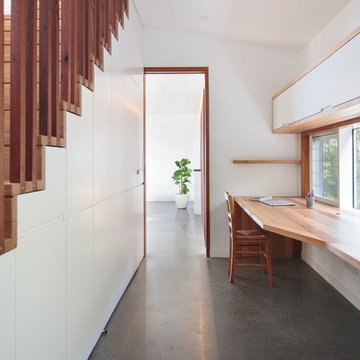
Edge Commercial Photography
Mittelgroßes Maritimes Arbeitszimmer ohne Kamin mit Studio, weißer Wandfarbe, Betonboden, Einbau-Schreibtisch und grauem Boden in Newcastle - Maitland
Mittelgroßes Maritimes Arbeitszimmer ohne Kamin mit Studio, weißer Wandfarbe, Betonboden, Einbau-Schreibtisch und grauem Boden in Newcastle - Maitland
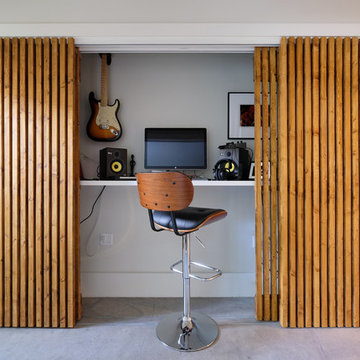
Photography & Styling: Sarah E Owen https://sarahowenstudio.com/
Mittelgroßes Eklektisches Arbeitszimmer ohne Kamin mit weißer Wandfarbe, Betonboden, Einbau-Schreibtisch, grauem Boden und Studio in San Francisco
Mittelgroßes Eklektisches Arbeitszimmer ohne Kamin mit weißer Wandfarbe, Betonboden, Einbau-Schreibtisch, grauem Boden und Studio in San Francisco
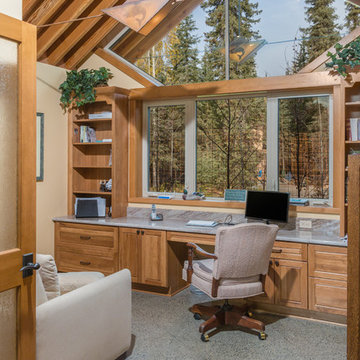
DMD Photography
Mittelgroßes Uriges Arbeitszimmer ohne Kamin mit Arbeitsplatz, Betonboden, Einbau-Schreibtisch und beiger Wandfarbe in Sonstige
Mittelgroßes Uriges Arbeitszimmer ohne Kamin mit Arbeitsplatz, Betonboden, Einbau-Schreibtisch und beiger Wandfarbe in Sonstige
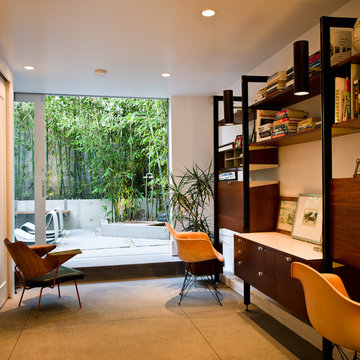
Photo: Dave Lauridsen
Modernes Arbeitszimmer mit Betonboden und Einbau-Schreibtisch in Los Angeles
Modernes Arbeitszimmer mit Betonboden und Einbau-Schreibtisch in Los Angeles
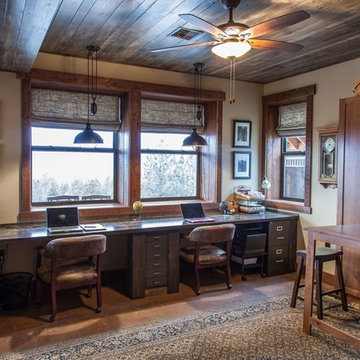
Mittelgroßes Uriges Arbeitszimmer ohne Kamin mit Arbeitsplatz, beiger Wandfarbe, Einbau-Schreibtisch, Betonboden und braunem Boden in Sonstige
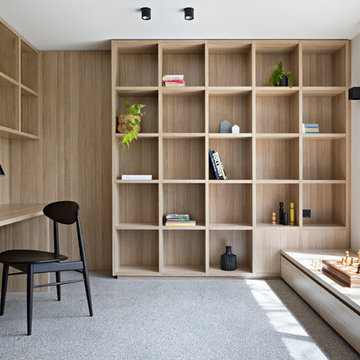
Tatjana Plitt
Mittelgroßes Modernes Arbeitszimmer mit Arbeitsplatz, bunten Wänden, Betonboden und Einbau-Schreibtisch in Melbourne
Mittelgroßes Modernes Arbeitszimmer mit Arbeitsplatz, bunten Wänden, Betonboden und Einbau-Schreibtisch in Melbourne
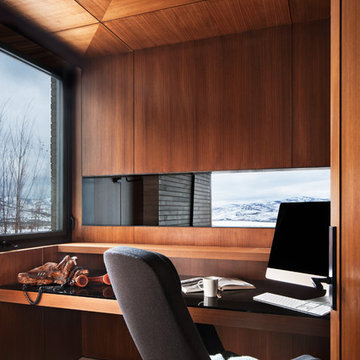
The office has great views while maintaining privacy.
Photo: David Marlow
Kleines Modernes Arbeitszimmer mit Arbeitsplatz, Betonboden und Einbau-Schreibtisch in Salt Lake City
Kleines Modernes Arbeitszimmer mit Arbeitsplatz, Betonboden und Einbau-Schreibtisch in Salt Lake City
Arbeitszimmer mit Betonboden und Einbau-Schreibtisch Ideen und Design
7
