Arbeitszimmer mit dunklem Holzboden Ideen und Design
Suche verfeinern:
Budget
Sortieren nach:Heute beliebt
121 – 140 von 14.866 Fotos
1 von 2
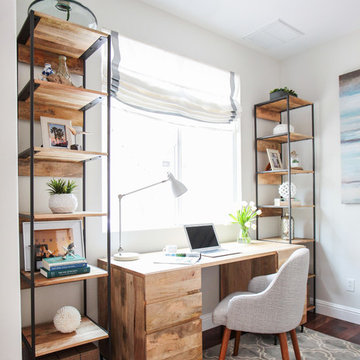
Maritimes Arbeitszimmer mit weißer Wandfarbe, dunklem Holzboden und freistehendem Schreibtisch in Los Angeles
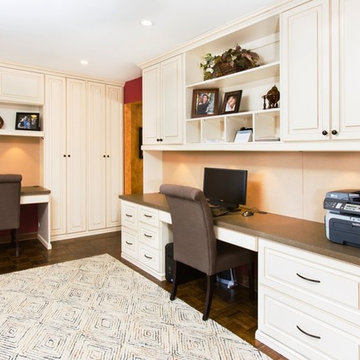
The beautiful window became the groundwork for the design.
Glazed ivory melamine with raised panel faces enhanced the wood flooring and trim without overpowering the room. High pressure laminate coordinating work surfaces were used for both durability and eye appeal. Large lateral filing drawers and a vertical file along with ample drawers for miscellaneous items created the spaces needed to keep paperwork from cluttering up the desk. With the addition of tack boards above the coordinating counters, notes can be accessed easily. The under counter LED lighting in a glazed light box allows the proper lighting. All upper cabinets are enhanced with an extra-large glazed crown molding.
Designed by Donna Siben for Closet Organizing Systems

A farmhouse style was achieved in this new construction home by keeping the details clean and simple. Shaker style cabinets and square stair parts moldings set the backdrop for incorporating our clients’ love of Asian antiques. We had fun re-purposing the different pieces she already had: two were made into bathroom vanities; and the turquoise console became the star of the house, welcoming visitors as they walk through the front door.
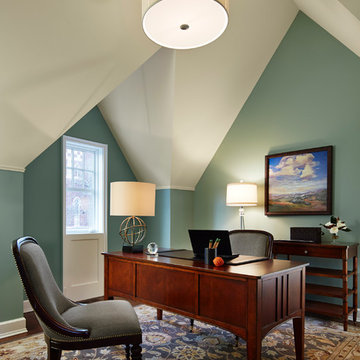
Designed and built in conjunction with Freemont #2, this home pays homage to surrounding architecture, including that of St. James Lutheran Church. The home is comprised of stately, well-proportioned rooms; significant architectural detailing; appropriate spaces for today's active family; and sophisticated wiring to service any HD video, audio, lighting, HVAC and / or security needs.
The focal point of the first floor is the sweeping curved staircase, ascending through all three floors of the home and topped with skylights. Surrounding this staircase on the main floor are the formal living and dining rooms, as well as the beautifully-detailed Butler's Pantry. A gourmet kitchen and great room, designed to receive considerable eastern light, is at the rear of the house, connected to the lower level family room by a rear staircase.
Four bedrooms (two en-suite) make up the second floor, with a fifth bedroom on the third floor and a sixth bedroom in the lower level. A third floor recreation room is at the top of the staircase, adjacent to the 400SF roof deck.
A connected, heated garage is accessible from the rear staircase of the home, as well as the rear yard and garage roof deck.
This home went under contract after being on the MLS for one day.
Steve Hall, Hedrich Blessing
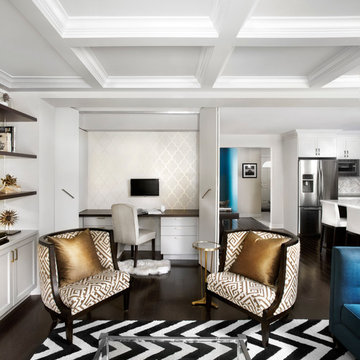
Our client wanted a home office that could be hidden away in an instant. The only space within the house to house the office was next to the living room therefore we created a nook where we installed a built-in desk that can be hidden away by a set of sliding bi-fold doors. LUX Interior Design and Renovations Toronto.
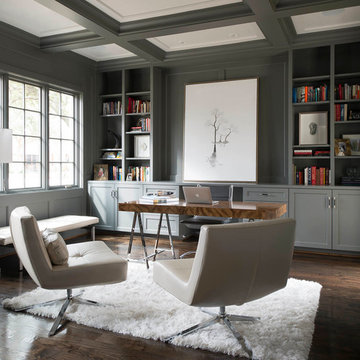
Modernes Arbeitszimmer mit Arbeitsplatz, grauer Wandfarbe, dunklem Holzboden und freistehendem Schreibtisch in Dallas
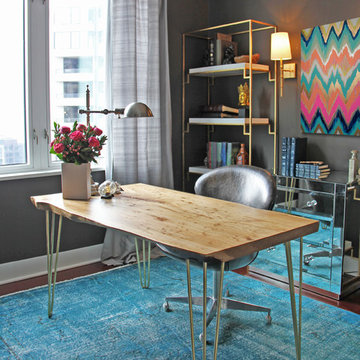
Kleines Modernes Arbeitszimmer ohne Kamin mit freistehendem Schreibtisch, grauer Wandfarbe, dunklem Holzboden und türkisem Boden in Seattle
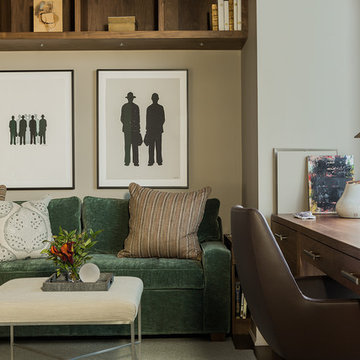
Photography by Michael J. Lee
Mittelgroßes Klassisches Arbeitszimmer mit Arbeitsplatz, beiger Wandfarbe, dunklem Holzboden und Einbau-Schreibtisch in Boston
Mittelgroßes Klassisches Arbeitszimmer mit Arbeitsplatz, beiger Wandfarbe, dunklem Holzboden und Einbau-Schreibtisch in Boston
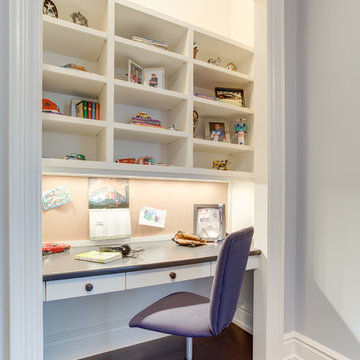
This closet was converted into a built in desk area with a custom corkboard.
Fraser Hogarth Photography
Kleines Klassisches Arbeitszimmer mit grauer Wandfarbe, dunklem Holzboden und Einbau-Schreibtisch in Toronto
Kleines Klassisches Arbeitszimmer mit grauer Wandfarbe, dunklem Holzboden und Einbau-Schreibtisch in Toronto
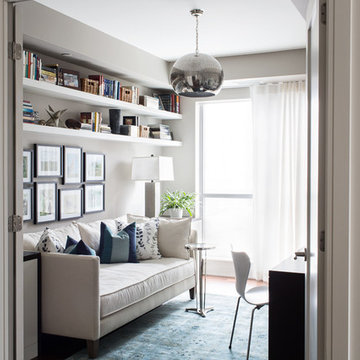
Michelle Peek Photography
Kleines Modernes Arbeitszimmer ohne Kamin mit Arbeitsplatz, weißer Wandfarbe, dunklem Holzboden, Einbau-Schreibtisch und braunem Boden in Toronto
Kleines Modernes Arbeitszimmer ohne Kamin mit Arbeitsplatz, weißer Wandfarbe, dunklem Holzboden, Einbau-Schreibtisch und braunem Boden in Toronto
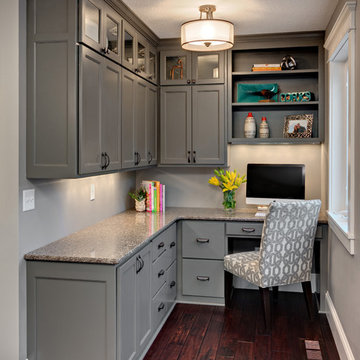
Photo Credit: Mark Ehlen
Mittelgroßes Klassisches Arbeitszimmer ohne Kamin mit dunklem Holzboden, grauer Wandfarbe und Einbau-Schreibtisch in Minneapolis
Mittelgroßes Klassisches Arbeitszimmer ohne Kamin mit dunklem Holzboden, grauer Wandfarbe und Einbau-Schreibtisch in Minneapolis
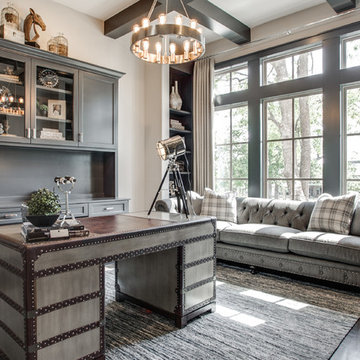
Southgate Homes
Klassisches Arbeitszimmer ohne Kamin mit Arbeitsplatz, grauer Wandfarbe, dunklem Holzboden und freistehendem Schreibtisch in Dallas
Klassisches Arbeitszimmer ohne Kamin mit Arbeitsplatz, grauer Wandfarbe, dunklem Holzboden und freistehendem Schreibtisch in Dallas
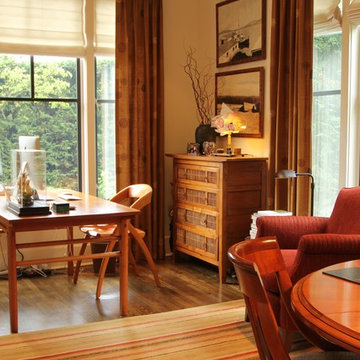
She wanted an office that allowed for many activities, The writing table desk is light infront of the window
Großes Eklektisches Arbeitszimmer mit beiger Wandfarbe, dunklem Holzboden, freistehendem Schreibtisch und Arbeitsplatz in Seattle
Großes Eklektisches Arbeitszimmer mit beiger Wandfarbe, dunklem Holzboden, freistehendem Schreibtisch und Arbeitsplatz in Seattle
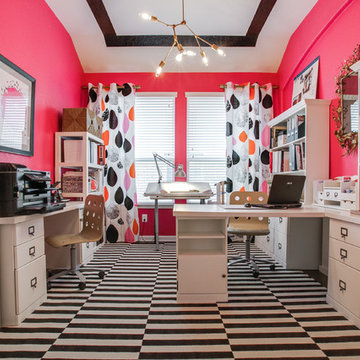
Shoot 2 Sell, Brian
Before and after of an interior designer's work space that get's a much needed face lift with a jolt of color, bold graphics and a happy pattern that makes for a fun and flirty work space
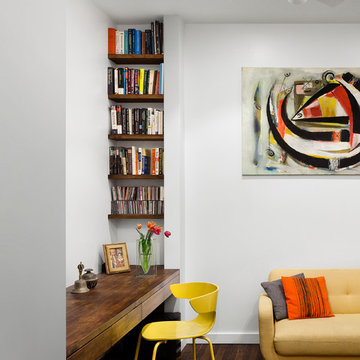
The study has a floating butcherblock desk and shelves stained to match the floors.
Mittelgroßes Modernes Arbeitszimmer ohne Kamin mit Arbeitsplatz, weißer Wandfarbe, dunklem Holzboden und Einbau-Schreibtisch in New York
Mittelgroßes Modernes Arbeitszimmer ohne Kamin mit Arbeitsplatz, weißer Wandfarbe, dunklem Holzboden und Einbau-Schreibtisch in New York
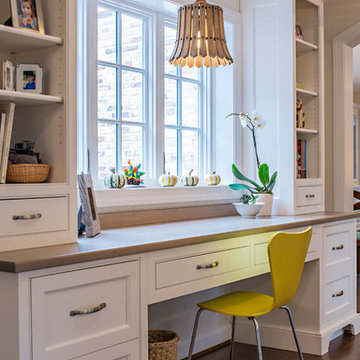
Klassisches Arbeitszimmer mit beiger Wandfarbe, dunklem Holzboden und Einbau-Schreibtisch in Baltimore
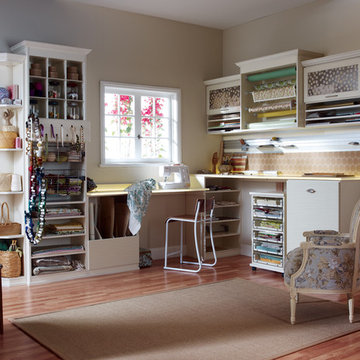
Custom Craft Room
Mittelgroßes Modernes Nähzimmer ohne Kamin mit beiger Wandfarbe, dunklem Holzboden und Einbau-Schreibtisch in Santa Barbara
Mittelgroßes Modernes Nähzimmer ohne Kamin mit beiger Wandfarbe, dunklem Holzboden und Einbau-Schreibtisch in Santa Barbara
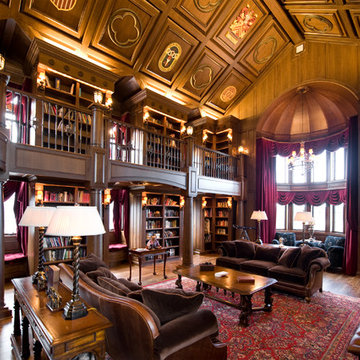
This room is an addition to a stately colonial. The client's requested that the room reflect an old English library. The stained walnut walls and ceiling reinforce that age old feel. Each of the hand cut ceiling medallions reflect a personal milestone of the owners life.
www.press1photos.com
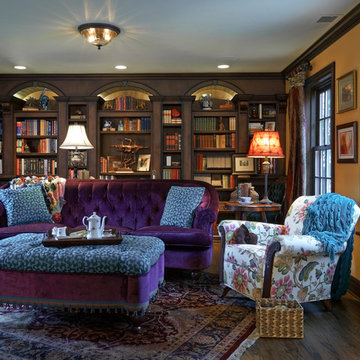
Rockwood Cabinets
Dale Lang of NW Architectural Photography
Klassisches Arbeitszimmer mit dunklem Holzboden in Portland
Klassisches Arbeitszimmer mit dunklem Holzboden in Portland
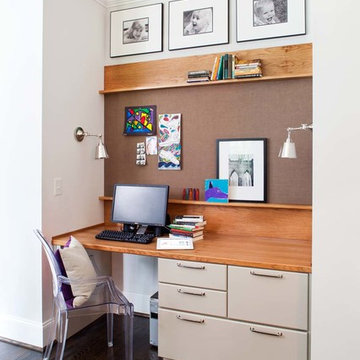
Jeff Herr
Modernes Arbeitszimmer mit weißer Wandfarbe, dunklem Holzboden und Einbau-Schreibtisch in Atlanta
Modernes Arbeitszimmer mit weißer Wandfarbe, dunklem Holzboden und Einbau-Schreibtisch in Atlanta
Arbeitszimmer mit dunklem Holzboden Ideen und Design
7