Arbeitszimmer mit eingelassener Decke Ideen und Design
Suche verfeinern:
Budget
Sortieren nach:Heute beliebt
181 – 200 von 721 Fotos
1 von 2
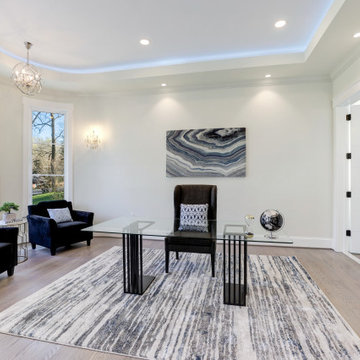
Home office with direct access to the home's service entrance for easy client in/out access as needed. Full bath attached makes this space ideal for a main level bedroom as well.
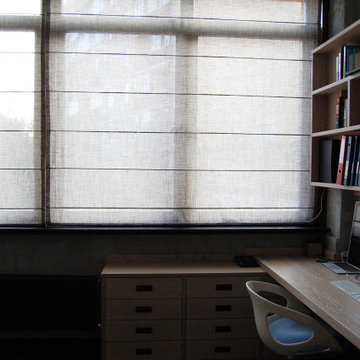
Квартира Москва ул. Чаянова 149,21 м2
Данная квартира создавалась строго для родителей большой семьи, где у взрослые могут отдыхать, работать, иметь строго своё пространство. Здесь есть - большая гостиная, спальня, обширные гардеробные , спортзал, 2 санузла, при спальне и при спортзале.
Квартира имеет свой вход из межквартирного холла, но и соединена с соседней, где находится общее пространство и детский комнаты.
По желанию заказчиков, большое значение уделено вариативности пространств. Так спортзал, при необходимости, превращается в ещё одну спальню, а обширная лоджия – в кабинет.
В оформлении применены в основном природные материалы, камень, дерево. Почти все предметы мебели изготовлены по индивидуальному проекту, что позволило максимально эффективно использовать пространство.
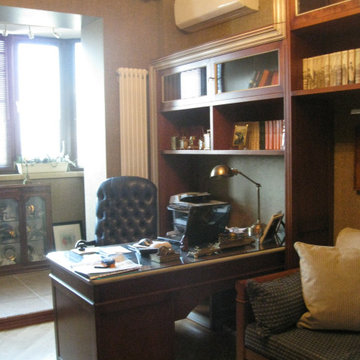
Квартира 100 м2.
Данная квартира проектировалась для зрелой и очень творческой семейной пары. По желанию заказчиков в интерьере есть чёткое деление на мужскую и женскую зоны, плюс большая общая гостиная с кухней столовой. При помощи раздвижной перегородки кухня может быть частью гостиной, либо становиться полностью автономной. В парадном холле предусмотрена серия застеклённых стеллажей для хранения коллекций. Классическая живопись, много лет собираемая главой семьи, служит украшением интерьеров. Очень эффектен мозаичный рисунок пола в холле. В квартире множество элементов, созданных специально для данного интерьера - витражные светильники в потолке, мозаики, индивидуальные предметы мебели. В большом общем пространстве нашли своё место антикварные комоды, витрины и светильники.
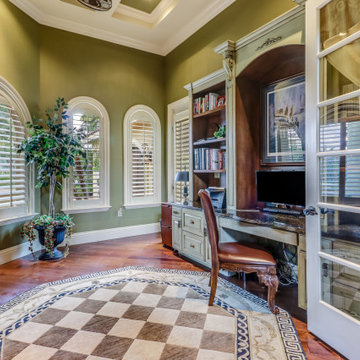
Follow the beautifully paved brick driveway and walk right into your dream home! Custom-built on 2006, it features 4 bedrooms, 5 bathrooms, a study area, a den, a private underground pool/spa overlooking the lake and beautifully landscaped golf course, and the endless upgrades! The cul-de-sac lot provides extensive privacy while being perfectly situated to get the southwestern Floridian exposure. A few special features include the upstairs loft area overlooking the pool and golf course, gorgeous chef's kitchen with upgraded appliances, and the entrance which shows an expansive formal room with incredible views. The atrium to the left of the house provides a wonderful escape for horticulture enthusiasts, and the 4 car garage is perfect for those expensive collections! The upstairs loft is the perfect area to sit back, relax and overlook the beautiful scenery located right outside the walls. The curb appeal is tremendous. This is a dream, and you get it all while being located in the boutique community of Renaissance, known for it's Arthur Hills Championship golf course!
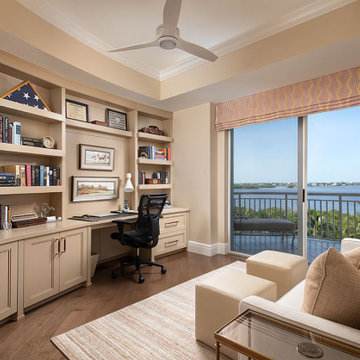
The new home office includes brand new custom built-ins, new paint, and an updated ceiling fan.
Großes Modernes Arbeitszimmer mit beiger Wandfarbe, braunem Holzboden, Einbau-Schreibtisch, braunem Boden und eingelassener Decke in Miami
Großes Modernes Arbeitszimmer mit beiger Wandfarbe, braunem Holzboden, Einbau-Schreibtisch, braunem Boden und eingelassener Decke in Miami
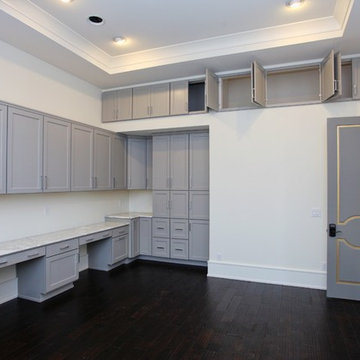
This modern mansion has a grand entrance indeed. To the right is a glorious 3 story stairway with custom iron and glass stair rail. The dining room has dramatic black and gold metallic accents. To the left is a home office, entrance to main level master suite and living area with SW0077 Classic French Gray fireplace wall highlighted with golden glitter hand applied by an artist. Light golden crema marfil stone tile floors, columns and fireplace surround add warmth. The chandelier is surrounded by intricate ceiling details. Just around the corner from the elevator we find the kitchen with large island, eating area and sun room. The SW 7012 Creamy walls and SW 7008 Alabaster trim and ceilings calm the beautiful home.
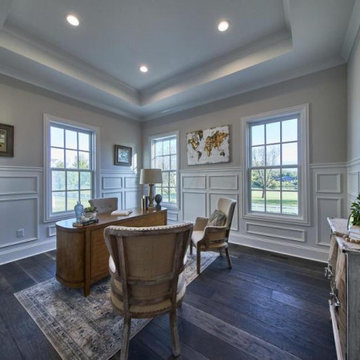
Klassisches Arbeitszimmer mit Arbeitsplatz, gelber Wandfarbe, braunem Holzboden, eingelassener Decke und vertäfelten Wänden in Kolumbus
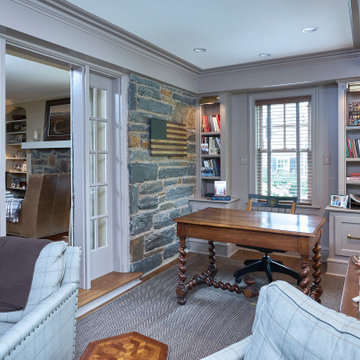
The office is one of the most elegant “man caves” we have ever seen! Retaining and repointing the gorgeous stone walls, we tore down the roof of an existing covered porch, added a new one, walls and windows to create this “gentleman’s office”. At either end of the room, this space’s focal points are the custom designed shelves we built directly into the stone walls. The room is finished off with raised panels on the ceiling and lighting recessed directly into the soffit.
Rudloff Custom Builders has won Best of Houzz for Customer Service in 2014, 2015 2016, 2017, 2019, and 2020. We also were voted Best of Design in 2016, 2017, 2018, 2019 and 2020, which only 2% of professionals receive. Rudloff Custom Builders has been featured on Houzz in their Kitchen of the Week, What to Know About Using Reclaimed Wood in the Kitchen as well as included in their Bathroom WorkBook article. We are a full service, certified remodeling company that covers all of the Philadelphia suburban area. This business, like most others, developed from a friendship of young entrepreneurs who wanted to make a difference in their clients’ lives, one household at a time. This relationship between partners is much more than a friendship. Edward and Stephen Rudloff are brothers who have renovated and built custom homes together paying close attention to detail. They are carpenters by trade and understand concept and execution. Rudloff Custom Builders will provide services for you with the highest level of professionalism, quality, detail, punctuality and craftsmanship, every step of the way along our journey together.
Specializing in residential construction allows us to connect with our clients early in the design phase to ensure that every detail is captured as you imagined. One stop shopping is essentially what you will receive with Rudloff Custom Builders from design of your project to the construction of your dreams, executed by on-site project managers and skilled craftsmen. Our concept: envision our client’s ideas and make them a reality. Our mission: CREATING LIFETIME RELATIONSHIPS BUILT ON TRUST AND INTEGRITY.
Photo Credit: Linda McManus Images
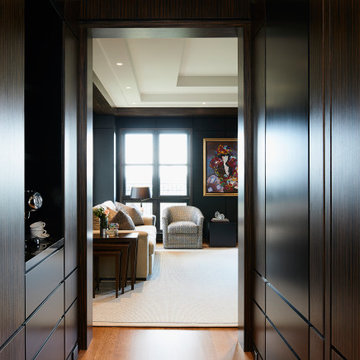
Macassar ebony wood paneled walls with hidden storage line the hallway to this gentleman office. A built in cappuccino station on the left. Walls of the office are leather covered.
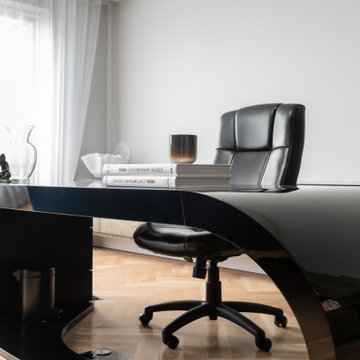
Expansive home office with unique furniture and bespoke dark wooden book shelf wall.
Geräumiges Modernes Arbeitszimmer mit Arbeitsplatz, brauner Wandfarbe, braunem Holzboden, Kamin, Kaminumrandung aus Stein, freistehendem Schreibtisch, braunem Boden, eingelassener Decke und Holzwänden in London
Geräumiges Modernes Arbeitszimmer mit Arbeitsplatz, brauner Wandfarbe, braunem Holzboden, Kamin, Kaminumrandung aus Stein, freistehendem Schreibtisch, braunem Boden, eingelassener Decke und Holzwänden in London
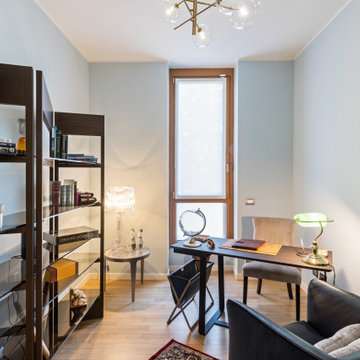
Evoluzione di un progetto di ristrutturazione completa appartamento da 110mq
Mittelgroßes Modernes Arbeitszimmer ohne Kamin mit Studio, blauer Wandfarbe, hellem Holzboden, freistehendem Schreibtisch, braunem Boden und eingelassener Decke in Mailand
Mittelgroßes Modernes Arbeitszimmer ohne Kamin mit Studio, blauer Wandfarbe, hellem Holzboden, freistehendem Schreibtisch, braunem Boden und eingelassener Decke in Mailand
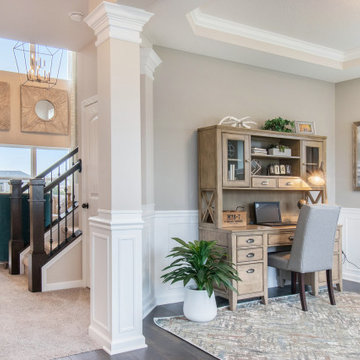
Mittelgroßes Arbeitszimmer mit beiger Wandfarbe, Laminat, freistehendem Schreibtisch, braunem Boden, eingelassener Decke und vertäfelten Wänden in Chicago
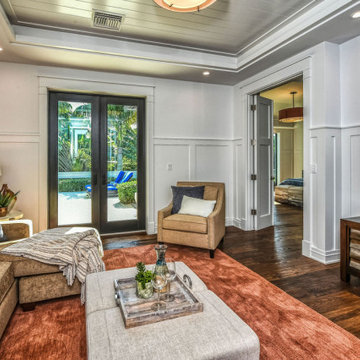
Flex office/den attached to generously sized ensuite bedroom overlooking pool and patio
Großes Modernes Arbeitszimmer mit Arbeitsplatz, weißer Wandfarbe, eingelassener Decke und vertäfelten Wänden in Tampa
Großes Modernes Arbeitszimmer mit Arbeitsplatz, weißer Wandfarbe, eingelassener Decke und vertäfelten Wänden in Tampa
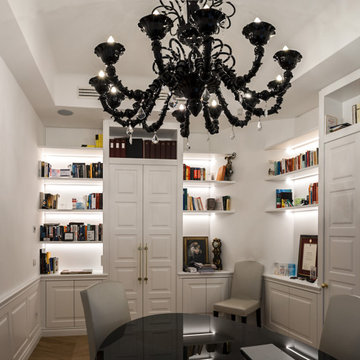
Mittelgroßes Modernes Lesezimmer mit weißer Wandfarbe, hellem Holzboden, freistehendem Schreibtisch, braunem Boden, eingelassener Decke und vertäfelten Wänden in Mailand
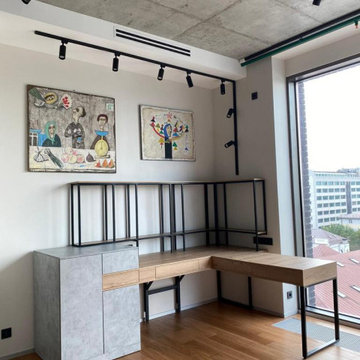
Kleines Industrial Arbeitszimmer mit Arbeitsplatz, beiger Wandfarbe, braunem Holzboden, freistehendem Schreibtisch, orangem Boden und eingelassener Decke in Moskau
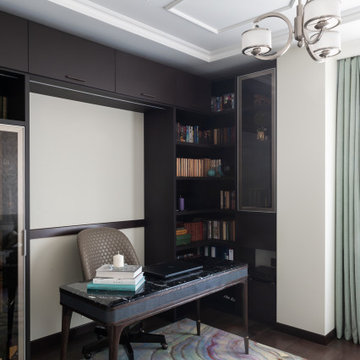
Kleines Eklektisches Lesezimmer ohne Kamin mit beiger Wandfarbe, dunklem Holzboden, freistehendem Schreibtisch, braunem Boden, eingelassener Decke und Tapetenwänden in Sonstige
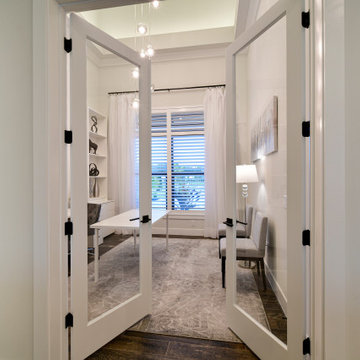
Our newest model home - the Avalon by J. Michael Fine Homes is now open in Twin Rivers Subdivision - Parrish FL
visit www.JMichaelFineHomes.com for all photos.
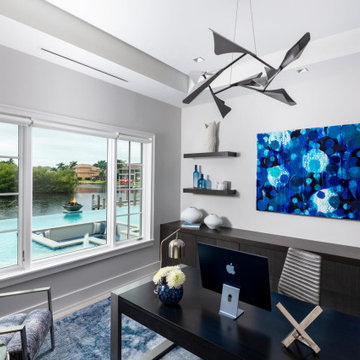
Großes Modernes Arbeitszimmer mit Arbeitsplatz, weißer Wandfarbe, Porzellan-Bodenfliesen, freistehendem Schreibtisch, grauem Boden und eingelassener Decke in Miami
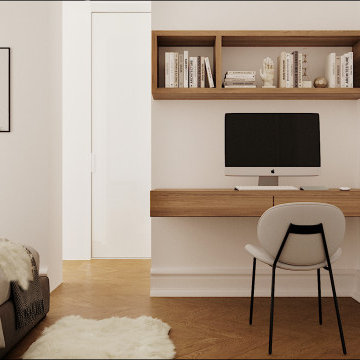
Site internet :www.karineperez.com
instagram : @kp_agence
Aménagement d'une suite parentale avec à l'intérieur de la chambre, un bureau aérien réalisé sur mesure par un ébéniste en noyer américain
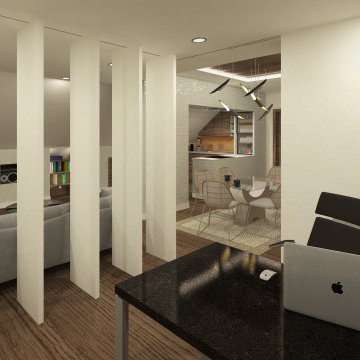
Kleines Modernes Arbeitszimmer mit Studio, weißer Wandfarbe, hellem Holzboden, freistehendem Schreibtisch, eingelassener Decke und Wandpaneelen in Sonstige
Arbeitszimmer mit eingelassener Decke Ideen und Design
10