Arbeitszimmer mit Holzdielendecke Ideen und Design
Suche verfeinern:
Budget
Sortieren nach:Heute beliebt
161 – 180 von 321 Fotos
1 von 2
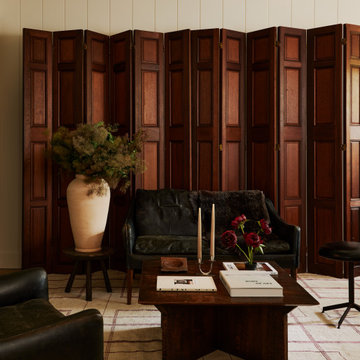
A country club respite for our busy professional Bostonian clients. Our clients met in college and have been weekending at the Aquidneck Club every summer for the past 20+ years. The condos within the original clubhouse seldom come up for sale and gather a loyalist following. Our clients jumped at the chance to be a part of the club's history for the next generation. Much of the club’s exteriors reflect a quintessential New England shingle style architecture. The internals had succumbed to dated late 90s and early 2000s renovations of inexpensive materials void of craftsmanship. Our client’s aesthetic balances on the scales of hyper minimalism, clean surfaces, and void of visual clutter. Our palette of color, materiality & textures kept to this notion while generating movement through vintage lighting, comfortable upholstery, and Unique Forms of Art.
A Full-Scale Design, Renovation, and furnishings project.
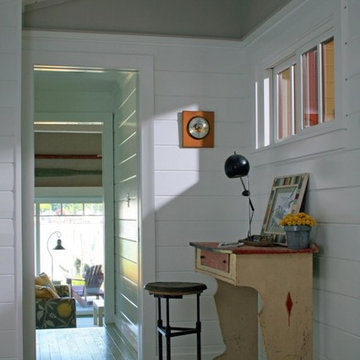
Maritimes Arbeitszimmer mit Arbeitsplatz, weißer Wandfarbe, gebeiztem Holzboden, freistehendem Schreibtisch, grauem Boden, Holzdielendecke und Holzdielenwänden in Grand Rapids
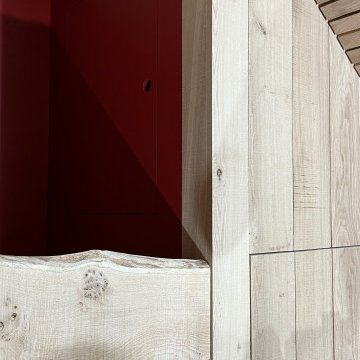
Rough sawn English Oak panelling used to line walls and form bunk bed furniture.
Kleines Modernes Arbeitszimmer mit Studio, roter Wandfarbe, Schieferboden, Kaminofen, gefliester Kaminumrandung, Einbau-Schreibtisch, schwarzem Boden, Holzdielendecke und Holzdielenwänden in Sonstige
Kleines Modernes Arbeitszimmer mit Studio, roter Wandfarbe, Schieferboden, Kaminofen, gefliester Kaminumrandung, Einbau-Schreibtisch, schwarzem Boden, Holzdielendecke und Holzdielenwänden in Sonstige
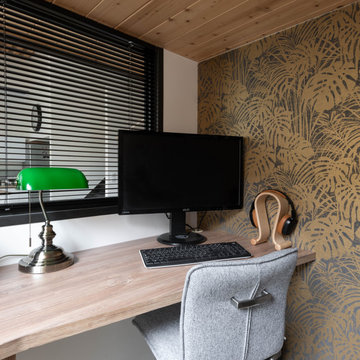
Un papier peint doré et des cadres d'illustrations botaniques amènent un côté végétal. Les meubles ont été conçus sur mesure. La verrière permet de profiter davantage de la lumière naturelle en journée. Le soir, on baisse les stores pour plus d'intimité.
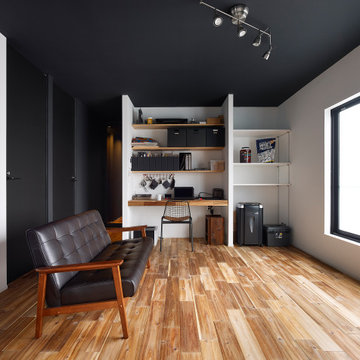
Industrial Arbeitszimmer mit Arbeitsplatz, schwarzer Wandfarbe, braunem Holzboden, Einbau-Schreibtisch, Holzdielendecke und Holzdielenwänden in Tokio
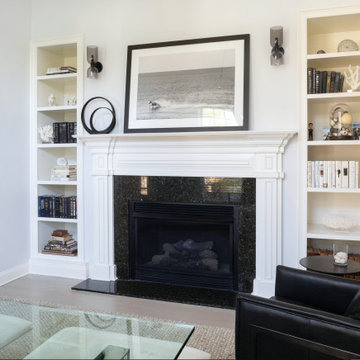
Mittelgroßes Modernes Arbeitszimmer mit Arbeitsplatz, weißer Wandfarbe, hellem Holzboden, Kamin, verputzter Kaminumrandung, freistehendem Schreibtisch, beigem Boden und Holzdielendecke in New York
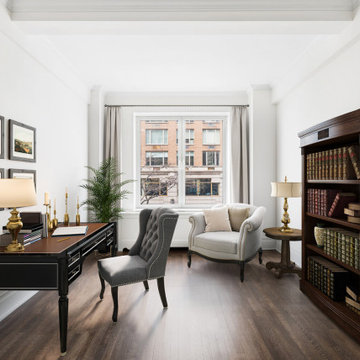
Gut renovation of a home office in an Upper East Side Co-Op Apartment by Bolster Renovation in New York City.
Mittelgroßes Klassisches Arbeitszimmer mit Arbeitsplatz, weißer Wandfarbe, dunklem Holzboden, freistehendem Schreibtisch, braunem Boden und Holzdielendecke in New York
Mittelgroßes Klassisches Arbeitszimmer mit Arbeitsplatz, weißer Wandfarbe, dunklem Holzboden, freistehendem Schreibtisch, braunem Boden und Holzdielendecke in New York
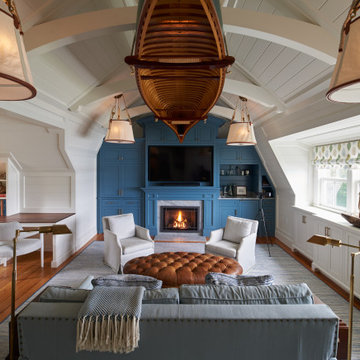
Mittelgroßes Klassisches Arbeitszimmer mit Arbeitsplatz, weißer Wandfarbe, braunem Holzboden, Kamin, Einbau-Schreibtisch, Holzdielendecke und Holzdielenwänden in Portland Maine
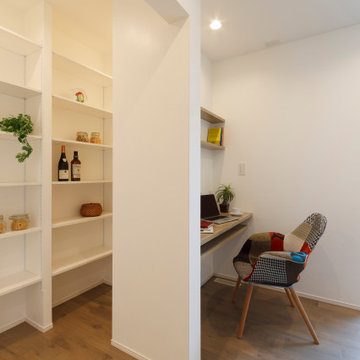
PCワークや子供の宿題にも活用できるミニカウンター。奥には食品のストックやキッチングッズを収納できるパントリーが。
Lesezimmer mit weißer Wandfarbe, hellem Holzboden, Einbau-Schreibtisch, beigem Boden, Holzdielendecke und Holzdielenwänden in Sonstige
Lesezimmer mit weißer Wandfarbe, hellem Holzboden, Einbau-Schreibtisch, beigem Boden, Holzdielendecke und Holzdielenwänden in Sonstige
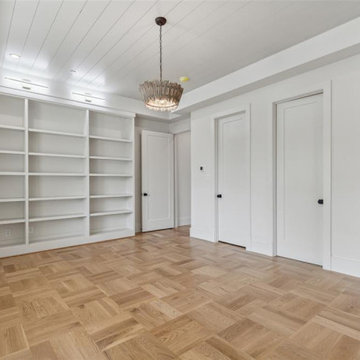
Großes Modernes Arbeitszimmer mit Arbeitsplatz, weißer Wandfarbe, hellem Holzboden, freistehendem Schreibtisch, beigem Boden und Holzdielendecke in Dallas
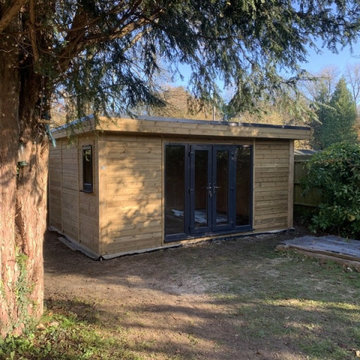
Mr H contacted Garden Retreat requiring a garden office / room, we worked with the customer to design, build and supply a building that suited both the size of garden and budget.
This contemporary garden building is constructed using an external 16mm nom x 125mm tanalsied cladding and bitumen paper to ensure any damp is kept out of the building. The walls are constructed using a 75mm x 38mm timber frame, 50mm Celotex and a 15mm inner lining grooved ply to finish the walls. The total thickness of the walls is 100mm which lends itself to all year round use. The floor is manufactured using heavy duty bearers, 75mm Celotex and a 15mm ply floor which comes with a laminated floor as standard and there are 4 options to choose from (September 2021 onwards) alternatively you can fit your own vinyl or carpet.
The roof is insulated and comes with an inner ply, metal roof covering, underfelt and internal spot lights or light panels. Within the electrics pack there is consumer unit, 3 brushed stainless steel double sockets and a switch. We also install sockets with built in USB charging points which is very useful and this building also has external spots (now standard September 2021) to light up the porch area.
This particular model is supplied with one set of 1200mm wide anthracite grey uPVC French doors and two 600mm full length side lights and a 600mm x 900mm uPVC casement window which provides a modern look and lots of light. The building is designed to be modular so during the ordering process you have the opportunity to choose where you want the windows and doors to be.
If you are interested in this design or would like something similar please do not hesitate to contact us for a quotation?
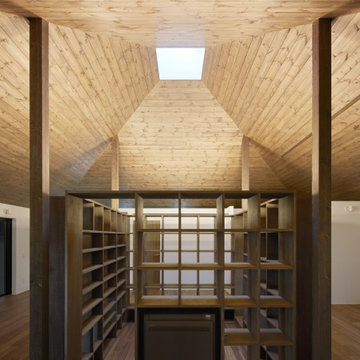
(C) Forward Stroke Inc.
Kleines Modernes Arbeitszimmer mit Arbeitsplatz, weißer Wandfarbe, Sperrholzboden, freistehendem Schreibtisch, braunem Boden, Holzdielendecke und Tapetenwänden in Sonstige
Kleines Modernes Arbeitszimmer mit Arbeitsplatz, weißer Wandfarbe, Sperrholzboden, freistehendem Schreibtisch, braunem Boden, Holzdielendecke und Tapetenwänden in Sonstige
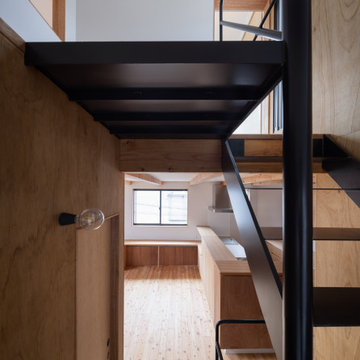
2階から3階に螺旋階段を上ると寝室前の小さなスペースがあります。ここに机を置き、ご主人のデスクワークを行うスペースとして使うことが想定されています。
Kleines Modernes Arbeitszimmer mit Arbeitsplatz, brauner Wandfarbe, braunem Holzboden, freistehendem Schreibtisch, braunem Boden, Holzdielendecke und Holzwänden in Tokio
Kleines Modernes Arbeitszimmer mit Arbeitsplatz, brauner Wandfarbe, braunem Holzboden, freistehendem Schreibtisch, braunem Boden, Holzdielendecke und Holzwänden in Tokio
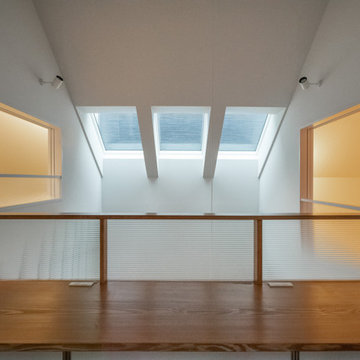
Kleines Modernes Arbeitszimmer ohne Kamin mit Arbeitsplatz, weißer Wandfarbe, gebeiztem Holzboden, Einbau-Schreibtisch, braunem Boden, Holzdielendecke und Holzdielenwänden in Sonstige
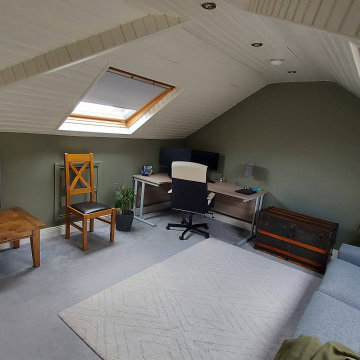
This large attic conversion is bright and airy. The office white ceiling make the roof feel higher than it is. The two Velux windows provide plenty of light for this home office. The space also doubles as a guest bedroom with this large sofa bed.
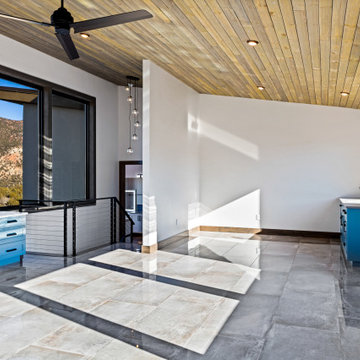
Geräumiges Modernes Arbeitszimmer mit weißer Wandfarbe, Porzellan-Bodenfliesen, Einbau-Schreibtisch, grauem Boden und Holzdielendecke in Sonstige
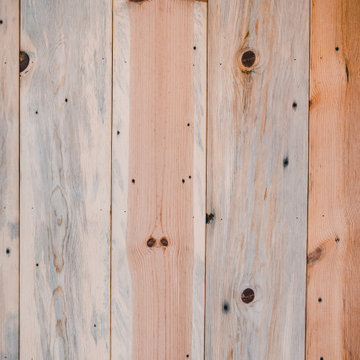
Office and Guestroom with sleeping loft. Reclaimed wood floors, wainscoting, millwork, paneling, timber frame, custom stickley style railings with tempered glass, custom ships ladder.
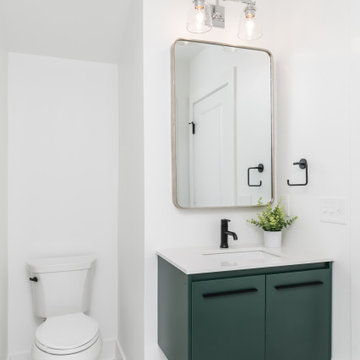
Our homeowners need a flex space and an existing cinder block garage was the perfect place. The garage was waterproofed and finished and now is fully functional as an open office space with a wet bar and a full bathroom. It is bright, airy and as private as you need it to be to conduct business on a day to day basis.
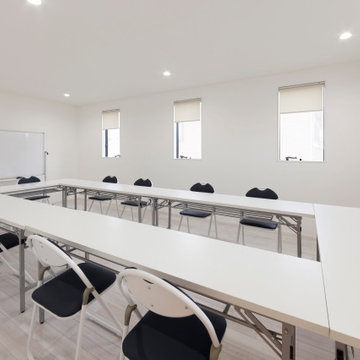
2階の研修ルーム。広々とした空間にして無駄なものは一切置かないことで 落ち着いて研修を実施することができます。
Arbeitszimmer mit Studio, weißer Wandfarbe, hellem Holzboden, weißem Boden, Holzdielendecke und Holzdielenwänden in Sonstige
Arbeitszimmer mit Studio, weißer Wandfarbe, hellem Holzboden, weißem Boden, Holzdielendecke und Holzdielenwänden in Sonstige
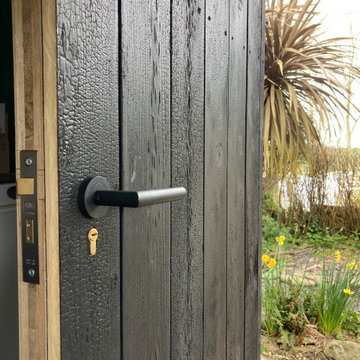
Exterior doors clad using charred Shou sugi ban timber and fitted with black lever door handles.
Kleines Modernes Arbeitszimmer mit Studio, roter Wandfarbe, Schieferboden, Kaminofen, gefliester Kaminumrandung, Einbau-Schreibtisch, schwarzem Boden, Holzdielendecke und Holzdielenwänden in Sonstige
Kleines Modernes Arbeitszimmer mit Studio, roter Wandfarbe, Schieferboden, Kaminofen, gefliester Kaminumrandung, Einbau-Schreibtisch, schwarzem Boden, Holzdielendecke und Holzdielenwänden in Sonstige
Arbeitszimmer mit Holzdielendecke Ideen und Design
9