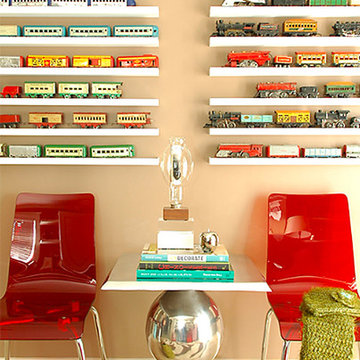Arbeitszimmer mit Schieferboden und Travertin Ideen und Design
Suche verfeinern:
Budget
Sortieren nach:Heute beliebt
41 – 60 von 530 Fotos
1 von 3
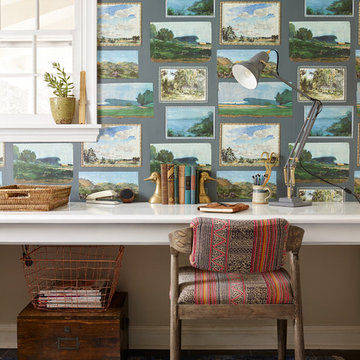
photos: Kyle Born
Kleines Arbeitszimmer mit grüner Wandfarbe, Schieferboden und Einbau-Schreibtisch in Philadelphia
Kleines Arbeitszimmer mit grüner Wandfarbe, Schieferboden und Einbau-Schreibtisch in Philadelphia
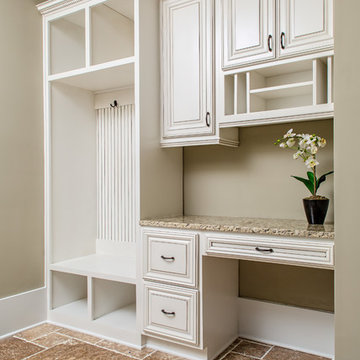
Thoughtful spaces to help keep you organized
Kleines Landhausstil Arbeitszimmer ohne Kamin mit beiger Wandfarbe, Einbau-Schreibtisch, Travertin und beigem Boden in Atlanta
Kleines Landhausstil Arbeitszimmer ohne Kamin mit beiger Wandfarbe, Einbau-Schreibtisch, Travertin und beigem Boden in Atlanta
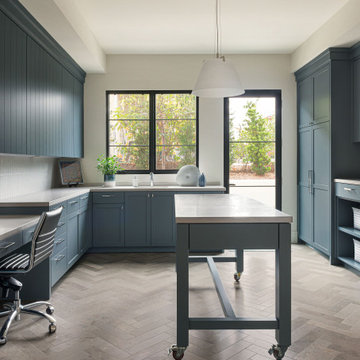
This big, blue Laundry/ Craft room provides ample storage and wonderful natural light.
Großes Klassisches Nähzimmer mit weißer Wandfarbe, Schieferboden, Einbau-Schreibtisch und grauem Boden in San Diego
Großes Klassisches Nähzimmer mit weißer Wandfarbe, Schieferboden, Einbau-Schreibtisch und grauem Boden in San Diego
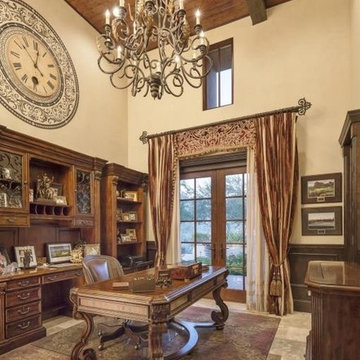
We definitely approve of this home office's built-in shelves, the double doors, exposed beams, and wood ceiling.
Whether you are researching home building companies, design-build firms, remodeling companies, or remodeling contractors in Arizona, Fratantoni Luxury Estates has you covered with a wide array of design-build services. They can design, build, and/or remodel your home! Reach out to the top custom home builders in Paradise Valley today to schedule a meeting.
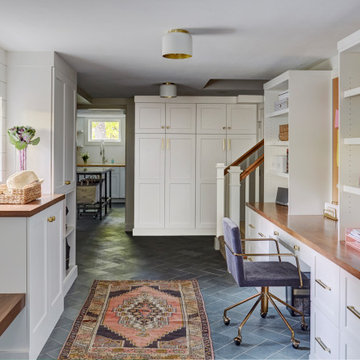
Chelsea door, Manor Flat drawer front, Designer White enamel.
Mittelgroßes Landhaus Nähzimmer mit weißer Wandfarbe, Schieferboden, Einbau-Schreibtisch, grauem Boden und Holzdielenwänden in Sonstige
Mittelgroßes Landhaus Nähzimmer mit weißer Wandfarbe, Schieferboden, Einbau-Schreibtisch, grauem Boden und Holzdielenwänden in Sonstige
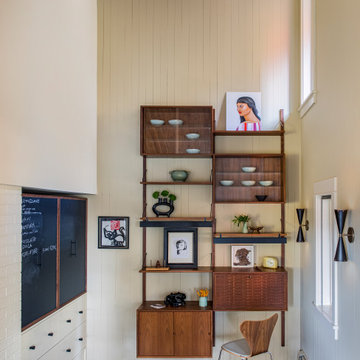
Vintage Poul Cadovius, circa 1948, Royalwise wall hung office system in walnut with a woven fronted cabinet, and clip on lights. Sconces added, as was built-in cabinet with sliding chalkboard covered doors.
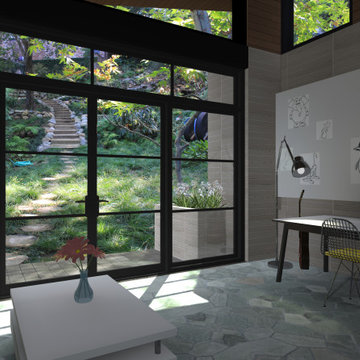
The interior of the studio features space for working, hanging out, and a small loft for catnaps.
Kleines Industrial Arbeitszimmer mit Studio, bunten Wänden, Schieferboden, freistehendem Schreibtisch, grauem Boden, Holzdecke und Ziegelwänden in Los Angeles
Kleines Industrial Arbeitszimmer mit Studio, bunten Wänden, Schieferboden, freistehendem Schreibtisch, grauem Boden, Holzdecke und Ziegelwänden in Los Angeles
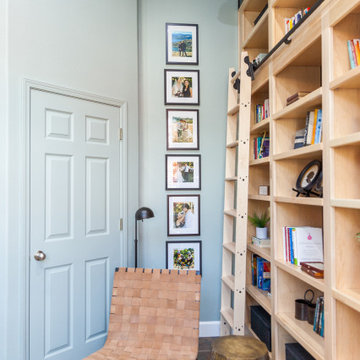
Home Office
Kleines Klassisches Lesezimmer mit blauer Wandfarbe, Schieferboden, freistehendem Schreibtisch und buntem Boden in Portland
Kleines Klassisches Lesezimmer mit blauer Wandfarbe, Schieferboden, freistehendem Schreibtisch und buntem Boden in Portland

A former unused dining room, this cozy library is transformed into a functional space that features grand bookcases perfect for voracious book lovers, displays of treasured antiques and a gallery wall collection of personal artwork.
Shown in this photo: home library, library, mercury chandelier, area rug, slipper chairs, gray chairs, tufted ottoman, custom bookcases, nesting tables, wall art, accessories, antiques & finishing touches designed by LMOH Home. | Photography Joshua Caldwell.

Free ebook, Creating the Ideal Kitchen. DOWNLOAD NOW
Working with this Glen Ellyn client was so much fun the first time around, we were thrilled when they called to say they were considering moving across town and might need some help with a bit of design work at the new house.
The kitchen in the new house had been recently renovated, but it was not exactly what they wanted. What started out as a few tweaks led to a pretty big overhaul of the kitchen, mudroom and laundry room. Luckily, we were able to use re-purpose the old kitchen cabinetry and custom island in the remodeling of the new laundry room — win-win!
As parents of two young girls, it was important for the homeowners to have a spot to store equipment, coats and all the “behind the scenes” necessities away from the main part of the house which is a large open floor plan. The existing basement mudroom and laundry room had great bones and both rooms were very large.
To make the space more livable and comfortable, we laid slate tile on the floor and added a built-in desk area, coat/boot area and some additional tall storage. We also reworked the staircase, added a new stair runner, gave a facelift to the walk-in closet at the foot of the stairs, and built a coat closet. The end result is a multi-functional, large comfortable room to come home to!
Just beyond the mudroom is the new laundry room where we re-used the cabinets and island from the original kitchen. The new laundry room also features a small powder room that used to be just a toilet in the middle of the room.
You can see the island from the old kitchen that has been repurposed for a laundry folding table. The other countertops are maple butcherblock, and the gold accents from the other rooms are carried through into this room. We were also excited to unearth an existing window and bring some light into the room.
Designed by: Susan Klimala, CKD, CBD
Photography by: Michael Alan Kaskel
For more information on kitchen and bath design ideas go to: www.kitchenstudio-ge.com
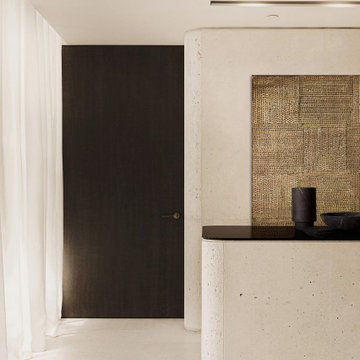
Mittelgroßes Modernes Arbeitszimmer mit Studio, weißer Wandfarbe, Travertin, Einbau-Schreibtisch, weißem Boden und Kassettendecke in Miami
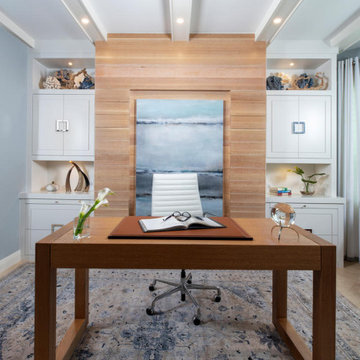
This home office has a custom Murphy bed design that will not disappoint your guest
Großes Maritimes Arbeitszimmer mit Arbeitsplatz, blauer Wandfarbe, Travertin, freistehendem Schreibtisch, beigem Boden, freigelegten Dachbalken und Holzwänden in Miami
Großes Maritimes Arbeitszimmer mit Arbeitsplatz, blauer Wandfarbe, Travertin, freistehendem Schreibtisch, beigem Boden, freigelegten Dachbalken und Holzwänden in Miami
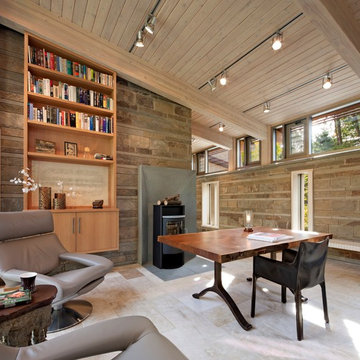
Großes Modernes Arbeitszimmer mit Kaminofen, freistehendem Schreibtisch, beigem Boden, Arbeitsplatz, beiger Wandfarbe und Travertin in Boston
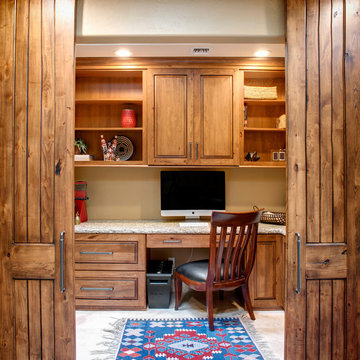
Photo Credit: Rick Young Photography
Kleines Uriges Arbeitszimmer ohne Kamin mit beiger Wandfarbe, Travertin und Einbau-Schreibtisch in Phoenix
Kleines Uriges Arbeitszimmer ohne Kamin mit beiger Wandfarbe, Travertin und Einbau-Schreibtisch in Phoenix
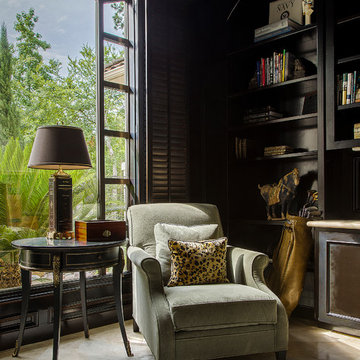
This cozy reading space dramatically changed when the cabinetry was stained a dark ebony from a light beech color. It instantly became the perfect spot to curl up and read a book with a beautiful view to the outside. A cow hide rug under some soft velvet chairs mixed with the warm dark walls create the perfect sanctuary.
Erika Barczak, By Design Interiors Inc.
Photo Credit: Daniel Angulo www.danielangulo.com
Builder: Kichi Creek Builders
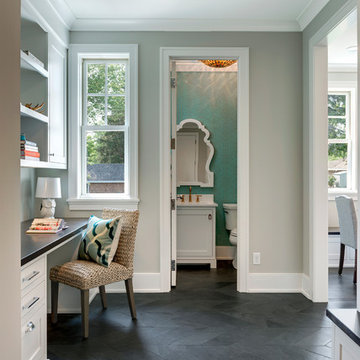
Builder: City Homes Design and Build - Architectural Designer: Nelson Design - Interior Designer: Jodi Mellin - Photo: Spacecrafting Photography
Kleines Klassisches Arbeitszimmer mit Arbeitsplatz, weißer Wandfarbe, Schieferboden, Einbau-Schreibtisch und grauem Boden in Minneapolis
Kleines Klassisches Arbeitszimmer mit Arbeitsplatz, weißer Wandfarbe, Schieferboden, Einbau-Schreibtisch und grauem Boden in Minneapolis
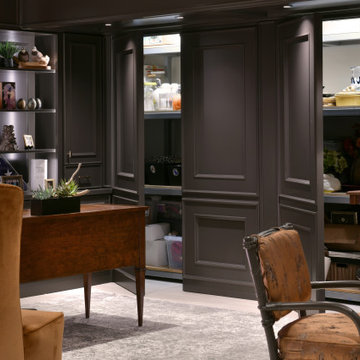
Mittelgroßes Klassisches Arbeitszimmer mit Arbeitsplatz, schwarzer Wandfarbe, Travertin, Gaskamin, Kaminumrandung aus Stein, freistehendem Schreibtisch, beigem Boden und Wandpaneelen in Sonstige
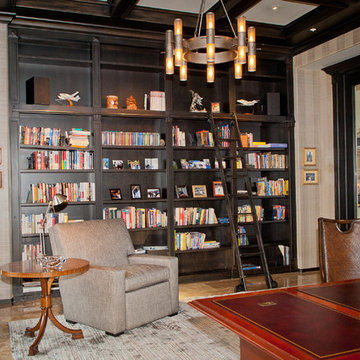
BRENDA JACOBSON PHOTOGRAPHY
Großes Uriges Lesezimmer ohne Kamin mit bunten Wänden, Travertin und freistehendem Schreibtisch in Phoenix
Großes Uriges Lesezimmer ohne Kamin mit bunten Wänden, Travertin und freistehendem Schreibtisch in Phoenix
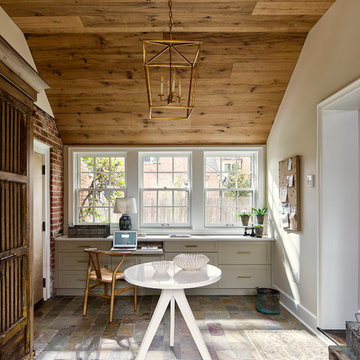
A breezeway between the garage and the house was enclosed and became a beautiful, welcoming mudroom with convenient office space.
Photography (c) Jeffrey Totaro.
Arbeitszimmer mit Schieferboden und Travertin Ideen und Design
3
