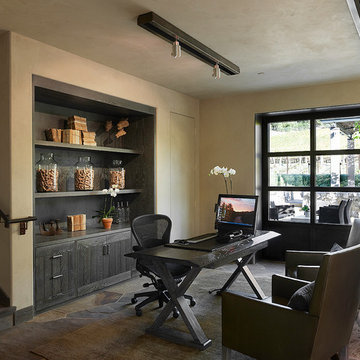Arbeitszimmer mit Schieferboden und Travertin Ideen und Design
Suche verfeinern:
Budget
Sortieren nach:Heute beliebt
81 – 100 von 530 Fotos
1 von 3
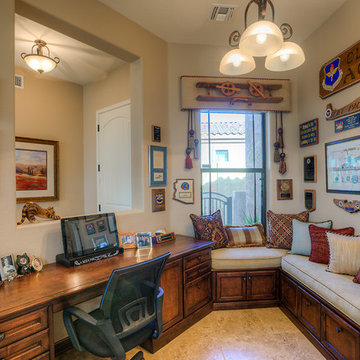
An area adjacent to the Kitchen where client has access to household records, Bill paying, Record filing. Area below cushions is additional storage.
Kleines Modernes Arbeitszimmer mit Arbeitsplatz, beiger Wandfarbe, Travertin und Einbau-Schreibtisch in Phoenix
Kleines Modernes Arbeitszimmer mit Arbeitsplatz, beiger Wandfarbe, Travertin und Einbau-Schreibtisch in Phoenix
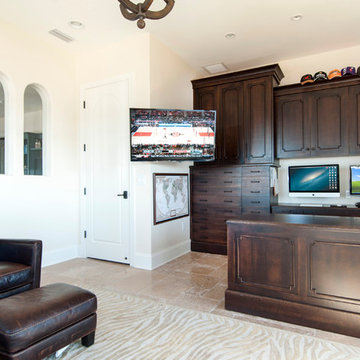
Karli Moore Photography
Mittelgroßes Mediterranes Arbeitszimmer ohne Kamin mit Arbeitsplatz, weißer Wandfarbe, Travertin und freistehendem Schreibtisch in Tampa
Mittelgroßes Mediterranes Arbeitszimmer ohne Kamin mit Arbeitsplatz, weißer Wandfarbe, Travertin und freistehendem Schreibtisch in Tampa
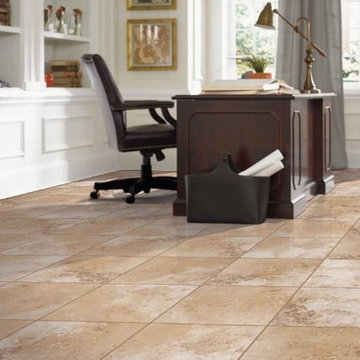
Mittelgroßes Klassisches Lesezimmer ohne Kamin mit weißer Wandfarbe, Travertin und freistehendem Schreibtisch in Sonstige
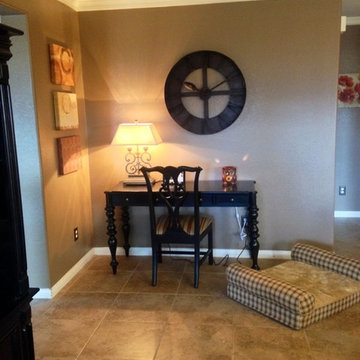
Nikki Brouillette - Casual family room. My inspiration was from the Rustic iron clock above the desk.
Großes Klassisches Arbeitszimmer ohne Kamin mit beiger Wandfarbe und Travertin in San Diego
Großes Klassisches Arbeitszimmer ohne Kamin mit beiger Wandfarbe und Travertin in San Diego
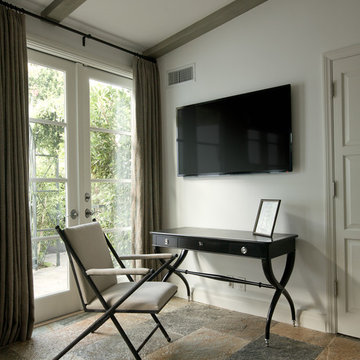
This study offers the perfect space for quiet reflection or much-needed distraction. It features an ultra-thin LED TV mounted on a flat wall mount with the components hidden away in a centrally located equipment rack.
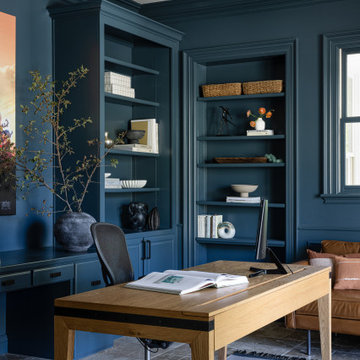
Großes Klassisches Lesezimmer mit blauer Wandfarbe, Travertin und freistehendem Schreibtisch in San Francisco
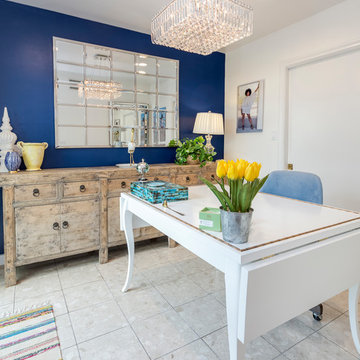
Our homeowner approached us first in order to remodel her master suite. Her shower was leaking and she wanted to turn 2 separate closets into one enviable walk in closet. This homeowners projects have been completed in multiple phases. The second phase was focused on the kitchen, laundry room and converting the dining room to an office. View before and after images of the project here:
http://www.houzz.com/discussions/4412085/m=23/dining-room-turned-office-in-los-angeles-ca
https://www.houzz.com/discussions/4425079/m=23/laundry-room-refresh-in-la
https://www.houzz.com/discussions/4440223/m=23/banquette-driven-kitchen-remodel-in-la
We feel fortunate that she has such great taste and furnished her home so well!
Dining Room turned Office: There is a white washed oak barn door separating the new office from the living room. The blue accent wall is the perfect backdrop for the mirror. This room features both recessed lighting and a stunning pendant chandelier. It also has both a pocket door and barn door. The view to the backyard was a part of this remodel and makes it a lovely office for the homeowner.
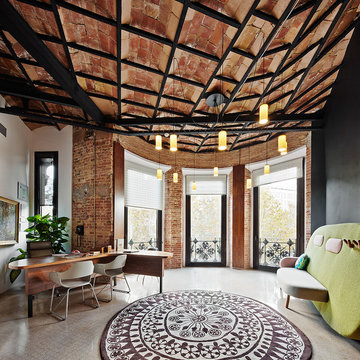
Jose Hevia Blach - www.josehevia.es
Großes Industrial Arbeitszimmer ohne Kamin mit weißer Wandfarbe, freistehendem Schreibtisch, Studio und Travertin in Barcelona
Großes Industrial Arbeitszimmer ohne Kamin mit weißer Wandfarbe, freistehendem Schreibtisch, Studio und Travertin in Barcelona
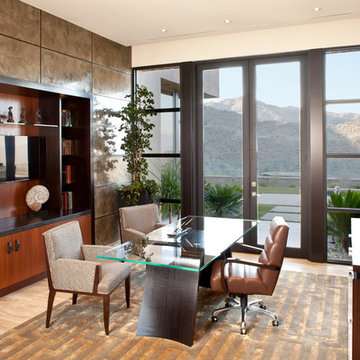
The home office uses neutrals with warm woods to create a serene workspace
Mittelgroßes Modernes Arbeitszimmer mit Arbeitsplatz, freistehendem Schreibtisch und Travertin in San Diego
Mittelgroßes Modernes Arbeitszimmer mit Arbeitsplatz, freistehendem Schreibtisch und Travertin in San Diego
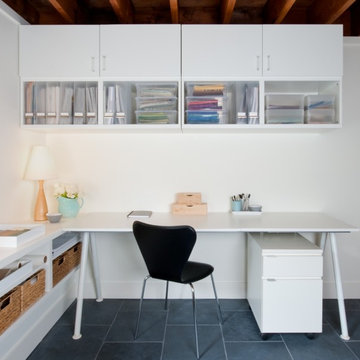
Our focus was to make great use of a garage-level space with a garden view. The design features the 75-year old redwood joists and incorporates ample storage space. // Photographer: Caroline Johnson
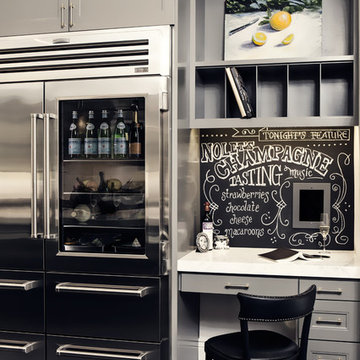
Cherie Cordellos Commercial Photography
Kleines Klassisches Arbeitszimmer mit Arbeitsplatz, grauer Wandfarbe, Schieferboden und Einbau-Schreibtisch in San Francisco
Kleines Klassisches Arbeitszimmer mit Arbeitsplatz, grauer Wandfarbe, Schieferboden und Einbau-Schreibtisch in San Francisco
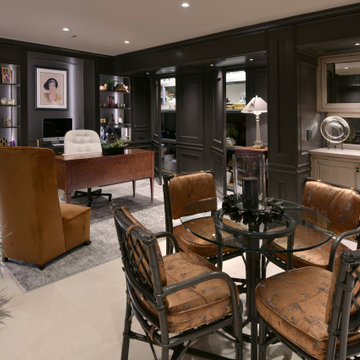
Mittelgroßes Klassisches Arbeitszimmer mit Studio, schwarzer Wandfarbe, Travertin, Gaskamin, Kaminumrandung aus Stein, freistehendem Schreibtisch, beigem Boden und Wandpaneelen in Sonstige
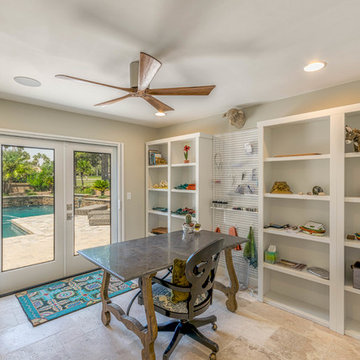
Craft room with antique style desk, open stage and great view of the pool just outside the french doors.
Mittelgroßes Nähzimmer ohne Kamin mit beiger Wandfarbe, Travertin und freistehendem Schreibtisch in Phoenix
Mittelgroßes Nähzimmer ohne Kamin mit beiger Wandfarbe, Travertin und freistehendem Schreibtisch in Phoenix
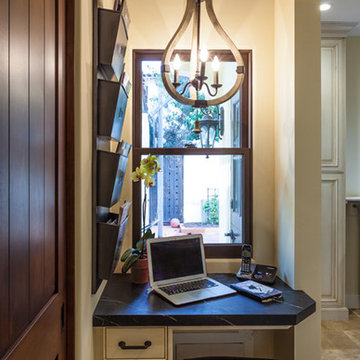
John Christenson Photographer
Großes Uriges Nähzimmer ohne Kamin mit beiger Wandfarbe, Travertin und Einbau-Schreibtisch in San Diego
Großes Uriges Nähzimmer ohne Kamin mit beiger Wandfarbe, Travertin und Einbau-Schreibtisch in San Diego
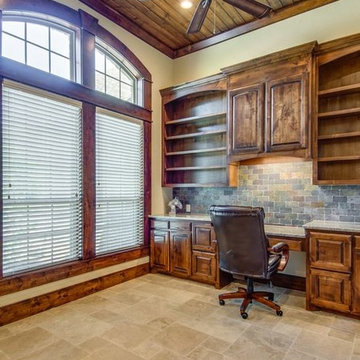
Mittelgroßes Uriges Arbeitszimmer ohne Kamin mit Arbeitsplatz, beiger Wandfarbe, Travertin, Einbau-Schreibtisch und beigem Boden in Dallas
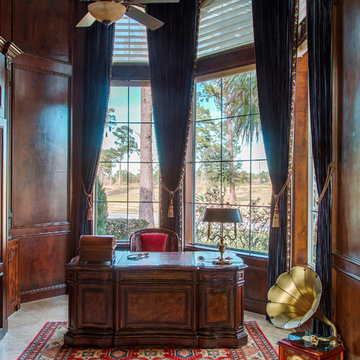
The view from study: The blue velvet draperies are the epitome of drama and add a touch of color to this masculine study. The rich wood paneling and executive desk fit the bill perfectly. This study is classic and timeless. Who's ready to work?
Designers: Peggy Fuller & Carly Crawford
Photographer: Daniel Angulo
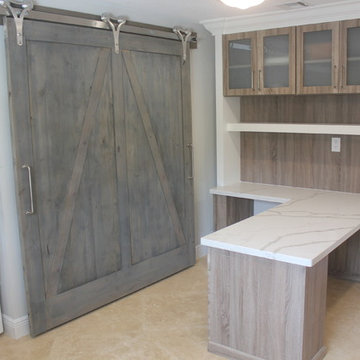
Multi-purpose room designed to have everything AND the kitchen sink! Space planned very carefully to include all of the client's needs. This bonus room was previously used primarily for laundry and storage. A custom walnut desk with beautiful quartz countertops was designed to maximize leg room and function. Frosted glass cabinet doors hide office supplies. A huge 6 foot barn door was custom designed to hide the washer and dryer when not in use. Door by Rustica Hardware. White Shaker cabinetry for storage and a beautiful white fireclay sink with a classic chrome bridge faucet finishes off the laundry side. Client wanted a space for an extra refrigerator, we also housed a hidden ironing board in the long cabinet adjacent to the fridge.
April Mondelli
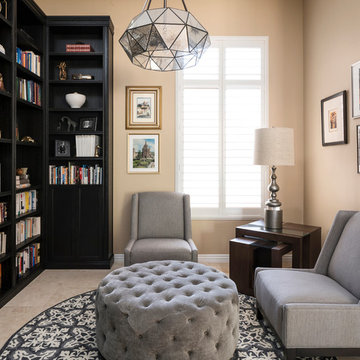
A former unused dining room, this cozy library is transformed into a functional space that features grand bookcases perfect for voracious book lovers, displays of treasured antiques and a gallery wall collection of personal artwork.
Shown in this photo: home library, library, mercury chandelier, area rug, slipper chairs, gray chairs, tufted ottoman, custom bookcases, nesting tables, wall art, accessories, antiques & finishing touches designed by LMOH Home. | Photography Joshua Caldwell.

Mittelgroßes Industrial Arbeitszimmer ohne Kamin mit brauner Wandfarbe, Travertin und Einbau-Schreibtisch in Tokio
Arbeitszimmer mit Schieferboden und Travertin Ideen und Design
5
