Arbeitszimmer ohne Kamin mit Tapetenwänden Ideen und Design
Suche verfeinern:
Budget
Sortieren nach:Heute beliebt
1 – 20 von 638 Fotos
1 von 3

Formal sitting area turned into luxury home office.
Großes Klassisches Arbeitszimmer ohne Kamin mit Arbeitsplatz, grauer Wandfarbe, braunem Holzboden, freistehendem Schreibtisch, beigem Boden, Deckengestaltungen und Tapetenwänden in Raleigh
Großes Klassisches Arbeitszimmer ohne Kamin mit Arbeitsplatz, grauer Wandfarbe, braunem Holzboden, freistehendem Schreibtisch, beigem Boden, Deckengestaltungen und Tapetenwänden in Raleigh
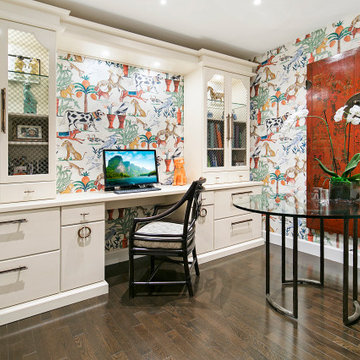
Seeking to customize her storage options in her home office while being sensitive to the focal point of the desk wall from her main living area, this client chose a striking and light desk made to fit perfectly in her space. With the help of Jayne Bunce Interiors who designed the desk and pulled the entire room together, we engineered the cabinets with Premier Custom-Built Cabinets for a unique, functional and beautiful design solution for our client. Thank you to Mark Gebhardt for his thoughtful photographic work!
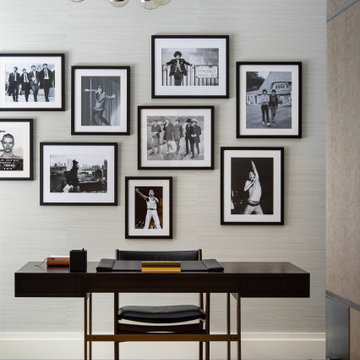
Modernes Arbeitszimmer ohne Kamin mit Arbeitsplatz, grauer Wandfarbe, freistehendem Schreibtisch und Tapetenwänden in New York

Großes Modernes Arbeitszimmer ohne Kamin mit Arbeitsplatz, beiger Wandfarbe, Laminat, freistehendem Schreibtisch, braunem Boden, Tapetendecke und Tapetenwänden in Sonstige

Our Austin studio decided to go bold with this project by ensuring that each space had a unique identity in the Mid-Century Modern style bathroom, butler's pantry, and mudroom. We covered the bathroom walls and flooring with stylish beige and yellow tile that was cleverly installed to look like two different patterns. The mint cabinet and pink vanity reflect the mid-century color palette. The stylish knobs and fittings add an extra splash of fun to the bathroom.
The butler's pantry is located right behind the kitchen and serves multiple functions like storage, a study area, and a bar. We went with a moody blue color for the cabinets and included a raw wood open shelf to give depth and warmth to the space. We went with some gorgeous artistic tiles that create a bold, intriguing look in the space.
In the mudroom, we used siding materials to create a shiplap effect to create warmth and texture – a homage to the classic Mid-Century Modern design. We used the same blue from the butler's pantry to create a cohesive effect. The large mint cabinets add a lighter touch to the space.
---
Project designed by the Atomic Ranch featured modern designers at Breathe Design Studio. From their Austin design studio, they serve an eclectic and accomplished nationwide clientele including in Palm Springs, LA, and the San Francisco Bay Area.
For more about Breathe Design Studio, see here: https://www.breathedesignstudio.com/
To learn more about this project, see here:
https://www.breathedesignstudio.com/atomic-ranch

This 1990s brick home had decent square footage and a massive front yard, but no way to enjoy it. Each room needed an update, so the entire house was renovated and remodeled, and an addition was put on over the existing garage to create a symmetrical front. The old brown brick was painted a distressed white.
The 500sf 2nd floor addition includes 2 new bedrooms for their teen children, and the 12'x30' front porch lanai with standing seam metal roof is a nod to the homeowners' love for the Islands. Each room is beautifully appointed with large windows, wood floors, white walls, white bead board ceilings, glass doors and knobs, and interior wood details reminiscent of Hawaiian plantation architecture.
The kitchen was remodeled to increase width and flow, and a new laundry / mudroom was added in the back of the existing garage. The master bath was completely remodeled. Every room is filled with books, and shelves, many made by the homeowner.
Project photography by Kmiecik Imagery.

The client wanted a room that was comfortable and feminine but fitting to the other public rooms.
Kleines Klassisches Arbeitszimmer ohne Kamin mit Arbeitsplatz, rosa Wandfarbe, dunklem Holzboden, freistehendem Schreibtisch, braunem Boden und Tapetenwänden in Philadelphia
Kleines Klassisches Arbeitszimmer ohne Kamin mit Arbeitsplatz, rosa Wandfarbe, dunklem Holzboden, freistehendem Schreibtisch, braunem Boden und Tapetenwänden in Philadelphia
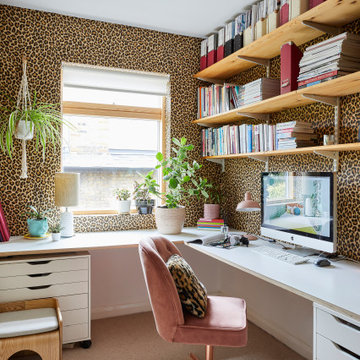
Fun and fabulous home office
Modernes Arbeitszimmer ohne Kamin mit bunten Wänden, Teppichboden, Einbau-Schreibtisch, beigem Boden und Tapetenwänden in London
Modernes Arbeitszimmer ohne Kamin mit bunten Wänden, Teppichboden, Einbau-Schreibtisch, beigem Boden und Tapetenwänden in London
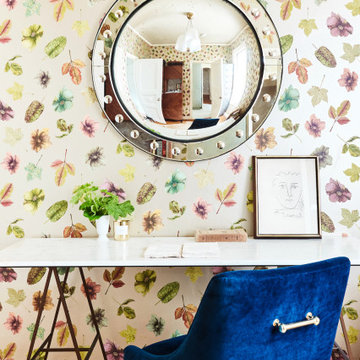
Mittelgroßes Klassisches Arbeitszimmer ohne Kamin mit Arbeitsplatz, braunem Holzboden, freistehendem Schreibtisch und Tapetenwänden in San Francisco

We created this stunning moody library lounge inspired by the client's love of British Cigar Rooms. We used pattern, texture and moody hues to bring out the feel of the library and used the gorgeous Tom Dixon lamp, Restoration Hardware contemporary writing desk, client's gorgeous folk indian painting, and custom cabinetry to give the library/study a very modern yet classical feel!

The owner also wanted a home office. In order to make this space feel comfortable and warm, we painted the walls with Lick's lovely shade "Pink 02".
Mittelgroßes Modernes Arbeitszimmer ohne Kamin mit Arbeitsplatz, bunten Wänden, freistehendem Schreibtisch, Tapetendecke und Tapetenwänden in London
Mittelgroßes Modernes Arbeitszimmer ohne Kamin mit Arbeitsplatz, bunten Wänden, freistehendem Schreibtisch, Tapetendecke und Tapetenwänden in London
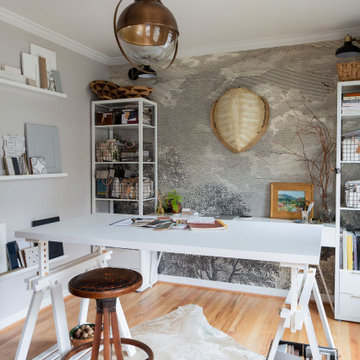
Mural wallpaper, and eclectic lighting allow the style to stand out in this flexible home office/studio.
Mittelgroßes Stilmix Arbeitszimmer ohne Kamin mit Studio, grauer Wandfarbe, hellem Holzboden, freistehendem Schreibtisch, Tapetenwänden und beigem Boden in Austin
Mittelgroßes Stilmix Arbeitszimmer ohne Kamin mit Studio, grauer Wandfarbe, hellem Holzboden, freistehendem Schreibtisch, Tapetenwänden und beigem Boden in Austin
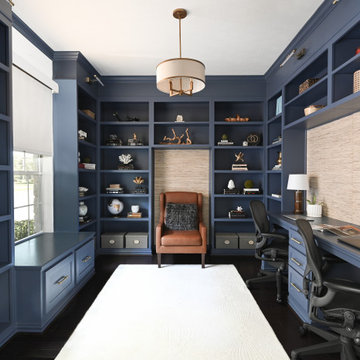
A plain space with a desk was transformed into this beautifully functional home office and library, complete with a window seat and tons of storage.
Kleines Maritimes Arbeitszimmer ohne Kamin mit Arbeitsplatz, blauer Wandfarbe, dunklem Holzboden, Einbau-Schreibtisch, braunem Boden und Tapetenwänden in Houston
Kleines Maritimes Arbeitszimmer ohne Kamin mit Arbeitsplatz, blauer Wandfarbe, dunklem Holzboden, Einbau-Schreibtisch, braunem Boden und Tapetenwänden in Houston
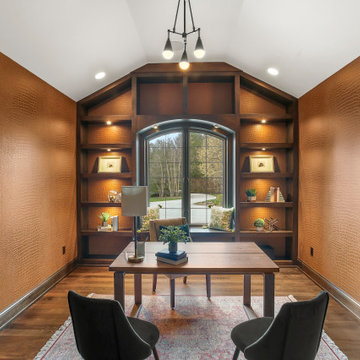
Klassisches Arbeitszimmer ohne Kamin mit Arbeitsplatz, brauner Wandfarbe, braunem Holzboden, freistehendem Schreibtisch, braunem Boden, gewölbter Decke und Tapetenwänden in Milwaukee
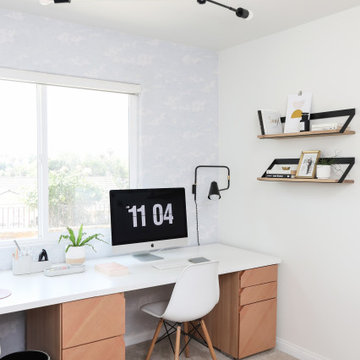
We were asked to help transform a cluttered, half-finished common area to an organized, multi-functional homework/play/lounge space for this family of six. They were so pleased with the desk setup for the kids, that we created a similar workspace for their office. In the midst of designing these living areas, they had a leak in their kitchen, so we jumped at the opportunity to give them a brand new one. This project was a true collaboration between owner and designer, as it was done completely remotely.

コア型収納で職住を別ける家
本計画は、京都市左京区にある築30年、床面積73㎡のマンショリノベーションです。
リモートワークをされるご夫婦で作業スペースと生活のスペースをゆるやかに分ける必要がありました。
そこで、マンション中心部にコアとなる収納を設け職と住を分ける計画としました。
約6mのカウンターデスクと背面には、収納を設けています。コンパクトにまとめられた
ワークスペースは、人の最小限の動作で作業ができるスペースとなっています。また、
ふんだんに設けられた収納スペースには、仕事の物だけではなく、趣味の物なども収納
することができます。仕事との物と、趣味の物がまざりあうことによっても、ゆとりがうまれています。
近年リモートワークが増加している中で、職と住との関係性が必要となっています。
多様化する働き方と住まいの考えかたをコア型収納でゆるやかに繋げることにより、
ONとOFFを切り替えながらも、豊かに生活ができる住宅となりました。
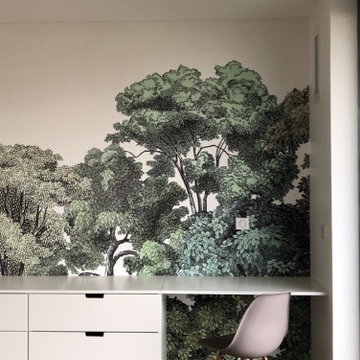
Kleines Modernes Arbeitszimmer ohne Kamin mit Studio, braunem Holzboden, Einbau-Schreibtisch, braunem Boden und Tapetenwänden in Paris
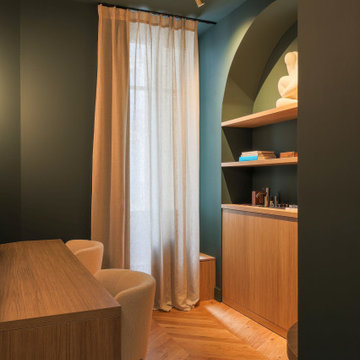
Cet ancien cabinet d’avocat dans le quartier du carré d’or, laissé à l’abandon, avait besoin d’attention. Notre intervention a consisté en une réorganisation complète afin de créer un appartement familial avec un décor épuré et contemplatif qui fasse appel à tous nos sens. Nous avons souhaité mettre en valeur les éléments de l’architecture classique de l’immeuble, en y ajoutant une atmosphère minimaliste et apaisante. En très mauvais état, une rénovation lourde et structurelle a été nécessaire, comprenant la totalité du plancher, des reprises en sous-œuvre, la création de points d’eau et d’évacuations.
Les espaces de vie, relèvent d’un savant jeu d’organisation permettant d’obtenir des perspectives multiples. Le grand hall d’entrée a été réduit, au profit d’un toilette singulier, hors du temps, tapissé de fleurs et d’un nez de cloison faisant office de frontière avec la grande pièce de vie. Le grand placard d’entrée comprenant la buanderie a été réalisé en bois de noyer par nos artisans menuisiers. Celle-ci a été délimitée au sol par du terrazzo blanc Carrara et de fines baguettes en laiton.
La grande pièce de vie est désormais le cœur de l’appartement. Pour y arriver, nous avons dû réunir quatre pièces et un couloir pour créer un triple séjour, comprenant cuisine, salle à manger et salon. La cuisine a été organisée autour d’un grand îlot mêlant du quartzite Taj Mahal et du bois de noyer. Dans la majestueuse salle à manger, la cheminée en marbre a été effacée au profit d’un mur en arrondi et d’une fenêtre qui illumine l’espace. Côté salon a été créé une alcôve derrière le canapé pour y intégrer une bibliothèque. L’ensemble est posé sur un parquet en chêne pointe de Hongris 38° spécialement fabriqué pour cet appartement. Nos artisans staffeurs ont réalisés avec détails l’ensemble des corniches et cimaises de l’appartement, remettant en valeur l’aspect bourgeois.
Un peu à l’écart, la chambre des enfants intègre un lit superposé dans l’alcôve tapissée d’une nature joueuse où les écureuils se donnent à cœur joie dans une partie de cache-cache sauvage. Pour pénétrer dans la suite parentale, il faut tout d’abord longer la douche qui se veut audacieuse avec un carrelage zellige vert bouteille et un receveur noir. De plus, le dressing en chêne cloisonne la chambre de la douche. De son côté, le bureau a pris la place de l’ancien archivage, et le vert Thé de Chine recouvrant murs et plafond, contraste avec la tapisserie feuillage pour se plonger dans cette parenthèse de douceur.
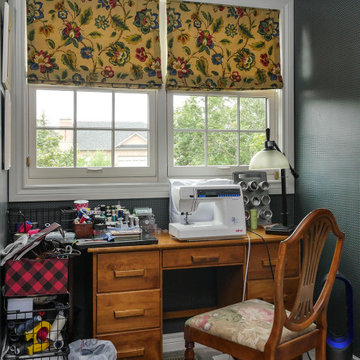
Two new double hung windows we installed in this wonderful sewing room. This cozy space with plush carpeting and rich wallpaper looks lovely with these new white windows with colonial grilles, letting in lots of light and providing a traditional look. Explore all the windows options we have available at Renewal by Andersen of Greater Toronto, serving most of Ontario.
. . . . . . . . . .
Our windows come in a variety of styles and colors -- Contact Us Today! 844-819-3040
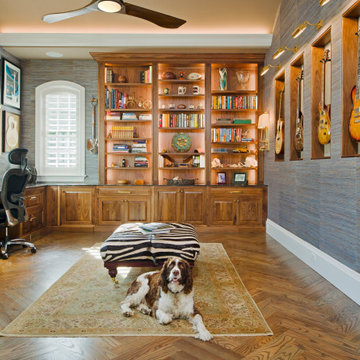
Lesezimmer ohne Kamin mit braunem Holzboden, Einbau-Schreibtisch und Tapetenwänden in Baltimore
Arbeitszimmer ohne Kamin mit Tapetenwänden Ideen und Design
1