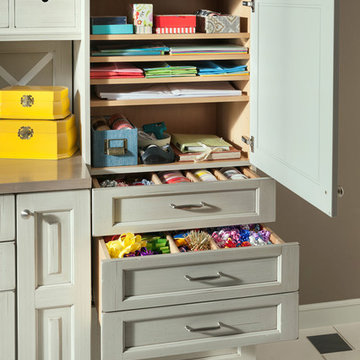Beige Arbeitszimmer mit weißem Boden Ideen und Design
Suche verfeinern:
Budget
Sortieren nach:Heute beliebt
1 – 20 von 134 Fotos
1 von 3
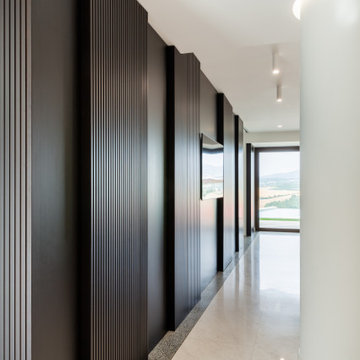
Großes Modernes Arbeitszimmer mit Studio, weißer Wandfarbe, Marmorboden, freistehendem Schreibtisch und weißem Boden in Sonstige
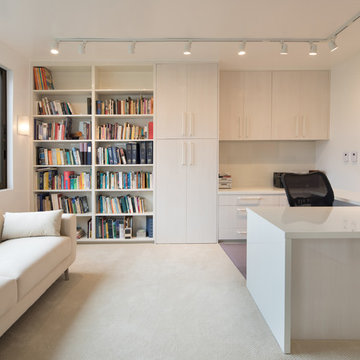
©Morgan Howarth
Modernes Arbeitszimmer mit weißer Wandfarbe, Teppichboden, Einbau-Schreibtisch und weißem Boden in Washington, D.C.
Modernes Arbeitszimmer mit weißer Wandfarbe, Teppichboden, Einbau-Schreibtisch und weißem Boden in Washington, D.C.
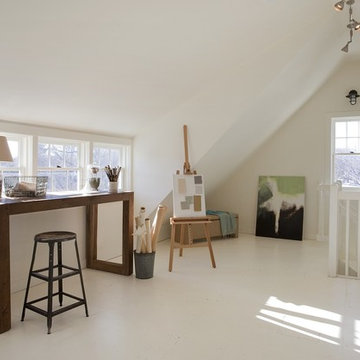
2011 EcoHome Design Award Winner
Key to the successful design were the homeowner priorities of family health, energy performance, and optimizing the walk-to-town construction site. To maintain health and air quality, the home features a fresh air ventilation system with energy recovery, a whole house HEPA filtration system, radiant & radiator heating distribution, and low/no VOC materials. The home’s energy performance focuses on passive heating/cooling techniques, natural daylighting, an improved building envelope, and efficient mechanical systems, collectively achieving overall energy performance of 50% better than code. To address the site opportunities, the home utilizes a footprint that maximizes southern exposure in the rear while still capturing the park view in the front.
ZeroEnergy Design
Green Architecture and Mechanical Design
www.ZeroEnergy.com
Kauffman Tharp Design
Interior Design
www.ktharpdesign.com
Photos by Eric Roth
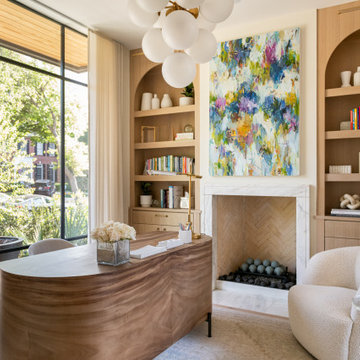
Modernes Arbeitszimmer mit beiger Wandfarbe, freistehendem Schreibtisch und weißem Boden in Dallas
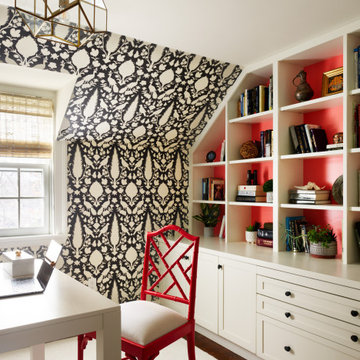
We Feng Shui'ed and designed this transitional space for our homeowner. We stayed true to the period of this 1930s Colonial with appropriate period wallpapers and such, but brought it up to date with exciting colors, and a good dose of current furnishings. I decided to go a bit more modern in this home office. Our client's favorite color is coral, which we featured prominently here.
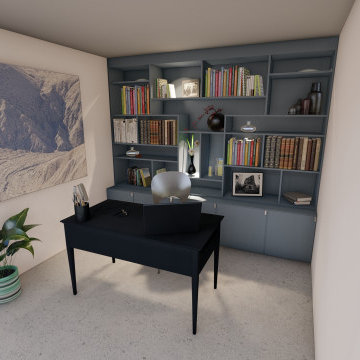
Les besoins de ce client ont évolué et il souhaitait transformer cette chambre inutilisée en un bureau sur-mesure. Pour joindre l'utile à l'agréable nous avons optimiser l'espace.
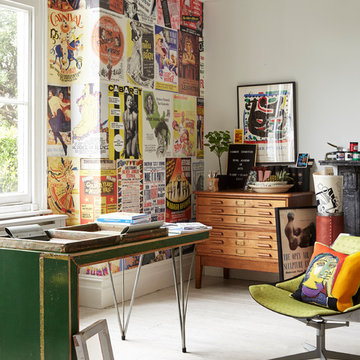
Interior styling Ali Attenborough
Photography Katya De Grunwald
Eklektisches Arbeitszimmer mit Studio, bunten Wänden, weißem Boden, gebeiztem Holzboden und freistehendem Schreibtisch in London
Eklektisches Arbeitszimmer mit Studio, bunten Wänden, weißem Boden, gebeiztem Holzboden und freistehendem Schreibtisch in London
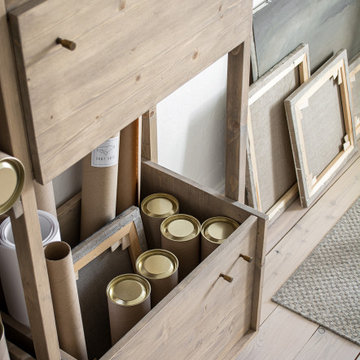
Kleines Skandinavisches Arbeitszimmer mit weißer Wandfarbe, gebeiztem Holzboden, freistehendem Schreibtisch und weißem Boden in Sankt Petersburg

Olson Photographic, LLC
Geräumiges Modernes Arbeitszimmer mit Studio, weißer Wandfarbe, gebeiztem Holzboden und weißem Boden in Bridgeport
Geräumiges Modernes Arbeitszimmer mit Studio, weißer Wandfarbe, gebeiztem Holzboden und weißem Boden in Bridgeport
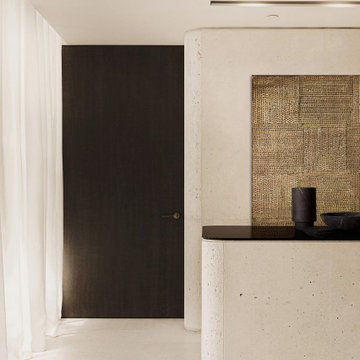
Mittelgroßes Modernes Arbeitszimmer mit Studio, weißer Wandfarbe, Travertin, Einbau-Schreibtisch, weißem Boden und Kassettendecke in Miami

Harbor View is a modern-day interpretation of the shingled vacation houses of its seaside community. The gambrel roof, horizontal, ground-hugging emphasis, and feeling of simplicity, are all part of the character of the place.
While fitting in with local traditions, Harbor View is meant for modern living. The kitchen is a central gathering spot, open to the main combined living/dining room and to the waterside porch. One easily moves between indoors and outdoors.
The house is designed for an active family, a couple with three grown children and a growing number of grandchildren. It is zoned so that the whole family can be there together but retain privacy. Living, dining, kitchen, library, and porch occupy the center of the main floor. One-story wings on each side house two bedrooms and bathrooms apiece, and two more bedrooms and bathrooms and a study occupy the second floor of the central block. The house is mostly one room deep, allowing cross breezes and light from both sides.
The porch, a third of which is screened, is a main dining and living space, with a stone fireplace offering a cozy place to gather on summer evenings.
A barn with a loft provides storage for a car or boat off-season and serves as a big space for projects or parties in summer.

Contemporary designer office constructed in SE26 conservation area. Functional and stylish.
Mittelgroßes Modernes Arbeitszimmer mit Studio, weißer Wandfarbe, freistehendem Schreibtisch, weißem Boden, Keramikboden, Holzdielendecke und Wandpaneelen in London
Mittelgroßes Modernes Arbeitszimmer mit Studio, weißer Wandfarbe, freistehendem Schreibtisch, weißem Boden, Keramikboden, Holzdielendecke und Wandpaneelen in London

MISSION: Les habitants du lieu ont souhaité restructurer les étages de leur maison pour les adapter à leur nouveau mode de vie, avec des enfants plus grands et de plus en plus créatifs.
Une partie du projet a consisté à décloisonner une partie du premier étage pour créer une grande pièce centrale, une « creative room » baignée de lumière où chacun peut dessiner, travailler, créer, se détendre.
Le centre de la pièce est occupé par un grand plateau posé sur des caissons de rangement ouvert, le tout pouvant être décomposé et recomposé selon les besoins. Idéal pour dessiner, peindre ou faire des maquettes ! Le mur de gauche accueille un grand placard ainsi qu'un bureau en alcôve.
Le tout est réalisé sur mesure en contreplaqué d'épicéa (verni incolore mat pour conserver l'aspect du bois brut). Plancher peint en blanc, murs blancs et bois clair créent une ambiance naturelle et gaie, propice à la création !
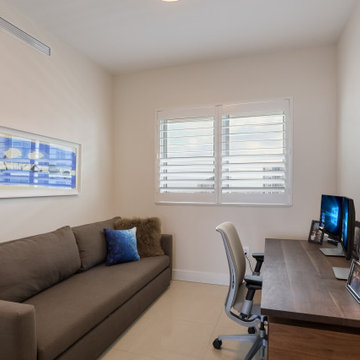
The den doubles as a second guest bedroom and home office. The sleeper sofa by Lee functions as either a large queen bed or two twin trundles.
Modernes Arbeitszimmer mit Arbeitsplatz, grauer Wandfarbe, Porzellan-Bodenfliesen, freistehendem Schreibtisch und weißem Boden in Tampa
Modernes Arbeitszimmer mit Arbeitsplatz, grauer Wandfarbe, Porzellan-Bodenfliesen, freistehendem Schreibtisch und weißem Boden in Tampa
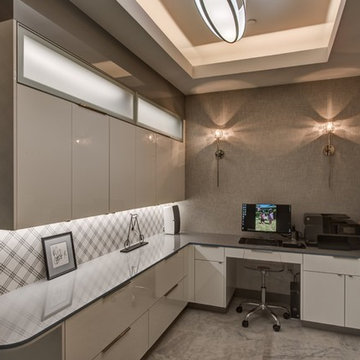
Mittelgroßes Modernes Arbeitszimmer ohne Kamin mit Arbeitsplatz, Marmorboden, Einbau-Schreibtisch, weißem Boden und grauer Wandfarbe in San Francisco
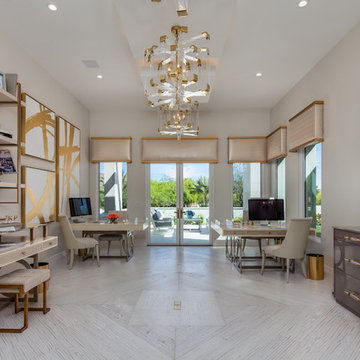
Indy Ferrufino
EIF Images
eifimages@gmail.com
Großes Modernes Arbeitszimmer ohne Kamin mit weißer Wandfarbe, hellem Holzboden, freistehendem Schreibtisch und weißem Boden in Phoenix
Großes Modernes Arbeitszimmer ohne Kamin mit weißer Wandfarbe, hellem Holzboden, freistehendem Schreibtisch und weißem Boden in Phoenix
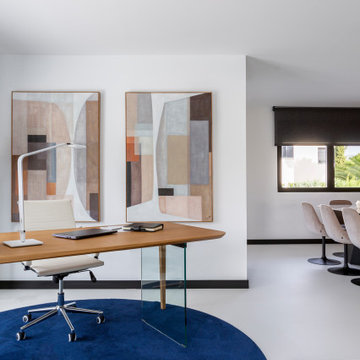
Modernes Arbeitszimmer mit Arbeitsplatz, weißer Wandfarbe, freistehendem Schreibtisch und weißem Boden in Madrid
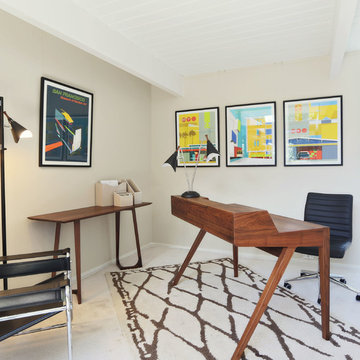
Amy Vogel
Mittelgroßes Retro Arbeitszimmer ohne Kamin mit Arbeitsplatz, beiger Wandfarbe, Teppichboden, freistehendem Schreibtisch und weißem Boden in San Francisco
Mittelgroßes Retro Arbeitszimmer ohne Kamin mit Arbeitsplatz, beiger Wandfarbe, Teppichboden, freistehendem Schreibtisch und weißem Boden in San Francisco
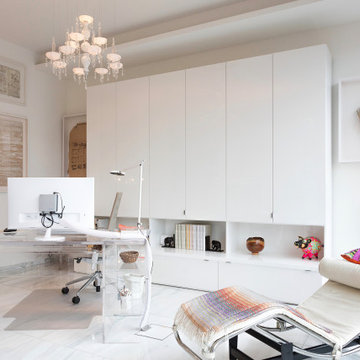
Modernes Arbeitszimmer mit weißer Wandfarbe, freistehendem Schreibtisch und weißem Boden in Bonn
Beige Arbeitszimmer mit weißem Boden Ideen und Design
1
