Arbeitszimmer ohne Kamin mit Studio Ideen und Design
Suche verfeinern:
Budget
Sortieren nach:Heute beliebt
41 – 60 von 2.133 Fotos
1 von 3
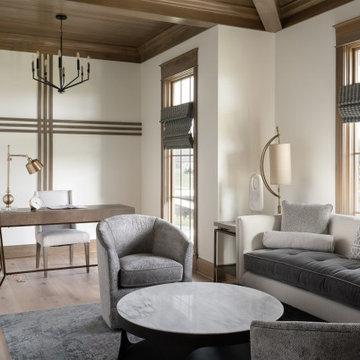
A neutral color palette punctuated by warm wood tones and large windows create a comfortable, natural environment that combines casual southern living with European coastal elegance. The 10-foot tall pocket doors leading to a covered porch were designed in collaboration with the architect for seamless indoor-outdoor living. Decorative house accents including stunning wallpapers, vintage tumbled bricks, and colorful walls create visual interest throughout the space. Beautiful fireplaces, luxury furnishings, statement lighting, comfortable furniture, and a fabulous basement entertainment area make this home a welcome place for relaxed, fun gatherings.
---
Project completed by Wendy Langston's Everything Home interior design firm, which serves Carmel, Zionsville, Fishers, Westfield, Noblesville, and Indianapolis.
For more about Everything Home, click here: https://everythinghomedesigns.com/
To learn more about this project, click here:
https://everythinghomedesigns.com/portfolio/aberdeen-living-bargersville-indiana/
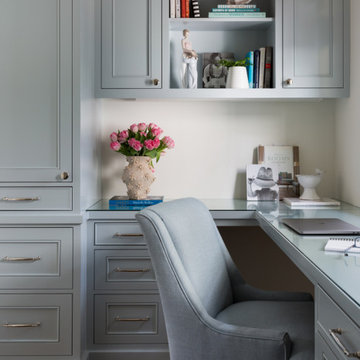
Our La Cañada studio juxtaposed the historic architecture of this home with contemporary, Spanish-style interiors. It features a contrasting palette of warm and cool colors, printed tilework, spacious layouts, high ceilings, metal accents, and lots of space to bond with family and entertain friends.
---
Project designed by Courtney Thomas Design in La Cañada. Serving Pasadena, Glendale, Monrovia, San Marino, Sierra Madre, South Pasadena, and Altadena.
For more about Courtney Thomas Design, click here: https://www.courtneythomasdesign.com/
To learn more about this project, click here:
https://www.courtneythomasdesign.com/portfolio/contemporary-spanish-style-interiors-la-canada/
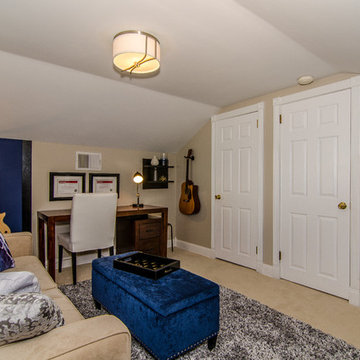
Virtual Vista Photography
Kleines Klassisches Arbeitszimmer ohne Kamin mit Studio, beiger Wandfarbe, Teppichboden und freistehendem Schreibtisch in Philadelphia
Kleines Klassisches Arbeitszimmer ohne Kamin mit Studio, beiger Wandfarbe, Teppichboden und freistehendem Schreibtisch in Philadelphia
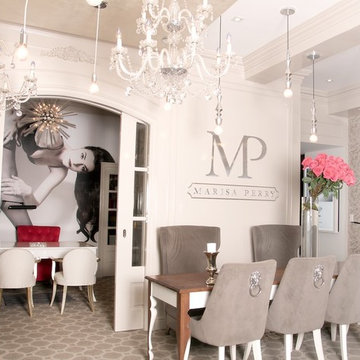
Großes Modernes Arbeitszimmer ohne Kamin mit Studio, weißer Wandfarbe, Teppichboden und freistehendem Schreibtisch in New York
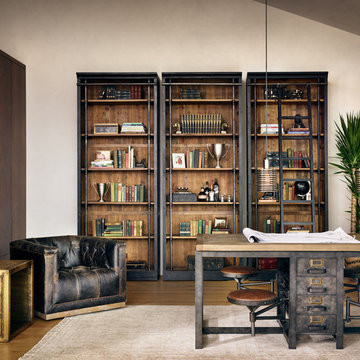
Mittelgroßes Industrial Arbeitszimmer ohne Kamin mit Studio, weißer Wandfarbe und freistehendem Schreibtisch in Charlotte
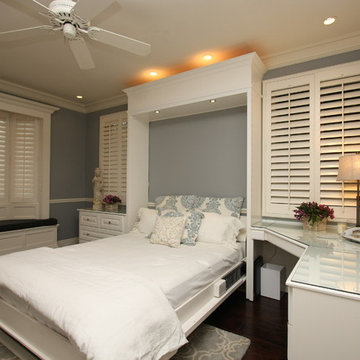
Keep organized and provide an amazing guest room all in one. White Painted Maple in striking contrast with gray walls allowing those subtle touches to make this truly a comfortable and classic space to work or rest.

We designed this writer's studio in tandem with an urban backyard and hardscaping renovation. Originally this building was to be a new garage, but the owner liked it so much that halfway through the process, he decided to forgo a garage in favor of an office.
Photo: Anna M Campbell: annamcampbell.com
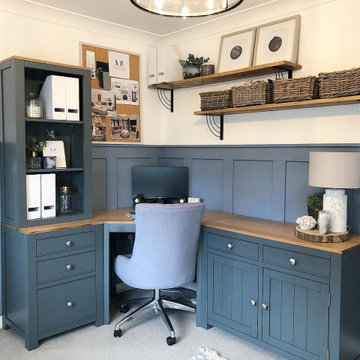
This calming office space was created using wall panelling to all walls, painted in a soft blue tone. The room is brought to life through styling & accessories with contrasting textures like this marble table lamp and striking coral artwork.
Making the most of the space by using a corner desk in an equally relaxing deep blue & feature, rustic shelving above which together provides ample work space.
Completed December 2019 - 2 bed home, Four Marks, Hampshire.
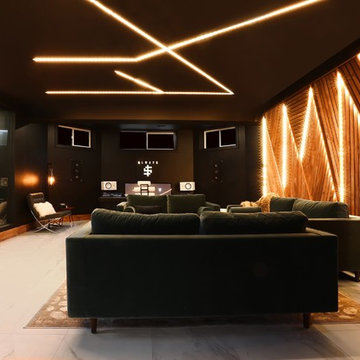
Großes Modernes Arbeitszimmer ohne Kamin mit Studio, schwarzer Wandfarbe, Marmorboden, freistehendem Schreibtisch und weißem Boden in Toronto
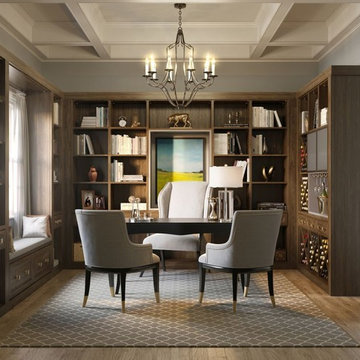
Mittelgroßes Klassisches Arbeitszimmer ohne Kamin mit Studio, grauer Wandfarbe und freistehendem Schreibtisch in San Diego
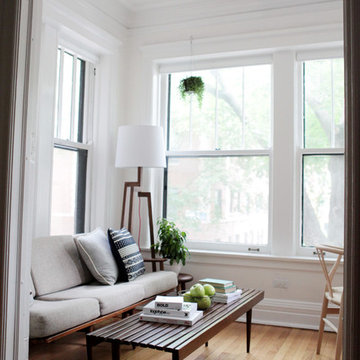
A home office can be all business but there is no reason there can't be a little pleasure in there too. Amanda's home office doesn't lack loveliness or inspiration. It is bright and sunny with a comfy section for relaxing and reading. Her desk is clean and free from distractions but full of simplistic spark.
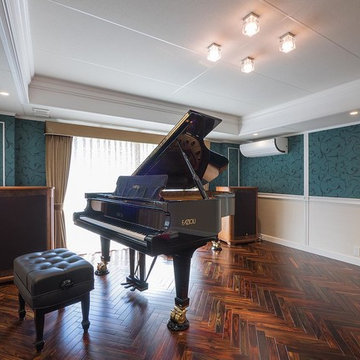
以前の応接室はピアノ演奏室に変更し、Fazioliのグランドピアノに合わせヘリンボーンに張られたフローリングやモールディングでクラシカルな雰囲気に。
Klassisches Arbeitszimmer ohne Kamin mit Studio, grüner Wandfarbe, dunklem Holzboden und braunem Boden
Klassisches Arbeitszimmer ohne Kamin mit Studio, grüner Wandfarbe, dunklem Holzboden und braunem Boden
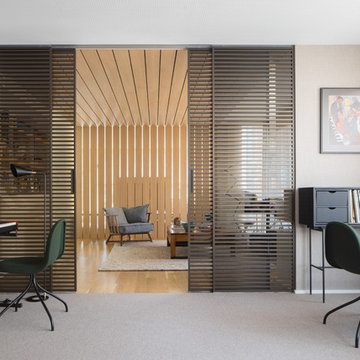
Proyecto realizado por Meritxell Ribé - The Room Studio
Construcción: The Room Work
Fotografías: Mauricio Fuertes
Großes Modernes Arbeitszimmer ohne Kamin mit Teppichboden, grauem Boden, Studio, beiger Wandfarbe und freistehendem Schreibtisch in Sonstige
Großes Modernes Arbeitszimmer ohne Kamin mit Teppichboden, grauem Boden, Studio, beiger Wandfarbe und freistehendem Schreibtisch in Sonstige
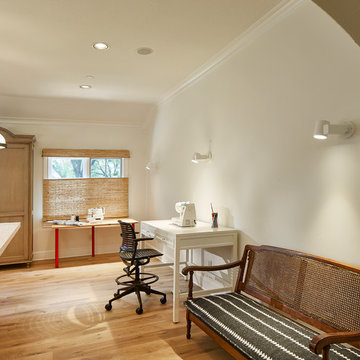
Configured and wired for three sewing stations
Großes Klassisches Arbeitszimmer ohne Kamin mit Studio, weißer Wandfarbe, hellem Holzboden, freistehendem Schreibtisch und beigem Boden in Dallas
Großes Klassisches Arbeitszimmer ohne Kamin mit Studio, weißer Wandfarbe, hellem Holzboden, freistehendem Schreibtisch und beigem Boden in Dallas
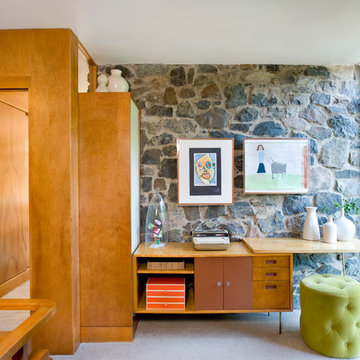
Shelly Harrison Photography
Mittelgroßes Retro Arbeitszimmer ohne Kamin mit Studio, weißer Wandfarbe, Betonboden, freistehendem Schreibtisch und grauem Boden in Boston
Mittelgroßes Retro Arbeitszimmer ohne Kamin mit Studio, weißer Wandfarbe, Betonboden, freistehendem Schreibtisch und grauem Boden in Boston
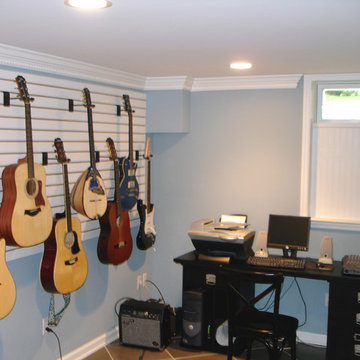
Mittelgroßes Klassisches Arbeitszimmer ohne Kamin mit Studio, blauer Wandfarbe, Keramikboden und freistehendem Schreibtisch in New York
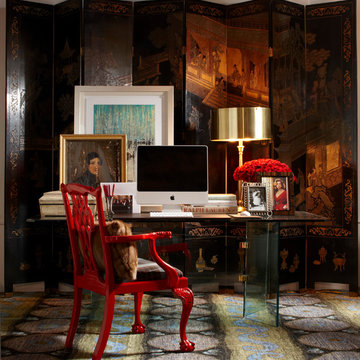
This room was done by Scot Meacham Wood for the "Antiques in Modern Design" project. This office uses a 19th century Chinese coromandel screen as a backdrop for a midcentury glass dining table refashioned as a desk. The red lacquered Chinese Chippendale style armchair adds a pop of color to the otherwise subtle colors in the screen. On the desk is a contemporary print bringing out the colors in the pattern rug. In front of the print is a 19th century portrait of a gentleman. The modern lamp used as a desk lamp with brass shade provides additional lighting on the workspace.
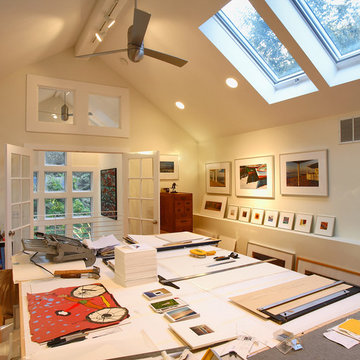
olson photographic
Großes Modernes Arbeitszimmer ohne Kamin mit Studio, weißer Wandfarbe und braunem Holzboden in Bridgeport
Großes Modernes Arbeitszimmer ohne Kamin mit Studio, weißer Wandfarbe und braunem Holzboden in Bridgeport

Our Seattle studio designed this stunning 5,000+ square foot Snohomish home to make it comfortable and fun for a wonderful family of six.
On the main level, our clients wanted a mudroom. So we removed an unused hall closet and converted the large full bathroom into a powder room. This allowed for a nice landing space off the garage entrance. We also decided to close off the formal dining room and convert it into a hidden butler's pantry. In the beautiful kitchen, we created a bright, airy, lively vibe with beautiful tones of blue, white, and wood. Elegant backsplash tiles, stunning lighting, and sleek countertops complete the lively atmosphere in this kitchen.
On the second level, we created stunning bedrooms for each member of the family. In the primary bedroom, we used neutral grasscloth wallpaper that adds texture, warmth, and a bit of sophistication to the space creating a relaxing retreat for the couple. We used rustic wood shiplap and deep navy tones to define the boys' rooms, while soft pinks, peaches, and purples were used to make a pretty, idyllic little girls' room.
In the basement, we added a large entertainment area with a show-stopping wet bar, a large plush sectional, and beautifully painted built-ins. We also managed to squeeze in an additional bedroom and a full bathroom to create the perfect retreat for overnight guests.
For the decor, we blended in some farmhouse elements to feel connected to the beautiful Snohomish landscape. We achieved this by using a muted earth-tone color palette, warm wood tones, and modern elements. The home is reminiscent of its spectacular views – tones of blue in the kitchen, primary bathroom, boys' rooms, and basement; eucalyptus green in the kids' flex space; and accents of browns and rust throughout.
---Project designed by interior design studio Kimberlee Marie Interiors. They serve the Seattle metro area including Seattle, Bellevue, Kirkland, Medina, Clyde Hill, and Hunts Point.
For more about Kimberlee Marie Interiors, see here: https://www.kimberleemarie.com/
To learn more about this project, see here:
https://www.kimberleemarie.com/modern-luxury-home-remodel-snohomish
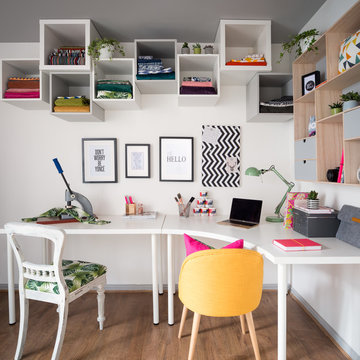
Zac and Zac Photography
Mittelgroßes Eklektisches Arbeitszimmer ohne Kamin mit Studio, weißer Wandfarbe, Laminat, freistehendem Schreibtisch und braunem Boden in Edinburgh
Mittelgroßes Eklektisches Arbeitszimmer ohne Kamin mit Studio, weißer Wandfarbe, Laminat, freistehendem Schreibtisch und braunem Boden in Edinburgh
Arbeitszimmer ohne Kamin mit Studio Ideen und Design
3