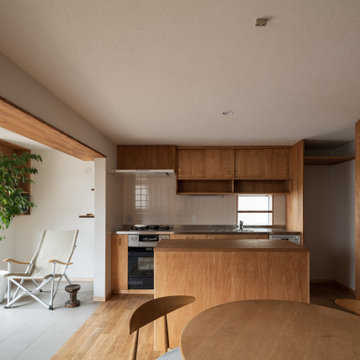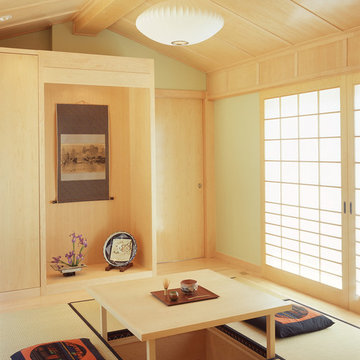Asiatische Esszimmer mit hellem Holzboden Ideen und Design
Suche verfeinern:
Budget
Sortieren nach:Heute beliebt
21 – 40 von 557 Fotos
1 von 3
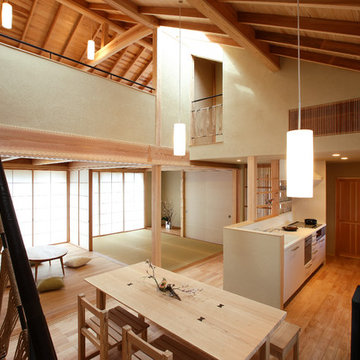
Phto by 増子建築工業
Offenes Asiatisches Esszimmer ohne Kamin mit beiger Wandfarbe und hellem Holzboden in Sonstige
Offenes Asiatisches Esszimmer ohne Kamin mit beiger Wandfarbe und hellem Holzboden in Sonstige

南国カンツリー7番ホールの家
Offenes Asiatisches Esszimmer mit weißer Wandfarbe, hellem Holzboden, Kaminofen und verputzter Kaminumrandung in Fukuoka
Offenes Asiatisches Esszimmer mit weißer Wandfarbe, hellem Holzboden, Kaminofen und verputzter Kaminumrandung in Fukuoka

リビングと一体となった開放的なアイランドキッチン。グリル側のみ背面側にして排気の問題を解消しています。
写真:新澤一平
Asiatische Wohnküche mit weißer Wandfarbe, hellem Holzboden und beigem Boden in Tokio
Asiatische Wohnküche mit weißer Wandfarbe, hellem Holzboden und beigem Boden in Tokio

Offenes, Kleines Asiatisches Esszimmer mit hellem Holzboden und Wandpaneelen in London
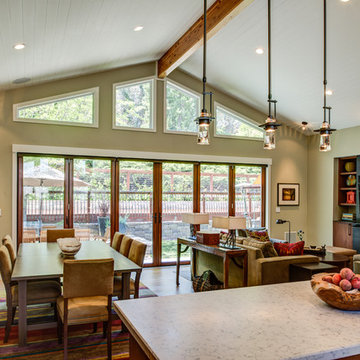
Small pendant lights, suspended from a vaulted ceiling, provide a minimal visual barrier without breaking up the space.
San Francisco interior design,
SF Bay Area interior design,
Berkeley interior design,
Piedmont interior design,
East Bay interior design,
San Francisco home renovation,
SF Bay Area home renovation,
Berkeley home renovation,
Piedmont home renovation,
East Bay home renovation,
San Francisco home remodeling,
SF Bay Area home remodeling,
Berkeley home remodeling,
Piedmont home remodeling,
East Bay home remodeling
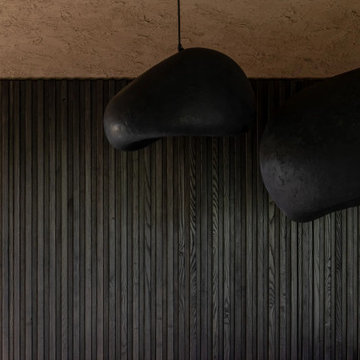
Mittelgroßes Asiatisches Esszimmer mit schwarzer Wandfarbe, hellem Holzboden und beigem Boden in Los Angeles
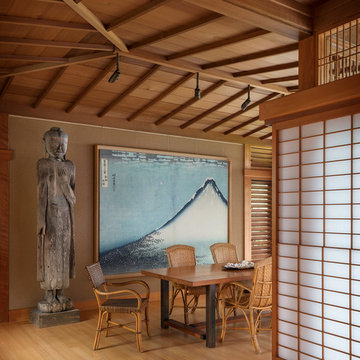
Aaron Leitz
Geschlossenes, Großes Asiatisches Esszimmer ohne Kamin mit beiger Wandfarbe, hellem Holzboden und beigem Boden in Hawaii
Geschlossenes, Großes Asiatisches Esszimmer ohne Kamin mit beiger Wandfarbe, hellem Holzboden und beigem Boden in Hawaii

Offenes, Mittelgroßes Asiatisches Esszimmer mit weißer Wandfarbe, hellem Holzboden und beigem Boden in Sonstige
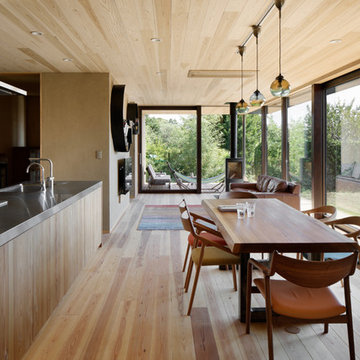
写真@安田誠
Offenes Asiatisches Esszimmer mit brauner Wandfarbe, braunem Boden, hellem Holzboden, Kaminofen und Kaminumrandung aus Metall in Sonstige
Offenes Asiatisches Esszimmer mit brauner Wandfarbe, braunem Boden, hellem Holzboden, Kaminofen und Kaminumrandung aus Metall in Sonstige
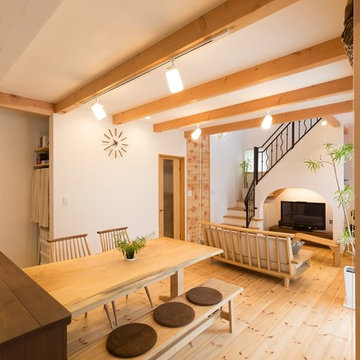
Offenes Asiatisches Esszimmer mit weißer Wandfarbe, hellem Holzboden und braunem Boden in Sonstige
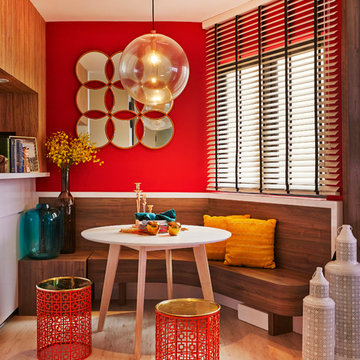
Asiatisches Esszimmer mit roter Wandfarbe, hellem Holzboden und beigem Boden in Singapur
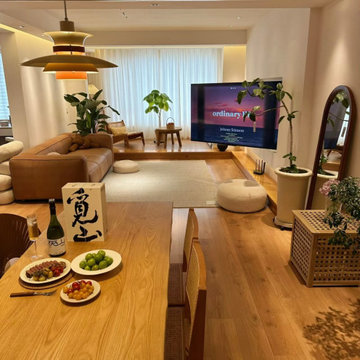
Presenting a case study of a client located in Nagoya, Japan. This client resides in an 85 square meter, two-bedroom, two-living room residence. The overall style of the house incorporates a blend of Japanese wooden and Nordic modern aesthetics. The client discovered us through a Google search and sought our expertise in recommending and selecting lighting fixtures suitable for their living room and dining area. The client expressed a preference for localized lighting, indicating a high requirement for accentuating specific areas. After reviewing the floor plans and renderings provided by the client, we assisted them in making their choices.
Starting with the dining area, which is a separate space occupying approximately 10 square meters, the client has a solid wood dining table measuring 1.8 meters in length. Their preference for warm lighting led us to recommend the PH5 Macaron Pendant Light in a Nordic modern style. This pendant light offers a wide range of color options, and the client personally selected a combination of white and orange, paired with warm light sources. The actual result of this combination is truly remarkable. As the client had additional auxiliary lighting such as light strips installed in the dining area, the pendant light primarily serves the purpose of focusing the light on the food, perfectly meeting the client's requirements.
Moving on to the living room, the client also has light strips installed on the ceiling and track lights in place. They expressed a need for a floor lamp beside the sofa to provide localized lighting, as they enjoy reading in the living room. Hence, we selected a unique umbrella-shaped wooden floor lamp that complements the pendant light in the dining area. This choice harmonizes well with the overall style of the dining area, which showcases a Japanese wooden aesthetic. When the client received the products, they expressed their complete satisfaction with how well the lighting fixtures aligned with their needs.
I am sharing this case study with everyone, hoping it will provide inspiration and ideas for your own home renovations.
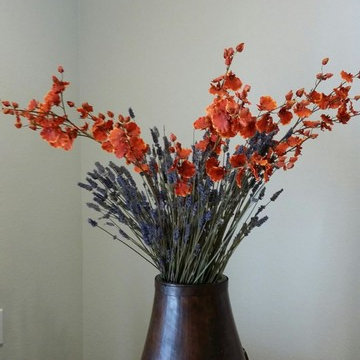
Kleine Asiatische Wohnküche ohne Kamin mit weißer Wandfarbe und hellem Holzboden in Denver
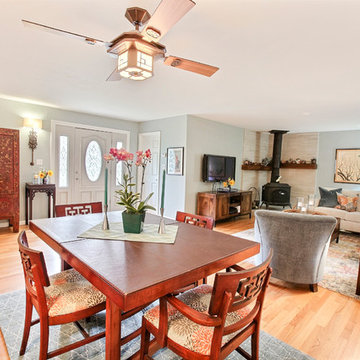
It was important that we separated the living room and dining room without making them feel cut off from one another. We created an easy flow from one space to the next.
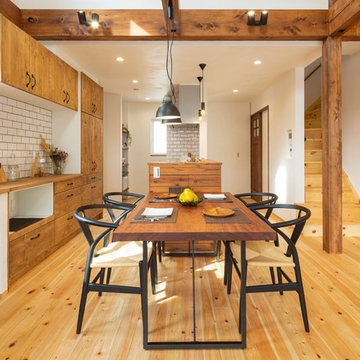
レンガ風タイルとシンプルな照明がマッチした空間
Offenes Asiatisches Esszimmer mit weißer Wandfarbe, hellem Holzboden und beigem Boden in Nagoya
Offenes Asiatisches Esszimmer mit weißer Wandfarbe, hellem Holzboden und beigem Boden in Nagoya
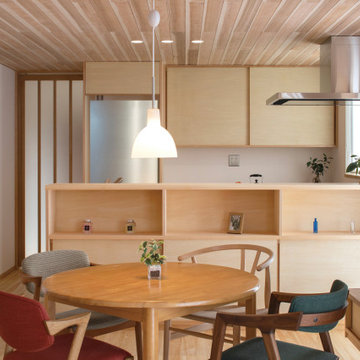
Asiatische Wohnküche mit weißer Wandfarbe, hellem Holzboden, beigem Boden und Holzdecke in Sonstige
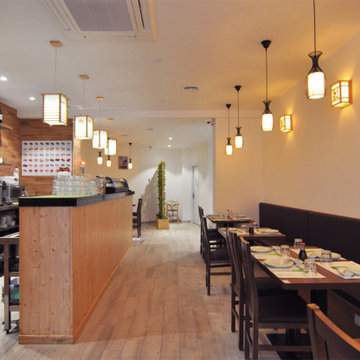
Geschlossenes, Mittelgroßes Asiatisches Esszimmer ohne Kamin mit weißer Wandfarbe, hellem Holzboden und grauem Boden in Sonstige
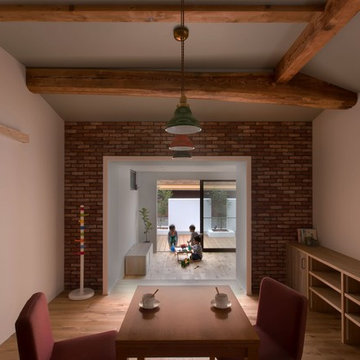
外構と建物の狭間
敷地は、東海道が通りかつてお店を営んでいたとわかる建物が建ち並ぶ旧市街地です。依頼主の先代も昔、たばこ屋と営んでおられました。今回のプロジェクトはそんな建物を取り壊し、新しく子世帯が親世帯と共に暮らす2世帯住宅の計画です。
昔の建物と新しい建物をどのように共存させることを考えました。
そこで、外構のあり方に着目しました。
外構のフェンスや柵といった工作物というものは、敷地と道路をはっきり分け、プライバシーを守るために設けられます。
そこで、道路と外構と建物を緩やかに分け、緩やかに繋ぐ工夫をほどこしました。
塀のような外壁のような建物のような外構が、敷地境界から徐々にボリュームが変化し既存の建物に寄り添い、いつの間にか、機能を持ち建物として存在していきます。
このように流動性を感じる空間をつくることで、完全に外と内を隔てるのではなく、あいまいな場所を生み出し、その空間が豊かさを感じる場所になります。
また、外からこの空間を見る人々は、建物が徐々に外へと溶け込んでいるような不思議な感覚を感じることができるのではないでしょうか。
Asiatische Esszimmer mit hellem Holzboden Ideen und Design
2
