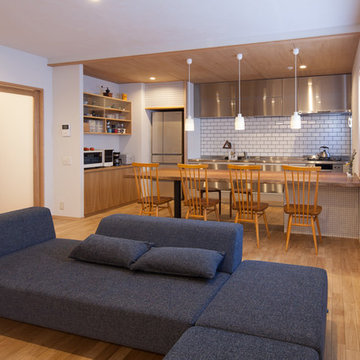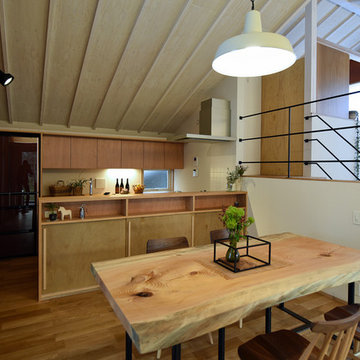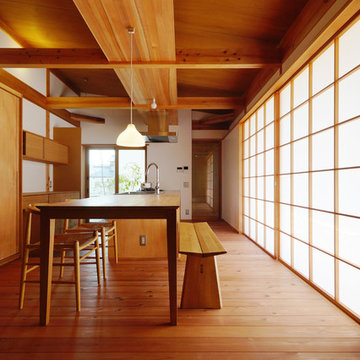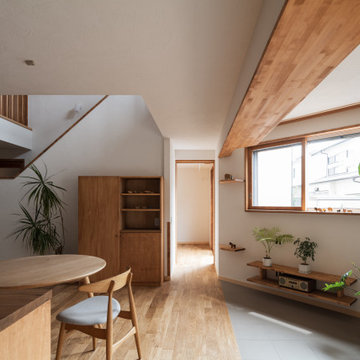Asiatische Esszimmer mit hellem Holzboden Ideen und Design
Suche verfeinern:
Budget
Sortieren nach:Heute beliebt
41 – 60 von 557 Fotos
1 von 3
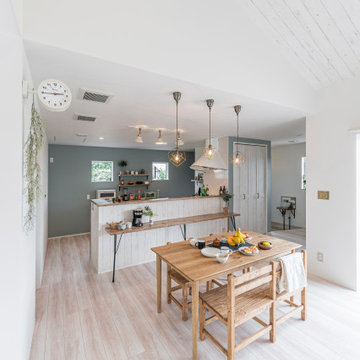
ナチュラルカラーの木材の組み合わせが
あたたかな雰囲気を演出しています。
Mittelgroße Asiatische Wohnküche mit weißer Wandfarbe, hellem Holzboden und beigem Boden in Sonstige
Mittelgroße Asiatische Wohnküche mit weißer Wandfarbe, hellem Holzboden und beigem Boden in Sonstige
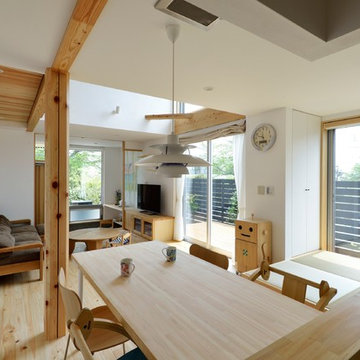
写真:大槻茂
Mittelgroßes, Offenes Asiatisches Esszimmer ohne Kamin mit weißer Wandfarbe, beigem Boden und hellem Holzboden in Yokohama
Mittelgroßes, Offenes Asiatisches Esszimmer ohne Kamin mit weißer Wandfarbe, beigem Boden und hellem Holzboden in Yokohama
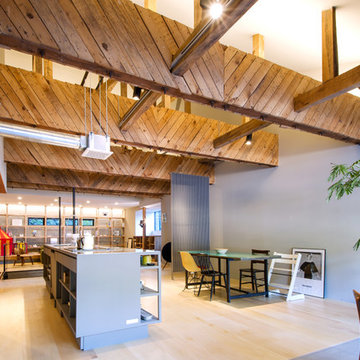
反対側から見ます。ダイニングエリアは2カ所に分け、季節や時間帯、また気分によってキッチンとの適切な距離感を生み出します。
Offenes, Großes Asiatisches Esszimmer ohne Kamin mit grauer Wandfarbe und hellem Holzboden in Tokio
Offenes, Großes Asiatisches Esszimmer ohne Kamin mit grauer Wandfarbe und hellem Holzboden in Tokio
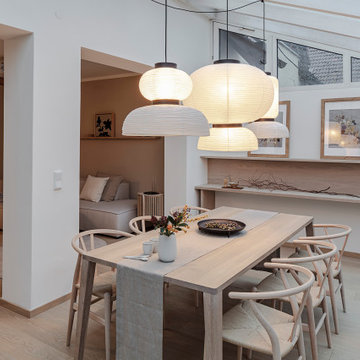
Der Wintergarten beinhaltet nicht nur einen großzügigen Essbereich für 6 bis 12 Personen, sondern auch einen Bereich zum Sitzen und Arbeiten (im Hintergrund), sowie einen kleinen Garderobenbereich (nicht im Foto).
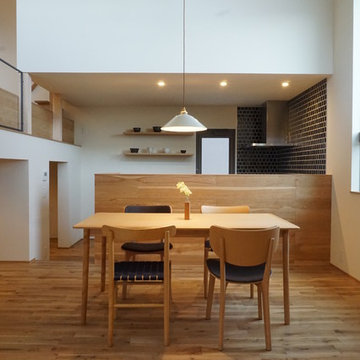
Offenes Asiatisches Esszimmer mit weißer Wandfarbe, hellem Holzboden und braunem Boden in Sonstige
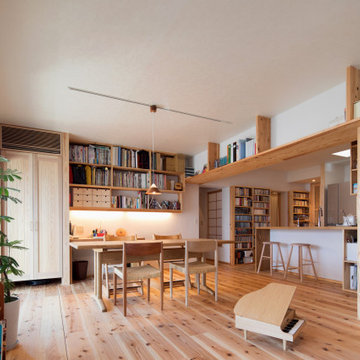
リビング・ダイニング
暮らしはじめて1年ほど経ったところ。
Mittelgroßes, Offenes Asiatisches Esszimmer mit weißer Wandfarbe, hellem Holzboden und beigem Boden in Tokio
Mittelgroßes, Offenes Asiatisches Esszimmer mit weißer Wandfarbe, hellem Holzboden und beigem Boden in Tokio

写真:新澤一平
Asiatische Wohnküche mit weißer Wandfarbe, hellem Holzboden und beigem Boden in Sonstige
Asiatische Wohnküche mit weißer Wandfarbe, hellem Holzboden und beigem Boden in Sonstige
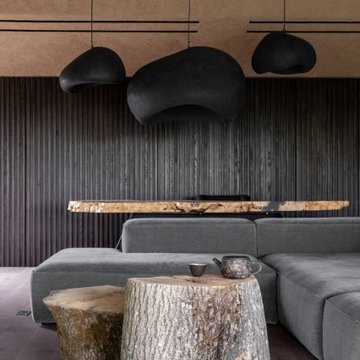
Mittelgroßes Asiatisches Esszimmer mit schwarzer Wandfarbe, hellem Holzboden und beigem Boden in Los Angeles

リビングのテーブルは、大きなブラックチェリーの一枚板で制作。
みかん畑の庭を眺めながら料理ができます。
Offenes, Mittelgroßes Asiatisches Esszimmer mit weißer Wandfarbe, hellem Holzboden und beigem Boden in Sonstige
Offenes, Mittelgroßes Asiatisches Esszimmer mit weißer Wandfarbe, hellem Holzboden und beigem Boden in Sonstige
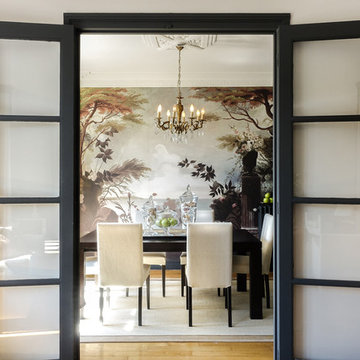
Sébastien Caron
Geschlossenes, Großes Asiatisches Esszimmer ohne Kamin mit beiger Wandfarbe und hellem Holzboden in Paris
Geschlossenes, Großes Asiatisches Esszimmer ohne Kamin mit beiger Wandfarbe und hellem Holzboden in Paris
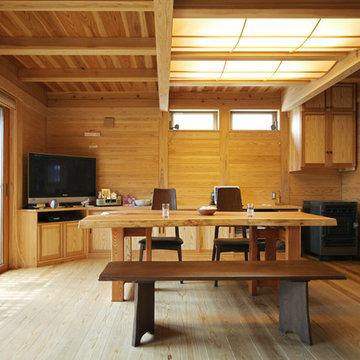
壁全体を天竜杉で覆った木100%のインテリア。 照明は建具職人による造作照明。
© 木の家づくりネットワーク
Offenes Asiatisches Esszimmer mit brauner Wandfarbe, hellem Holzboden und beigem Boden in Tokio Peripherie
Offenes Asiatisches Esszimmer mit brauner Wandfarbe, hellem Holzboden und beigem Boden in Tokio Peripherie
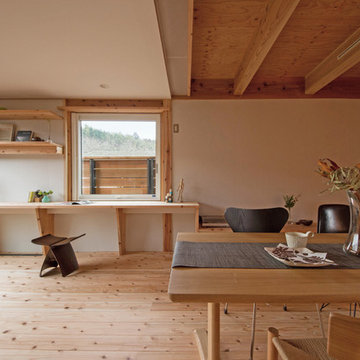
Asiatisches Esszimmer ohne Kamin mit weißer Wandfarbe, hellem Holzboden und braunem Boden in Sonstige
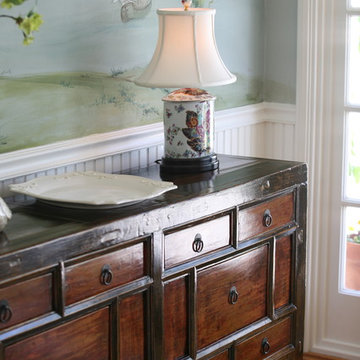
Space designed by:
Talianko Design Group: http://www.houzz.com/pro/talianko/talianko-design-group-llc
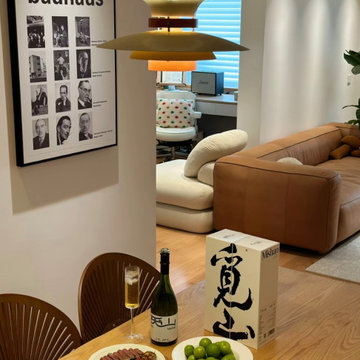
Presenting a case study of a client located in Nagoya, Japan. This client resides in an 85 square meter, two-bedroom, two-living room residence. The overall style of the house incorporates a blend of Japanese wooden and Nordic modern aesthetics. The client discovered us through a Google search and sought our expertise in recommending and selecting lighting fixtures suitable for their living room and dining area. The client expressed a preference for localized lighting, indicating a high requirement for accentuating specific areas. After reviewing the floor plans and renderings provided by the client, we assisted them in making their choices.
Starting with the dining area, which is a separate space occupying approximately 10 square meters, the client has a solid wood dining table measuring 1.8 meters in length. Their preference for warm lighting led us to recommend the PH5 Macaron Pendant Light in a Nordic modern style. This pendant light offers a wide range of color options, and the client personally selected a combination of white and orange, paired with warm light sources. The actual result of this combination is truly remarkable. As the client had additional auxiliary lighting such as light strips installed in the dining area, the pendant light primarily serves the purpose of focusing the light on the food, perfectly meeting the client's requirements.
Moving on to the living room, the client also has light strips installed on the ceiling and track lights in place. They expressed a need for a floor lamp beside the sofa to provide localized lighting, as they enjoy reading in the living room. Hence, we selected a unique umbrella-shaped wooden floor lamp that complements the pendant light in the dining area. This choice harmonizes well with the overall style of the dining area, which showcases a Japanese wooden aesthetic. When the client received the products, they expressed their complete satisfaction with how well the lighting fixtures aligned with their needs.
I am sharing this case study with everyone, hoping it will provide inspiration and ideas for your own home renovations.

Asiatisches Esszimmer mit hellem Holzboden und beigem Boden in Tokio
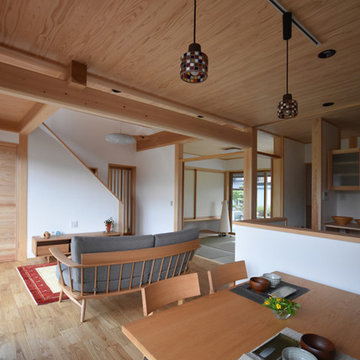
南からの明るい光と心地よい風の入るリビングダイニング。
Offenes Asiatisches Esszimmer mit weißer Wandfarbe, hellem Holzboden und braunem Boden in Sonstige
Offenes Asiatisches Esszimmer mit weißer Wandfarbe, hellem Holzboden und braunem Boden in Sonstige
Asiatische Esszimmer mit hellem Holzboden Ideen und Design
3
