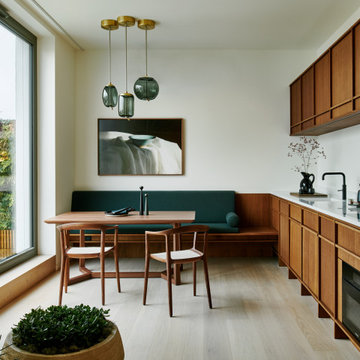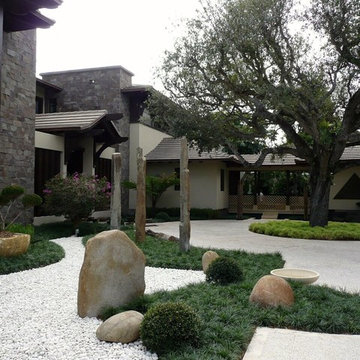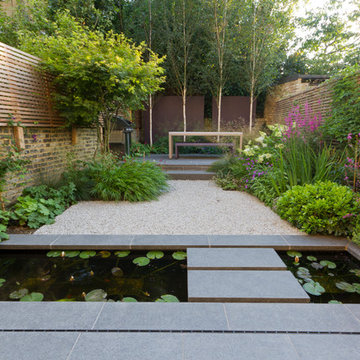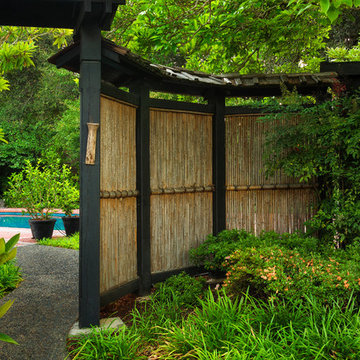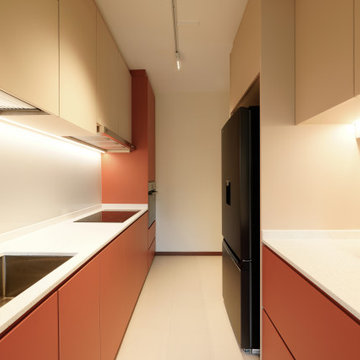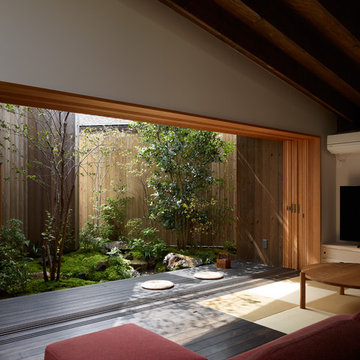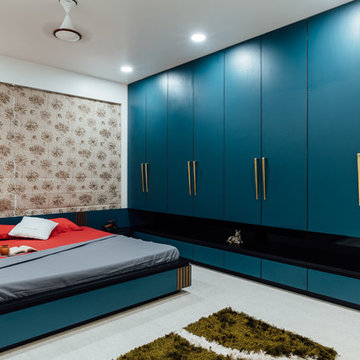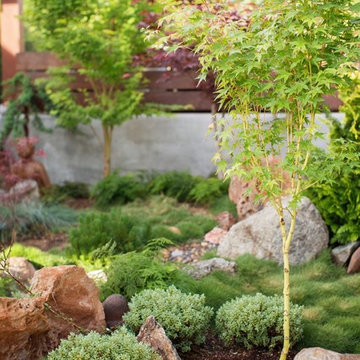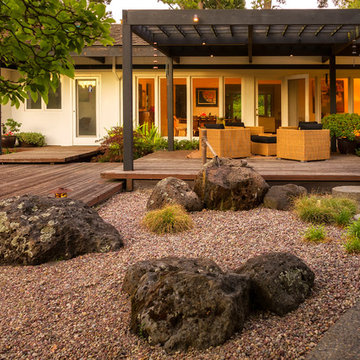Asiatische Wohnideen
Finden Sie den richtigen Experten für Ihr Projekt
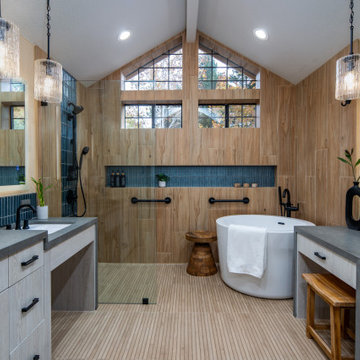
With our design expertise and experienced project management, Lorain Design remodeled all 3 Bathrooms and the Laundry Room for these clients with large format patterned wood grain tile and light textured laminate cabinets that we fell in love with.
The warm look of wood-tone tile is one of our current favorites for creating an inviting spa-like ambiance for bathrooms.
The Primary Bath was made with an eye for aging in place and it's gorgeous! One sink is lower with knee space for a wheelchair if needed and the shower access has no curb or shower door to get in the way.

This home office was built in an old Victorian in Alameda for a couple, each with his own workstation. A hidden bookcase-door was designed as a "secret" entrance to an adjacent room. The office contained several printer cabinets, media cabinets, drawers for an extensive CD/DVD collection and room for copious files. The clients wanted to display their arts and crafts pottery collection and a lit space was provided on the upper shelves for this purpose. Every surface of the room was customized, including the ceiling and window casings.
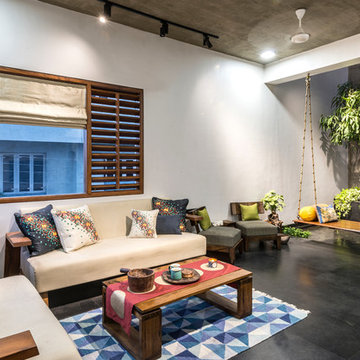
Repräsentatives, Abgetrenntes Asiatisches Wohnzimmer mit weißer Wandfarbe und schwarzem Boden in Sonstige
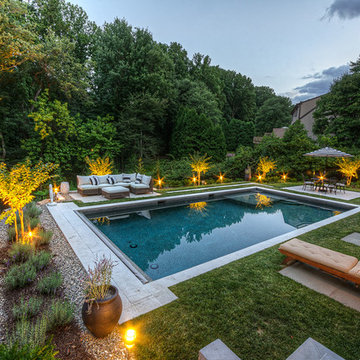
Asiatischer Pool hinter dem Haus in rechteckiger Form in Wilmington

This Japanese inspired ranch home in Lake Creek is LEED® Gold certified and features angled roof lines with stone, copper and wood siding.
Geräumiges, Zweistöckiges Asiatisches Haus mit Mix-Fassade, brauner Fassadenfarbe und Pultdach in Denver
Geräumiges, Zweistöckiges Asiatisches Haus mit Mix-Fassade, brauner Fassadenfarbe und Pultdach in Denver
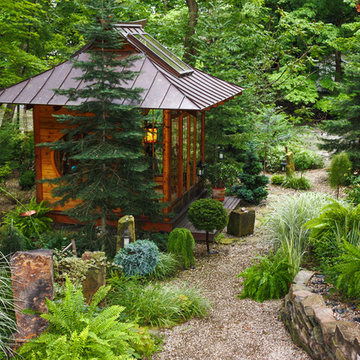
The location and placement of the Japanese Tea House is very specific and was based on mathematical, metaphysical and spiritual principles. This Tea House is an artistic version of an authentic style Tea House. It is meant to be a one of a kind art piece and yet has the functional capability of holding a traditional Tea ceremony.
Photo credits: Dan Drobnick
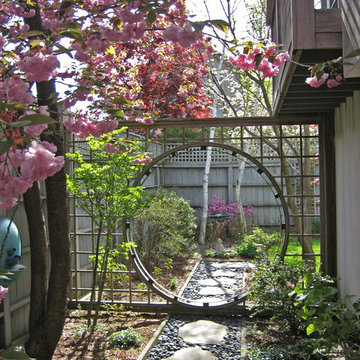
A moongate set in a trellis provides the separation between a dining terrace and small garden beyond.
A Leonard
Asiatischer Garten in Boston
Asiatischer Garten in Boston
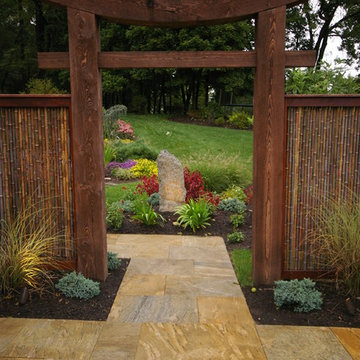
The wooden archway helps give inviting access to the backyard. It frames the accent boulder shown just beyond the granite walkway. Located in Bucks County, PA.
Asiatische Wohnideen
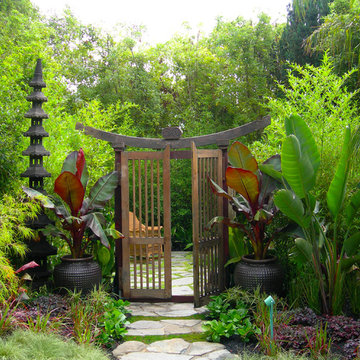
Asiatischer Garten hinter dem Haus mit Kübelpflanzen und Natursteinplatten in San Francisco
1



















