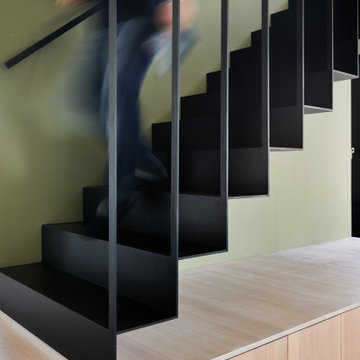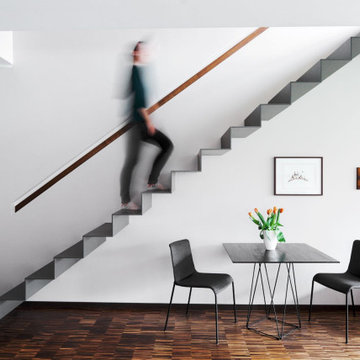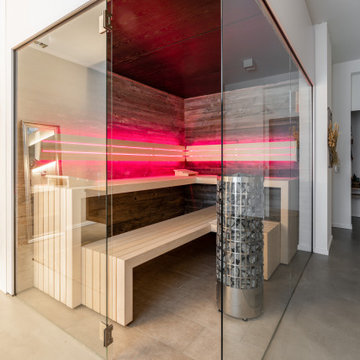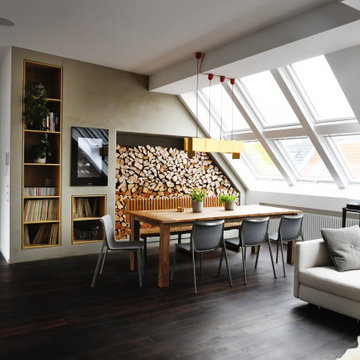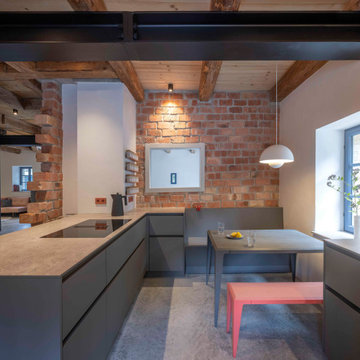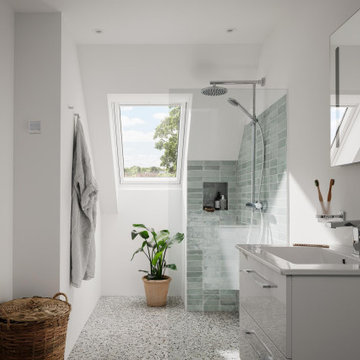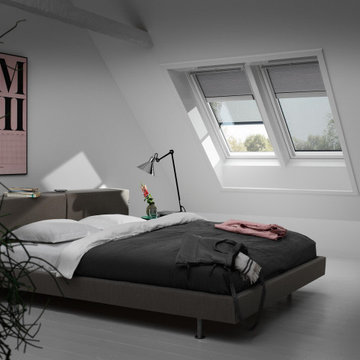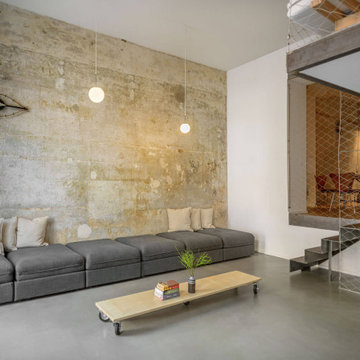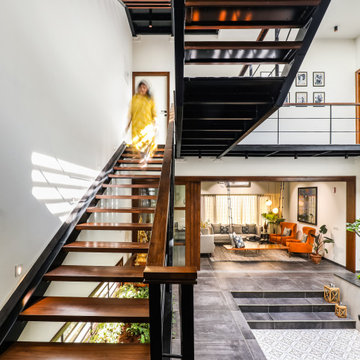Industrial Wohnideen

Offene, Zweizeilige, Große Industrial Küche mit Kücheninsel und schwarzer Arbeitsplatte in Hamburg
Finden Sie den richtigen Experten für Ihr Projekt

Industrial Esszimmer mit weißer Wandfarbe, braunem Holzboden, braunem Boden und Ziegelwänden in München

Naturstein hat eine besondere Wirkung, wenn er eine gewisse, massive Stärke zeigt. Auch bei Küchenarbeitsplatten ist dies möglich. Ist es technisch nicht möglich, massive Stücke einzubauen, kann die massive Optik durch Verkleben dünnerer Platten erreicht werden. Hier wurde die Wirkung des Blocks noch durch den flächenbündigen Einsatz von Spüle, Kochfeld und Steckdoseneinsatz unterstützt. Das Material Bateig Azul, einen spanischen Kalksandstein, könnte man fast für Beton halten, wenn nicht die fein geschliffene Oberfläche diesen speziellen warme Sandstein-Touch hätte.

I custom designed this vanity out of zinc and wood. I wanted it to be space saving and float off of the floor. The tub and shower area are combined to create a wet room. the overhead rain shower and wall mounted fixtures provide a spa-like experience.
Photo: Seth Caplan

Großes Industrial Badezimmer mit flächenbündigen Schrankfronten, blauen Schränken, freistehender Badewanne, Nasszelle, grauen Fliesen, Metrofliesen, grauer Wandfarbe, Aufsatzwaschbecken, grauem Boden, offener Dusche und blauer Waschtischplatte in Cornwall

We basically squeezed this into a closet, but wow does it deliver! The roll out shelf can expand for folding and ironing and push back in when it's not needed. The wood shelves offer great linen storage and the exposed brick is a great reminder of all the hard work that has been done in this home!
Joe Kwon

Published around the world: Master Bathroom with low window inside shower stall for natural light. Shower is a true-divided lite design with tempered glass for safety. Shower floor is of small cararra marble tile. Interior by Robert Nebolon and Sarah Bertram.
Robert Nebolon Architects; California Coastal design
San Francisco Modern, Bay Area modern residential design architects, Sustainability and green design
Matthew Millman: photographer
Link to New York Times May 2013 article about the house: http://www.nytimes.com/2013/05/16/greathomesanddestinations/the-houseboat-of-their-dreams.html?_r=0

Photography by Picture Perfect House
Mittelgroßes Industrial Arbeitszimmer mit grauer Wandfarbe, braunem Holzboden, freistehendem Schreibtisch und grauem Boden in Chicago
Mittelgroßes Industrial Arbeitszimmer mit grauer Wandfarbe, braunem Holzboden, freistehendem Schreibtisch und grauem Boden in Chicago

We took a small damp basement bathroom and flooded it with light. The client did not want a full wall of tile so we used teak to create a focal point for the mirror and sink. It brings warmth to the space.

Mittelgroßes Industrial Duschbad mit flächenbündigen Schrankfronten, grauen Schränken, Duschnische, Wandtoilette, grauen Fliesen, Porzellanfliesen, grauer Wandfarbe, Porzellan-Bodenfliesen, Unterbauwaschbecken, Mineralwerkstoff-Waschtisch, grauem Boden, Duschvorhang-Duschabtrennung, schwarzer Waschtischplatte, Wäscheaufbewahrung, Einzelwaschbecken und schwebendem Waschtisch in Sonstige
Industrial Wohnideen

Emma Thompson
Einzeilige, Mittelgroße Industrial Küche mit flächenbündigen Schrankfronten, blauen Schränken, Arbeitsplatte aus Holz, Betonboden, Kücheninsel, grauem Boden und beiger Arbeitsplatte in London
Einzeilige, Mittelgroße Industrial Küche mit flächenbündigen Schrankfronten, blauen Schränken, Arbeitsplatte aus Holz, Betonboden, Kücheninsel, grauem Boden und beiger Arbeitsplatte in London

Photo: Michelle Schmauder
Industrial Badezimmer mit hellbraunen Holzschränken, Eckdusche, weißen Fliesen, Metrofliesen, weißer Wandfarbe, Zementfliesen für Boden, Aufsatzwaschbecken, Waschtisch aus Holz, buntem Boden, offener Dusche, brauner Waschtischplatte und flächenbündigen Schrankfronten in Washington, D.C.
Industrial Badezimmer mit hellbraunen Holzschränken, Eckdusche, weißen Fliesen, Metrofliesen, weißer Wandfarbe, Zementfliesen für Boden, Aufsatzwaschbecken, Waschtisch aus Holz, buntem Boden, offener Dusche, brauner Waschtischplatte und flächenbündigen Schrankfronten in Washington, D.C.

Jenn Baker
Offene, Große, Zweizeilige Industrial Küche mit flächenbündigen Schrankfronten, hellen Holzschränken, Marmor-Arbeitsplatte, Küchenrückwand in Weiß, Rückwand aus Holz, Betonboden, Kücheninsel, schwarzen Elektrogeräten und grauem Boden in Dallas
Offene, Große, Zweizeilige Industrial Küche mit flächenbündigen Schrankfronten, hellen Holzschränken, Marmor-Arbeitsplatte, Küchenrückwand in Weiß, Rückwand aus Holz, Betonboden, Kücheninsel, schwarzen Elektrogeräten und grauem Boden in Dallas
1



















