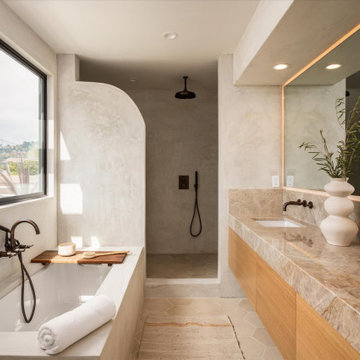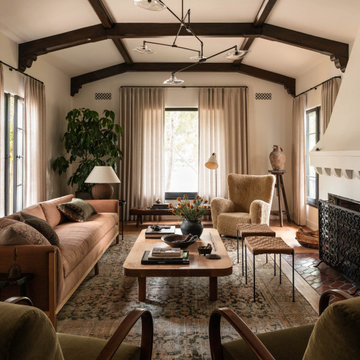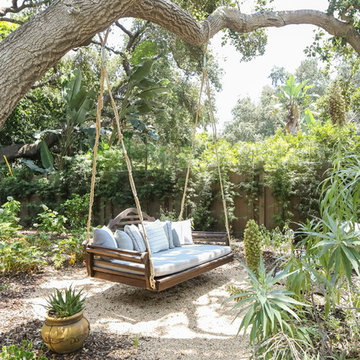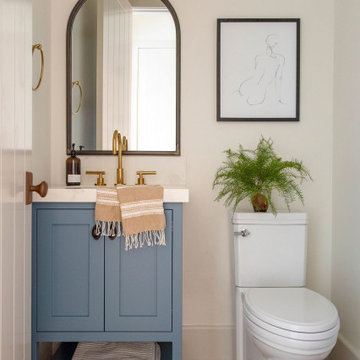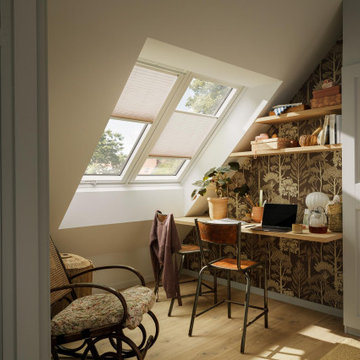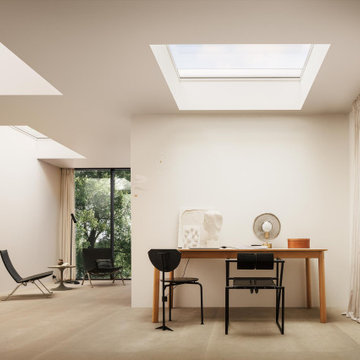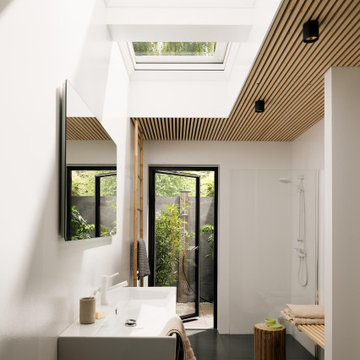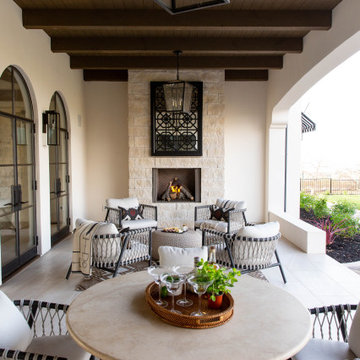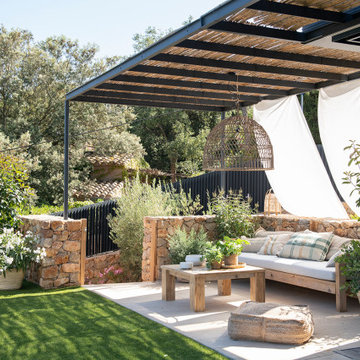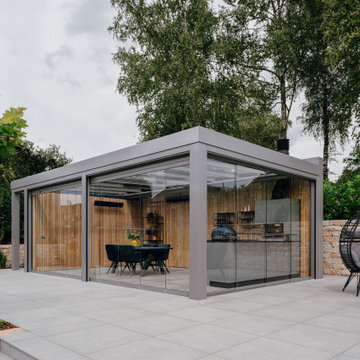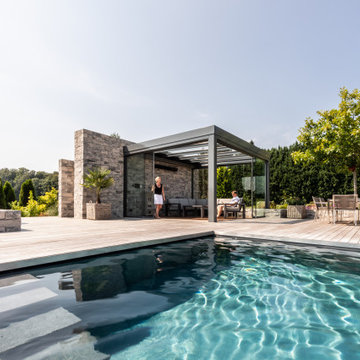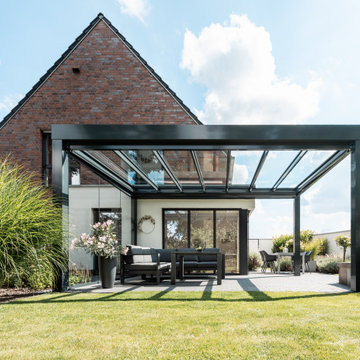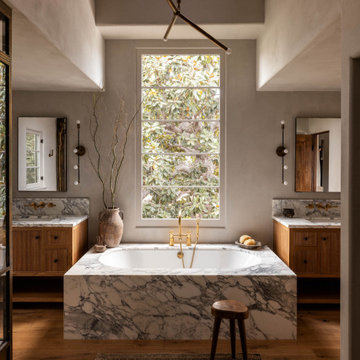Mediterrane Wohnideen

This project, by Houston based pool builder and authorized Ledge Lounger Dealer, Custom Design Pools, features multiple seating areas, both in pool and out of pool, making it ideal for entertaining and socializing.
Finden Sie den richtigen Experten für Ihr Projekt

Mediterranes Badezimmer mit Unterbauwanne, Duschbadewanne, Wandtoilette, weißer Wandfarbe, Keramikboden, Wandnische und eingebautem Waschtisch in San Francisco

Thibault Cartier
Mediterranes Badezimmer En Suite mit Schrankfronten im Shaker-Stil, grauen Schränken, Duschnische, weißen Fliesen, Metrofliesen, grauer Wandfarbe, Zementfliesen für Boden, Unterbauwaschbecken, buntem Boden, Falttür-Duschabtrennung und weißer Waschtischplatte in San Francisco
Mediterranes Badezimmer En Suite mit Schrankfronten im Shaker-Stil, grauen Schränken, Duschnische, weißen Fliesen, Metrofliesen, grauer Wandfarbe, Zementfliesen für Boden, Unterbauwaschbecken, buntem Boden, Falttür-Duschabtrennung und weißer Waschtischplatte in San Francisco

Conceptually the Clark Street remodel began with an idea of creating a new entry. The existing home foyer was non-existent and cramped with the back of the stair abutting the front door. By defining an exterior point of entry and creating a radius interior stair, the home instantly opens up and becomes more inviting. From there, further connections to the exterior were made through large sliding doors and a redesigned exterior deck. Taking advantage of the cool coastal climate, this connection to the exterior is natural and seamless
Photos by Zack Benson

Salt Interiors custom joinery was featured in the August issue of House & Garden Magazine. For this project, Salt Interiors worked with Senior Interior Designer for Coco Republic, Natasha Levak to provide custom joinery for the 1930s Spanish-revival home. Levak’s vision for a neutral palette helped to determine the polyurethane paint for the renovated joinery unit Salt installed in the room.
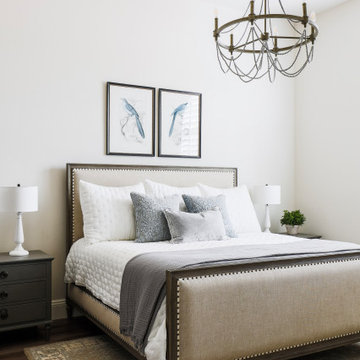
Mittelgroßes Mediterranes Gästezimmer mit braunem Holzboden, weißer Wandfarbe und braunem Boden in Phoenix

Copyright © 2009 Robert Reck. All Rights Reserved.
Geräumiges Mediterranes Hauptschlafzimmer mit beiger Wandfarbe, Teppichboden, Kamin und Kaminumrandung aus Stein in Albuquerque
Geräumiges Mediterranes Hauptschlafzimmer mit beiger Wandfarbe, Teppichboden, Kamin und Kaminumrandung aus Stein in Albuquerque
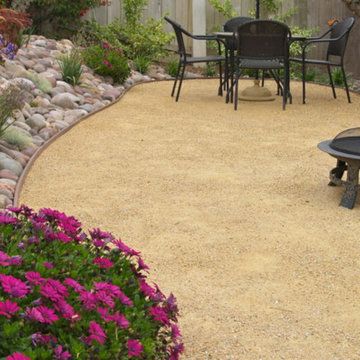
Stabilized DG patio area. Large river rock help support slope and drought tolerant plantings.
Photograph by Emma Almendarez
Mittelgroßer Mediterraner Garten hinter dem Haus mit direkter Sonneneinstrahlung und Natursteinplatten in San Diego
Mittelgroßer Mediterraner Garten hinter dem Haus mit direkter Sonneneinstrahlung und Natursteinplatten in San Diego

Dining room and main hallway. Modern fireplace wall has herringbone tile pattern and custom wood shelving. The main hall has custom wood trusses that bring the feel of the 16' tall ceilings down to earth. The steel dining table is 4' x 10' and was built specially for the space.
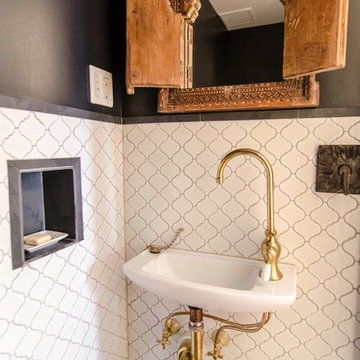
powder room: antique haveli shutter mirror frame, tiny sink w/ unlacquered brass single-hole gooseneck fixture & recessed slate soap nook.
indigo & ochre design

Garden makeovers by Shirley Bovshow in Los Angeles.This was formerly an abandoned narrow side yard used only to store trash cans. Now it is a favorite garden stroll area for the homeowner. See the complete makeover: http://edenmakersblog.com/?p=893
Photo and design by Shirley Bovshow
Mediterrane Wohnideen

A stepping stone path meanders through drought-tolerant plantings including Dymondia, Rosemary 'Barbeque', and Euryops. The owner's favorite roses are integrated with Penstemon 'Apple Blossom' and variegated Tulbaghia 'Silver Lace' to provide color and contrast. Photo © Jude Parkinson-Morgan.

Einstöckiges Mediterranes Einfamilienhaus mit Putzfassade, Flachdach und Blechdach in Salt Lake City
1



















