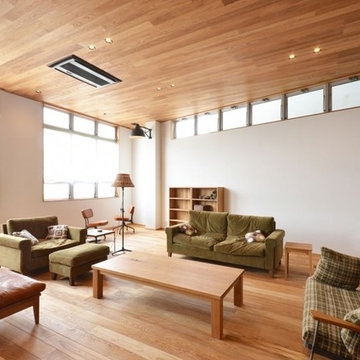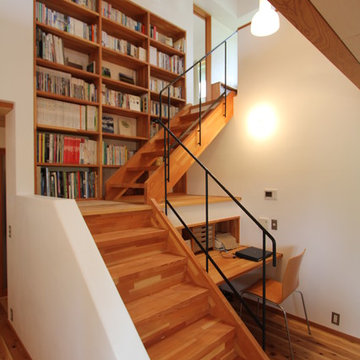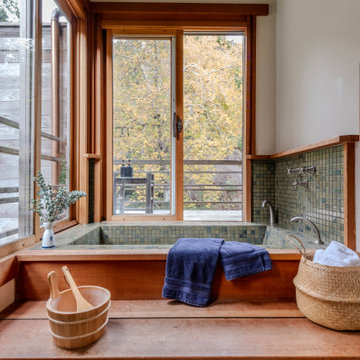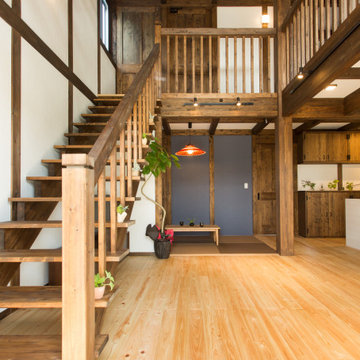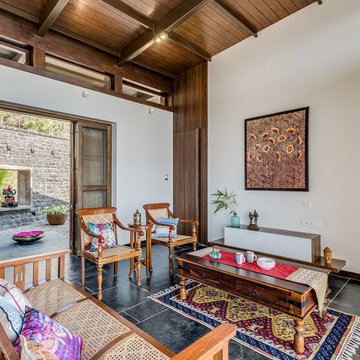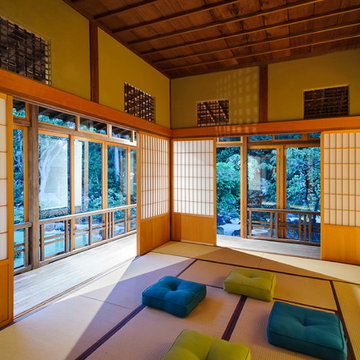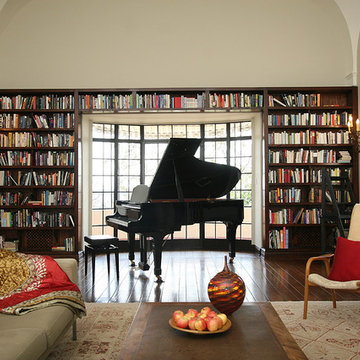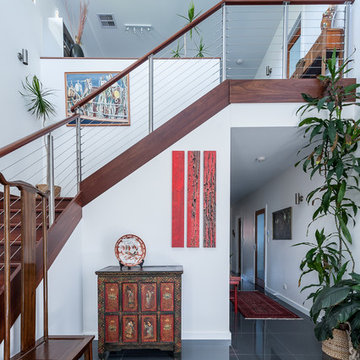Asiatische Wohnideen
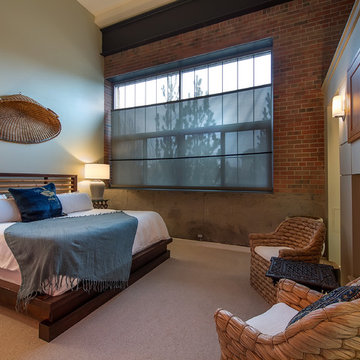
Teri Fotheringham Photography
Asiatisches Schlafzimmer mit grauer Wandfarbe, Teppichboden und Kamin in Denver
Asiatisches Schlafzimmer mit grauer Wandfarbe, Teppichboden und Kamin in Denver

藤田
Kleine Asiatische Wohnküche ohne Kamin mit hellem Holzboden und beiger Wandfarbe in Sonstige
Kleine Asiatische Wohnküche ohne Kamin mit hellem Holzboden und beiger Wandfarbe in Sonstige
Finden Sie den richtigen Experten für Ihr Projekt

Mittelgroßes, Fernseherloses, Offenes Asiatisches Wohnzimmer mit weißer Wandfarbe, Kaminofen, Kaminumrandung aus Metall, grauem Boden, Holzdecke und Holzwänden in Tokio
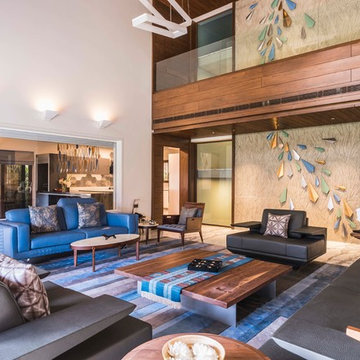
Ishita Sitwala
Repräsentatives Asiatisches Wohnzimmer mit weißer Wandfarbe, Marmorboden und weißem Boden in Sonstige
Repräsentatives Asiatisches Wohnzimmer mit weißer Wandfarbe, Marmorboden und weißem Boden in Sonstige
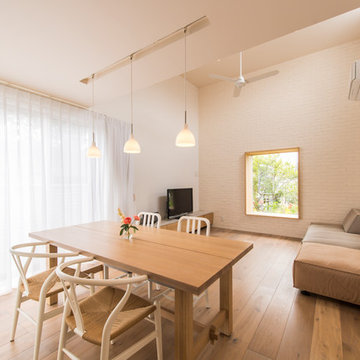
Offenes Asiatisches Esszimmer mit weißer Wandfarbe, braunem Holzboden und braunem Boden in Tokio

From our first meeting with the client, the process focused on a design that was inspired by the Asian Garden Theory.
The home is sited to overlook a tranquil saltwater lagoon to the south, which uses barrowed landscaping as a powerful element of design to draw you through the house. Visitors enter through a path of stones floating upon a reflecting pool that extends to the home’s foundations. The centralized entertaining area is flanked by family spaces to the east and private spaces to the west. Large spaces for social gathering are linked with intimate niches of reflection and retreat to create a home that is both spacious yet intimate. Transparent window walls provide expansive views of the garden spaces to create a sense of connectivity between the home and nature.
This Asian contemporary home also contains the latest in green technology and design. Photovoltaic panels, LED lighting, VRF Air Conditioning, and a high-performance building envelope reduce the energy consumption. Strategically located loggias and garden elements provide additional protection from the direct heat of the South Florida sun, bringing natural diffused light to the interior and helping to reduce reliance on electric lighting and air conditioning. Low VOC substances and responsibly, locally, and sustainably sourced materials were also selected for both interior and exterior finishes.
One of the challenging aspects of this home’s design was to make it appear as if it were floating on one continuous body of water. The reflecting pools and ponds located at the perimeter of the house were designed to be integrated into the foundation of the house. The result is a sanctuary from the hectic lifestyle of South Florida into a reflective and tranquil retreat within.
Photography by Sargent Architectual Photography
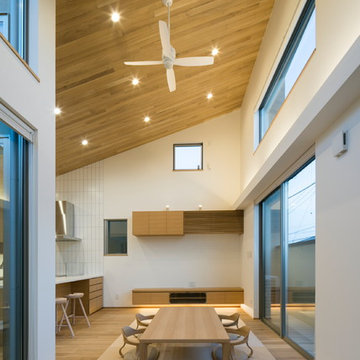
photo:Junji Kojima
Asiatisches Esszimmer mit weißer Wandfarbe, hellem Holzboden und beigem Boden in Tokio
Asiatisches Esszimmer mit weißer Wandfarbe, hellem Holzboden und beigem Boden in Tokio
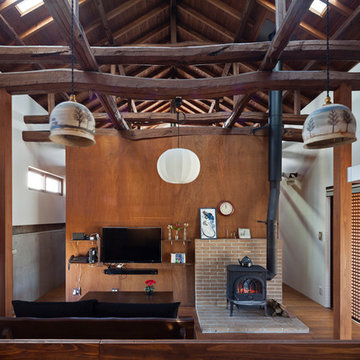
Offenes Asiatisches Wohnzimmer mit weißer Wandfarbe, TV-Wand, braunem Holzboden, Kaminofen und Kaminumrandung aus Backstein in Sonstige
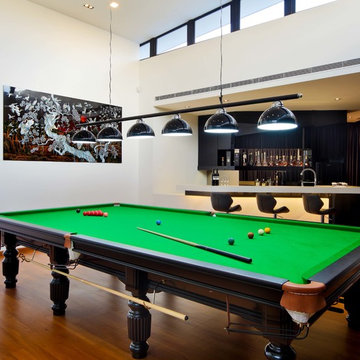
Chee Keong Photography
Asiatisches Wohnzimmer mit weißer Wandfarbe in Singapur
Asiatisches Wohnzimmer mit weißer Wandfarbe in Singapur
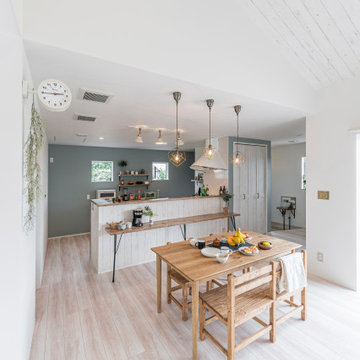
ナチュラルカラーの木材の組み合わせが
あたたかな雰囲気を演出しています。
Mittelgroße Asiatische Wohnküche mit weißer Wandfarbe, hellem Holzboden und beigem Boden in Sonstige
Mittelgroße Asiatische Wohnküche mit weißer Wandfarbe, hellem Holzboden und beigem Boden in Sonstige
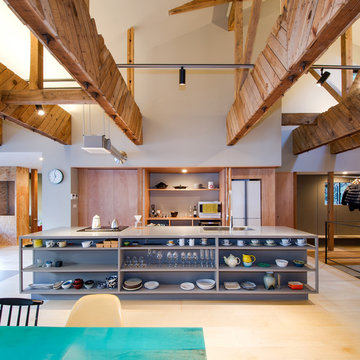
カウンターを正面から見ます。
施主が今日まで大事に使ってきた様々な家具・調度品、そして50年の年月を経た梁とのコントラストがよりモダンな印象を与えてくれます。
Offene, Zweizeilige Asiatische Küche mit Unterbauwaschbecken, offenen Schränken, hellem Holzboden, Kücheninsel, braunen Schränken, Küchenrückwand in Grau und Elektrogeräten mit Frontblende in Tokio
Offene, Zweizeilige Asiatische Küche mit Unterbauwaschbecken, offenen Schränken, hellem Holzboden, Kücheninsel, braunen Schränken, Küchenrückwand in Grau und Elektrogeräten mit Frontblende in Tokio
Asiatische Wohnideen
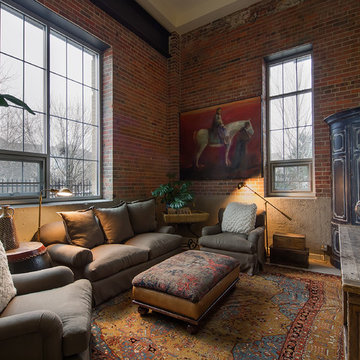
Teri Fotheringham Photography
Abgetrenntes Asiatisches Wohnzimmer mit roter Wandfarbe in Denver
Abgetrenntes Asiatisches Wohnzimmer mit roter Wandfarbe in Denver
1



















