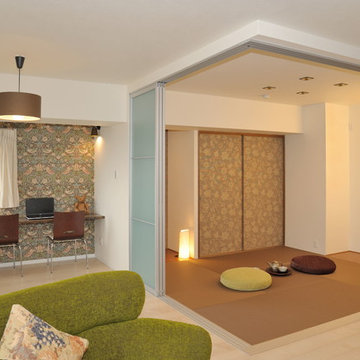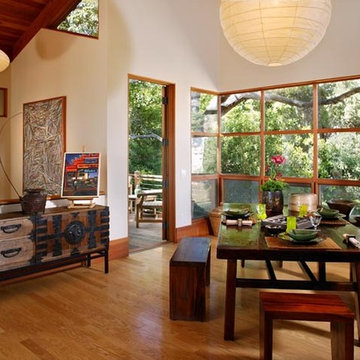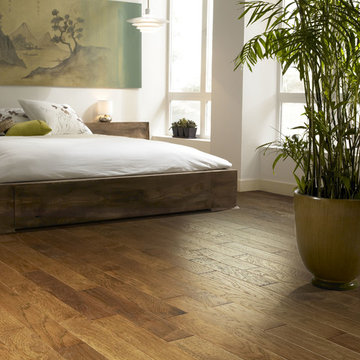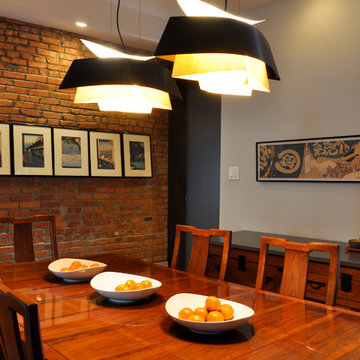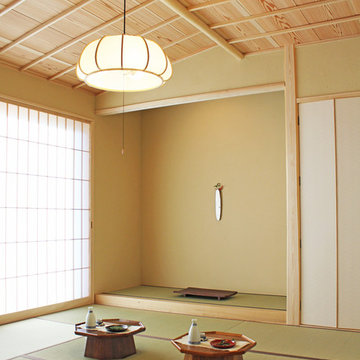Asiatische Wohnideen
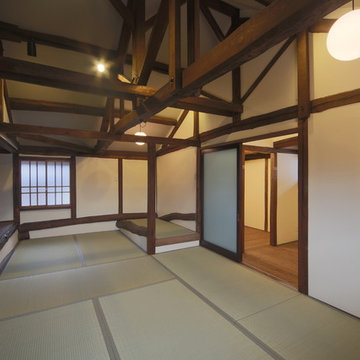
農業古民家のリノベーション 2階の書斎 上部のキンポストトラスはボルトの締め直しを行った
Großes Asiatisches Arbeitszimmer mit Arbeitsplatz, weißer Wandfarbe, Tatami-Boden, freistehendem Schreibtisch und grünem Boden in Sonstige
Großes Asiatisches Arbeitszimmer mit Arbeitsplatz, weißer Wandfarbe, Tatami-Boden, freistehendem Schreibtisch und grünem Boden in Sonstige
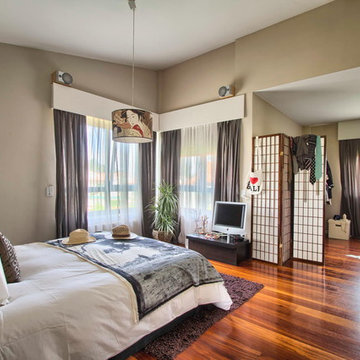
Daniel Almieda Visuals
Mittelgroßes Asiatisches Hauptschlafzimmer ohne Kamin mit beiger Wandfarbe und braunem Holzboden in Sonstige
Mittelgroßes Asiatisches Hauptschlafzimmer ohne Kamin mit beiger Wandfarbe und braunem Holzboden in Sonstige
Finden Sie den richtigen Experten für Ihr Projekt
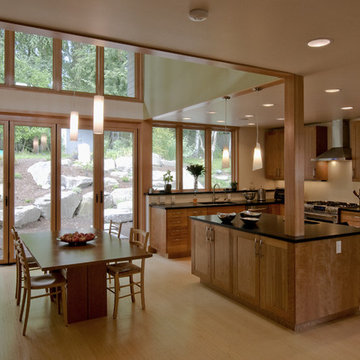
Dining and Kitchen area with view to back yard
Photo by CAST architecture
Asiatische Wohnküche mit Unterbauwaschbecken, Schrankfronten im Shaker-Stil, hellbraunen Holzschränken, Granit-Arbeitsplatte und Küchengeräten aus Edelstahl in Seattle
Asiatische Wohnküche mit Unterbauwaschbecken, Schrankfronten im Shaker-Stil, hellbraunen Holzschränken, Granit-Arbeitsplatte und Küchengeräten aus Edelstahl in Seattle
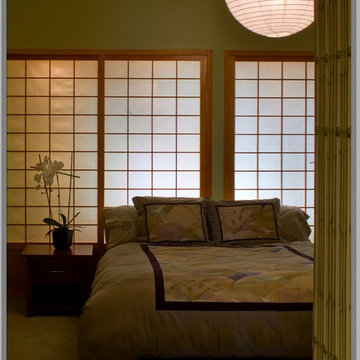
The wall of shoji screen was lit from behind to creat drama in this tranquil Chinese inspired bedroom
Asiatisches Schlafzimmer mit grüner Wandfarbe in Los Angeles
Asiatisches Schlafzimmer mit grüner Wandfarbe in Los Angeles

築46年の中古住宅をリノベーションしました。前の持ち主が大切にしてきた住宅をLIFETIME七ツ池としてショールーム兼事務所として蘇らせました。
Mittelgroße, Einzeilige Asiatische Wohnküche ohne Insel mit flächenbündigen Schrankfronten, hellbraunen Holzschränken, Edelstahl-Arbeitsplatte, Küchenrückwand in Grün, Rückwand aus Metrofliesen, braunem Holzboden, braunem Boden und grauer Arbeitsplatte in Sonstige
Mittelgroße, Einzeilige Asiatische Wohnküche ohne Insel mit flächenbündigen Schrankfronten, hellbraunen Holzschränken, Edelstahl-Arbeitsplatte, Küchenrückwand in Grün, Rückwand aus Metrofliesen, braunem Holzboden, braunem Boden und grauer Arbeitsplatte in Sonstige
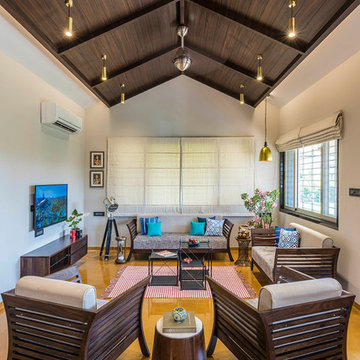
Repräsentatives, Abgetrenntes Asiatisches Wohnzimmer mit weißer Wandfarbe, TV-Wand und braunem Boden in Sonstige
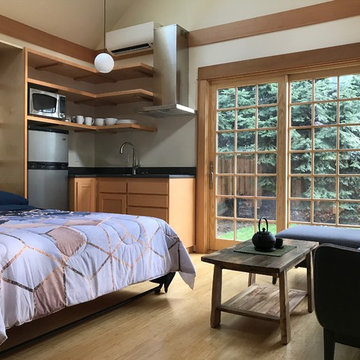
Living/Dining/Kitchen/Bedroom = Studio ADU!
Photo by: Peter Chee Photography
Kleines, Offenes Asiatisches Wohnzimmer mit weißer Wandfarbe und Bambusparkett in Portland
Kleines, Offenes Asiatisches Wohnzimmer mit weißer Wandfarbe und Bambusparkett in Portland

Countertop Wood: Burmese Teak
Category: Vanity Top and Divider Wall
Construction Style: Edge Grain
Countertop Thickness: 1-3/4"
Size: Vanity Top 23 3/8" x 52 7/8" mitered to Divider Wall 23 3/8" x 35 1/8"
Countertop Edge Profile: 1/8” Roundover on top horizontal edges, bottom horizontal edges, and vertical corners
Wood Countertop Finish: Durata® Waterproof Permanent Finish in Matte sheen
Wood Stain: The Favorite Stock Stain (#03012)
Designer: Meghan Browne of Jennifer Gilmer Kitchen & Bath
Job: 13806
Undermount or Overmount Sink: Stone Forest C51 7" H x 18" W x 15" Roma Vessel Bowl

Our clients and their three teenage kids had outgrown the footprint of their existing home and felt they needed some space to spread out. They came in with a couple of sets of drawings from different architects that were not quite what they were looking for, so we set out to really listen and try to provide a design that would meet their objectives given what the space could offer.
We started by agreeing that a bump out was the best way to go and then decided on the size and the floor plan locations of the mudroom, powder room and butler pantry which were all part of the project. We also planned for an eat-in banquette that is neatly tucked into the corner and surrounded by windows providing a lovely spot for daily meals.
The kitchen itself is L-shaped with the refrigerator and range along one wall, and the new sink along the exterior wall with a large window overlooking the backyard. A large island, with seating for five, houses a prep sink and microwave. A new opening space between the kitchen and dining room includes a butler pantry/bar in one section and a large kitchen pantry in the other. Through the door to the left of the main sink is access to the new mudroom and powder room and existing attached garage.
White inset cabinets, quartzite countertops, subway tile and nickel accents provide a traditional feel. The gray island is a needed contrast to the dark wood flooring. Last but not least, professional appliances provide the tools of the trade needed to make this one hardworking kitchen.

Asian influence in a contemporary kitchen that focuses on family. Family heritage infused into this contemporary kitchen for a young Asian American family. Large entertaining kitchen for a family that likes to cook. Simple cherry wood cabinets with slab doors. Asian style door handles and drawer pulls. Large stone eat in island. Green glass on the backsplash. Don Anderson
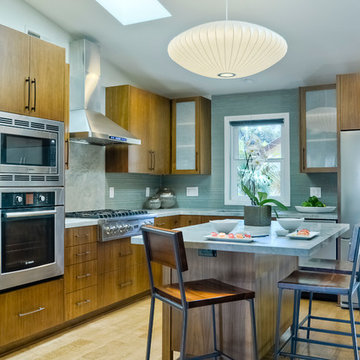
Asian influence in a contemporary kitchen that focuses on family. Family heritage infused into this contemporary kitchen for a young Asian American family. Large entertaining kitchen for a family that likes to cook. Simple cherry wood cabinets with slab doors. Asian style door handles and drawer pulls. Green glass on the back splash. Large stone eat in island. Don Anderson
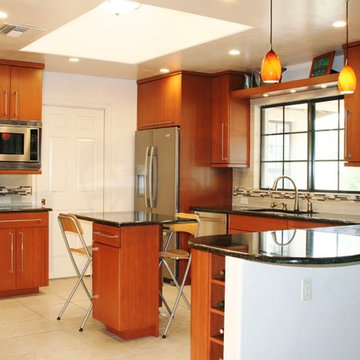
Ron Wheeler Designer and Photographer, 520-631-3399
Geschlossene, Mittelgroße Asiatische Küche in L-Form mit flächenbündigen Schrankfronten, Kücheninsel, Unterbauwaschbecken, hellen Holzschränken, Granit-Arbeitsplatte, Küchenrückwand in Grau, Rückwand aus Metrofliesen und Küchengeräten aus Edelstahl in Phoenix
Geschlossene, Mittelgroße Asiatische Küche in L-Form mit flächenbündigen Schrankfronten, Kücheninsel, Unterbauwaschbecken, hellen Holzschränken, Granit-Arbeitsplatte, Küchenrückwand in Grau, Rückwand aus Metrofliesen und Küchengeräten aus Edelstahl in Phoenix
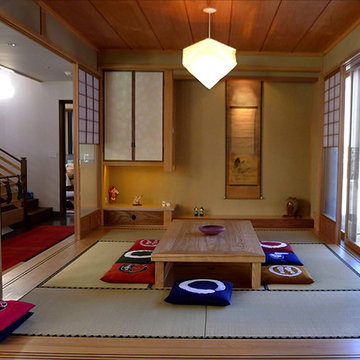
This is a Japanese-style room or "nihonma" built into a newly constructed home. It is enclosed by a combination system of shoji screen and glass sliding doors. The shoji screens can open both vertically and horizontally. The low table in the center can be stored in the recess below and covered with a tatami mat, giving the room multiple uses..
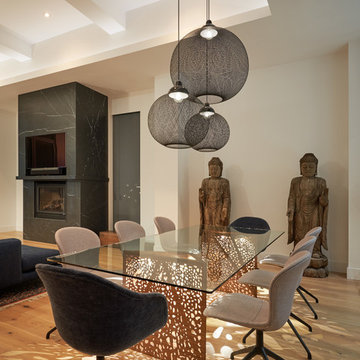
© Edward Caruso Photography
Interior design by Francis Interiors
Offenes Asiatisches Esszimmer mit weißer Wandfarbe, hellem Holzboden und beigem Boden in New York
Offenes Asiatisches Esszimmer mit weißer Wandfarbe, hellem Holzboden und beigem Boden in New York
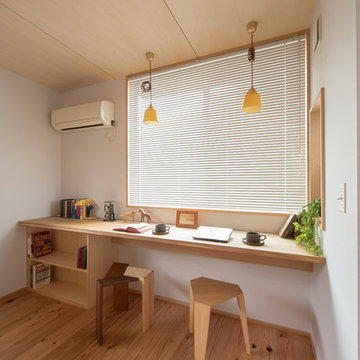
Asiatisches Arbeitszimmer mit weißer Wandfarbe, braunem Holzboden, Einbau-Schreibtisch und braunem Boden in Sonstige
Asiatische Wohnideen
3



















