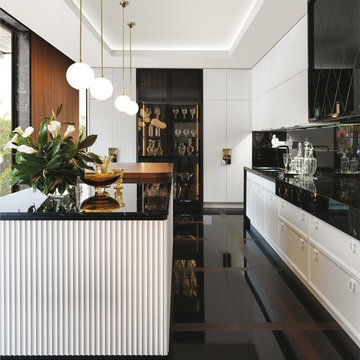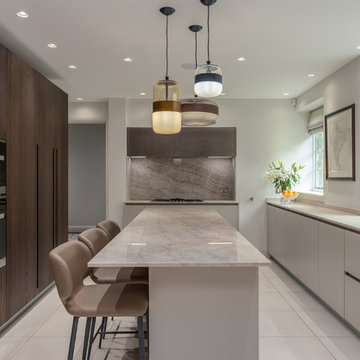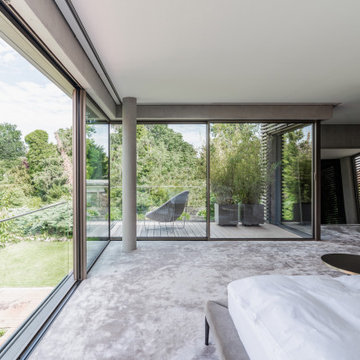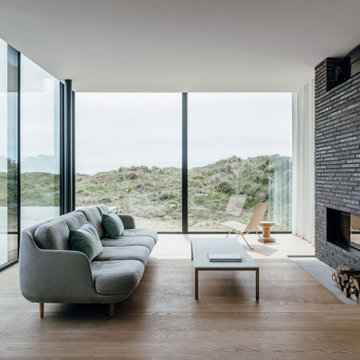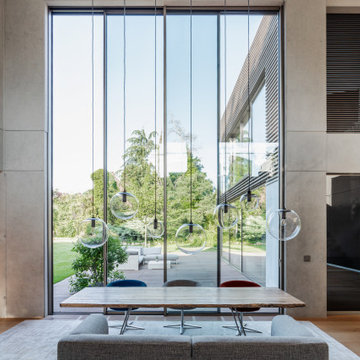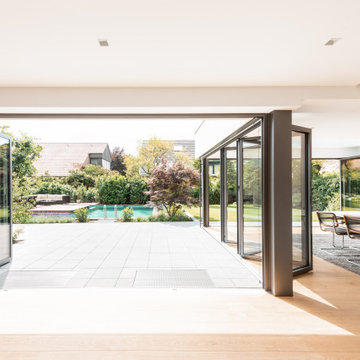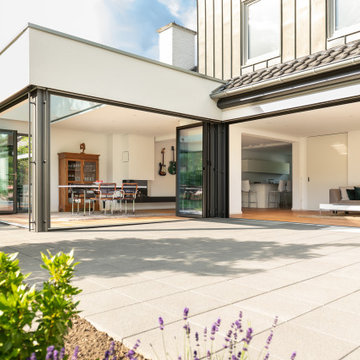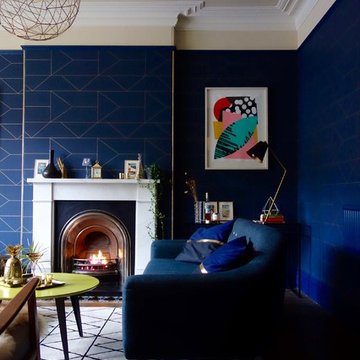Eklektische Wohnideen

Concrete counter tops, white subway tile backsplash, latte colored cabinets with black hardware. Farmhouse sink with black faucet.
Kleine Eklektische Küche in U-Form mit Landhausspüle, beigen Schränken, Betonarbeitsplatte, Küchenrückwand in Weiß, Rückwand aus Metrofliesen, Laminat und braunem Boden in Seattle
Kleine Eklektische Küche in U-Form mit Landhausspüle, beigen Schränken, Betonarbeitsplatte, Küchenrückwand in Weiß, Rückwand aus Metrofliesen, Laminat und braunem Boden in Seattle

A quaint cottage set back in Vineyard Haven's Tashmoo woods creates the perfect Vineyard getaway. Our design concept focused on a bright, airy contemporary cottage with an old fashioned feel. Clean, modern lines and high ceilings mix with graceful arches, re-sawn heart pine rafters and a large masonry fireplace. The kitchen features stunning Crown Point cabinets in eye catching 'Cook's Blue' by Farrow & Ball. This kitchen takes its inspiration from the French farm kitchen with a separate pantry that also provides access to the backyard and outdoor shower.
Finden Sie den richtigen Experten für Ihr Projekt

This chic couple from Manhattan requested for a fashion-forward focus for their new Boston condominium. Textiles by Christian Lacroix, Faberge eggs, and locally designed stilettos once owned by Lady Gaga are just a few of the inspirations they offered.
Project designed by Boston interior design studio Dane Austin Design. They serve Boston, Cambridge, Hingham, Cohasset, Newton, Weston, Lexington, Concord, Dover, Andover, Gloucester, as well as surrounding areas.
For more about Dane Austin Design, click here: https://daneaustindesign.com/
To learn more about this project, click here:
https://daneaustindesign.com/seaport-high-rise
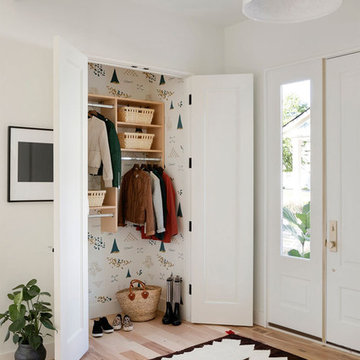
Architect: Charlie & Co. | Builder: Detail Homes | Photographer: Spacecrafting
Eklektisches Foyer mit weißer Wandfarbe, hellem Holzboden, Einzeltür, weißer Haustür und beigem Boden in Minneapolis
Eklektisches Foyer mit weißer Wandfarbe, hellem Holzboden, Einzeltür, weißer Haustür und beigem Boden in Minneapolis
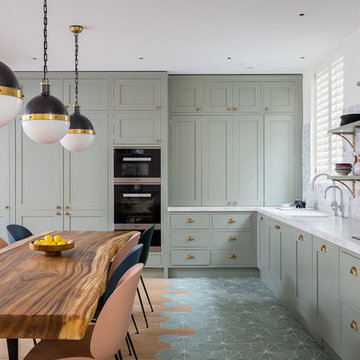
Mittelgroße Eklektische Wohnküche ohne Insel in L-Form mit Unterbauwaschbecken, Schrankfronten mit vertiefter Füllung, grauen Schränken, Küchenrückwand in Grau, Küchengeräten aus Edelstahl, beigem Boden und weißer Arbeitsplatte in London
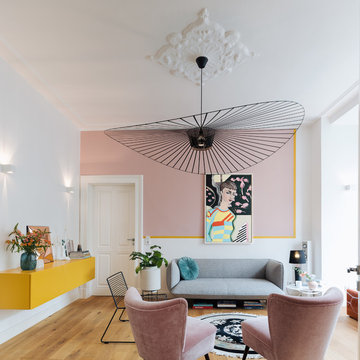
https://rosetime.info
Mittelgroßes, Abgetrenntes Stilmix Wohnzimmer ohne Kamin mit weißer Wandfarbe, braunem Holzboden und braunem Boden in Köln
Mittelgroßes, Abgetrenntes Stilmix Wohnzimmer ohne Kamin mit weißer Wandfarbe, braunem Holzboden und braunem Boden in Köln
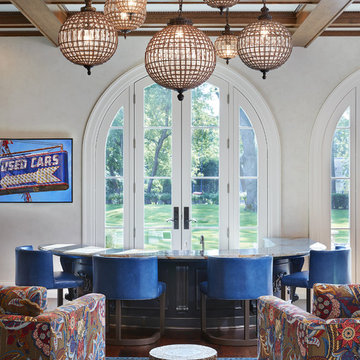
A sunken bar area in the living room was a non negotiable for the homeowner having grown up with a similar feature in his childhood home. Whimsical lighting, playful fabrics and soft curves guide the eye through the space and out of doors.

Photo by Amy Bartlam
Zweizeilige, Kleine Stilmix Küche ohne Insel mit Schrankfronten im Shaker-Stil, Landhausspüle, grünen Schränken, bunter Rückwand, weißen Elektrogeräten, buntem Boden, weißer Arbeitsplatte und Zementfliesen für Boden in Los Angeles
Zweizeilige, Kleine Stilmix Küche ohne Insel mit Schrankfronten im Shaker-Stil, Landhausspüle, grünen Schränken, bunter Rückwand, weißen Elektrogeräten, buntem Boden, weißer Arbeitsplatte und Zementfliesen für Boden in Los Angeles
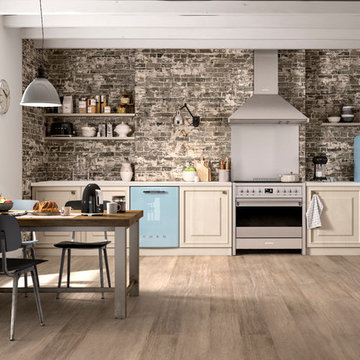
This kitchen, with blue and stainless steel appliances, combines an exposed brick wall with Smeg's Retro Style and Portofino appliances, creating an eclectic, colorful, and vibrant space. With Smeg, you never have to sacrifice functionality for style.
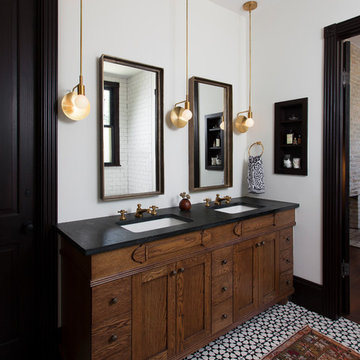
This was a dream project! The clients purchased this 1880s home and wanted to renovate it for their family to live in. It was a true labor of love, and their commitment to getting the details right was admirable. We rehabilitated doors and windows and flooring wherever we could, we milled trim work to match existing and carved our own door rosettes to ensure the historic details were beautifully carried through.
Every finish was made with consideration of wanting a home that would feel historic with integrity, yet would also function for the family and extend into the future as long possible. We were not interested in what is popular or trendy but rather wanted to honor what was right for the home.

Crysalis National Award Winner 2018- Basement Remodel Under $100K
photos by J. Larry Golfer Photography
Großer Stilmix Hochkeller ohne Kamin mit grauer Wandfarbe, hellem Holzboden und braunem Boden in Washington, D.C.
Großer Stilmix Hochkeller ohne Kamin mit grauer Wandfarbe, hellem Holzboden und braunem Boden in Washington, D.C.
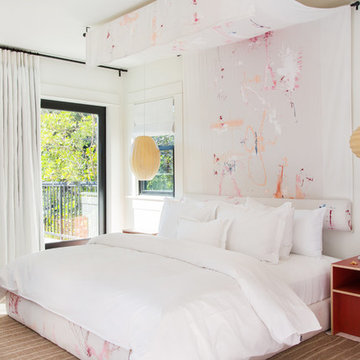
We created a canopy, bed, and headboard out of hand painted canvas for a fresh and playful spin on old-school upholstery.
Mittelgroßes Eklektisches Schlafzimmer im Loft-Style mit weißer Wandfarbe und weißem Boden in Los Angeles
Mittelgroßes Eklektisches Schlafzimmer im Loft-Style mit weißer Wandfarbe und weißem Boden in Los Angeles
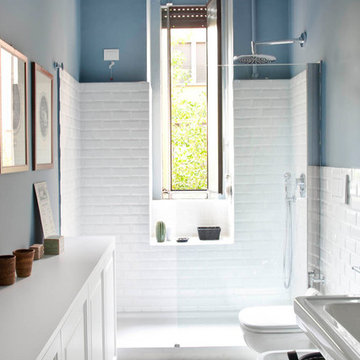
foto Giulio Oriani
The bathroom with white tiles and blue walls
Kleines Eklektisches Duschbad mit blauer Wandfarbe, buntem Boden, Schrankfronten mit vertiefter Füllung, weißen Schränken, Duschnische, Keramikboden und Falttür-Duschabtrennung in Mailand
Kleines Eklektisches Duschbad mit blauer Wandfarbe, buntem Boden, Schrankfronten mit vertiefter Füllung, weißen Schränken, Duschnische, Keramikboden und Falttür-Duschabtrennung in Mailand

Eklektische Wohnküche mit Einbauwaschbecken, beigen Schränken, Marmor-Arbeitsplatte, Küchenrückwand in Blau, Keramikboden, Kücheninsel, schwarzem Boden und beiger Arbeitsplatte in Oxfordshire

Expanding the island gave the family more space to relax, work or entertain. The original island was less than half the size and housed the stove top, leaving little space for much else.
Eklektische Wohnideen

Mittelgroße Stilmix Wohnküche in L-Form mit Schrankfronten im Shaker-Stil, grauen Schränken, Quarzit-Arbeitsplatte, Küchenrückwand in Weiß, Kücheninsel, Landhausspüle, Rückwand aus Glasfliesen, Küchengeräten aus Edelstahl und dunklem Holzboden in Sonstige
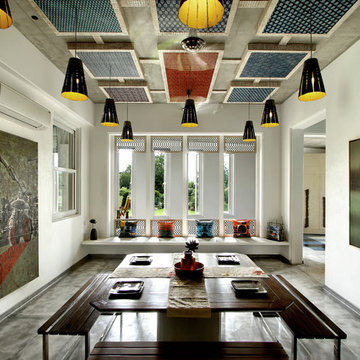
Photography: Tejas Shah
Offenes, Großes Eklektisches Esszimmer mit weißer Wandfarbe in Ahmedabad
Offenes, Großes Eklektisches Esszimmer mit weißer Wandfarbe in Ahmedabad
1



















