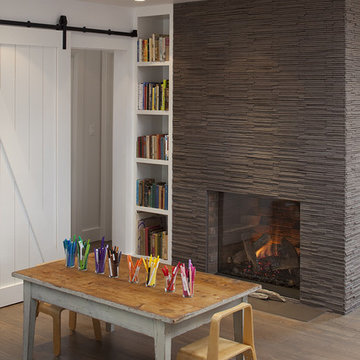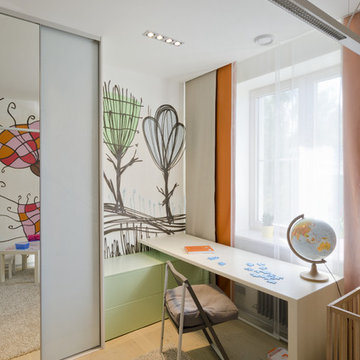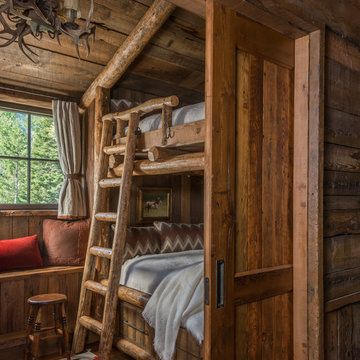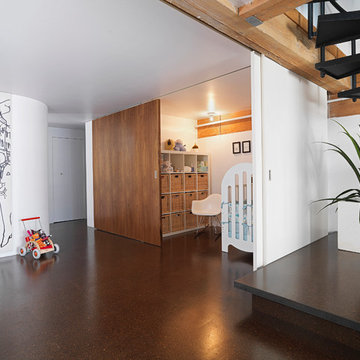Baby- und Kinderzimmer Ideen und Design
Suche verfeinern:
Budget
Sortieren nach:Heute beliebt
1 – 20 von 55 Fotos
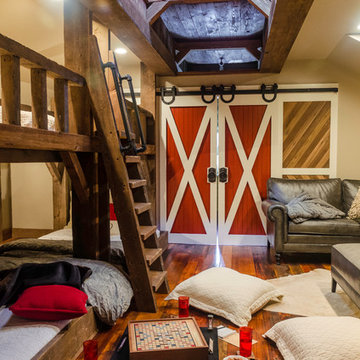
This 100 year old barn recently received a complete makeover. The upper level, which is separated by sliding barn doors, has a home theater area, bar, and a center game room complete with a Camaro pool table.
Photo by Daniel Contelmo.
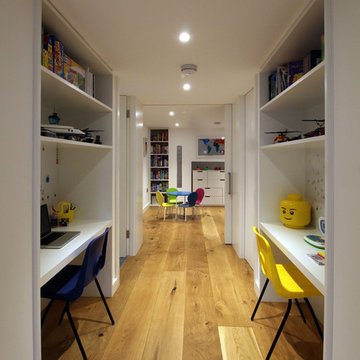
Doma Architects
Großes, Neutrales Modernes Kinderzimmer mit Arbeitsecke, weißer Wandfarbe und hellem Holzboden in Sonstige
Großes, Neutrales Modernes Kinderzimmer mit Arbeitsecke, weißer Wandfarbe und hellem Holzboden in Sonstige
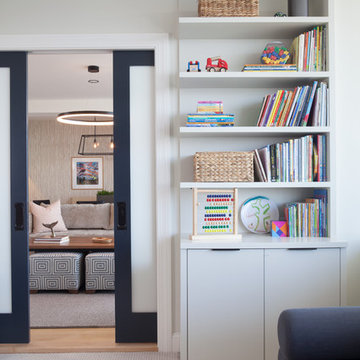
General Contractor: Lee Kimball
Designer: Tomhill Studio
Photo Credit: Sam Gray
Neutrales Klassisches Kinderzimmer mit Spielecke, Teppichboden und beiger Wandfarbe in Boston
Neutrales Klassisches Kinderzimmer mit Spielecke, Teppichboden und beiger Wandfarbe in Boston
Finden Sie den richtigen Experten für Ihr Projekt
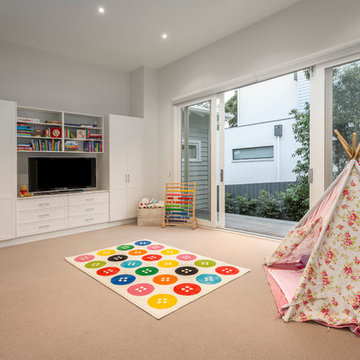
This children’s play area is an inviting space for any toddlers or teens. With plenty of essential storage space the area is a great addition to any luxury home.
Hiding through the sliding doors a beautiful decking the leads to the breathtaking views offered by a sloping block.
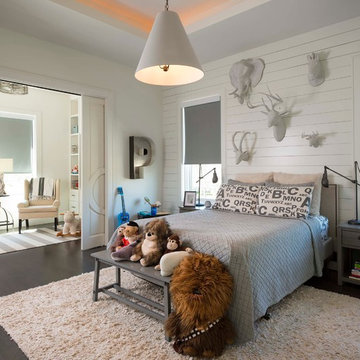
R Brandt Design
Großes Klassisches Jungszimmer mit weißer Wandfarbe, dunklem Holzboden und Schlafplatz in Dallas
Großes Klassisches Jungszimmer mit weißer Wandfarbe, dunklem Holzboden und Schlafplatz in Dallas
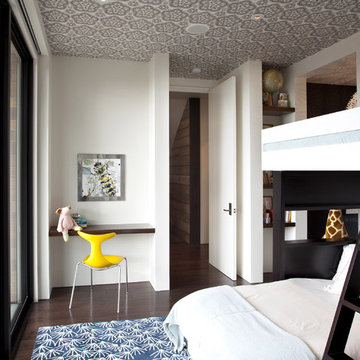
Neutrales Modernes Kinderzimmer mit Schlafplatz, weißer Wandfarbe und dunklem Holzboden in San Francisco
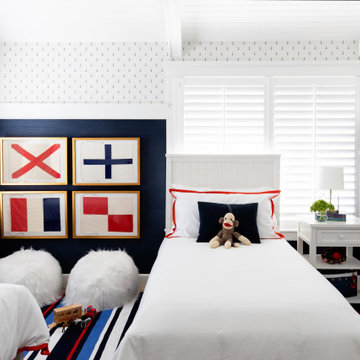
HOME
ABOUT
SERVICES
PORTFOLIO
PRESS
BLOG
CONTACT
J Hill Interiors was hired to design a full renovation on this once dated Coronado condo, as well as decorate for the use of the owners, as well as renters for the summer. Keeping things simple, durable yet aesthetically pleasing in a coastal fashion was top priority. Construction done by Crown Peninsula Inc.
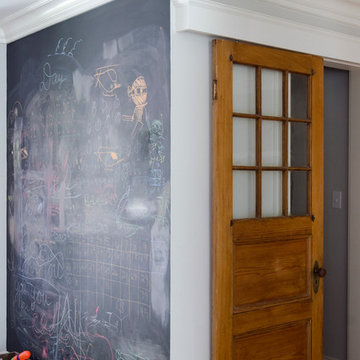
This New England home has the essence of a traditional home, yet offers a modern appeal. The home renovation and addition involved moving the kitchen to the addition, leaving the resulting space to become a formal dining and living area.
The extension over the garage created an expansive open space on the first floor. The large, cleverly designed space seamlessly integrates the kitchen, a family room, and an eating area.
A substantial center island made of soapstone slabs has ample space to accommodate prepping for dinner on one side, and the kids doing their homework on the other. The pull-out drawers at the end contain extra refrigerator and freezer space. Additionally, the glass backsplash tile offers a refreshing luminescence to the area. A custom designed informal dining table fills the space adjacent to the center island.
Paint colors in keeping with the overall color scheme were given to the children. Their resulting artwork sits above the family computers. Chalkboard paint covers the wall opposite the kitchen area creating a drawing wall for the kids. Around the corner from this, a reclaimed door from the grandmother's home hangs in the opening to the pantry. Details such as these provide a sense of family and history to the central hub of the home.
Builder: Anderson Contracting Service
Interior Designer: Kristina Crestin
Photographer: Jamie Salomon
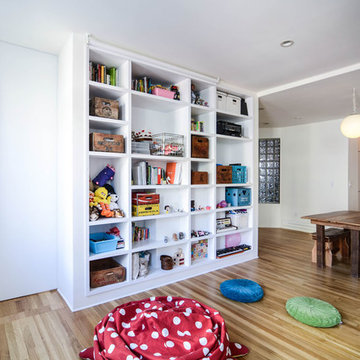
Neutrales Modernes Kinderzimmer mit Spielecke, weißer Wandfarbe und hellem Holzboden in New York
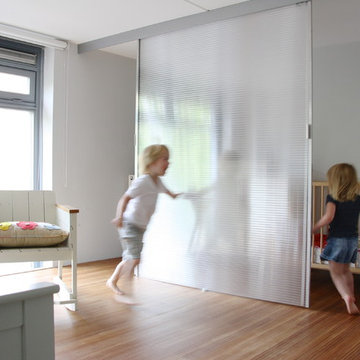
Photo: Holly Marder © 2013 Houzz
Neutrales Modernes Babyzimmer mit weißer Wandfarbe und braunem Holzboden in Amsterdam
Neutrales Modernes Babyzimmer mit weißer Wandfarbe und braunem Holzboden in Amsterdam
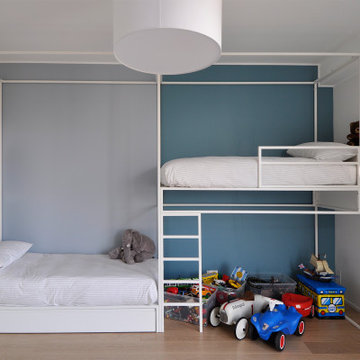
Modernes Jungszimmer mit Schlafplatz, blauer Wandfarbe, braunem Holzboden und braunem Boden in Mailand
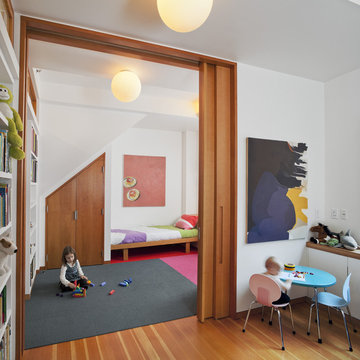
Instead of providing separate bedrooms for the two young children, we designed a single large bedroom with a sliding wall of Douglas fir. Half of the space can be configured as a playroom, with the children sleeping on the other side. The playroom can also function as a guest room.
Photo by Ofer Wolberger
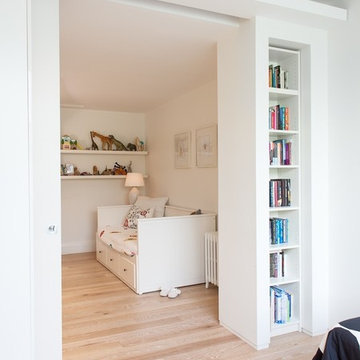
A 4th bedroom was urgently required for this family but there was no way to access it in the narrow house. The solution was to design a large shared room, that could be closed into two rooms with sliding panels that can rolled away behind the en suite bath. In the future the room can easily be changed into the master bedroom.
Photography by Leslie Goodwin
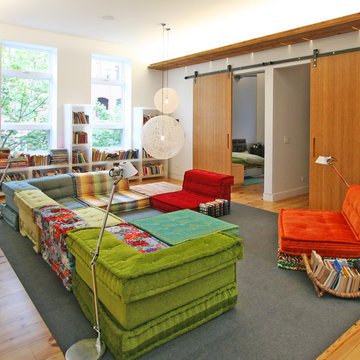
(Photo by SGW Architects)
Modernes Kinderzimmer mit Spielecke in Chicago
Modernes Kinderzimmer mit Spielecke in Chicago
Baby- und Kinderzimmer Ideen und Design
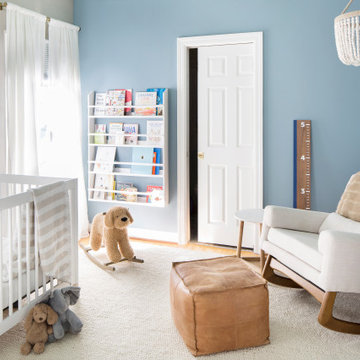
Klassisches Babyzimmer mit blauer Wandfarbe, braunem Holzboden und braunem Boden in St. Louis
1


