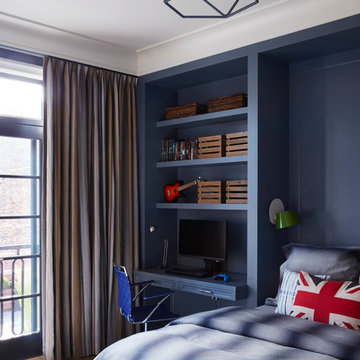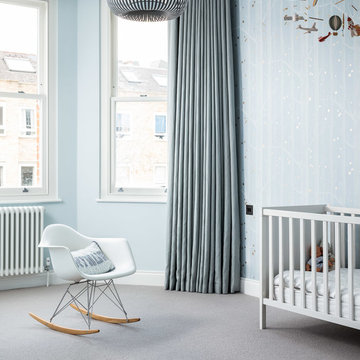Baby- und Kinderzimmer mit blauer Wandfarbe Ideen und Design
Suche verfeinern:
Budget
Sortieren nach:Heute beliebt
161 – 180 von 8.397 Fotos
1 von 2
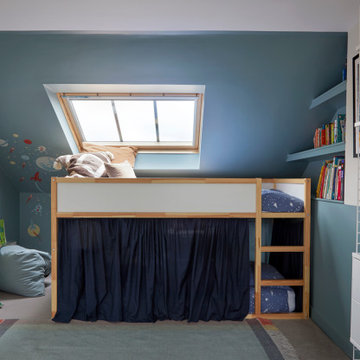
Kleines Modernes Jungszimmer mit Schlafplatz, blauer Wandfarbe, Teppichboden und beigem Boden in London
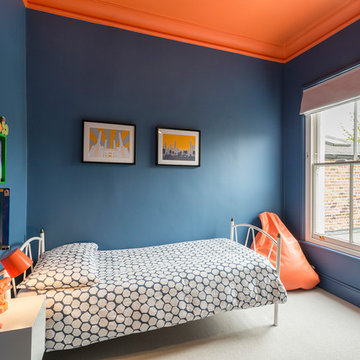
Mittelgroßes Modernes Jungszimmer mit Schlafplatz, blauer Wandfarbe, Teppichboden und beigem Boden in London
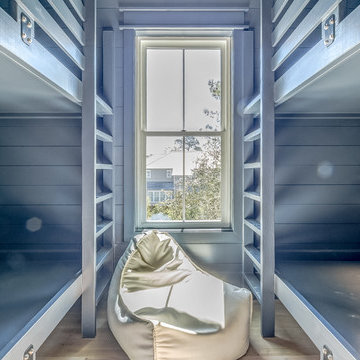
Mittelgroßes, Neutrales Maritimes Kinderzimmer mit Schlafplatz, blauer Wandfarbe, braunem Holzboden und braunem Boden in Miami
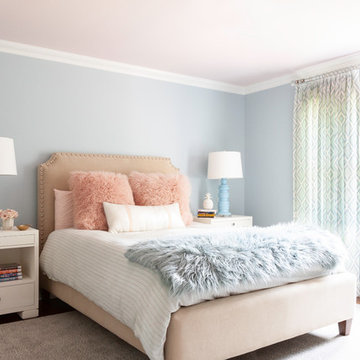
Toni Deis Photography
Klassisches Kinderzimmer mit blauer Wandfarbe, Schlafplatz, dunklem Holzboden und braunem Boden in New York
Klassisches Kinderzimmer mit blauer Wandfarbe, Schlafplatz, dunklem Holzboden und braunem Boden in New York
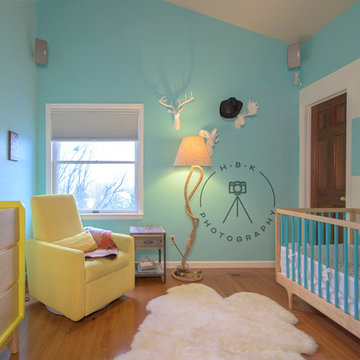
HBK Photography shot for luxury real estate listing
Kleines, Neutrales Babyzimmer mit blauer Wandfarbe, hellem Holzboden und gelbem Boden
Kleines, Neutrales Babyzimmer mit blauer Wandfarbe, hellem Holzboden und gelbem Boden
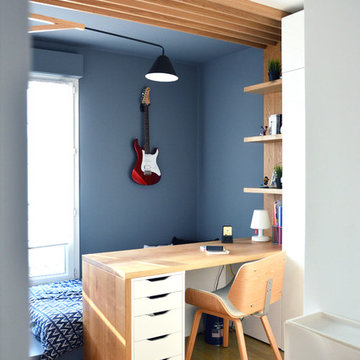
Kleines, Neutrales Modernes Jugendzimmer mit hellem Holzboden, blauer Wandfarbe und braunem Boden in Paris
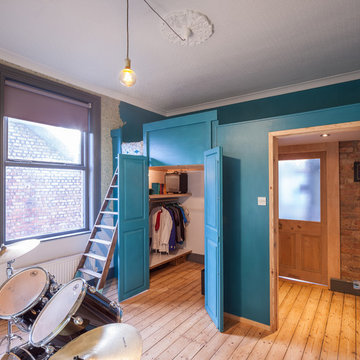
Restoration of a victorian property into a modern dynamic family home. Here we have one of the boys rooms with a inbuilt bed deck, with walk in wardrobe, inbuilt desk and space for drums.
Photo credit: Gavin Stewart
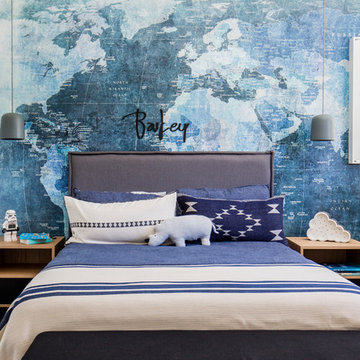
Renovation Project
Design - DCM Building Design
Builder - Koncept Construction
Modernes Jungszimmer mit Schlafplatz, blauer Wandfarbe, Teppichboden und grauem Boden in Sunshine Coast
Modernes Jungszimmer mit Schlafplatz, blauer Wandfarbe, Teppichboden und grauem Boden in Sunshine Coast
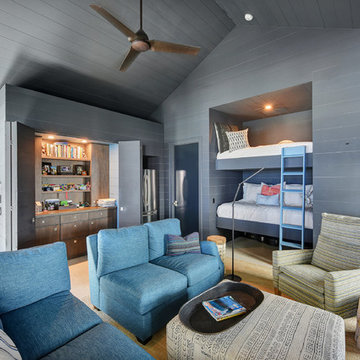
Designed by Morales Construction Co., Inc. Photographs by Severine Photography.
Neutrales Modernes Kinderzimmer mit Schlafplatz und blauer Wandfarbe in Jacksonville
Neutrales Modernes Kinderzimmer mit Schlafplatz und blauer Wandfarbe in Jacksonville
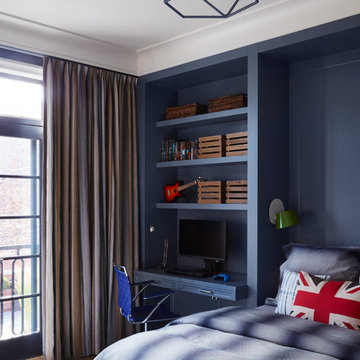
Juxtaposition: defined as two things placed close together with contrasting effect, the word epitomizes this downtown Chicago residence. A family home, it evinces comfort, calm, and connection. Here, chaise lounges nestle side-by-side, welcoming wine-sippers, book-readers, and fireplace-gazers. There, an upholstered kitchen banquette recalls the coziness of a favorite restaurant’s corner table. And yet – while an elegant refuge for a busy family, this home is also a place of work. Indeed, it is the worldwide headquarters of a lauded anti-aging skincare company, complete with full-time employees and their offices. To meld the dual functions the house serves so seamlessly, workspaces are lavished with the same hallmarks that distinguish family-oriented rooms: a focus on ease, an open-minded use of space, thoughtfully considered décor, and an imaginative use of color that awakens a mostly neutral palette with joyful visual interest. Lavender and chartreuse sing against black walls; tangerine and steel blue dot creamy hues with vivid punctuation. Still, quiet prevails, creating a timelessly tranquil backdrop for work, play, and everything in between.
Photo: Dustin Halleck
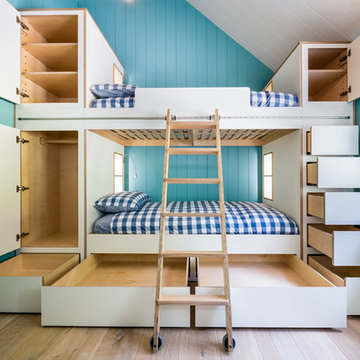
David Brown Photography
Neutrales, Mittelgroßes Skandinavisches Kinderzimmer mit Schlafplatz, hellem Holzboden, beigem Boden und blauer Wandfarbe in Sonstige
Neutrales, Mittelgroßes Skandinavisches Kinderzimmer mit Schlafplatz, hellem Holzboden, beigem Boden und blauer Wandfarbe in Sonstige
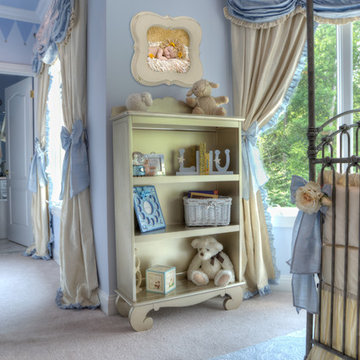
This nursery was a Gender Surprise Nursery and was one of our most memorable designs to date. The client was having her second baby and didn't want to know the baby's gender, yet wanted to have an over-the-top, elegant royal nursery completed to her liking before she had the baby. So we designed two complete nurseries down to every detail...one for a boy and one for a girl. Then when the mom-to-be went for her ultrasound, the doctor sealed up a picture in an envelope and mailed it to our studio. I couldn't wait for the secret to be revealed and was so tickled to be the only person besides the doctor to know the gender of the baby! I opened the envelop and saw an obvious BOY in the image and got right to work ordering up all of the appropriate boy nursery furniture, bedding, wall art, lighting and decor. We had to stage most of the nursery's decor here in our studio and when the furniture was set to arrive, we drove to NJ, the family left the house, and we kicked into gear receiving the nursery furniture and installing the crib bedding, wall art, rug, and accessories down to the tiniest little detail. We completed the decorative mural around the room and when finished, locked the door behind us! We even taped paper over the windows and taped around the outside of the door so no "glow" might show through the door crack at night! The nursery would sit and wait for Mommy and baby to arrive home from the hospital. Such a fun project and so full of excitement and anticipation. When Mom and baby Luke arrived home from the hospital and she saw her nursery for the first time, she contacted me and said "the nursery is breath taking and made me cry!" I love a happy ending...don't you?
Photo by: Linda Birdsall
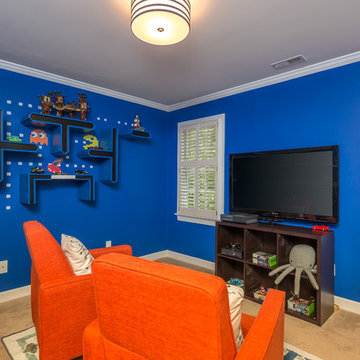
In this project we transformed a traditional style house into a modern, funky, and colorful home. By using different colors and patterns, mixing textures, and using unique design elements, these spaces portray a fun family lifestyle.
Photo Credit: Bob Fortner
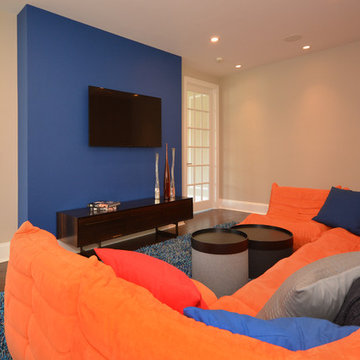
Modern Kids Room with bright orange seating, a blue feature wall and accent rug.
Sue Sotera
Mittelgroßes, Neutrales Modernes Jugendzimmer mit dunklem Holzboden, Spielecke, blauer Wandfarbe und blauem Boden in New York
Mittelgroßes, Neutrales Modernes Jugendzimmer mit dunklem Holzboden, Spielecke, blauer Wandfarbe und blauem Boden in New York
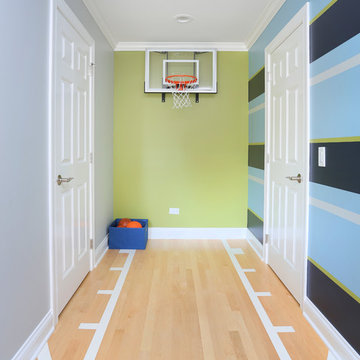
This sporty play area is off of the kid's bedroom and connects the bathroom and closet. By making this hallway into a basketball court, this young man can enjoy his favorite sport every day.
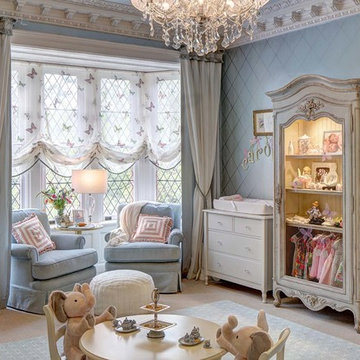
A nursery for twin baby girls for a Designer Show House. Aqua blue hand painted walls, lovely Canopies and draperies in cream and blue. Lovely butterfly fabric for the sheer romans and princess canopy linings, comfortable swivel rockers and a daybed for Mom to rest on those difficult nights. All the fabrics are stain resistant and washable as are the draperies. Theme of Angels, fairis and butterflies. the Butterfly symbolizes new life.
Photographer: Wing Wong of MemoriesTTL
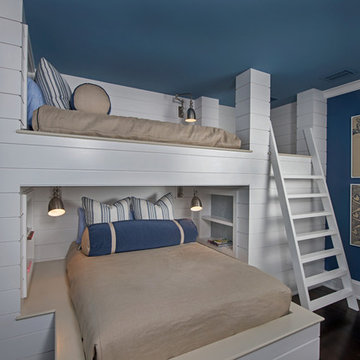
Mittelgroßes Klassisches Jungszimmer mit Schlafplatz, blauer Wandfarbe und dunklem Holzboden in Orlando
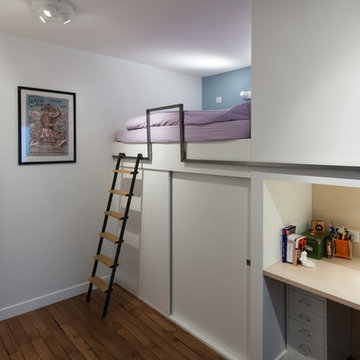
Cette mezzanine est un puzzle en 3D, elle est construite conjointement avec celle une l'autre chambre. Elle offre un grand lit, sous lequel se place un dressing, le bureau est placé sous le lit accessible par l'autre chambre.
Crédit photo Jean Villain
Baby- und Kinderzimmer mit blauer Wandfarbe Ideen und Design
9


