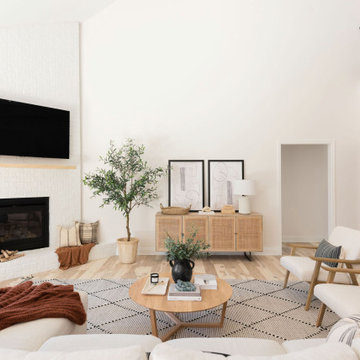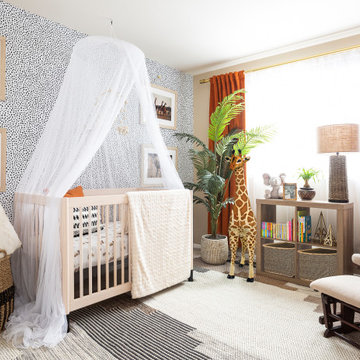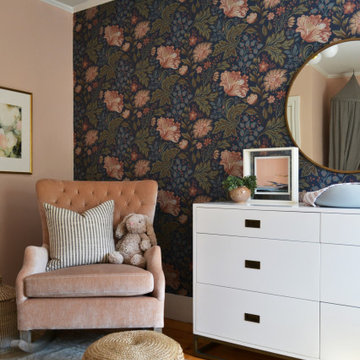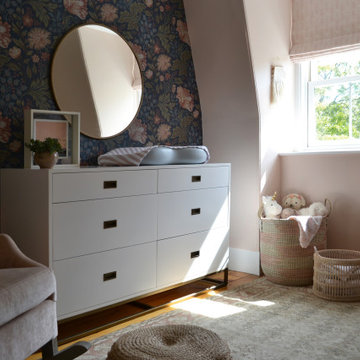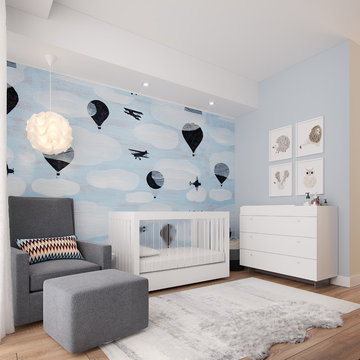Babyzimmer Ideen und Design
Suche verfeinern:
Budget
Sortieren nach:Heute beliebt
2081 – 2100 von 35.251 Fotos
1 von 5
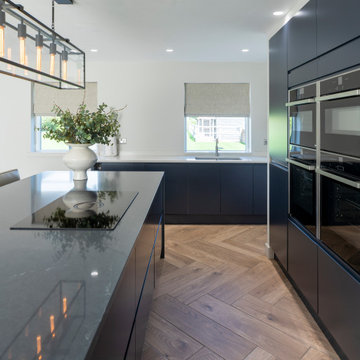
We were approached by our client to design this barn conversion in Byley, Cheshire. It had been renovated by a private property developer and at the time of handover our client was keen to then create a home.
Our client was a business man with little time available, he was keen for RMD to design and manage the whole process. We designed a scheme that was impressive yet welcoming and homely, one that whilst having a contemporary edge still worked in harmony with its rural surrounding.
We suggested painting the woodwork throughout the property in a soft warm grey this was to replaced the existing harsh yellow oak and pine finishes throughout.
In the sitting room we also took out the storage cupboards and clad the whole TV wall with an air slate to add a contemporary yet natural feel. This not only unified the space but also created a stunning focal point that differed from a media wall.
In the master bedroom we used a stunning wood veneer wall covering which reflected beautiful soft teal and grey tones. A floor to ceiling fluted panel was installed behind the bed to create an impressive focal point.
In the kitchen and family room we used a dark navy / grey wallcovering on the central TV wall to echo the kitchen colour. An inviting mix of linens, bronze, leather, soft woods and brass elements created a layered palette of colour and texture.
We custom designed many elements throughout the project. This included the wrap around shelving unit in the family Kitchen. This added interest when looking across from the kitchen.
As the house is open plan when the barn style doors are back, we were mindful of the colour palette and style working across all the rooms on the first floor. We designed a fully upholstered bench seat that sat underneath a triptyque of art pieces that work as stand alone pieces and as three when viewed across from the living room into the kitchen / dining room.
When the developer handed over the property to our client the kitchen was already chosen however we were able to help our client with worktop choices. We used the deep navy colour of the kitchen to inspire the colour scheme downstairs and added hints of rust to lift the palette.
Above the dining table we fitted a fitting made up from a collection of simple lit black rods, we were keen to create a wonderful vista when looking through to the area from three areas : Outside from the drive way, from the hallway upon entering the house and from the picture window leading to the garden. Throughout the whole design we carefully considered the views from all areas of the house.
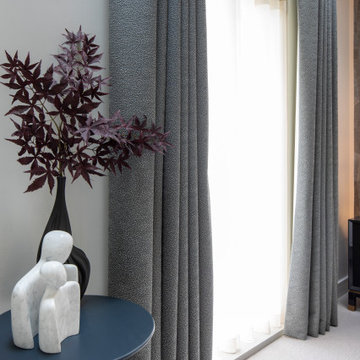
We were approached by our client to design this barn conversion in Byley, Cheshire. It had been renovated by a private property developer and at the time of handover our client was keen to then create a home.
Our client was a business man with little time available, he was keen for RMD to design and manage the whole process. We designed a scheme that was impressive yet welcoming and homely, one that whilst having a contemporary edge still worked in harmony with its rural surrounding.
We suggested painting the woodwork throughout the property in a soft warm grey this was to replaced the existing harsh yellow oak and pine finishes throughout.
In the sitting room we also took out the storage cupboards and clad the whole TV wall with an air slate to add a contemporary yet natural feel. This not only unified the space but also created a stunning focal point that differed from a media wall.
In the master bedroom we used a stunning wood veneer wall covering which reflected beautiful soft teal and grey tones. A floor to ceiling fluted panel was installed behind the bed to create an impressive focal point.
In the kitchen and family room we used a dark navy / grey wallcovering on the central TV wall to echo the kitchen colour. An inviting mix of linens, bronze, leather, soft woods and brass elements created a layered palette of colour and texture.
We custom designed many elements throughout the project. This included the wrap around shelving unit in the family Kitchen. This added interest when looking across from the kitchen.
As the house is open plan when the barn style doors are back, we were mindful of the colour palette and style working across all the rooms on the first floor. We designed a fully upholstered bench seat that sat underneath a triptyque of art pieces that work as stand alone pieces and as three when viewed across from the living room into the kitchen / dining room.
When the developer handed over the property to our client the kitchen was already chosen however we were able to help our client with worktop choices. We used the deep navy colour of the kitchen to inspire the colour scheme downstairs and added hints of rust to lift the palette.
Above the dining table we fitted a fitting made up from a collection of simple lit black rods, we were keen to create a wonderful vista when looking through to the area from three areas : Outside from the drive way, from the hallway upon entering the house and from the picture window leading to the garden. Throughout the whole design we carefully considered the views from all areas of the house.
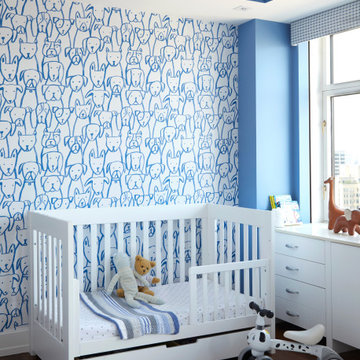
A whimsical nursery
Mittelgroßes, Neutrales Klassisches Babyzimmer mit blauer Wandfarbe in Sonstige
Mittelgroßes, Neutrales Klassisches Babyzimmer mit blauer Wandfarbe in Sonstige
Finden Sie den richtigen Experten für Ihr Projekt
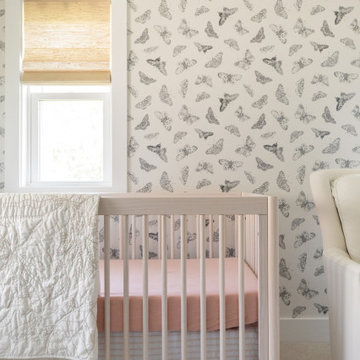
Mittelgroßes Maritimes Babyzimmer mit weißer Wandfarbe, Teppichboden, beigem Boden und Tapetenwänden in San Diego
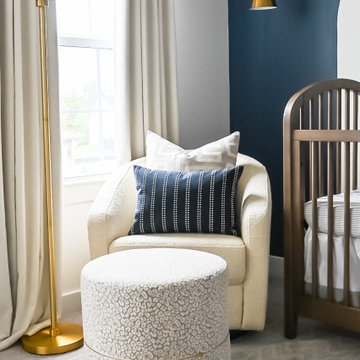
Neutral boys' nursery for a coastal loving couple. A blue accent wall was created to add soothing color into the space.
Mittelgroßes Maritimes Babyzimmer mit weißer Wandfarbe, Teppichboden und beigem Boden in Washington, D.C.
Mittelgroßes Maritimes Babyzimmer mit weißer Wandfarbe, Teppichboden und beigem Boden in Washington, D.C.
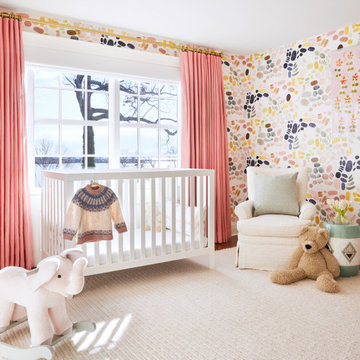
Interior Design, Custom Furniture Design & Art Curation by Chango & Co.
Photography by Christian Torres
Mittelgroßes Klassisches Babyzimmer mit bunten Wänden, dunklem Holzboden und braunem Boden in New York
Mittelgroßes Klassisches Babyzimmer mit bunten Wänden, dunklem Holzboden und braunem Boden in New York
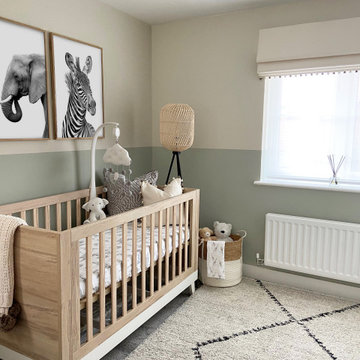
A calm, relaxing safari inspired nursery scheme for a newborn baby.
Mittelgroßes, Neutrales Modernes Babyzimmer mit beiger Wandfarbe, Teppichboden und grauem Boden in Hertfordshire
Mittelgroßes, Neutrales Modernes Babyzimmer mit beiger Wandfarbe, Teppichboden und grauem Boden in Hertfordshire
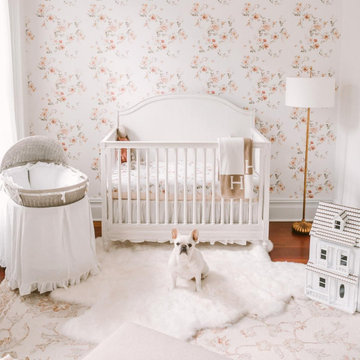
Our design team based the overall color scheme on the existing floral wallpaper that the client had as a backdrop for the crib. From her walls, we drew hints of blush pink, moss green, and ivory and incorporated those as accents through decors, pillows, throws, and rugs.
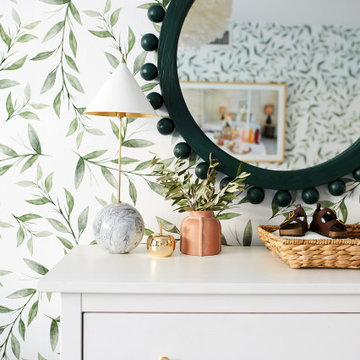
Neutrales Stilmix Babyzimmer mit bunten Wänden, hellem Holzboden, braunem Boden und Tapetenwänden in Los Angeles
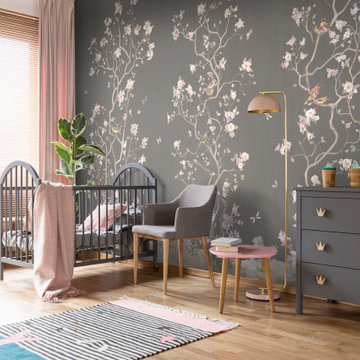
Артикул 980042.
Фрески La Stanza из коллекции «Шинуазри» в необычной детской комнате для новорожденного малыша.
Großes Modernes Babyzimmer mit grauer Wandfarbe, hellem Holzboden und beigem Boden in Moskau
Großes Modernes Babyzimmer mit grauer Wandfarbe, hellem Holzboden und beigem Boden in Moskau
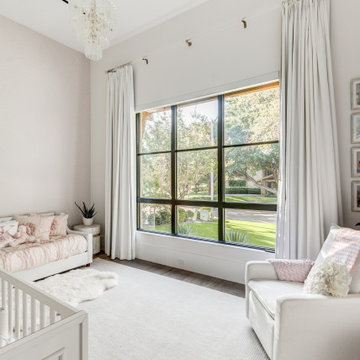
Klassisches Babyzimmer mit weißer Wandfarbe, braunem Holzboden und braunem Boden in Dallas
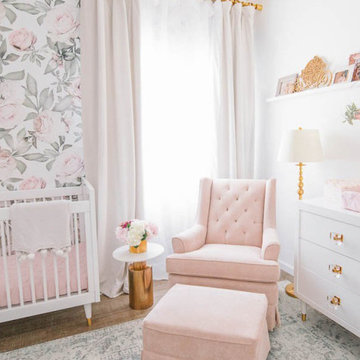
We started this design with a clean slate of high ceilings and white walls which was perfect for installing floral wallpaper on an accent wall. The wallpaper is removable and features an oversized floral pattern in soft blush and light pink tones, and the leaves a soft sage green. The gorgeous crib and dresser both from Newport Cottages has gold and acrylic hardware and were the centerpiece of the design. We added gold and blush decor and accents throughout the space the match the furniture. The client had her heart set on a blush glider. Looking through custom fabrics from Best Home Furnishing we found the perfect shade. With delicate tufted back the gilder is really stands out. The gold framed large family photos really makes a big impact in the space. The off white velvet blackout curtains have a luxurious feel and paired the golden curtain it fits the space perfectly.
Design: Little Crown Interiors
Photos: Irene Khan
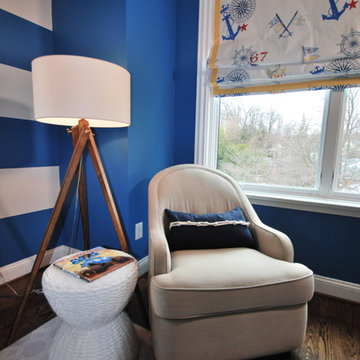
Reading corner in a boy's nautical nursery. Anchor and captain's wheel print roman shade with yellow tape.
Mittelgroßes Maritimes Babyzimmer mit blauer Wandfarbe, braunem Holzboden und braunem Boden in Washington, D.C.
Mittelgroßes Maritimes Babyzimmer mit blauer Wandfarbe, braunem Holzboden und braunem Boden in Washington, D.C.
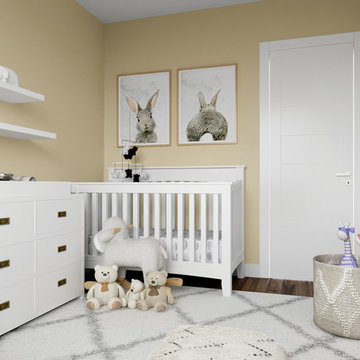
Kleines, Neutrales Klassisches Babyzimmer mit grauer Wandfarbe, braunem Holzboden und braunem Boden in Denver
Babyzimmer Ideen und Design
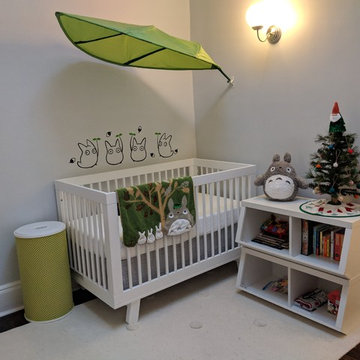
Crib: Babyletto Hudson
Rug: Pehr Ivory Pom Pom Rug
Bookshelves: Pottery Barn Market Bins
Canopy: IKEA
Kleines Modernes Babyzimmer mit grauer Wandfarbe und dunklem Holzboden in New York
Kleines Modernes Babyzimmer mit grauer Wandfarbe und dunklem Holzboden in New York
105
