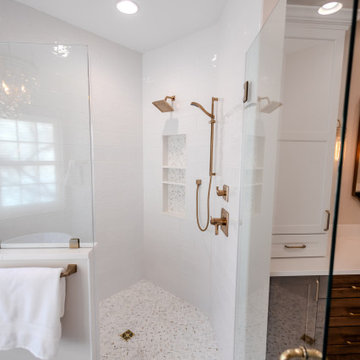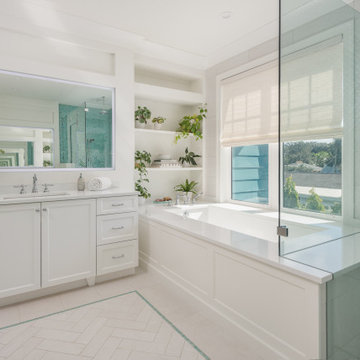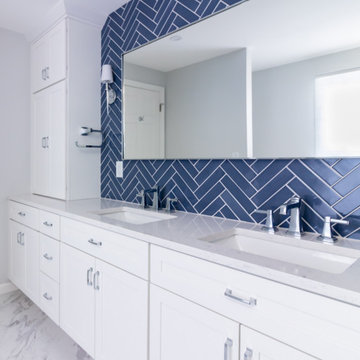Badezimmer mit Falttür-Duschabtrennung Ideen und Design
Suche verfeinern:
Budget
Sortieren nach:Heute beliebt
221 – 240 von 196.403 Fotos
1 von 2

Großes Klassisches Badezimmer En Suite mit Schrankfronten im Shaker-Stil, weißen Schränken, freistehender Badewanne, Eckdusche, Wandtoilette, weißen Fliesen, Keramikfliesen, beiger Wandfarbe, Keramikboden, Einbauwaschbecken, Quarzwerkstein-Waschtisch, beigem Boden, Falttür-Duschabtrennung, weißer Waschtischplatte, Wandnische, Doppelwaschbecken, eingebautem Waschtisch und freigelegten Dachbalken in Atlanta

Mittelgroßes Modernes Duschbad mit flächenbündigen Schrankfronten, grauen Schränken, freistehender Badewanne, Toilette mit Aufsatzspülkasten, grauen Fliesen, Porzellanfliesen, grauer Wandfarbe, Porzellan-Bodenfliesen, Aufsatzwaschbecken, Quarzwerkstein-Waschtisch, grauem Boden, weißer Waschtischplatte, Doppelwaschbecken, schwebendem Waschtisch, Eckdusche und Falttür-Duschabtrennung in Sydney

This tired 1990's home was not working for this young family. They wanted an elegant, classic look packed full of function!
Mittelgroßes Klassisches Badezimmer En Suite mit Schrankfronten mit vertiefter Füllung, weißen Schränken, freistehender Badewanne, Eckdusche, Toilette mit Aufsatzspülkasten, beigen Fliesen, Steinplatten, beiger Wandfarbe, Porzellan-Bodenfliesen, Unterbauwaschbecken, Quarzit-Waschtisch, beigem Boden, Falttür-Duschabtrennung, beiger Waschtischplatte, WC-Raum, Doppelwaschbecken und eingebautem Waschtisch in Dallas
Mittelgroßes Klassisches Badezimmer En Suite mit Schrankfronten mit vertiefter Füllung, weißen Schränken, freistehender Badewanne, Eckdusche, Toilette mit Aufsatzspülkasten, beigen Fliesen, Steinplatten, beiger Wandfarbe, Porzellan-Bodenfliesen, Unterbauwaschbecken, Quarzit-Waschtisch, beigem Boden, Falttür-Duschabtrennung, beiger Waschtischplatte, WC-Raum, Doppelwaschbecken und eingebautem Waschtisch in Dallas

This primary suite bathroom is a tranquil retreat, you feel it from the moment you step inside! Though the color scheme is soft and muted, the dark vanity and luxe gold fixtures add the perfect touch of drama. Wood look wall tile mimics the lines of the ceiling paneling, bridging the rustic and contemporary elements of the space.
The large free-standing tub is an inviting place to unwind and enjoy a spectacular view of the surrounding trees. To accommodate plumbing for the wall-mounted tub filler, we bumped out the wall under the window, which also created a nice ledge for items like plants or candles.
We installed a mosaic hexagon floor tile in the bathroom, continuing it through the spacious walk-in shower. A small format tile like this is slip resistant and creates a modern, elevated look while maintaining a classic appeal. The homeowners selected a luxurious rain shower, and a handheld shower head which provides a more versatile and convenient option for showering.
Reconfiguring the vanity’s L-shaped layout opened the space visually, but still allowed ample room for double sinks. To supplement the under counter storage, we added recessed medicine cabinets above the sinks. Concealed behind their beveled, matte black mirrors, they are a refined update to the bulkier medicine cabinets of the past.

Kleines Eklektisches Kinderbad mit weißen Schränken, Wandtoilette, Keramikfliesen, Keramikboden, Einzelwaschbecken, Einbaubadewanne, Duschbadewanne, grünen Fliesen, grüner Wandfarbe, Quarzit-Waschtisch, grauem Boden, Falttür-Duschabtrennung, weißer Waschtischplatte und freistehendem Waschtisch in Cornwall

✨ Step into Serenity: Zen-Luxe Bathroom Retreat ✨ Nestled in Piedmont, our latest project embodies the perfect fusion of tranquility and opulence. ?? Soft muted tones set the stage for a spa-like haven, where every detail is meticulously curated to evoke a sense of calm and luxury.
The walls of this divine retreat are adorned with a luxurious plaster-like coating known as tadelakt—a technique steeped in centuries of Moroccan tradition. ?✨ But what sets tadelakt apart is its remarkable waterproof, water-repellent, and mold/mildew-resistant properties, making it the ultimate choice for bathrooms and kitchens alike. Talk about style meeting functionality!
As you step into this space, you're enveloped in an aura of pure relaxation, akin to the ambiance of a luxury hotel spa. ?✨ It's a sanctuary where stresses melt away, and every moment is an indulgent escape.
Join us on this journey to serenity, where luxury meets tranquility in perfect harmony. ?

This hall bath, which will serve guests, features a show-stopping green slab stone which we used to wrap the tub, and do an extra-tall countertop edge detail. It brings a soft pattern, and natural glow to the room, which contrasts with the slatted walnut floating vanity, and the off-black ceramic tile floor.

Carrara Marble is used as an elegant touch to the shower curb for this walk-in shower.
Kleines Klassisches Duschbad mit Schrankfronten mit vertiefter Füllung, dunklen Holzschränken, Duschnische, Toilette mit Aufsatzspülkasten, blauen Fliesen, Keramikfliesen, blauer Wandfarbe, Keramikboden, Einbauwaschbecken, Marmor-Waschbecken/Waschtisch, weißem Boden, Falttür-Duschabtrennung, weißer Waschtischplatte, Wandnische, Einzelwaschbecken, eingebautem Waschtisch und Tapetenwänden in Portland
Kleines Klassisches Duschbad mit Schrankfronten mit vertiefter Füllung, dunklen Holzschränken, Duschnische, Toilette mit Aufsatzspülkasten, blauen Fliesen, Keramikfliesen, blauer Wandfarbe, Keramikboden, Einbauwaschbecken, Marmor-Waschbecken/Waschtisch, weißem Boden, Falttür-Duschabtrennung, weißer Waschtischplatte, Wandnische, Einzelwaschbecken, eingebautem Waschtisch und Tapetenwänden in Portland

Klassisches Badezimmer mit Schrankfronten im Shaker-Stil, weißen Schränken, bodengleicher Dusche, beigen Fliesen, Unterbauwaschbecken, schwarzem Boden, Falttür-Duschabtrennung, grauer Waschtischplatte, Wandnische, Doppelwaschbecken und eingebautem Waschtisch in San Francisco

An elegant bathroom with bespoke cabinet, back-lit quartzite stone counter, white & gold koi wallpaper.
Großes Klassisches Badezimmer mit Kassettenfronten, hellbraunen Holzschränken, Eckdusche, Toilette mit Aufsatzspülkasten, Steinplatten, hellem Holzboden, Einbauwaschbecken, Quarzit-Waschtisch, Falttür-Duschabtrennung, weißer Waschtischplatte, Einzelwaschbecken, eingebautem Waschtisch und Tapetenwänden in Sonstige
Großes Klassisches Badezimmer mit Kassettenfronten, hellbraunen Holzschränken, Eckdusche, Toilette mit Aufsatzspülkasten, Steinplatten, hellem Holzboden, Einbauwaschbecken, Quarzit-Waschtisch, Falttür-Duschabtrennung, weißer Waschtischplatte, Einzelwaschbecken, eingebautem Waschtisch und Tapetenwänden in Sonstige

Mittelgroßes Modernes Kinderbad mit grauen Schränken, Badewanne in Nische, Duschbadewanne, Wandtoilette, grauen Fliesen, Porzellanfliesen, grauer Wandfarbe, Porzellan-Bodenfliesen, integriertem Waschbecken, grauem Boden, Falttür-Duschabtrennung, Wandnische, Einzelwaschbecken, schwebendem Waschtisch und flächenbündigen Schrankfronten in London

Großes Klassisches Badezimmer En Suite mit Schrankfronten im Shaker-Stil, braunen Schränken, freistehender Badewanne, bodengleicher Dusche, weißen Fliesen, Porzellanfliesen, beiger Wandfarbe, Porzellan-Bodenfliesen, Unterbauwaschbecken, Quarzwerkstein-Waschtisch, beigem Boden, Falttür-Duschabtrennung, weißer Waschtischplatte, Wandnische, Doppelwaschbecken und eingebautem Waschtisch in Baltimore

This luxurious spa-like bathroom was remodeled from a dated 90's bathroom. The entire space was demolished and reconfigured to be more functional. Walnut Italian custom floating vanities, large format 24"x48" porcelain tile that ran on the floor and up the wall, marble countertops and shower floor, brass details, layered mirrors, and a gorgeous white oak clad slat walled water closet. This space just shines!

Klassisches Badezimmer mit Schrankfronten im Shaker-Stil, weißen Schränken, Duschnische, grauen Fliesen, Unterbauwaschbecken, grauem Boden, Falttür-Duschabtrennung, grauer Waschtischplatte und freistehendem Waschtisch in Sonstige

Großes Maritimes Badezimmer En Suite mit Schrankfronten mit vertiefter Füllung, weißen Schränken, Unterbauwanne, bodengleicher Dusche, blauen Fliesen, weißer Wandfarbe, Unterbauwaschbecken, weißem Boden, Falttür-Duschabtrennung, weißer Waschtischplatte, Doppelwaschbecken und eingebautem Waschtisch in Tampa

Fully remodeled master bathroom was reimaged to fit the lifestyle and personality of the client. Complete with a full-sized freestanding bathtub, customer vanity, wall mounted fixtures and standalone shower.

Klassisches Badezimmer mit Schrankfronten im Shaker-Stil, weißen Schränken, Duschnische, blauen Fliesen, Porzellanfliesen, Porzellan-Bodenfliesen, Unterbauwaschbecken, Quarzit-Waschtisch, weißem Boden, Falttür-Duschabtrennung, weißer Waschtischplatte und eingebautem Waschtisch in Bridgeport

Shower rooms are a luxury, capturing warm steam to wrap around its occupant. A freestanding soaker tub in here brimming with bubbles is the perfect after ski treat.

Primary suite remodel; aging in place with curbless shower entry, heated floors, double vanity, electric in the medicine cabinet for toothbrush and shaver. Electric in vanity drawer for hairdryer. Under cabinet lighting on a sensor. Attached primary closet.

The walk-in shower consists of a non-slop onyx floor plan, tiled walls, niche, and corner foot ledge.
Großes Klassisches Badezimmer En Suite mit Schrankfronten mit vertiefter Füllung, beigen Schränken, Duschnische, Toilette mit Aufsatzspülkasten, grauer Wandfarbe, Keramikboden, Unterbauwaschbecken, Quarzwerkstein-Waschtisch, buntem Boden, Falttür-Duschabtrennung, weißer Waschtischplatte, Wandnische, Einzelwaschbecken und eingebautem Waschtisch in Milwaukee
Großes Klassisches Badezimmer En Suite mit Schrankfronten mit vertiefter Füllung, beigen Schränken, Duschnische, Toilette mit Aufsatzspülkasten, grauer Wandfarbe, Keramikboden, Unterbauwaschbecken, Quarzwerkstein-Waschtisch, buntem Boden, Falttür-Duschabtrennung, weißer Waschtischplatte, Wandnische, Einzelwaschbecken und eingebautem Waschtisch in Milwaukee
Badezimmer mit Falttür-Duschabtrennung Ideen und Design
12