Badezimmer mit flächenbündigen Schrankfronten und gelber Wandfarbe Ideen und Design
Suche verfeinern:
Budget
Sortieren nach:Heute beliebt
81 – 100 von 1.153 Fotos
1 von 3

Tom Powel Imaging
Mittelgroßes Modernes Kinderbad mit flächenbündigen Schrankfronten, gelben Schränken, Eckbadewanne, Duschbadewanne, Wandtoilette mit Spülkasten, beigen Fliesen, gelben Fliesen, Glasfliesen, gelber Wandfarbe, Keramikboden und integriertem Waschbecken in New York
Mittelgroßes Modernes Kinderbad mit flächenbündigen Schrankfronten, gelben Schränken, Eckbadewanne, Duschbadewanne, Wandtoilette mit Spülkasten, beigen Fliesen, gelben Fliesen, Glasfliesen, gelber Wandfarbe, Keramikboden und integriertem Waschbecken in New York
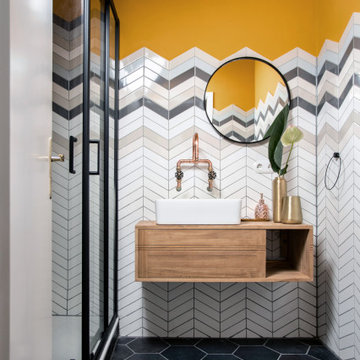
Kleines Modernes Duschbad mit hellbraunen Holzschränken, farbigen Fliesen, Aufsatzwaschbecken, Schiebetür-Duschabtrennung, flächenbündigen Schrankfronten, Eckdusche, gelber Wandfarbe, Waschtisch aus Holz, schwarzem Boden, brauner Waschtischplatte, Einzelwaschbecken, schwebendem Waschtisch, Wandtoilette, Keramikfliesen und Porzellan-Bodenfliesen in Berlin
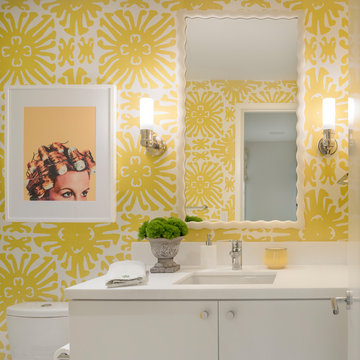
Interior items by Angus McCaffery Interior Design
Design by Butler Armsden Architects
Photography by Patrik Argast
Mittelgroßes Modernes Badezimmer En Suite mit flächenbündigen Schrankfronten, weißen Schränken, Toilette mit Aufsatzspülkasten, Unterbauwaschbecken und gelber Wandfarbe in San Francisco
Mittelgroßes Modernes Badezimmer En Suite mit flächenbündigen Schrankfronten, weißen Schränken, Toilette mit Aufsatzspülkasten, Unterbauwaschbecken und gelber Wandfarbe in San Francisco
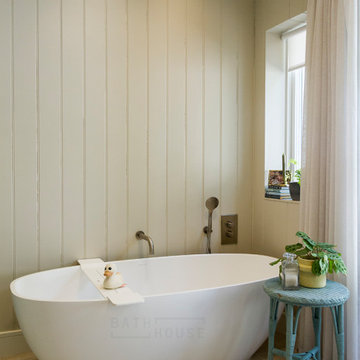
Mittelgroßes Modernes Badezimmer En Suite mit flächenbündigen Schrankfronten, dunklen Holzschränken, freistehender Badewanne, offener Dusche, Wandtoilette, gelber Wandfarbe, Keramikboden, Aufsatzwaschbecken, Waschtisch aus Holz, grauem Boden, offener Dusche, weißer Waschtischplatte, Einzelwaschbecken und schwebendem Waschtisch in Dublin
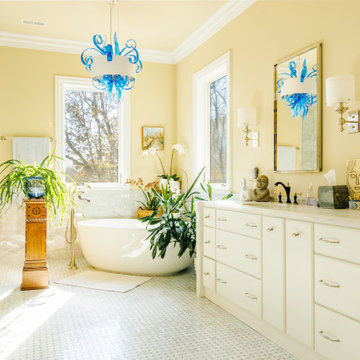
Großes Modernes Badezimmer En Suite mit flächenbündigen Schrankfronten, weißen Schränken, freistehender Badewanne, Eckdusche, weißen Fliesen, Marmorfliesen, Marmorboden, Unterbauwaschbecken, Marmor-Waschbecken/Waschtisch, weißem Boden, Falttür-Duschabtrennung, weißer Waschtischplatte, Doppelwaschbecken, eingebautem Waschtisch und gelber Wandfarbe in Nashville
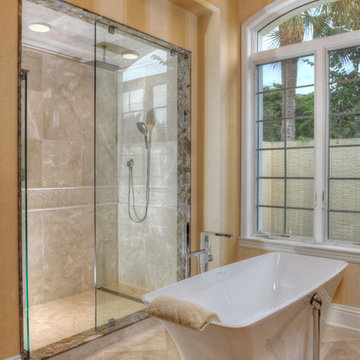
Challenge
After living in their home for ten years, these Bonita Bay homeowners were ready to embark on a complete home makeover. They were not only ready to update the look and feel, but also the flow of the house.
Having lived in their house for an extended period of time, this couple had a clear idea of how they use their space, the shortcomings of their current layout and how they would like to improve it.
After interviewing four different contractors, they chose to retain Progressive Design Build’s design services. Already familiar with the design/build process having finished a renovation on a lakefront home in Canada, the couple chose Progressive Design Build wisely.
Progressive Design Build invested a lot of time during the design process to ensure the design concept was thorough and reflected the couple’s vision. Options were presented, giving these homeowners several alternatives and good ideas on how to realize their vision, while working within their budget. Progressive Design Build guided the couple all the way—through selections and finishes, saving valuable time and money.
Solution
The interior remodel included a beautiful contemporary master bathroom with a stunning barrel-ceiling accent. The freestanding bathtub overlooks a private courtyard and a separate stone shower is visible through a beautiful frameless shower enclosure. Interior walls and ceilings in the common areas were designed to expose as much of the Southwest Florida view as possible, allowing natural light to spill through the house from front to back.
Progressive created a separate area for their Baby Grand Piano overlooking the front garden area. The kitchen was also remodeled as part of the project, complete with cherry cabinets and granite countertops. Both guest bathrooms and the pool bathroom were also renovated. A light limestone tile floor was installed throughout the house. All of the interior doors, crown mouldings and base mouldings were changed out to create a fresh, new look. Every surface of the interior of the house was repainted.
This whole house remodel also included a small addition and a stunning outdoor living area, which features a dining area, outdoor fireplace with a floor-to-ceiling slate finish, exterior grade cabinetry finished in a natural cypress wood stain, a stainless steel appliance package, and a black leather finish granite countertop. The grilling area includes a 54" multi-burner DCS and rotisserie grill surrounded by natural stone mosaic tile and stainless steel inserts.
This whole house renovation also included the pool and pool deck. In addition to procuring all new pool equipment, Progressive Design Build built the pool deck using natural gold travertine. The ceiling was designed with a select grade cypress in a dark rich finish and termination mouldings with wood accents on the fireplace wall to match.
During construction, Progressive Design Build identified areas of water intrusion and a failing roof system. The homeowners decided to install a new concrete tile roof under the management of Progressive Design Build. The entire exterior was also repainted as part of the project.
Results
Due to some permitting complications, the project took thirty days longer than expected. However, in the end, the project finished in eight months instead of seven, but still on budget.
This homeowner was so pleased with the work performed on this initial project that he hired Progressive Design Build four more times – to complete four additional remodeling projects in 4 years.
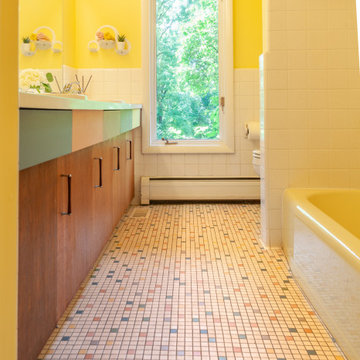
Kleines Retro Badezimmer En Suite mit flächenbündigen Schrankfronten, braunen Schränken, Badewanne in Nische, Duschnische, Wandtoilette mit Spülkasten, weißen Fliesen, Keramikfliesen, gelber Wandfarbe, Keramikboden, Einbauwaschbecken, Laminat-Waschtisch, buntem Boden, Duschvorhang-Duschabtrennung, weißer Waschtischplatte, Einzelwaschbecken und eingebautem Waschtisch in Detroit
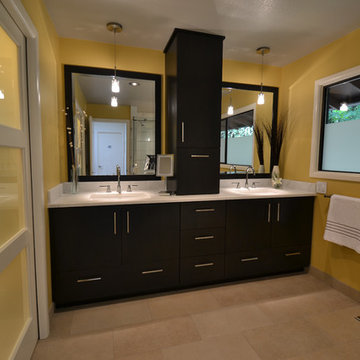
We collaborated with T.H.E. Remodel Group to define a space plan that opened up the existing hall bathroom and entered the neighboring bedroom. This space allowed us to double the size of the shower and added needed closet storage, two vanity sinks, custom cabinetry with storage and radiant heating. The client was fond of contemporary yet classic design, and we settled on classic Carrera marble for the countertops, with chrome accents. To give the bathroom a bit of contemporary punch we selected an unexpected Sombera yellow for the walls. To coordinate with the vanity, we chose for the master shower a gorgeous easy-care porcelain tile reminiscent of Carrera marble. This new generation tile is almost impossible to detect porcelain versus natural stone, but allows the homeowners to enjoy zero maintenance and easy clean up.
For more about Angela Todd Studios, click here: https://www.angelatoddstudios.com/
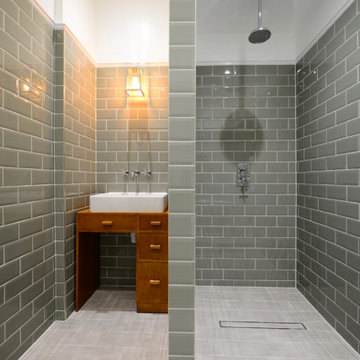
Kleines Country Badezimmer mit flächenbündigen Schrankfronten, hellbraunen Holzschränken, Einbaubadewanne, Duschnische, Wandtoilette mit Spülkasten, grauen Fliesen, Metrofliesen, gelber Wandfarbe, Porzellan-Bodenfliesen, Aufsatzwaschbecken, Waschtisch aus Holz, grauem Boden und offener Dusche in Orange County
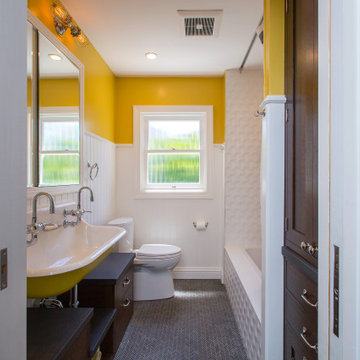
Master Bathroom
Mittelgroßes Klassisches Badezimmer En Suite mit schwebendem Waschtisch, flächenbündigen Schrankfronten, dunklen Holzschränken, Einbaubadewanne, weißen Fliesen, gelber Wandfarbe, Mosaik-Bodenfliesen, Wandwaschbecken, grauem Boden, Einzelwaschbecken und vertäfelten Wänden in San Francisco
Mittelgroßes Klassisches Badezimmer En Suite mit schwebendem Waschtisch, flächenbündigen Schrankfronten, dunklen Holzschränken, Einbaubadewanne, weißen Fliesen, gelber Wandfarbe, Mosaik-Bodenfliesen, Wandwaschbecken, grauem Boden, Einzelwaschbecken und vertäfelten Wänden in San Francisco
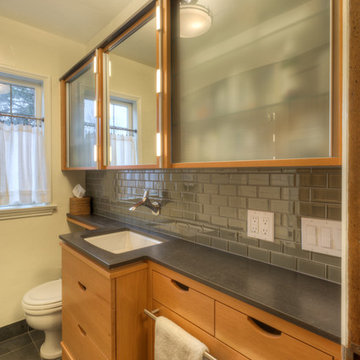
This Capital Hill condominium was built in the early 1900s. The toilet is fed by a rooftop cistern! Storage abounds, thanks to the wall-to-wall medicine cabinet. Storage was increased by creating a cover for the cast iron radiator and customizing drawers under the sink.
Photo by William Feemster
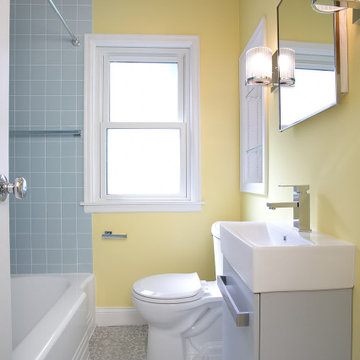
The upstairs full bath carries the design from the hallway and kitchen with matching 4x4 blue tile, cheery yellow walls, and vinyl flooring.
Kleines Mid-Century Badezimmer En Suite mit flächenbündigen Schrankfronten, grauen Schränken, Einbaubadewanne, Duschbadewanne, Toilette mit Aufsatzspülkasten, blauen Fliesen, Keramikfliesen, gelber Wandfarbe, Vinylboden, Mineralwerkstoff-Waschtisch, grauem Boden, Duschvorhang-Duschabtrennung, weißer Waschtischplatte, Einzelwaschbecken und eingebautem Waschtisch in Minneapolis
Kleines Mid-Century Badezimmer En Suite mit flächenbündigen Schrankfronten, grauen Schränken, Einbaubadewanne, Duschbadewanne, Toilette mit Aufsatzspülkasten, blauen Fliesen, Keramikfliesen, gelber Wandfarbe, Vinylboden, Mineralwerkstoff-Waschtisch, grauem Boden, Duschvorhang-Duschabtrennung, weißer Waschtischplatte, Einzelwaschbecken und eingebautem Waschtisch in Minneapolis
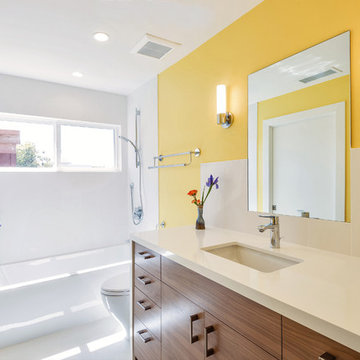
This Jack & Jill kids bathroom uses yellow walls to brighten the space.
Kleines Modernes Badezimmer mit flächenbündigen Schrankfronten, dunklen Holzschränken, Badewanne in Nische, Duschbadewanne, Toilette mit Aufsatzspülkasten, weißen Fliesen, Keramikfliesen, gelber Wandfarbe, Keramikboden, Unterbauwaschbecken und Quarzwerkstein-Waschtisch in Los Angeles
Kleines Modernes Badezimmer mit flächenbündigen Schrankfronten, dunklen Holzschränken, Badewanne in Nische, Duschbadewanne, Toilette mit Aufsatzspülkasten, weißen Fliesen, Keramikfliesen, gelber Wandfarbe, Keramikboden, Unterbauwaschbecken und Quarzwerkstein-Waschtisch in Los Angeles
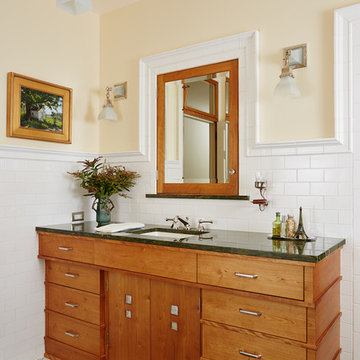
Architecture & Interior Design: David Heide Design Studio
Photos: Susan Gilmore Photography
Rustikales Badezimmer mit Unterbauwaschbecken, hellbraunen Holzschränken, weißen Fliesen, gelber Wandfarbe, Keramikboden, flächenbündigen Schrankfronten, Metrofliesen, Granit-Waschbecken/Waschtisch und grüner Waschtischplatte in Minneapolis
Rustikales Badezimmer mit Unterbauwaschbecken, hellbraunen Holzschränken, weißen Fliesen, gelber Wandfarbe, Keramikboden, flächenbündigen Schrankfronten, Metrofliesen, Granit-Waschbecken/Waschtisch und grüner Waschtischplatte in Minneapolis
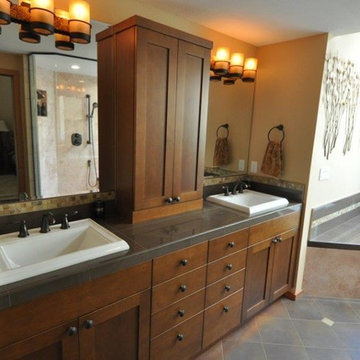
Mittelgroßes Rustikales Badezimmer En Suite mit flächenbündigen Schrankfronten, dunklen Holzschränken, Einbaubadewanne, schwarzen Fliesen, Keramikfliesen, gelber Wandfarbe, Keramikboden, Einbauwaschbecken und Mineralwerkstoff-Waschtisch in Seattle
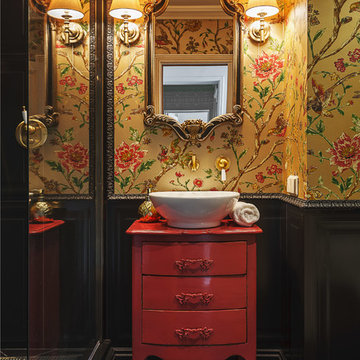
Stilmix Duschbad mit flächenbündigen Schrankfronten, roten Schränken, Duschnische, schwarzen Fliesen, gelber Wandfarbe, Aufsatzwaschbecken und schwarzem Boden in Sonstige
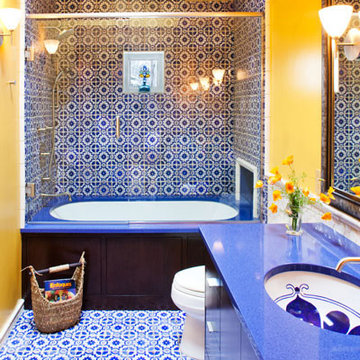
In this remarkable architecturally designed home, the owners were craving a drastic change from the neutral decor they had been living with for 15 years.
The goal was to infuse a lot of intense color while incorporating, and eloquently displaying, a fabulous art collection acquired on their many travels. Photography by Lisa M. Bond.
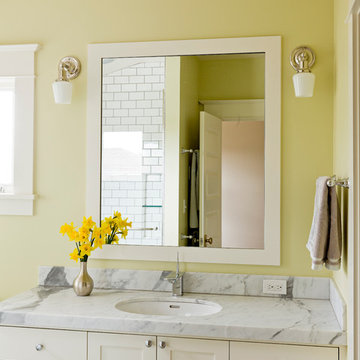
Mittelgroßes Klassisches Duschbad mit flächenbündigen Schrankfronten, weißen Schränken, Duschnische, weißen Fliesen, Metrofliesen, gelber Wandfarbe, Unterbauwaschbecken, Marmor-Waschbecken/Waschtisch und Falttür-Duschabtrennung in Portland
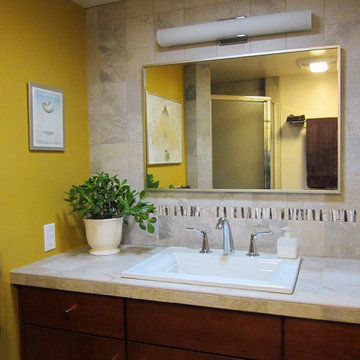
Kleines Klassisches Kinderbad mit flächenbündigen Schrankfronten, dunklen Holzschränken, beigen Fliesen, Keramikfliesen, gelber Wandfarbe, Einbauwaschbecken und gefliestem Waschtisch in Phoenix
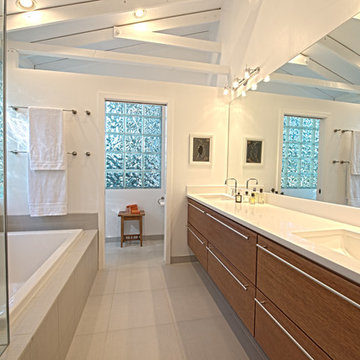
Mittelgroßes Modernes Badezimmer En Suite mit Unterbauwaschbecken, flächenbündigen Schrankfronten, hellbraunen Holzschränken, Quarzwerkstein-Waschtisch, freistehender Badewanne, Doppeldusche, grauen Fliesen, Keramikfliesen, gelber Wandfarbe, Porzellan-Bodenfliesen und WC-Raum in Seattle
Badezimmer mit flächenbündigen Schrankfronten und gelber Wandfarbe Ideen und Design
5