Badezimmer mit flächenbündigen Schrankfronten und Wandwaschbecken Ideen und Design
Suche verfeinern:
Budget
Sortieren nach:Heute beliebt
41 – 60 von 6.737 Fotos
1 von 3

Kleines Industrial Duschbad mit flächenbündigen Schrankfronten, weißen Schränken, offener Dusche, Toilette mit Aufsatzspülkasten, weißen Fliesen, Metrofliesen, weißer Wandfarbe, Wandwaschbecken, Quarzwerkstein-Waschtisch, weißem Boden, offener Dusche, weißer Waschtischplatte, Einzelwaschbecken, schwebendem Waschtisch und Ziegelwänden in London

Grey porcelain tiles and glass mosaics, marble vanity top, white ceramic sinks with black brassware, glass shelves, wall mirrors and contemporary lighting
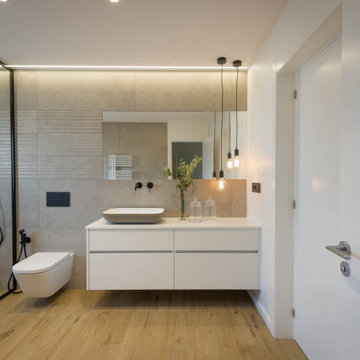
Geräumiges Modernes Badezimmer En Suite mit flächenbündigen Schrankfronten, bodengleicher Dusche, Wandtoilette, Laminat und Wandwaschbecken in Sonstige

Kleines Modernes Kinderbad mit flächenbündigen Schrankfronten, dunklen Holzschränken, Badewanne in Nische, offener Dusche, Wandtoilette, weißen Fliesen, Keramikfliesen, weißer Wandfarbe, Porzellan-Bodenfliesen, Wandwaschbecken, Mineralwerkstoff-Waschtisch, grauem Boden, offener Dusche und weißer Waschtischplatte in Montreal
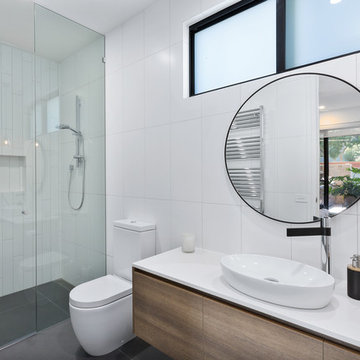
Derek Rowen
Mittelgroßes Modernes Duschbad mit flächenbündigen Schrankfronten, hellbraunen Holzschränken, bodengleicher Dusche, Wandtoilette mit Spülkasten, weißen Fliesen, weißer Wandfarbe, Wandwaschbecken, grauem Boden, Falttür-Duschabtrennung, weißer Waschtischplatte und Granit-Waschbecken/Waschtisch in Melbourne
Mittelgroßes Modernes Duschbad mit flächenbündigen Schrankfronten, hellbraunen Holzschränken, bodengleicher Dusche, Wandtoilette mit Spülkasten, weißen Fliesen, weißer Wandfarbe, Wandwaschbecken, grauem Boden, Falttür-Duschabtrennung, weißer Waschtischplatte und Granit-Waschbecken/Waschtisch in Melbourne

Kleines Eklektisches Badezimmer En Suite mit flächenbündigen Schrankfronten, hellbraunen Holzschränken, Einbaubadewanne, Duschbadewanne, Wandtoilette, braunen Fliesen, Keramikfliesen, brauner Wandfarbe, Keramikboden, Marmor-Waschbecken/Waschtisch, grauem Boden, schwarzer Waschtischplatte und Wandwaschbecken in London
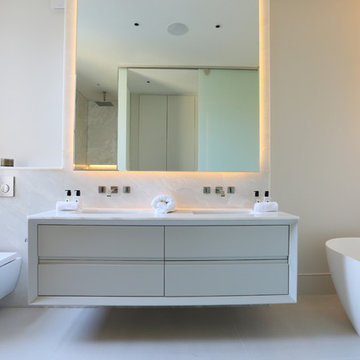
Mittelgroßes Modernes Badezimmer mit flächenbündigen Schrankfronten, beigen Schränken, freistehender Badewanne, Wandtoilette, weißen Fliesen, Wandwaschbecken, weißem Boden, weißer Waschtischplatte und weißer Wandfarbe in London
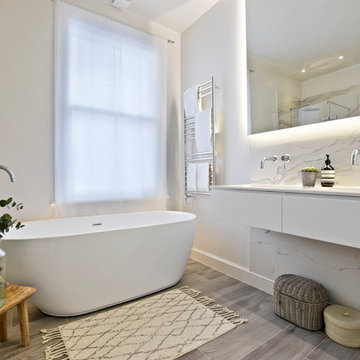
Here’s a recent bathroom project we helped design and supply for a client which we’ve fallen in love with. Three bathrooms in a beautiful family home in Battersea, London, our design consultant took little time in delivering bathroom designs which cater to the whole family.
With a kid’s bathroom, master ensuite and shower room part of the project, the master ensuite clearly displays a combination of elegance, space, and practicality. The stunning Clearwater freestanding bathtub sits directly opposite the entrance to this bathroom, with a wonderful walk-in shower to it’s left with the luxurious European Tiles Classic Statuario tiles creating a standout feature wall. With wall hung features such as the StoneKAST Uni WC and Faeber basin and units adding practicality and maximising floor space in this room, the master ensuite is the standout room in this project.
The kid’s bathroom has the practicality of a bath shower combination with the Bette Ocean inset bathtub incorporating a bath panel and shower fixtures, whilst the soft hue of the Apavisa Encaustic 2.0 floor tiles along with the white fixtures in this room add to the overall subtleness of this bathroom.
Another project successfully completed by the BathroomsByDesign team. If this project gives you the inspiration to renovate your own bathroom, get in touch!

The SUMMIT, is Beechwood Homes newest display home at Craigburn Farm. This masterpiece showcases our commitment to design, quality and originality. The Summit is the epitome of luxury. From the general layout down to the tiniest finish detail, every element is flawless.
Specifically, the Summit highlights the importance of atmosphere in creating a family home. The theme throughout is warm and inviting, combining abundant natural light with soothing timber accents and an earthy palette. The stunning window design is one of the true heroes of this property, helping to break down the barrier of indoor and outdoor. An open plan kitchen and family area are essential features of a cohesive and fluid home environment.
Adoring this Ensuite displayed in "The Summit" by Beechwood Homes. There is nothing classier than the combination of delicate timber and concrete beauty.
The perfect outdoor area for entertaining friends and family. The indoor space is connected to the outdoor area making the space feel open - perfect for extending the space!
The Summit makes the most of state of the art automation technology. An electronic interface controls the home theatre systems, as well as the impressive lighting display which comes to life at night. Modern, sleek and spacious, this home uniquely combines convenient functionality and visual appeal.
The Summit is ideal for those clients who may be struggling to visualise the end product from looking at initial designs. This property encapsulates all of the senses for a complete experience. Appreciate the aesthetic features, feel the textures, and imagine yourself living in a home like this.
Tiles by Italia Ceramics!
Visit Beechwood Homes - Display Home "The Summit"
54 FERGUSSON AVENUE,
CRAIGBURN FARM
Opening Times Sat & Sun 1pm – 4:30pm
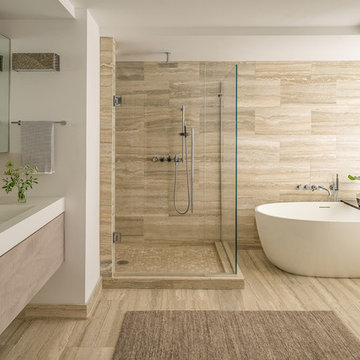
This master bathroom has a neutral pallet, with a freestanding tub and a modern tough sink.
Eric Roth Photography
Großes Modernes Badezimmer En Suite mit flächenbündigen Schrankfronten, hellen Holzschränken, freistehender Badewanne, Eckdusche, brauner Wandfarbe, Wandwaschbecken, Quarzwerkstein-Waschtisch, Falttür-Duschabtrennung, weißer Waschtischplatte und schwebendem Waschtisch in Boston
Großes Modernes Badezimmer En Suite mit flächenbündigen Schrankfronten, hellen Holzschränken, freistehender Badewanne, Eckdusche, brauner Wandfarbe, Wandwaschbecken, Quarzwerkstein-Waschtisch, Falttür-Duschabtrennung, weißer Waschtischplatte und schwebendem Waschtisch in Boston

This light filled bathroom uses porcelain tiles across the walls and floor, a composite stone worktop and a white a custom-made vanity unit helps to achieve a contemporary classic look. Black fittings provide a great contrast to this bright space and mirrored wall cabinets provides concealed storage, visually expanding the size of the space. (Photography: David Giles)

Alyssa Kirsten
Kleines Modernes Badezimmer mit flächenbündigen Schrankfronten, hellen Holzschränken, Duschbadewanne, Toilette mit Aufsatzspülkasten, weißen Fliesen, Keramikfliesen, weißer Wandfarbe, Betonboden, Wandwaschbecken und Unterbauwanne in New York
Kleines Modernes Badezimmer mit flächenbündigen Schrankfronten, hellen Holzschränken, Duschbadewanne, Toilette mit Aufsatzspülkasten, weißen Fliesen, Keramikfliesen, weißer Wandfarbe, Betonboden, Wandwaschbecken und Unterbauwanne in New York
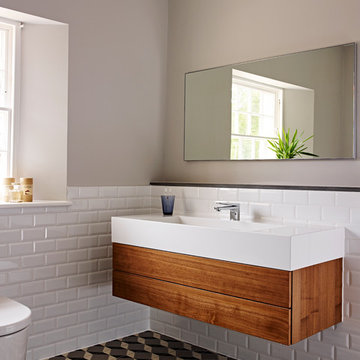
Modern and traditional styles have been mixed in this family bathroom to great effect. The patterned floor tiles stand out against the sharp white brick wall tiles. The large wall hung basin and drawers give a contemporary edge to the design.
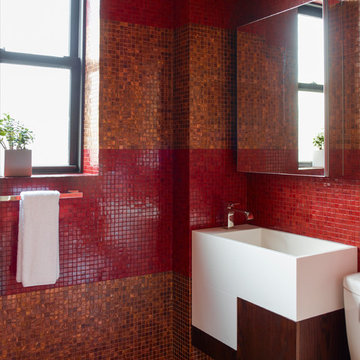
Red and Amber Contemporary Guest Bath in Modern Chelsea Pied-à-terre | Renovation & Interior Design by Brett Design.
Modernes Badezimmer mit Wandwaschbecken, flächenbündigen Schrankfronten, weißen Schränken, roten Fliesen, Mosaikfliesen und roter Wandfarbe in New York
Modernes Badezimmer mit Wandwaschbecken, flächenbündigen Schrankfronten, weißen Schränken, roten Fliesen, Mosaikfliesen und roter Wandfarbe in New York
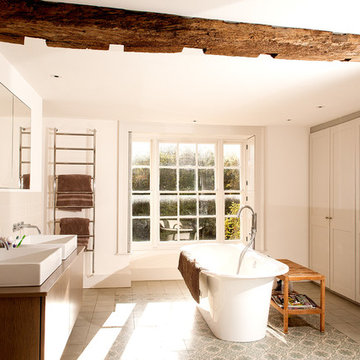
This large bathroom is a very classic design - being both modern and yet in keeping with the history of the building. The large windows let in plenty of light. Shutters can be used to aid privacy. There is a lot of storage which means the space is always tidy and tranquil.
CLPM project manager tip - when installing a heated towel rail always make sure that it is controlled separately from the main central heating system. That way you can switch it on and off as required and save money on your electricity bills.
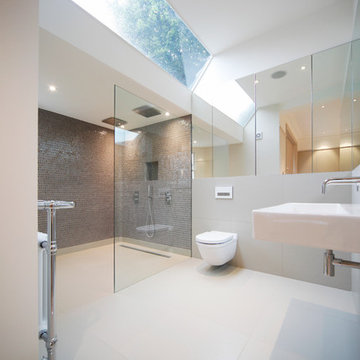
Fine House Studio
Großes Modernes Badezimmer En Suite mit Wandwaschbecken, flächenbündigen Schrankfronten, offener Dusche, Wandtoilette, grauen Fliesen, Steinfliesen, grauer Wandfarbe und Porzellan-Bodenfliesen in Gloucestershire
Großes Modernes Badezimmer En Suite mit Wandwaschbecken, flächenbündigen Schrankfronten, offener Dusche, Wandtoilette, grauen Fliesen, Steinfliesen, grauer Wandfarbe und Porzellan-Bodenfliesen in Gloucestershire
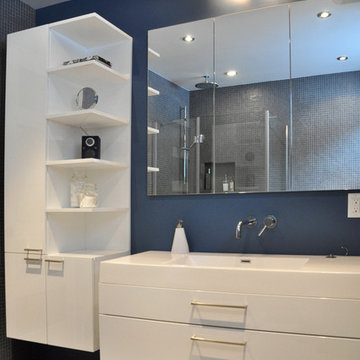
photo by bipede
Modernes Badezimmer mit Wandwaschbecken, flächenbündigen Schrankfronten, weißen Schränken und grauen Fliesen in Montreal
Modernes Badezimmer mit Wandwaschbecken, flächenbündigen Schrankfronten, weißen Schränken und grauen Fliesen in Montreal

A lovely bathroom, with brushed gold finishes, a sumptuous shower and enormous bath and a shower toilet. The tiles are not marble but a very large practical marble effect porcelain which is perfect for easy maintenance.

Proyecto realizado por Meritxell Ribé - The Room Studio
Construcción: The Room Work
Fotografías: Mauricio Fuertes
Mittelgroßes Mediterranes Duschbad mit grauen Schränken, beigen Fliesen, Porzellanfliesen, weißer Wandfarbe, Wandwaschbecken, Mineralwerkstoff-Waschtisch, beigem Boden, weißer Waschtischplatte, Duschnische, Wandtoilette, Betonboden, offener Dusche und flächenbündigen Schrankfronten in Barcelona
Mittelgroßes Mediterranes Duschbad mit grauen Schränken, beigen Fliesen, Porzellanfliesen, weißer Wandfarbe, Wandwaschbecken, Mineralwerkstoff-Waschtisch, beigem Boden, weißer Waschtischplatte, Duschnische, Wandtoilette, Betonboden, offener Dusche und flächenbündigen Schrankfronten in Barcelona

Master bathroom including a bath tub, walk in shower and a toilet cubicle.
Modernes Badezimmer En Suite mit flächenbündigen Schrankfronten, hellbraunen Holzschränken, Eckdusche, grauen Fliesen, Wandwaschbecken, grauem Boden, offener Dusche, weißer Waschtischplatte, WC-Raum, Doppelwaschbecken und schwebendem Waschtisch in London
Modernes Badezimmer En Suite mit flächenbündigen Schrankfronten, hellbraunen Holzschränken, Eckdusche, grauen Fliesen, Wandwaschbecken, grauem Boden, offener Dusche, weißer Waschtischplatte, WC-Raum, Doppelwaschbecken und schwebendem Waschtisch in London
Badezimmer mit flächenbündigen Schrankfronten und Wandwaschbecken Ideen und Design
3