Badezimmer mit grauer Waschtischplatte Ideen und Design
Suche verfeinern:
Budget
Sortieren nach:Heute beliebt
121 – 140 von 38.355 Fotos
1 von 2
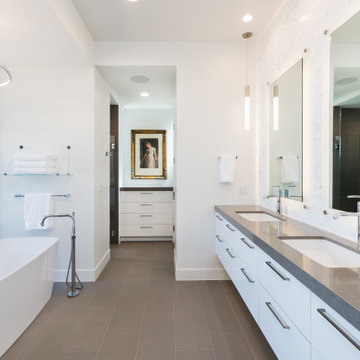
Großes Modernes Badezimmer En Suite mit flächenbündigen Schrankfronten, weißen Schränken, freistehender Badewanne, weißer Wandfarbe, Unterbauwaschbecken, grauer Waschtischplatte, Doppelwaschbecken und schwebendem Waschtisch in Salt Lake City
Mittelgroßes Modernes Kinderbad mit flächenbündigen Schrankfronten, grauen Schränken, Einbaubadewanne, Duschbadewanne, Toilette mit Aufsatzspülkasten, grauen Fliesen, Porzellanfliesen, grauer Wandfarbe, Porzellan-Bodenfliesen, Unterbauwaschbecken, Quarzwerkstein-Waschtisch, grauem Boden, Falttür-Duschabtrennung und grauer Waschtischplatte in San Francisco
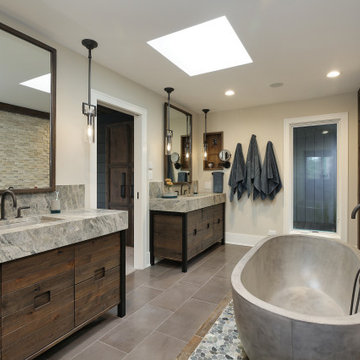
Rustikales Badezimmer mit flächenbündigen Schrankfronten, dunklen Holzschränken, freistehender Badewanne, grauen Fliesen, beiger Wandfarbe, Unterbauwaschbecken, grauem Boden, grauer Waschtischplatte, Doppelwaschbecken und freistehendem Waschtisch in Chicago
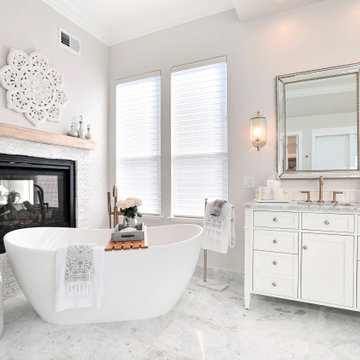
This beautiful white and gray marble floor and shower tile inspired the design for this bright and spa-like master bathroom. Gold sparkling flecks throughout the tile add warmth to an otherwise cool palette. Luxe gold fixtures pick up those gold details. Warmth and soft contrast were added through the butternut wood mantel and matching shelves for the toilet room. Our details are the mosaic side table, towels, mercury glass vases, and marble accessories.
The bath tub was a must! Truly a treat to enjoy a bath by the fire in this romantic space. The corner shower has ample space and luxury. Leaf motif marble tile are used in the shower floor. Patterns and colors are connected throughout the space for a cohesive, warm, and bright space.
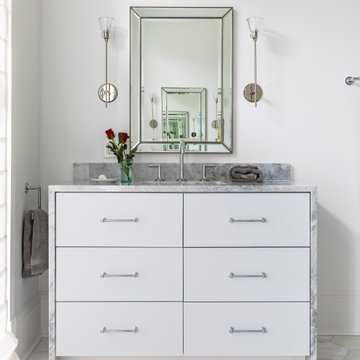
Mittelgroßes Klassisches Duschbad mit flächenbündigen Schrankfronten, weißen Schränken, weißer Wandfarbe, Porzellan-Bodenfliesen, Unterbauwaschbecken, beigem Boden, grauer Waschtischplatte, Einzelwaschbecken und eingebautem Waschtisch in New Orleans
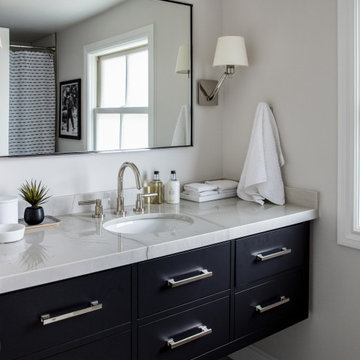
Mittelgroßes Klassisches Duschbad mit flächenbündigen Schrankfronten, schwarzen Schränken, grauer Wandfarbe, Unterbauwaschbecken, braunem Boden, grauer Waschtischplatte, Einzelwaschbecken und schwebendem Waschtisch in San Francisco

With square footage captured from their home's original kitchen, the clients gained an entirely new bathroom. They knew exactly what they wanted in this new space and their impeccable taste shines through. From the geometric tiles to the antique brass fixtures, style is abundant in this new space. The pop of blue in the vanity cabinet and shower niche adds the perfect finishing touch.
Photography by Open Homes Photography Inc.

J Hill Interiors transformed a dated downtown condo with little very functionality to offer, into a dream kitchen and bath that has both form and function. The client wanted something elegant and sophisticated but also had to maximize space, storage and conform with their daily lifestyle. Construction done by KC Custom Remodeling.
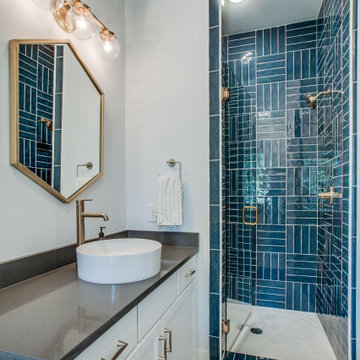
Modernes Badezimmer mit Schrankfronten mit vertiefter Füllung, weißen Schränken, Duschnische, blauen Fliesen, grauer Wandfarbe, Aufsatzwaschbecken, buntem Boden, grauer Waschtischplatte und eingebautem Waschtisch in Nashville

This existing three storey Victorian Villa was completely redesigned, altering the layout on every floor and adding a new basement under the house to provide a fourth floor.
After under-pinning and constructing the new basement level, a new cinema room, wine room, and cloakroom was created, extending the existing staircase so that a central stairwell now extended over the four floors.
On the ground floor, we refurbished the existing parquet flooring and created a ‘Club Lounge’ in one of the front bay window rooms for our clients to entertain and use for evenings and parties, a new family living room linked to the large kitchen/dining area. The original cloakroom was directly off the large entrance hall under the stairs which the client disliked, so this was moved to the basement when the staircase was extended to provide the access to the new basement.
First floor was completely redesigned and changed, moving the master bedroom from one side of the house to the other, creating a new master suite with large bathroom and bay-windowed dressing room. A new lobby area was created which lead to the two children’s rooms with a feature light as this was a prominent view point from the large landing area on this floor, and finally a study room.
On the second floor the existing bedroom was remodelled and a new ensuite wet-room was created in an adjoining attic space once the structural alterations to forming a new floor and subsequent roof alterations were carried out.
A comprehensive FF&E package of loose furniture and custom designed built in furniture was installed, along with an AV system for the new cinema room and music integration for the Club Lounge and remaining floors also.

Mittelgroßes Maritimes Badezimmer En Suite mit Schrankfronten im Shaker-Stil, weißen Schränken, freistehender Badewanne, weißen Fliesen, Mosaikfliesen, weißer Wandfarbe, Unterbauwaschbecken, weißem Boden, grauer Waschtischplatte, Duschnische, Marmorboden, Quarzwerkstein-Waschtisch und Falttür-Duschabtrennung in San Francisco

Geräumiges Modernes Badezimmer En Suite mit profilierten Schrankfronten, grauen Schränken, freistehender Badewanne, Eckdusche, grauen Fliesen, weißer Wandfarbe, Unterbauwaschbecken, grauem Boden und grauer Waschtischplatte in Orange County
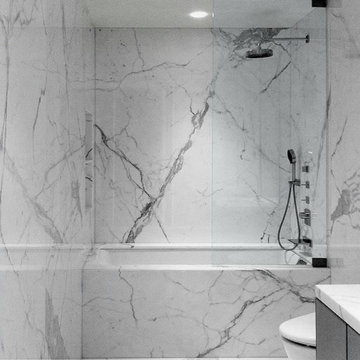
Mittelgroßes Modernes Duschbad mit grauen Schränken, Badewanne in Nische, Duschbadewanne, grauen Fliesen, Marmorfliesen, grauer Wandfarbe, Marmorboden, Marmor-Waschbecken/Waschtisch, grauem Boden, Falttür-Duschabtrennung und grauer Waschtischplatte in Austin
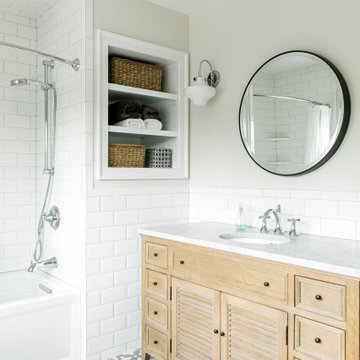
Maritimes Badezimmer mit Kassettenfronten, hellen Holzschränken, Badewanne in Nische, offener Dusche, beigen Fliesen, Metrofliesen, grauer Wandfarbe, Unterbauwaschbecken, Falttür-Duschabtrennung und grauer Waschtischplatte in New York

This couple purchased a second home as a respite from city living. Living primarily in downtown Chicago the couple desired a place to connect with nature. The home is located on 80 acres and is situated far back on a wooded lot with a pond, pool and a detached rec room. The home includes four bedrooms and one bunkroom along with five full baths.
The home was stripped down to the studs, a total gut. Linc modified the exterior and created a modern look by removing the balconies on the exterior, removing the roof overhang, adding vertical siding and painting the structure black. The garage was converted into a detached rec room and a new pool was added complete with outdoor shower, concrete pavers, ipe wood wall and a limestone surround.
Bathroom Details:
Minimal with custom concrete tops (Chicago Concrete) and concrete porcelain tile from Porcelanosa and Virginia Tile with wrought iron plumbing fixtures and accessories.
-Mirrors, made by Linc custom in his shop
-Delta Faucet
-Flooring is rough wide plank white oak and distressed
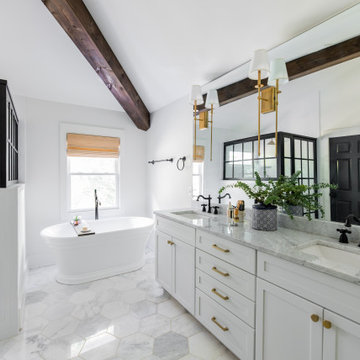
Großes Country Badezimmer En Suite mit Schrankfronten im Shaker-Stil, weißen Schränken, freistehender Badewanne, Duschnische, weißer Wandfarbe, Unterbauwaschbecken, weißem Boden, Falttür-Duschabtrennung und grauer Waschtischplatte in Nashville
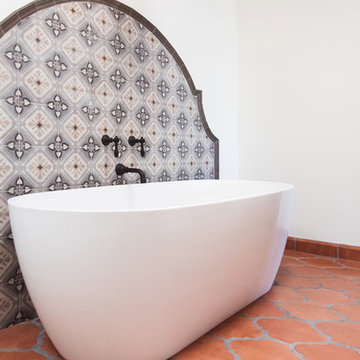
Geräumiges Mediterranes Badezimmer En Suite mit profilierten Schrankfronten, hellbraunen Holzschränken, freistehender Badewanne, Duschnische, farbigen Fliesen, Keramikfliesen, weißer Wandfarbe, Terrakottaboden, Aufsatzwaschbecken, orangem Boden, Falttür-Duschabtrennung und grauer Waschtischplatte in San Diego

Custom bathroom with handmade Cement tiles
Mittelgroßes Landhaus Kinderbad mit Schrankfronten im Shaker-Stil, weißen Schränken, Keramikfliesen, weißer Wandfarbe, Porzellan-Bodenfliesen, Trogwaschbecken, Quarzwerkstein-Waschtisch, grauem Boden, grauer Waschtischplatte, farbigen Fliesen, Doppelwaschbecken und eingebautem Waschtisch in San Diego
Mittelgroßes Landhaus Kinderbad mit Schrankfronten im Shaker-Stil, weißen Schränken, Keramikfliesen, weißer Wandfarbe, Porzellan-Bodenfliesen, Trogwaschbecken, Quarzwerkstein-Waschtisch, grauem Boden, grauer Waschtischplatte, farbigen Fliesen, Doppelwaschbecken und eingebautem Waschtisch in San Diego
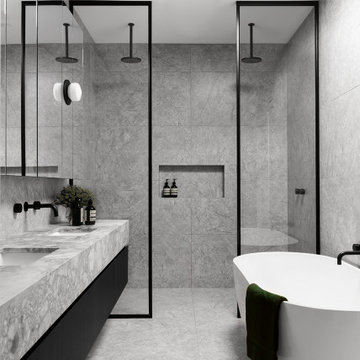
The ensuite features incredible stone, custom joinery and hand made sconces from New York. A slight nod to the glamour of Art-Deco but with a modern industrial flavour.

Großes Klassisches Badezimmer mit flächenbündigen Schrankfronten, blauen Schränken, freistehender Badewanne, offener Dusche, Wandtoilette mit Spülkasten, weißen Fliesen, Keramikfliesen, weißer Wandfarbe, Keramikboden, Einbauwaschbecken, Quarzwerkstein-Waschtisch, grauem Boden, offener Dusche und grauer Waschtischplatte in Sonstige
Badezimmer mit grauer Waschtischplatte Ideen und Design
7