Badezimmer mit grünen Fliesen und Sockelwaschbecken Ideen und Design
Suche verfeinern:
Budget
Sortieren nach:Heute beliebt
61 – 80 von 442 Fotos
1 von 3
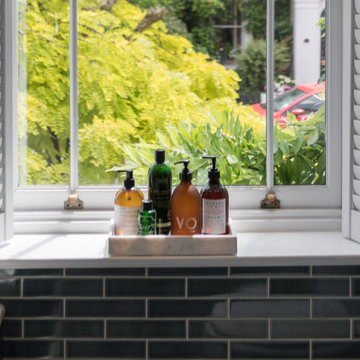
Bathroom Interior Design Project in Richmond, West London
We were approached by a couple who had seen our work and were keen for us to mastermind their project for them. They had lived in this house in Richmond, West London for a number of years so when the time came to embark upon an interior design project, they wanted to get all their ducks in a row first. We spent many hours together, brainstorming ideas and formulating a tight interior design brief prior to hitting the drawing board.
Reimagining the interior of an old building comes pretty easily when you’re working with a gorgeous property like this. The proportions of the windows and doors were deserving of emphasis. The layouts lent themselves so well to virtually any style of interior design. For this reason we love working on period houses.
It was quickly decided that we would extend the house at the rear to accommodate the new kitchen-diner. The Shaker-style kitchen was made bespoke by a specialist joiner, and hand painted in Farrow & Ball eggshell. We had three brightly coloured glass pendants made bespoke by Curiousa & Curiousa, which provide an elegant wash of light over the island.
The initial brief for this project came through very clearly in our brainstorming sessions. As we expected, we were all very much in harmony when it came to the design style and general aesthetic of the interiors.
In the entrance hall, staircases and landings for example, we wanted to create an immediate ‘wow factor’. To get this effect, we specified our signature ‘in-your-face’ Roger Oates stair runners! A quirky wallpaper by Cole & Son and some statement plants pull together the scheme nicely.
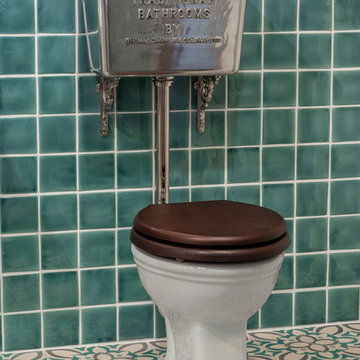
Bezaubernde WC-Anlage mit niedrighängendem Spülkasten aus echtem Aluminium. Die hochwertige Verarbeitung und das zeitlos klassische Design begeistert bei diesem Modell gleichermaßen.
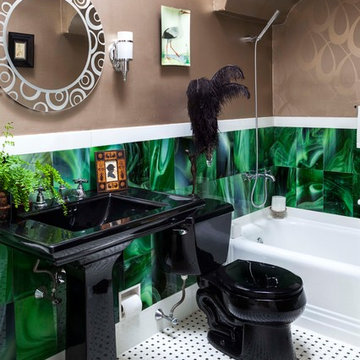
Courtney Apple Photography
Kleines Stilmix Badezimmer mit Sockelwaschbecken, Badewanne in Nische, Duschbadewanne, Wandtoilette mit Spülkasten, grünen Fliesen, Glasfliesen und Keramikboden in Philadelphia
Kleines Stilmix Badezimmer mit Sockelwaschbecken, Badewanne in Nische, Duschbadewanne, Wandtoilette mit Spülkasten, grünen Fliesen, Glasfliesen und Keramikboden in Philadelphia
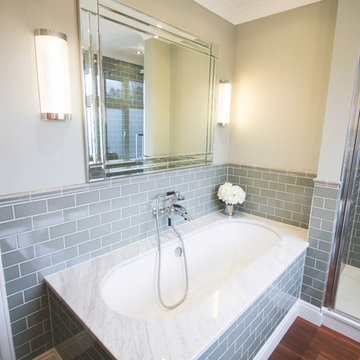
The rectangular Art Deco mirror beautiful frames the bathtub and creates a truly stunning impression. Meanwhile, bespoke lighting features illuminate the bathroom with an enticing glow.
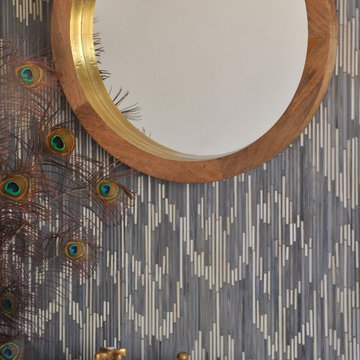
New Ravenna Ikat Collection Weft Jewel Glass Mosaic shown in Quartz and Pearl
Mittelgroßes Modernes Duschbad mit Wandtoilette mit Spülkasten, beigen Fliesen, grünen Fliesen, farbigen Fliesen, weißen Fliesen, Stäbchenfliesen, grauer Wandfarbe und Sockelwaschbecken in San Francisco
Mittelgroßes Modernes Duschbad mit Wandtoilette mit Spülkasten, beigen Fliesen, grünen Fliesen, farbigen Fliesen, weißen Fliesen, Stäbchenfliesen, grauer Wandfarbe und Sockelwaschbecken in San Francisco
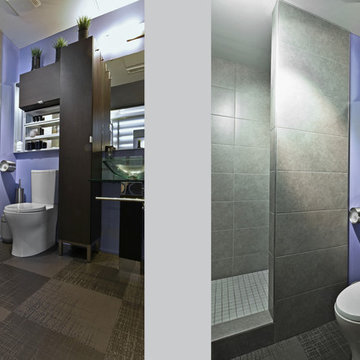
Geri Cruickshank Eaker
Kleines Modernes Badezimmer En Suite mit flächenbündigen Schrankfronten, dunklen Holzschränken, offener Dusche, Toilette mit Aufsatzspülkasten, grünen Fliesen, Glasfliesen, grauer Wandfarbe, Betonboden, Sockelwaschbecken und Glaswaschbecken/Glaswaschtisch in Charlotte
Kleines Modernes Badezimmer En Suite mit flächenbündigen Schrankfronten, dunklen Holzschränken, offener Dusche, Toilette mit Aufsatzspülkasten, grünen Fliesen, Glasfliesen, grauer Wandfarbe, Betonboden, Sockelwaschbecken und Glaswaschbecken/Glaswaschtisch in Charlotte
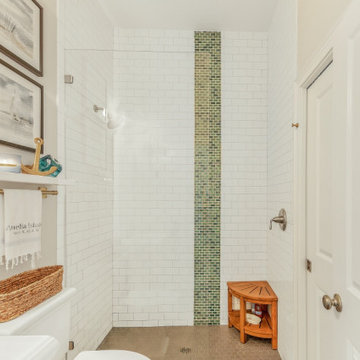
Mittelgroßes Maritimes Duschbad mit Duschnische, Wandtoilette mit Spülkasten, grünen Fliesen, weißen Fliesen, Metrofliesen, grauer Wandfarbe, dunklem Holzboden, Sockelwaschbecken, braunem Boden und offener Dusche
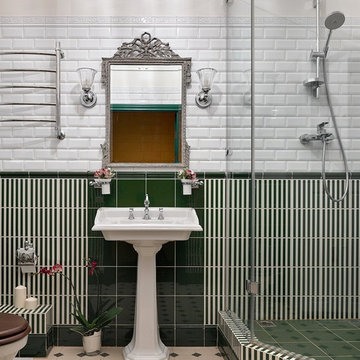
Mittelgroßes Klassisches Badezimmer mit Eckdusche, Wandtoilette, beigen Fliesen, weißen Fliesen, grünen Fliesen, weißer Wandfarbe, Keramikboden und Sockelwaschbecken in Moskau
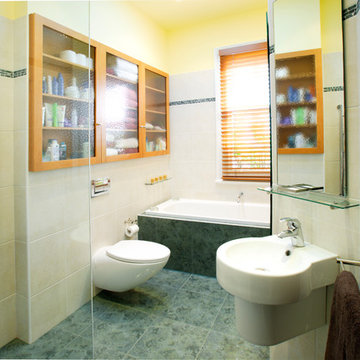
Besides and above plumbing of cistern, a linen press was housed with 3 obscured glazed timber panel doors. Within this cabinet bathroom needs are placed: i.e. toilet rolls, towels, toiletries.
Photo's by Ben Wrigley Photohub
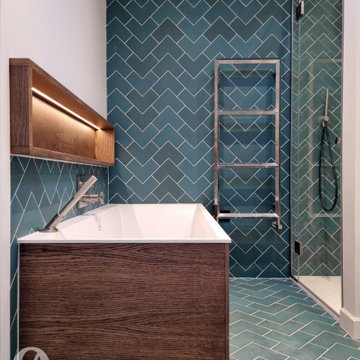
Slim Bath with a modern walnut stained oak niche shelf.
Kleines Modernes Kinderbad mit flächenbündigen Schrankfronten, hellbraunen Holzschränken, Einbaubadewanne, bodengleicher Dusche, Wandtoilette, grünen Fliesen, Porzellanfliesen, weißer Wandfarbe, Porzellan-Bodenfliesen, Sockelwaschbecken, Waschtisch aus Holz, grünem Boden, Falttür-Duschabtrennung, brauner Waschtischplatte, Einzelwaschbecken, schwebendem Waschtisch und eingelassener Decke in London
Kleines Modernes Kinderbad mit flächenbündigen Schrankfronten, hellbraunen Holzschränken, Einbaubadewanne, bodengleicher Dusche, Wandtoilette, grünen Fliesen, Porzellanfliesen, weißer Wandfarbe, Porzellan-Bodenfliesen, Sockelwaschbecken, Waschtisch aus Holz, grünem Boden, Falttür-Duschabtrennung, brauner Waschtischplatte, Einzelwaschbecken, schwebendem Waschtisch und eingelassener Decke in London
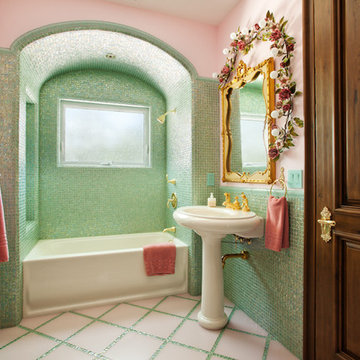
Zachary Knapp & Erin Feinblatt
Mediterranes Badezimmer mit Sockelwaschbecken, Badewanne in Nische, Duschbadewanne, grünen Fliesen, Glasfliesen, rosa Wandfarbe und Keramikboden in San Luis Obispo
Mediterranes Badezimmer mit Sockelwaschbecken, Badewanne in Nische, Duschbadewanne, grünen Fliesen, Glasfliesen, rosa Wandfarbe und Keramikboden in San Luis Obispo
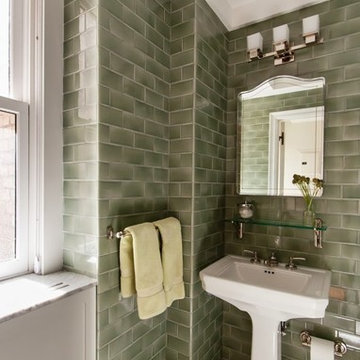
Mittelgroßes Modernes Badezimmer En Suite mit Sockelwaschbecken, Glasfronten, grünen Fliesen, grüner Wandfarbe und Keramikboden in New York
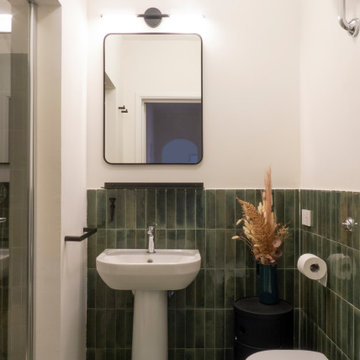
Kleines Mid-Century Duschbad mit Duschnische, Wandtoilette mit Spülkasten, grünen Fliesen, Stäbchenfliesen, weißer Wandfarbe, Zementfliesen für Boden, Sockelwaschbecken, grünem Boden, Falttür-Duschabtrennung und Einzelwaschbecken in Florenz
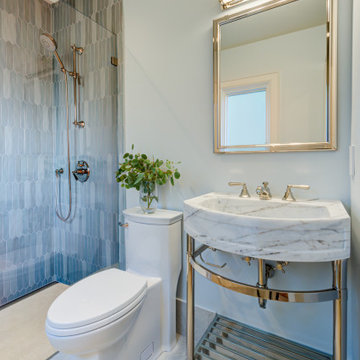
Klassisches Badezimmer mit bodengleicher Dusche, Toilette mit Aufsatzspülkasten, grünen Fliesen, Keramikfliesen, grüner Wandfarbe, Porzellan-Bodenfliesen, Sockelwaschbecken, Marmor-Waschbecken/Waschtisch, beigem Boden, Falttür-Duschabtrennung, grauer Waschtischplatte und Einzelwaschbecken in San Francisco
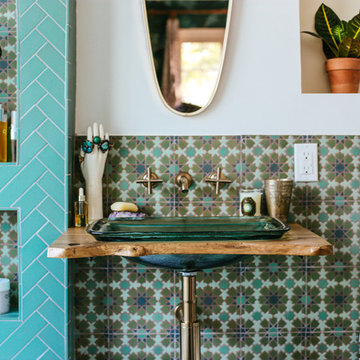
Justina Blakeney used our Color-It Tool to create a custom motif that was all her own for her Elephant Star handpainted tiles, which pair beautifully with our 2x8s in Tidewater.
Sink: Treeline Wood and Metalworks
Faucet/fixtures: Kohler
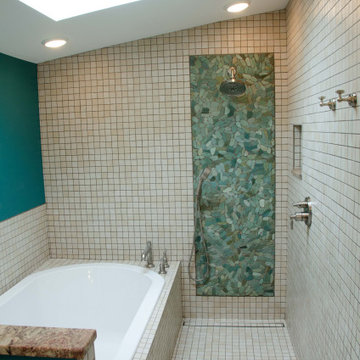
From Attic to Awesome
Many of the classic Tudor homes in Minneapolis are defined as 1 ½ stories. The ½ story is actually an attic; a space just below the roof and with a rough floor often used for storage and little more. The owners were looking to turn their attic into about 900 sq. ft. of functional living/bedroom space with a big bath, perfect for hosting overnight guests.
This was a challenging project, considering the plan called for raising the roof and adding two large shed dormers. A structural engineer was consulted, and the appropriate construction measures were taken to address the support necessary from below, passing the required stringent building codes.
The remodeling project took about four months and began with reframing many of the roof support elements and adding closed cell spray foam insulation throughout to make the space warm and watertight during cold Minnesota winters, as well as cool in the summer.
You enter the room using a stairway enclosed with a white railing that offers a feeling of openness while providing a high degree of safety. A short hallway leading to the living area features white cabinets with shaker style flat panel doors – a design element repeated in the bath. Four pairs of South facing windows above the cabinets let in lots of South sunlight all year long.
The 130 sq. ft. bath features soaking tub and open shower room with floor-to-ceiling 2-inch porcelain tiling. The custom heated floor and one wall is constructed using beautiful natural stone. The shower room floor is also the shower’s drain, giving this room an open feeling while providing the ultimate functionality. The other half of the bath consists of a toilet and pedestal sink flanked by two white shaker style cabinets with Granite countertops. A big skylight over the tub and another north facing window brightens this room and highlights the tiling with a shade of green that’s pleasing to the eye.
The rest of the remodeling project is simply a large open living/bedroom space. Perhaps the most interesting feature of the room is the way the roof ties into the ceiling at many angles – a necessity because of the way the home was originally constructed. The before and after photos show how the construction method included the maximum amount of interior space, leaving the room without the “cramped” feeling too often associated with this kind of remodeling project.
Another big feature of this space can be found in the use of skylights. A total of six skylights – in addition to eight South-facing windows – make this area warm and bright during the many months of winter when sunlight in Minnesota comes at a premium.
The main living area offers several flexible design options, with space that can be used with bedroom and/or living room furniture with cozy areas for reading and entertainment. Recessed lighting on dimmers throughout the space balances daylight with room light for just the right atmosphere.
The space is now ready for decorating with original artwork and furnishings. How would you furnish this space?
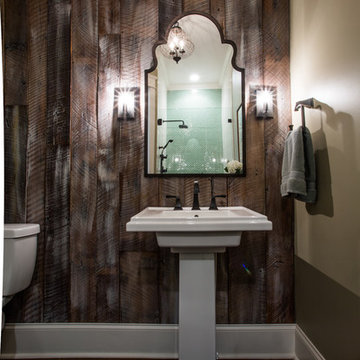
Guest bath / powder room with reclaimed wood accent wall. Featuring a pedestal sink and celadon shower tile.
Großes Landhausstil Badezimmer mit Wandtoilette mit Spülkasten, grünen Fliesen, beiger Wandfarbe, dunklem Holzboden und Sockelwaschbecken in Nashville
Großes Landhausstil Badezimmer mit Wandtoilette mit Spülkasten, grünen Fliesen, beiger Wandfarbe, dunklem Holzboden und Sockelwaschbecken in Nashville
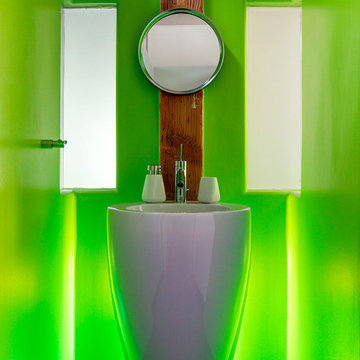
Yannis Guillon
Photographie Panotonic
Modernes Badezimmer mit Sockelwaschbecken, grünen Fliesen und grüner Wandfarbe in Montreal
Modernes Badezimmer mit Sockelwaschbecken, grünen Fliesen und grüner Wandfarbe in Montreal
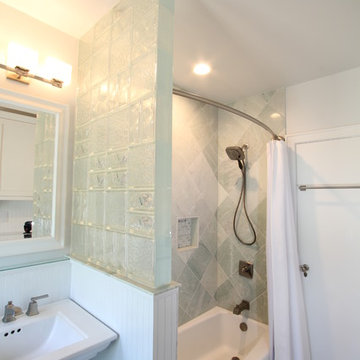
Richard Froze
Kleines Klassisches Badezimmer En Suite mit weißen Schränken, Badewanne in Nische, Duschnische, grünen Fliesen, Steinfliesen, weißer Wandfarbe, Mosaik-Bodenfliesen, Sockelwaschbecken und Quarzwerkstein-Waschtisch in Milwaukee
Kleines Klassisches Badezimmer En Suite mit weißen Schränken, Badewanne in Nische, Duschnische, grünen Fliesen, Steinfliesen, weißer Wandfarbe, Mosaik-Bodenfliesen, Sockelwaschbecken und Quarzwerkstein-Waschtisch in Milwaukee
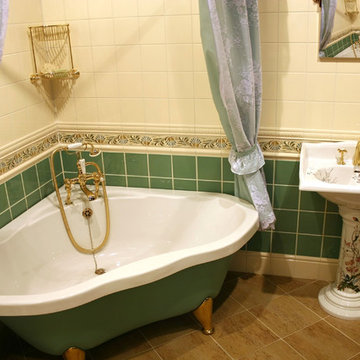
Großes Klassisches Badezimmer En Suite mit Löwenfuß-Badewanne, grünen Fliesen, weißen Fliesen, Porzellanfliesen, bunten Wänden, Keramikboden, Sockelwaschbecken und braunem Boden in Philadelphia
Badezimmer mit grünen Fliesen und Sockelwaschbecken Ideen und Design
4