Badezimmer mit grünen Fliesen und Sockelwaschbecken Ideen und Design
Suche verfeinern:
Budget
Sortieren nach:Heute beliebt
141 – 160 von 442 Fotos
1 von 3
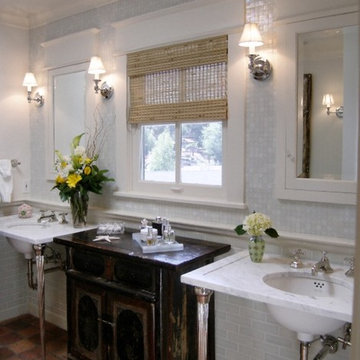
Terracotta floor tiles juxtaposed with carrara marble surfaces and light green ceramic and glass mosaic walls, creates instant character in theis master bath ensuite. An exquisite free standing antique cabinet is used for storage
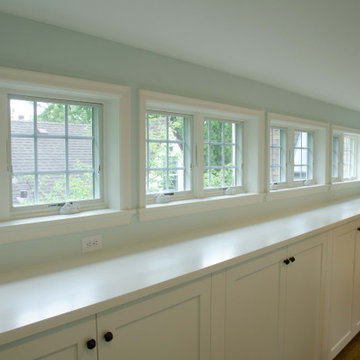
From Attic to Awesome
Many of the classic Tudor homes in Minneapolis are defined as 1 ½ stories. The ½ story is actually an attic; a space just below the roof and with a rough floor often used for storage and little more. The owners were looking to turn their attic into about 900 sq. ft. of functional living/bedroom space with a big bath, perfect for hosting overnight guests.
This was a challenging project, considering the plan called for raising the roof and adding two large shed dormers. A structural engineer was consulted, and the appropriate construction measures were taken to address the support necessary from below, passing the required stringent building codes.
The remodeling project took about four months and began with reframing many of the roof support elements and adding closed cell spray foam insulation throughout to make the space warm and watertight during cold Minnesota winters, as well as cool in the summer.
You enter the room using a stairway enclosed with a white railing that offers a feeling of openness while providing a high degree of safety. A short hallway leading to the living area features white cabinets with shaker style flat panel doors – a design element repeated in the bath. Four pairs of South facing windows above the cabinets let in lots of South sunlight all year long.
The 130 sq. ft. bath features soaking tub and open shower room with floor-to-ceiling 2-inch porcelain tiling. The custom heated floor and one wall is constructed using beautiful natural stone. The shower room floor is also the shower’s drain, giving this room an open feeling while providing the ultimate functionality. The other half of the bath consists of a toilet and pedestal sink flanked by two white shaker style cabinets with Granite countertops. A big skylight over the tub and another north facing window brightens this room and highlights the tiling with a shade of green that’s pleasing to the eye.
The rest of the remodeling project is simply a large open living/bedroom space. Perhaps the most interesting feature of the room is the way the roof ties into the ceiling at many angles – a necessity because of the way the home was originally constructed. The before and after photos show how the construction method included the maximum amount of interior space, leaving the room without the “cramped” feeling too often associated with this kind of remodeling project.
Another big feature of this space can be found in the use of skylights. A total of six skylights – in addition to eight South-facing windows – make this area warm and bright during the many months of winter when sunlight in Minnesota comes at a premium.
The main living area offers several flexible design options, with space that can be used with bedroom and/or living room furniture with cozy areas for reading and entertainment. Recessed lighting on dimmers throughout the space balances daylight with room light for just the right atmosphere.
The space is now ready for decorating with original artwork and furnishings. How would you furnish this space?
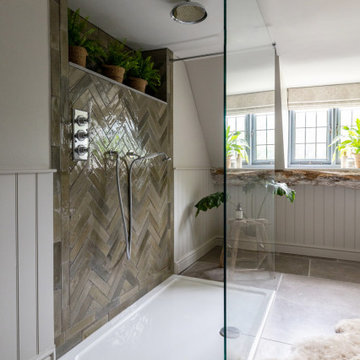
Bathroom in Cotswold Country House
Mittelgroßes Landhaus Kinderbad mit offener Dusche, Wandtoilette mit Spülkasten, grünen Fliesen, Porzellanfliesen, grauer Wandfarbe, Kalkstein, Sockelwaschbecken, grauem Boden, Einzelwaschbecken und Holzdielenwänden in Gloucestershire
Mittelgroßes Landhaus Kinderbad mit offener Dusche, Wandtoilette mit Spülkasten, grünen Fliesen, Porzellanfliesen, grauer Wandfarbe, Kalkstein, Sockelwaschbecken, grauem Boden, Einzelwaschbecken und Holzdielenwänden in Gloucestershire
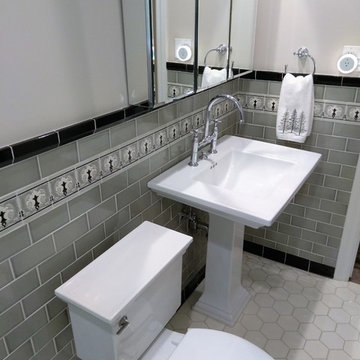
This bathroom was a dated mish-mash (see Before Pics!) We decided to design it with mission/arts & crafts style tiles & include the farmhouse window frame(s) that go throughout the house. It's a pretty space now!
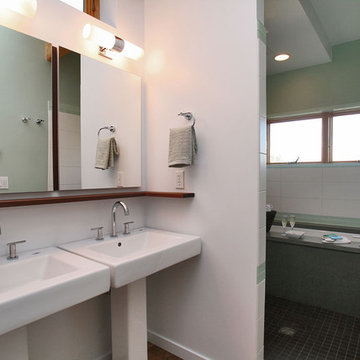
This project was built on spec and pushed for affordable sustainability without compromising a clean modern design that balanced visual warmth with performance and economic efficiency. The project achieved far more points than was required to gain a 5-star builtgreen rating. The design was based around a small footprint that was located over the existing cottage and utilized structural insulated panels, radiant floor heat, low/no VOC finishes and many other green building strategies.
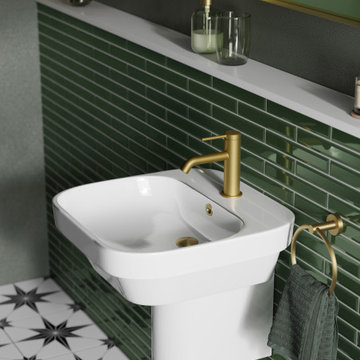
Curve 2 basin uplifts the look of any space, whether that be compact bathrooms or cloakroom, available in 450mm and 550mm measurements. Constructed from Vitreous China, the sink offers design flexibility, available with semi pedestal, full pedestal and washbasin.
Paired with Hoxton Brushed Brass Basin Mixer and deep green tiles, the space is transformed into an indulgent modern bathroom scheme.
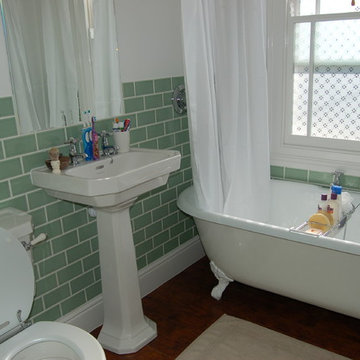
"Without doubt, the Cast Iron Bath Company was one of the best Internet finds when I recently undertook extensive renovation work on my house. With a fantastic range of baths, superb quality, great personal service and amazing price tags, I would recommend them to everyone looking for a new bath. Even my plumber was impressed!" Gaynor Owen.
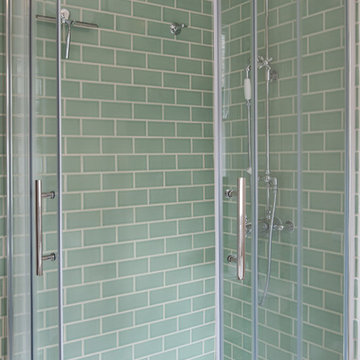
Kleines Modernes Kinderbad mit weißen Schränken, Löwenfuß-Badewanne, Eckdusche, Wandtoilette mit Spülkasten, grünen Fliesen, Keramikfliesen, weißer Wandfarbe, Porzellan-Bodenfliesen und Sockelwaschbecken in Sussex
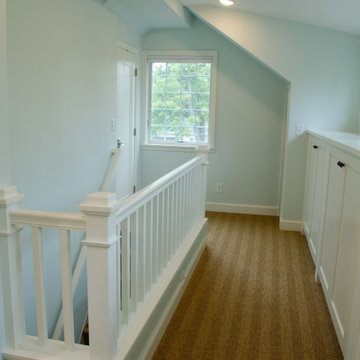
From Attic to Awesome
Many of the classic Tudor homes in Minneapolis are defined as 1 ½ stories. The ½ story is actually an attic; a space just below the roof and with a rough floor often used for storage and little more. The owners were looking to turn their attic into about 900 sq. ft. of functional living/bedroom space with a big bath, perfect for hosting overnight guests.
This was a challenging project, considering the plan called for raising the roof and adding two large shed dormers. A structural engineer was consulted, and the appropriate construction measures were taken to address the support necessary from below, passing the required stringent building codes.
The remodeling project took about four months and began with reframing many of the roof support elements and adding closed cell spray foam insulation throughout to make the space warm and watertight during cold Minnesota winters, as well as cool in the summer.
You enter the room using a stairway enclosed with a white railing that offers a feeling of openness while providing a high degree of safety. A short hallway leading to the living area features white cabinets with shaker style flat panel doors – a design element repeated in the bath. Four pairs of South facing windows above the cabinets let in lots of South sunlight all year long.
The 130 sq. ft. bath features soaking tub and open shower room with floor-to-ceiling 2-inch porcelain tiling. The custom heated floor and one wall is constructed using beautiful natural stone. The shower room floor is also the shower’s drain, giving this room an open feeling while providing the ultimate functionality. The other half of the bath consists of a toilet and pedestal sink flanked by two white shaker style cabinets with Granite countertops. A big skylight over the tub and another north facing window brightens this room and highlights the tiling with a shade of green that’s pleasing to the eye.
The rest of the remodeling project is simply a large open living/bedroom space. Perhaps the most interesting feature of the room is the way the roof ties into the ceiling at many angles – a necessity because of the way the home was originally constructed. The before and after photos show how the construction method included the maximum amount of interior space, leaving the room without the “cramped” feeling too often associated with this kind of remodeling project.
Another big feature of this space can be found in the use of skylights. A total of six skylights – in addition to eight South-facing windows – make this area warm and bright during the many months of winter when sunlight in Minnesota comes at a premium.
The main living area offers several flexible design options, with space that can be used with bedroom and/or living room furniture with cozy areas for reading and entertainment. Recessed lighting on dimmers throughout the space balances daylight with room light for just the right atmosphere.
The space is now ready for decorating with original artwork and furnishings. How would you furnish this space?
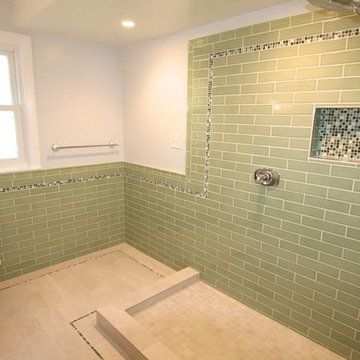
Mittelgroßes Klassisches Badezimmer En Suite mit Sockelwaschbecken, Eckdusche, Wandtoilette mit Spülkasten, grünen Fliesen, Keramikfliesen, weißer Wandfarbe und Keramikboden in San Francisco
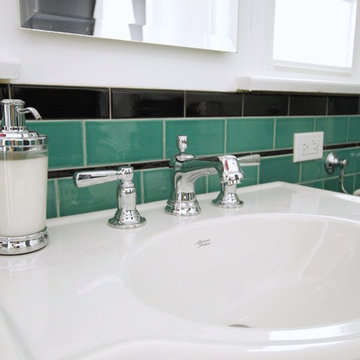
This vintage style bathroom was inspired by it's 1930's art deco roots. The goal was to recreate a space that felt like it was original. With lighting from Rejuvenation, tile from B&W tile and Kohler fixtures, this is a small bathroom that packs a design punch. Interior Designer- Marilynn Taylor, The Taylored Home
Contractor- Allison Allain, Plumb Crazy Contracting.
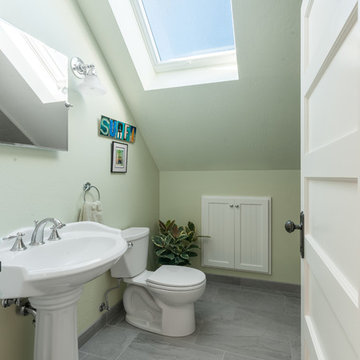
The ceiling follows the steep slope of the roof and includes a skylight making this bathroom appear larger. The skylight can be opened, allowing for fresh air. The result is a bright and welcoming space.
Golden Visions Design
Santa Cruz, CA 95062
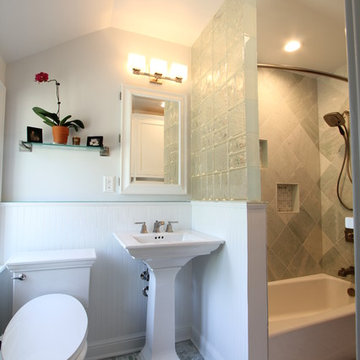
Richard Froze
Kleines Klassisches Badezimmer En Suite mit verzierten Schränken, weißen Schränken, Badewanne in Nische, Duschnische, Bidet, grünen Fliesen, Steinfliesen, weißer Wandfarbe, Mosaik-Bodenfliesen, Sockelwaschbecken und Quarzwerkstein-Waschtisch in Milwaukee
Kleines Klassisches Badezimmer En Suite mit verzierten Schränken, weißen Schränken, Badewanne in Nische, Duschnische, Bidet, grünen Fliesen, Steinfliesen, weißer Wandfarbe, Mosaik-Bodenfliesen, Sockelwaschbecken und Quarzwerkstein-Waschtisch in Milwaukee
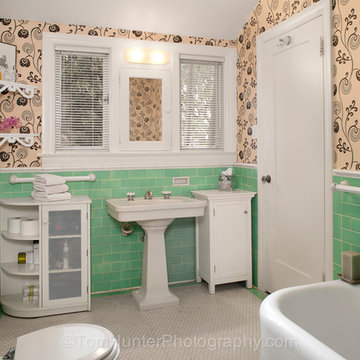
Master Bathroom
Tom Hunter Photography
Mittelgroßes Badezimmer En Suite mit Sockelwaschbecken, verzierten Schränken, weißen Schränken, Waschtisch aus Holz, Einbaubadewanne, Eckdusche, Toilette mit Aufsatzspülkasten, grünen Fliesen, Porzellanfliesen, beiger Wandfarbe und Mosaik-Bodenfliesen in Los Angeles
Mittelgroßes Badezimmer En Suite mit Sockelwaschbecken, verzierten Schränken, weißen Schränken, Waschtisch aus Holz, Einbaubadewanne, Eckdusche, Toilette mit Aufsatzspülkasten, grünen Fliesen, Porzellanfliesen, beiger Wandfarbe und Mosaik-Bodenfliesen in Los Angeles
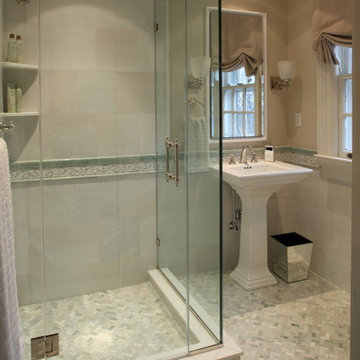
The Guest Bathroom is serene and functional.
Photography by Peter Morehand
Klassisches Badezimmer mit Sockelwaschbecken, Marmor-Waschbecken/Waschtisch, grünen Fliesen, Steinfliesen, Eckdusche und Wandtoilette mit Spülkasten in New York
Klassisches Badezimmer mit Sockelwaschbecken, Marmor-Waschbecken/Waschtisch, grünen Fliesen, Steinfliesen, Eckdusche und Wandtoilette mit Spülkasten in New York
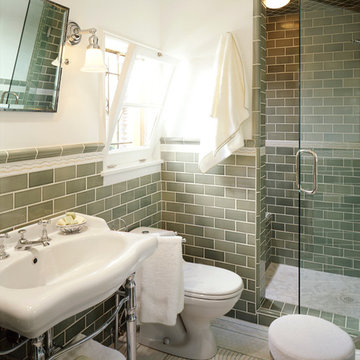
When I was awarded this project, the home owners were very sentimental about this bathroom as it had all of the original purple tile and tiny shower, as the Ouse was built in 1927, they wanted to retain as much of the character as there could be retained. The entire Ouse had gone through so many bad remodels, as none of the remodels were true to the original style which was a Classical Mediterranean. I got to re- do the master bath with the promise that all would look original. All of the tile and pluming fixtures are available on JAMIESHOP.COM
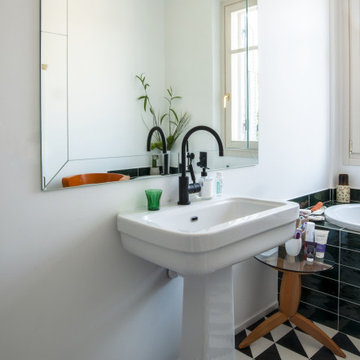
Modernes Duschbad mit Einbaubadewanne, grünen Fliesen, weißer Wandfarbe, Sockelwaschbecken, buntem Boden und Einzelwaschbecken in Mailand
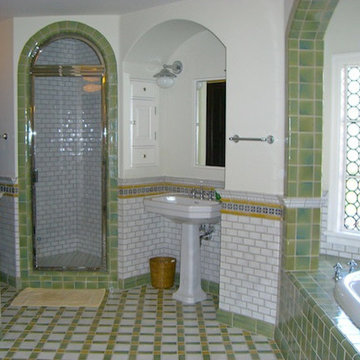
Großes Klassisches Badezimmer En Suite mit Einbaubadewanne, grünen Fliesen, weißen Fliesen, Porzellanfliesen, weißer Wandfarbe, Porzellan-Bodenfliesen und Sockelwaschbecken in Los Angeles
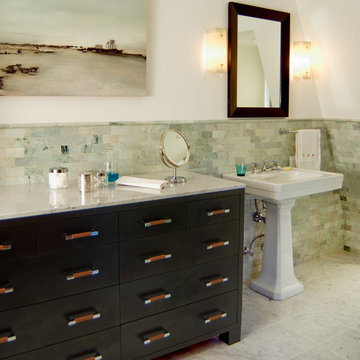
Klassisches Badezimmer mit Sockelwaschbecken, flächenbündigen Schrankfronten, dunklen Holzschränken, grünen Fliesen und weißer Wandfarbe in Denver
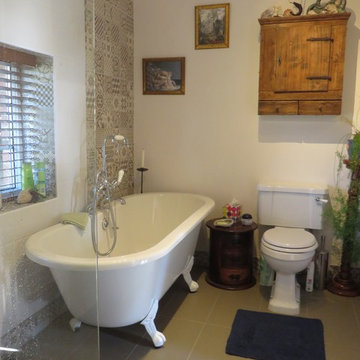
There was room for another little storage box next to the bath which also creates the perfect place to pop the wine glass whislt relaxing in the bubbles!
Badezimmer mit grünen Fliesen und Sockelwaschbecken Ideen und Design
8