Badezimmer mit grünen Fliesen und Sockelwaschbecken Ideen und Design
Suche verfeinern:
Budget
Sortieren nach:Heute beliebt
81 – 100 von 442 Fotos
1 von 3
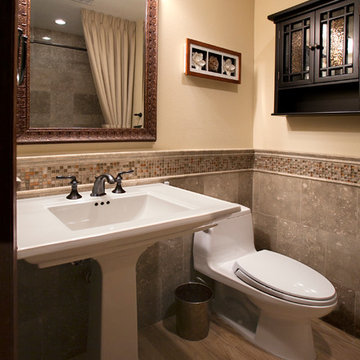
Jim Gross Photography
Kleines Klassisches Badezimmer mit Sockelwaschbecken, Kalkstein-Waschbecken/Waschtisch, Einbaubadewanne, Duschbadewanne, Toilette mit Aufsatzspülkasten, grünen Fliesen, Steinfliesen, gelber Wandfarbe und Porzellan-Bodenfliesen in Los Angeles
Kleines Klassisches Badezimmer mit Sockelwaschbecken, Kalkstein-Waschbecken/Waschtisch, Einbaubadewanne, Duschbadewanne, Toilette mit Aufsatzspülkasten, grünen Fliesen, Steinfliesen, gelber Wandfarbe und Porzellan-Bodenfliesen in Los Angeles
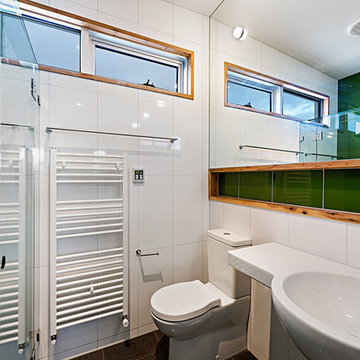
Modernes Badezimmer mit Sockelwaschbecken, Wandtoilette mit Spülkasten und grünen Fliesen in Melbourne
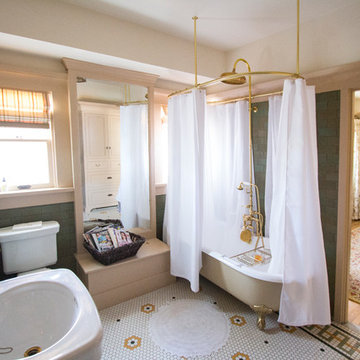
Guest Bath w/ a clawfoot tub, Kohler Bancroft Pedestal Sinks, Craftsman Mirrored Medicine cabinets, period sconces, Malibu Tile Company wall tile in Copper, and a custom keystones floor from DalTile
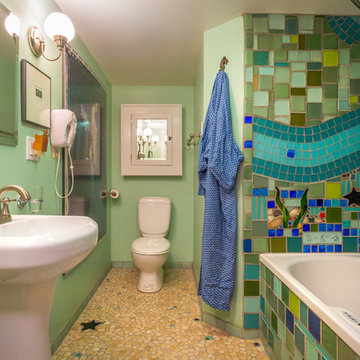
Cory Holland Photography
Maritimes Badezimmer mit Mosaikfliesen, Sockelwaschbecken und grünen Fliesen in Seattle
Maritimes Badezimmer mit Mosaikfliesen, Sockelwaschbecken und grünen Fliesen in Seattle
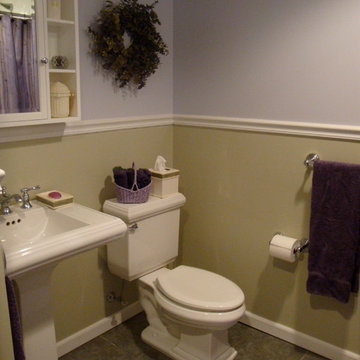
Brand new full bathroom created and installed to client's specifications.
Klassisches Badezimmer mit Sockelwaschbecken, Wandtoilette mit Spülkasten, grünen Fliesen und Porzellanfliesen in Boston
Klassisches Badezimmer mit Sockelwaschbecken, Wandtoilette mit Spülkasten, grünen Fliesen und Porzellanfliesen in Boston
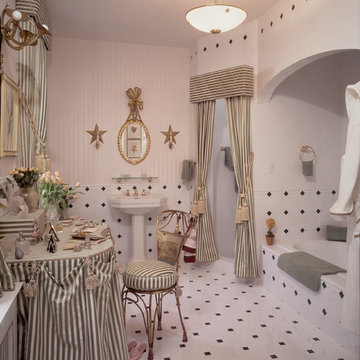
Combining traditional and modern design concepts to create spacious, airy interiors with a historical connection, this aspect is evident in the creation of this Greenwich Master Bath. The fabrics and materials selected are classic and timeless. Landscape is reflection by the selection of an Italian ceramic tile laid in a variety of shapes land patterns inspired by formal gardens.
Antiques and other fittings enhance the historical feel of the room. These include an antique French painted cafe chair with a hassle motif, an antique silver mirror, and a glass figurine by Lalique.
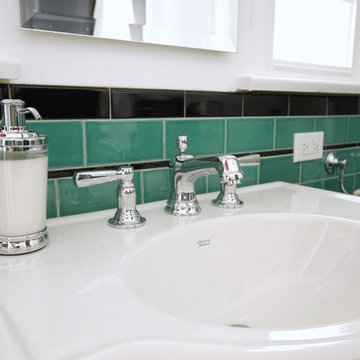
This vintage style bathroom was inspired by it's 1930's art deco roots. The goal was to recreate a space that felt like it was original. With lighting from Rejuvenation, tile from B&W tile and Kohler fixtures, this is a small bathroom that packs a design punch. Interior Designer- Marilynn Taylor Interiors, Contractor- Allison Allain, Plumb Crazy Contracting.

From Attic to Awesome
Many of the classic Tudor homes in Minneapolis are defined as 1 ½ stories. The ½ story is actually an attic; a space just below the roof and with a rough floor often used for storage and little more. The owners were looking to turn their attic into about 900 sq. ft. of functional living/bedroom space with a big bath, perfect for hosting overnight guests.
This was a challenging project, considering the plan called for raising the roof and adding two large shed dormers. A structural engineer was consulted, and the appropriate construction measures were taken to address the support necessary from below, passing the required stringent building codes.
The remodeling project took about four months and began with reframing many of the roof support elements and adding closed cell spray foam insulation throughout to make the space warm and watertight during cold Minnesota winters, as well as cool in the summer.
You enter the room using a stairway enclosed with a white railing that offers a feeling of openness while providing a high degree of safety. A short hallway leading to the living area features white cabinets with shaker style flat panel doors – a design element repeated in the bath. Four pairs of South facing windows above the cabinets let in lots of South sunlight all year long.
The 130 sq. ft. bath features soaking tub and open shower room with floor-to-ceiling 2-inch porcelain tiling. The custom heated floor and one wall is constructed using beautiful natural stone. The shower room floor is also the shower’s drain, giving this room an open feeling while providing the ultimate functionality. The other half of the bath consists of a toilet and pedestal sink flanked by two white shaker style cabinets with Granite countertops. A big skylight over the tub and another north facing window brightens this room and highlights the tiling with a shade of green that’s pleasing to the eye.
The rest of the remodeling project is simply a large open living/bedroom space. Perhaps the most interesting feature of the room is the way the roof ties into the ceiling at many angles – a necessity because of the way the home was originally constructed. The before and after photos show how the construction method included the maximum amount of interior space, leaving the room without the “cramped” feeling too often associated with this kind of remodeling project.
Another big feature of this space can be found in the use of skylights. A total of six skylights – in addition to eight South-facing windows – make this area warm and bright during the many months of winter when sunlight in Minnesota comes at a premium.
The main living area offers several flexible design options, with space that can be used with bedroom and/or living room furniture with cozy areas for reading and entertainment. Recessed lighting on dimmers throughout the space balances daylight with room light for just the right atmosphere.
The space is now ready for decorating with original artwork and furnishings. How would you furnish this space?
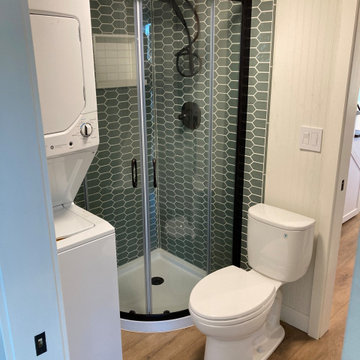
Tiny house bathroom. Walk in shower, toilet and stackable washer and dryer. Vanity and linen closet on the other side not pictured
Kleines Landhaus Badezimmer mit Schrankfronten im Shaker-Stil, weißen Schränken, Eckdusche, Wandtoilette mit Spülkasten, grünen Fliesen, Keramikfliesen, Sockelwaschbecken, Quarzwerkstein-Waschtisch, weißem Boden, Schiebetür-Duschabtrennung, weißer Waschtischplatte, Wandnische, Einzelwaschbecken und freistehendem Waschtisch in Sacramento
Kleines Landhaus Badezimmer mit Schrankfronten im Shaker-Stil, weißen Schränken, Eckdusche, Wandtoilette mit Spülkasten, grünen Fliesen, Keramikfliesen, Sockelwaschbecken, Quarzwerkstein-Waschtisch, weißem Boden, Schiebetür-Duschabtrennung, weißer Waschtischplatte, Wandnische, Einzelwaschbecken und freistehendem Waschtisch in Sacramento
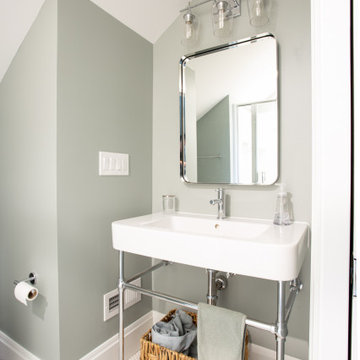
Kleines Klassisches Badezimmer mit weißen Schränken, Duschnische, Wandtoilette mit Spülkasten, grünen Fliesen, grüner Wandfarbe, Keramikboden, Sockelwaschbecken, weißem Boden, Falttür-Duschabtrennung, weißer Waschtischplatte, Einzelwaschbecken und schwebendem Waschtisch in Kolumbus
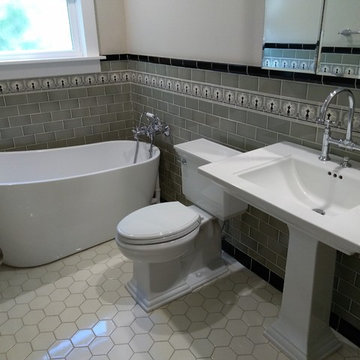
This bathroom was a dated mish-mash (see Before Pics!) We decided to design it with mission/arts & crafts style tiles & include the farmhouse window frame(s) that go throughout the house. It's a pretty space now!
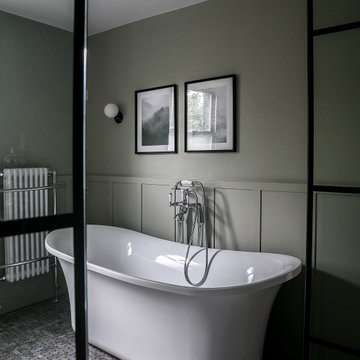
Mittelgroßes Klassisches Kinderbad mit freistehender Badewanne, Nasszelle, Toilette mit Aufsatzspülkasten, grünen Fliesen, Keramikfliesen, grüner Wandfarbe, Marmorboden, Sockelwaschbecken, buntem Boden und offener Dusche in London
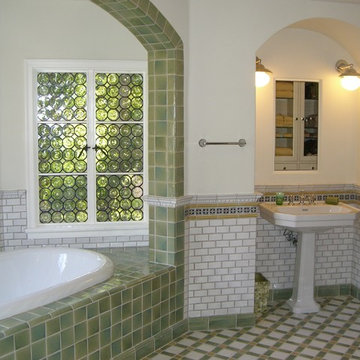
Großes Klassisches Badezimmer En Suite mit Einbaubadewanne, grünen Fliesen, weißen Fliesen, Porzellanfliesen, weißer Wandfarbe, Porzellan-Bodenfliesen und Sockelwaschbecken in Los Angeles
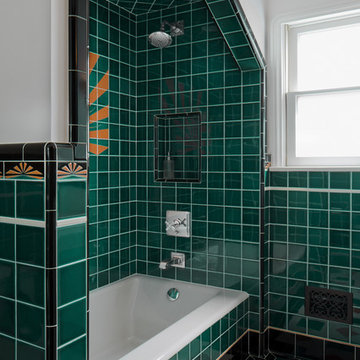
This is another view of the custom shower/ tub alcove with the sun burst theme showing off the detail, design, lighting and flooring
Kleines Modernes Duschbad mit Schrankfronten mit vertiefter Füllung, Einbaubadewanne, Duschnische, Toilette mit Aufsatzspülkasten, grünen Fliesen, weißer Wandfarbe, Keramikboden, Sockelwaschbecken, gefliestem Waschtisch, weißem Boden und Duschvorhang-Duschabtrennung in Los Angeles
Kleines Modernes Duschbad mit Schrankfronten mit vertiefter Füllung, Einbaubadewanne, Duschnische, Toilette mit Aufsatzspülkasten, grünen Fliesen, weißer Wandfarbe, Keramikboden, Sockelwaschbecken, gefliestem Waschtisch, weißem Boden und Duschvorhang-Duschabtrennung in Los Angeles
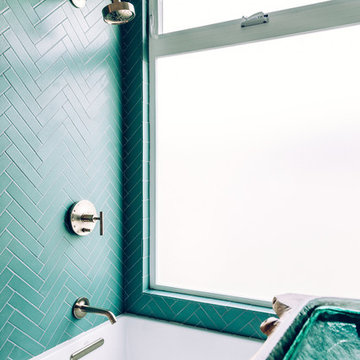
Justina Blakeney used our Color-It Tool to create a custom motif that was all her own for her Elephant Star handpainted tiles, which pair beautifully with our 2x8s in Tidewater.
Shower fixtures: Kohler
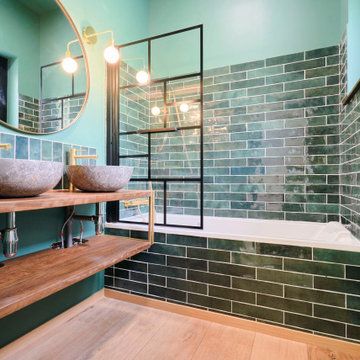
3 thèmes de salles de bain répartis sur les 6 appartements. Ici, le thème vert et or. Vasques en pierre, robinetterie façon laiton, au mur carrelage métro imitation zelliges. Meuble vasque en bois exotique massif encadré de laiton. Parquet clair. Pare-baignoire en verre et métal noir. Les murs sont peints dans un vert céladon profond.
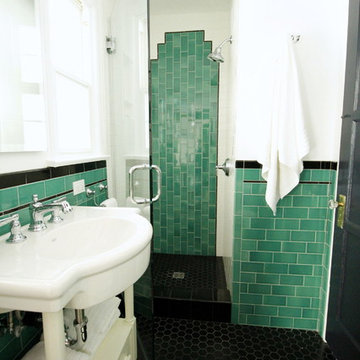
This vintage style bathroom was inspired by it's 1930's art deco roots. The goal was to recreate a space that felt like it was original. With lighting from Rejuvenation, tile from B&W tile and Kohler fixtures, this is a small bathroom that packs a design punch. Interior Designer- Marilynn Taylor, The Taylored Home
Contractor- Allison Allain, Plumb Crazy Contracting.
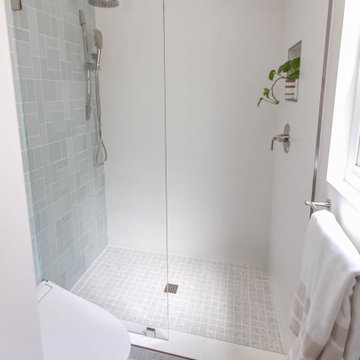
A mid-century home gets a modern, era-appropriate update, resulting in a luxurious and serene ensuite bath.
Kleines Mid-Century Duschbad mit dunklen Holzschränken, offener Dusche, Bidet, grünen Fliesen, Keramikfliesen, weißer Wandfarbe, Terrazzo-Boden, Sockelwaschbecken, grauem Boden, offener Dusche, Wandnische, Einzelwaschbecken und freistehendem Waschtisch in Orange County
Kleines Mid-Century Duschbad mit dunklen Holzschränken, offener Dusche, Bidet, grünen Fliesen, Keramikfliesen, weißer Wandfarbe, Terrazzo-Boden, Sockelwaschbecken, grauem Boden, offener Dusche, Wandnische, Einzelwaschbecken und freistehendem Waschtisch in Orange County
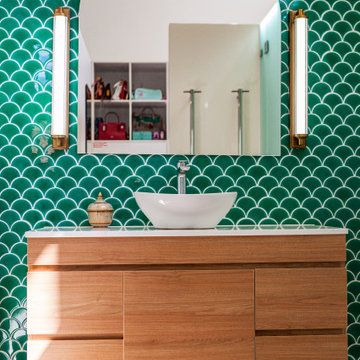
Großes Modernes Badezimmer En Suite mit flächenbündigen Schrankfronten, hellbraunen Holzschränken, freistehender Badewanne, Eckdusche, Wandtoilette mit Spülkasten, grünen Fliesen, Mosaikfliesen, weißer Wandfarbe, Zementfliesen für Boden, Sockelwaschbecken, Quarzwerkstein-Waschtisch, Falttür-Duschabtrennung, Doppelwaschbecken und freistehendem Waschtisch in Sydney
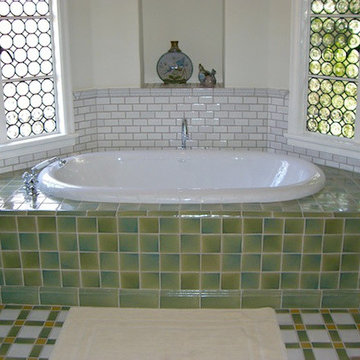
Großes Klassisches Badezimmer En Suite mit Einbaubadewanne, grünen Fliesen, weißen Fliesen, Porzellanfliesen, weißer Wandfarbe, Porzellan-Bodenfliesen und Sockelwaschbecken in Los Angeles
Badezimmer mit grünen Fliesen und Sockelwaschbecken Ideen und Design
5