Badezimmer mit hellbraunen Holzschränken und Waschtischkonsole Ideen und Design
Suche verfeinern:
Budget
Sortieren nach:Heute beliebt
201 – 220 von 1.070 Fotos
1 von 3
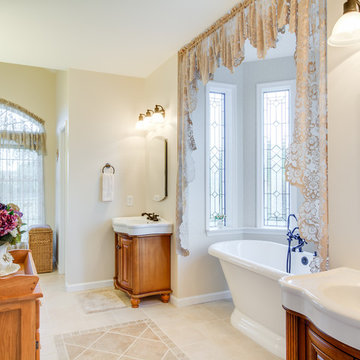
Klassisches Badezimmer mit Waschtischkonsole, hellbraunen Holzschränken, freistehender Badewanne, beiger Wandfarbe und profilierten Schrankfronten in Washington, D.C.
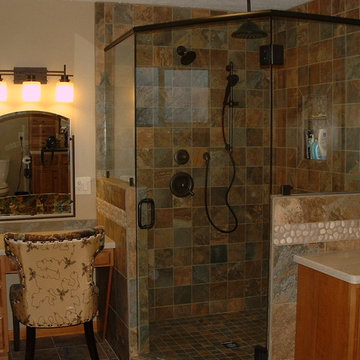
Uriges Badezimmer mit Waschtischkonsole, profilierten Schrankfronten, hellbraunen Holzschränken, Mineralwerkstoff-Waschtisch, Eckdusche, farbigen Fliesen und Porzellanfliesen in Sonstige
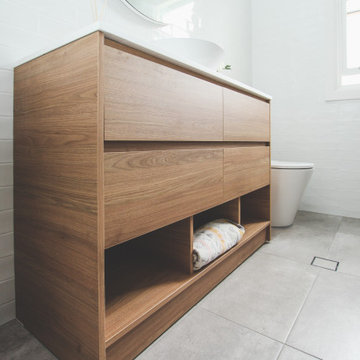
Mittelgroßes Skandinavisches Badezimmer En Suite mit hellbraunen Holzschränken, Einbaubadewanne, Duschbadewanne, Wandtoilette mit Spülkasten, weißen Fliesen, weißer Wandfarbe, Porzellan-Bodenfliesen, Waschtischkonsole, grauem Boden, Falttür-Duschabtrennung, weißer Waschtischplatte, Einzelwaschbecken und freistehendem Waschtisch in Sydney
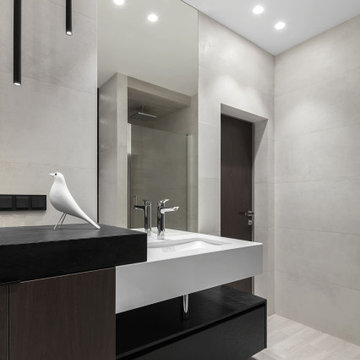
Мы смотрим прекрасный проект в ЖК Мосфильмовский. В этом комплексе находится наш новый реализованный объект. К нам обратился наш хороший друг, с задачей - оформить новые апартаменты для своего сына - первокурсника. Мы хотели создать современный, молодёжный и очень стильный интерьер. Данная квартира имеет небольшую площадь. Мы старались оптимизировать каждый сантиметр функцией. Планировка имеет открытое пространство. По европейским традициям мы не отгораживали зону прихожей дополнительной перегородкой, оставив свободный проход, где мы сразу попадаем в пространство кухни гостиной. Эта основная зона в квартире, где происходят самые оживлённые действия. Кухонный гарнитур у нас спрятан в нишу, за которым находится санузел. И все это плавно обволакивает отделка из шпонированных панелей под орех. Отделку этим же шпоном мы применили и в самой кухонном гарнитуре, чтобы наша общая архитектурная композиция была наиболее единой. Это центральные модули и парящая барная стойка, так же и единая линия цоколя. У кухни есть остров. В который размещена варочная панель. Над ней островная вытяжка, которая имеет интересную архитектурную форму. Двери у нас в скрытом коробе, в одной плоскости со стеной и выполнены в такой же отделке, что и сами стены. Отделка Ореха придаёт единую архитектурную оболочку данному пространству. Второй вид фасадов в корпусной мебели выполнены в натуральном каменном шпоне. Он имеет насыщенный чёрный цвет, что придаёт брутальность данному интерьеру. Мастер спальня у нас не очень большая, но в ней есть все необходимое. Очень важен свет в интерьере. Мы используем много сценариев освещения. Одна из них трековая магнитная система.
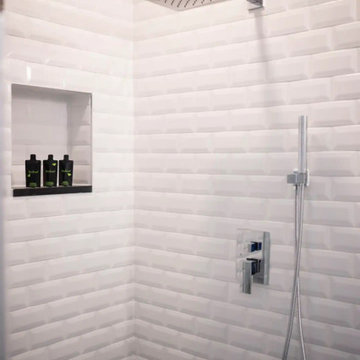
Kleines Modernes Badezimmer mit flächenbündigen Schrankfronten, hellbraunen Holzschränken, Eckdusche, Toilette mit Aufsatzspülkasten, weißen Fliesen, Keramikfliesen, weißer Wandfarbe, Linoleum, Waschtischkonsole, weißem Boden, Falttür-Duschabtrennung, Einzelwaschbecken und eingebautem Waschtisch in Washington, D.C.
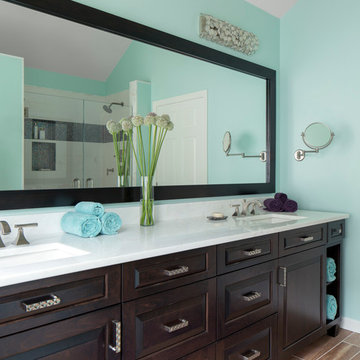
TEAM
Architect: LDa Architecture & Interiors
Interior Design: Lysa Wilkins Interiors
Builder: Brooks + Hill Custom Builders, Inc.
Photographer: Sean Litchfield Photography
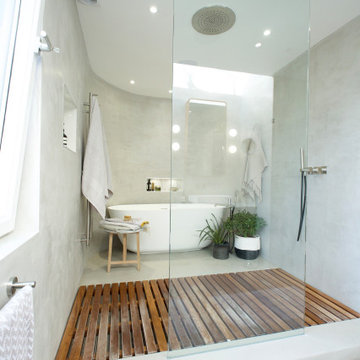
Full refurbishment of the master bedroom and bath resulted in a luxurious, hotel-like bathroom with several bespoke pieces. To make the shower feel far more spacious than the area it occupies, it was placed in the middle of the room so it's only constrained by two walls and a glass screen, being fully open towards the bath.
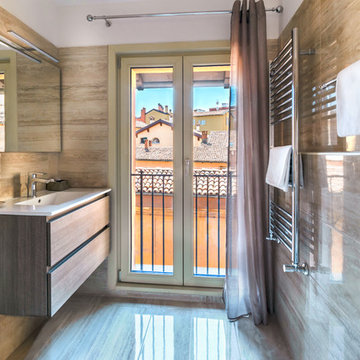
Modernes Duschbad mit flächenbündigen Schrankfronten, hellbraunen Holzschränken, braunen Fliesen, brauner Wandfarbe, Waschtischkonsole und braunem Boden in Bologna
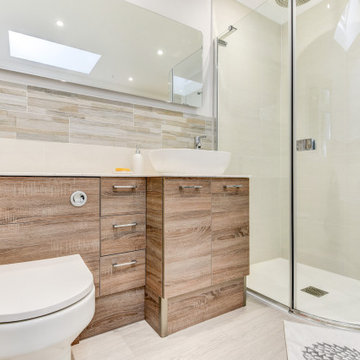
Soothing Bathroom in Horsham, West Sussex
This soothing bathroom renovation is the second renovation undertaken by designer George in this Horsham property, with a fantastic light and airy kitchen the other. The brief for this bathroom was much the same, again utilising a neutral theme and ensuring spaciousness throughout the room. With building work undertaken prior to this renovation taking place, a well-placed skylight gives plenty of light to the room in addition to several vibrant additions designer George has incorporated.
Bathroom Furniture
To achieve the natural and neutral element of the brief a combination of woodgrain furniture has been utilised from our British bathroom furniture supplier Mereway. The fitted nature of the furniture means that several units have been combined to fit this client’s requirements, with integrated sanitaryware featuring alongside drawer and deeper cupboard storage. A durable solid-surface has been opted for on top of this fitted storage, with a sit-on sink included as well.
Additional tall storage features on the opposite side of the room in the same style, which includes exposed shelving for decorative or pertinent storage. The natural woodgrain furniture here is complemented by tile choices, tying in nicely with the pattern of border wall tiles.
Chrome brassware from British supplier Vado is used throughout the room in the form of a basin tap, shower valves and handset, plus the nice inclusion of wall-mounted taps and a spout over the bath. Spacious bathing and showering facilities are included for soothing and relaxing use, and upon stepping out underfloor heating and warm-to-touch Karndean Flooring will add to the experience.
To brighten the space a sizeable HiB Ambient mirror features above furniture, which when illuminated is an impressive spectacle. In addition, this mirror also possesses de-misting functionality for use at all times.
Our Bathroom Design & Installation Service
This natural and spacious bathroom is a renovation that is sure to provide a soothing and relaxing space for many years to come, with amenities to add daily convenience and function.
If you are seeking a similar bathroom renovation using either our design & supply or complete installation option then request an appointment with our industry leading design team.
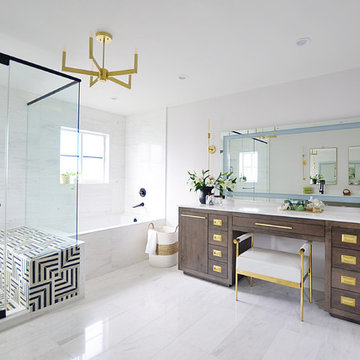
Master Bathroom - White tiles, black and white statement shower tiles. Brass accents. His and Hers vanities with custom make-up vanity
Großes Modernes Badezimmer En Suite mit verzierten Schränken, hellbraunen Holzschränken, Einbaubadewanne, Doppeldusche, Toilette mit Aufsatzspülkasten, weißen Fliesen, Porzellanfliesen, weißer Wandfarbe, Porzellan-Bodenfliesen, Waschtischkonsole, Marmor-Waschbecken/Waschtisch, weißem Boden, Schiebetür-Duschabtrennung und weißer Waschtischplatte in Sonstige
Großes Modernes Badezimmer En Suite mit verzierten Schränken, hellbraunen Holzschränken, Einbaubadewanne, Doppeldusche, Toilette mit Aufsatzspülkasten, weißen Fliesen, Porzellanfliesen, weißer Wandfarbe, Porzellan-Bodenfliesen, Waschtischkonsole, Marmor-Waschbecken/Waschtisch, weißem Boden, Schiebetür-Duschabtrennung und weißer Waschtischplatte in Sonstige
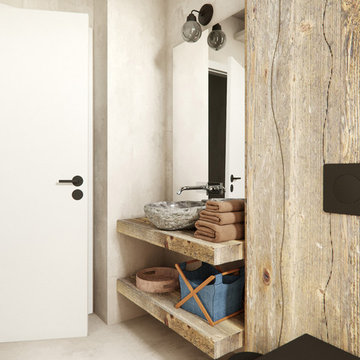
tallbox
Kleines Skandinavisches Kinderbad mit bodengleicher Dusche, Wandtoilette, bunten Wänden, Betonboden, Waschtischkonsole, hellbraunen Holzschränken, Badewanne in Nische, beigen Fliesen, Steinfliesen, Waschtisch aus Holz und offenen Schränken in London
Kleines Skandinavisches Kinderbad mit bodengleicher Dusche, Wandtoilette, bunten Wänden, Betonboden, Waschtischkonsole, hellbraunen Holzschränken, Badewanne in Nische, beigen Fliesen, Steinfliesen, Waschtisch aus Holz und offenen Schränken in London
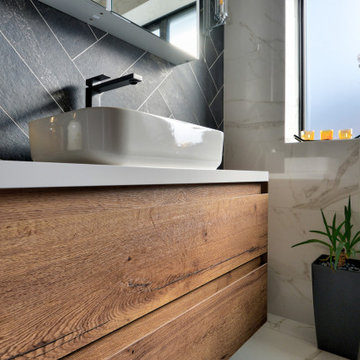
Marble Bathroom in Worthing, West Sussex
A family bathroom and en-suite provide a luxurious relaxing space for local High Salvington, Worthing clients.
The Brief
This bathroom project in High Salvington, Worthing required a luxurious bathroom theme that could be utilised across a larger family bathroom and a smaller en-suite.
The client for this project sought a really on trend design, with multiple personal elements to be incorporated. In addition, lighting improvements were sought to maintain a light theme across both rooms.
Design Elements
Across the two bathrooms designer Aron was tasked with keeping both space light, but also including luxurious elements. In both spaces white marble tiles have been utilised to help balance natural light, whilst adding a premium feel.
In the family bathroom a feature wall with herringbone laid tiles adds another premium element to the space.
To include the required storage in the family bathroom, a wall hung unit from British supplier Saneux has been incorporated. This has been chosen in the natural English Oak finish and uses a handleless system for operation of drawers.
A podium sink sits on top of the furniture unit with a complimenting white also used.
Special Inclusions
This client sought a number of special inclusions to tailor the design to their own style.
Matt black brassware from supplier Saneux has been used throughout, which teams nicely with the marble tiles and the designer shower screen chosen by this client. Around the bath niche alcoves have been incorporated to provide a place to store essentials and decorations, these have been enhanced with discrete downlighting.
Throughout the room lighting enhancements have been made, with wall mounted lights either side of the HiB Xenon mirrored unit, downlights in the ceiling and lighting in niche alcoves.
Our expert fitting team have even undertaken the intricate task of tilling this l-shaped bath panel.
Project Highlight
In addition to the family bathroom, this project involved renovating an existing en-suite.
White marble tiles have again been used, working well with the Pewter Grey bathroom unit from British supplier Saneux’s Air range. A Crosswater shower enclosure is used in this room, with niche alcoves again incorporated.
A key part of the design in this room was to create a theme with enough natural light and balanced features.
The End Result
These two bathrooms use a similar theme, providing two wonderful and relaxing spaces to this High Salvington property. The design conjured by Aron keeps both spaces feeling light and opulent, with the theme enhanced by a number of special inclusions for this client.
If you have a similar home project, consult our expert designers to see how we can design your dream space.
To arrange an appointment visit a showroom or book an appointment now.
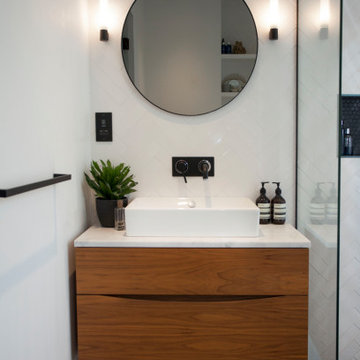
Mittelgroßes Modernes Badezimmer En Suite mit flächenbündigen Schrankfronten, hellbraunen Holzschränken, Löwenfuß-Badewanne, Nasszelle, Toilette mit Aufsatzspülkasten, weißen Fliesen, Keramikfliesen, weißer Wandfarbe, Zementfliesen für Boden, Waschtischkonsole, Marmor-Waschbecken/Waschtisch, schwarzem Boden, offener Dusche und weißer Waschtischplatte in London
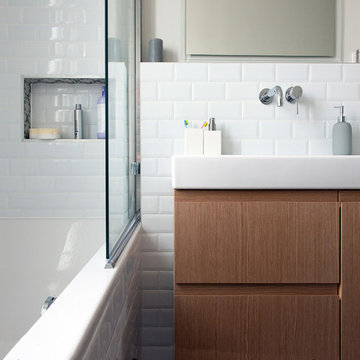
Mittelgroßes Modernes Badezimmer En Suite mit hellbraunen Holzschränken, Einbaubadewanne, weißen Fliesen, weißer Wandfarbe, Metrofliesen und Waschtischkonsole in Paris
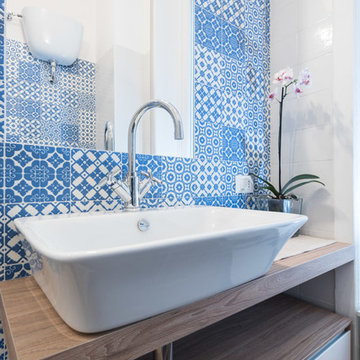
Paolo Fusco 2015 for NEAR Architecture
Kleines Modernes Badezimmer mit Waschtischkonsole, offenen Schränken, hellbraunen Holzschränken, Wandtoilette mit Spülkasten, blauen Fliesen und Keramikfliesen in Rom
Kleines Modernes Badezimmer mit Waschtischkonsole, offenen Schränken, hellbraunen Holzschränken, Wandtoilette mit Spülkasten, blauen Fliesen und Keramikfliesen in Rom
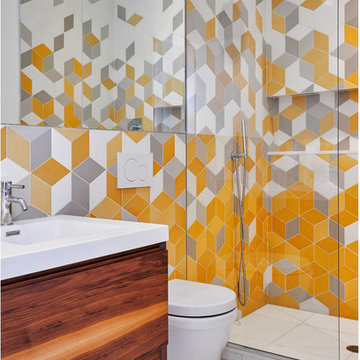
Modernes Duschbad mit flächenbündigen Schrankfronten, hellbraunen Holzschränken, Eckdusche, Wandtoilette, grauen Fliesen, orangen Fliesen, weißen Fliesen, Waschtischkonsole und weißem Boden in New York
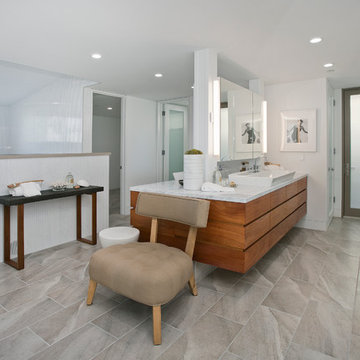
Thoughtfully designed by Steve Lazar design+build by South Swell. designbuildbysouthswell.com Photography by Joel Silva.
Großes Modernes Badezimmer En Suite mit flächenbündigen Schrankfronten, hellbraunen Holzschränken, Doppeldusche, farbigen Fliesen, Keramikfliesen, weißer Wandfarbe, Travertin, Waschtischkonsole und Quarzit-Waschtisch in Los Angeles
Großes Modernes Badezimmer En Suite mit flächenbündigen Schrankfronten, hellbraunen Holzschränken, Doppeldusche, farbigen Fliesen, Keramikfliesen, weißer Wandfarbe, Travertin, Waschtischkonsole und Quarzit-Waschtisch in Los Angeles
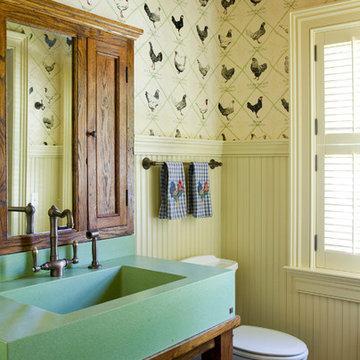
Photo Credit: Eric Roth
Kleines Country Duschbad mit Waschtischkonsole, hellbraunen Holzschränken, blauen Fliesen, Terrakottafliesen und Backsteinboden in New York
Kleines Country Duschbad mit Waschtischkonsole, hellbraunen Holzschränken, blauen Fliesen, Terrakottafliesen und Backsteinboden in New York
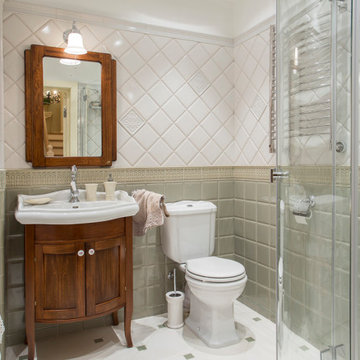
Badezimmer mit hellbraunen Holzschränken, Wandtoilette mit Spülkasten, grünen Fliesen, weißen Fliesen, Waschtischkonsole, weißem Boden und Schrankfronten im Shaker-Stil in Moskau
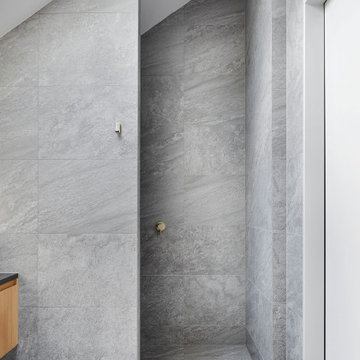
Beautifully shaped and tiled space from the master bedroom
Großes Modernes Badezimmer En Suite mit profilierten Schrankfronten, hellbraunen Holzschränken, Duschnische, Toilette mit Aufsatzspülkasten, grauen Fliesen, Keramikfliesen, grauer Wandfarbe, Zementfliesen für Boden, Waschtischkonsole, Mineralwerkstoff-Waschtisch, grauem Boden, offener Dusche, schwarzer Waschtischplatte, Doppelwaschbecken, schwebendem Waschtisch und gewölbter Decke in Auckland
Großes Modernes Badezimmer En Suite mit profilierten Schrankfronten, hellbraunen Holzschränken, Duschnische, Toilette mit Aufsatzspülkasten, grauen Fliesen, Keramikfliesen, grauer Wandfarbe, Zementfliesen für Boden, Waschtischkonsole, Mineralwerkstoff-Waschtisch, grauem Boden, offener Dusche, schwarzer Waschtischplatte, Doppelwaschbecken, schwebendem Waschtisch und gewölbter Decke in Auckland
Badezimmer mit hellbraunen Holzschränken und Waschtischkonsole Ideen und Design
11