Badezimmer mit hellbraunen Holzschränken und Waschtischkonsole Ideen und Design
Suche verfeinern:
Budget
Sortieren nach:Heute beliebt
121 – 140 von 1.070 Fotos
1 von 3
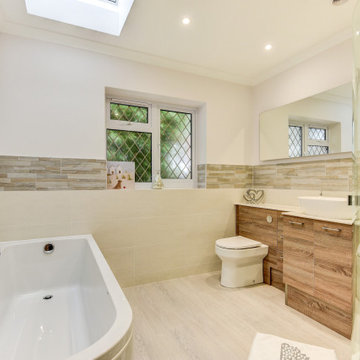
Soothing Bathroom in Horsham, West Sussex
This soothing bathroom renovation is the second renovation undertaken by designer George in this Horsham property, with a fantastic light and airy kitchen the other. The brief for this bathroom was much the same, again utilising a neutral theme and ensuring spaciousness throughout the room. With building work undertaken prior to this renovation taking place, a well-placed skylight gives plenty of light to the room in addition to several vibrant additions designer George has incorporated.
Bathroom Furniture
To achieve the natural and neutral element of the brief a combination of woodgrain furniture has been utilised from our British bathroom furniture supplier Mereway. The fitted nature of the furniture means that several units have been combined to fit this client’s requirements, with integrated sanitaryware featuring alongside drawer and deeper cupboard storage. A durable solid-surface has been opted for on top of this fitted storage, with a sit-on sink included as well.
Additional tall storage features on the opposite side of the room in the same style, which includes exposed shelving for decorative or pertinent storage. The natural woodgrain furniture here is complemented by tile choices, tying in nicely with the pattern of border wall tiles.
Chrome brassware from British supplier Vado is used throughout the room in the form of a basin tap, shower valves and handset, plus the nice inclusion of wall-mounted taps and a spout over the bath. Spacious bathing and showering facilities are included for soothing and relaxing use, and upon stepping out underfloor heating and warm-to-touch Karndean Flooring will add to the experience.
To brighten the space a sizeable HiB Ambient mirror features above furniture, which when illuminated is an impressive spectacle. In addition, this mirror also possesses de-misting functionality for use at all times.
Our Bathroom Design & Installation Service
This natural and spacious bathroom is a renovation that is sure to provide a soothing and relaxing space for many years to come, with amenities to add daily convenience and function.
If you are seeking a similar bathroom renovation using either our design & supply or complete installation option then request an appointment with our industry leading design team.
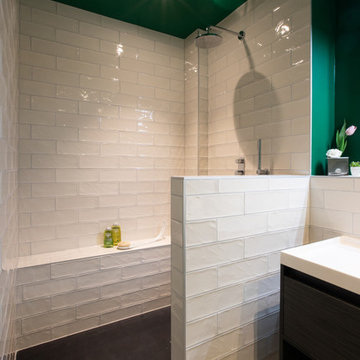
4 jeudis/sublissimmo
Mittelgroßes Retro Badezimmer En Suite mit flächenbündigen Schrankfronten, hellbraunen Holzschränken, bodengleicher Dusche, Wandtoilette, beigen Fliesen, Metrofliesen, grüner Wandfarbe, Mosaik-Bodenfliesen, Waschtischkonsole, Mineralwerkstoff-Waschtisch, grauem Boden, offener Dusche und weißer Waschtischplatte in Straßburg
Mittelgroßes Retro Badezimmer En Suite mit flächenbündigen Schrankfronten, hellbraunen Holzschränken, bodengleicher Dusche, Wandtoilette, beigen Fliesen, Metrofliesen, grüner Wandfarbe, Mosaik-Bodenfliesen, Waschtischkonsole, Mineralwerkstoff-Waschtisch, grauem Boden, offener Dusche und weißer Waschtischplatte in Straßburg
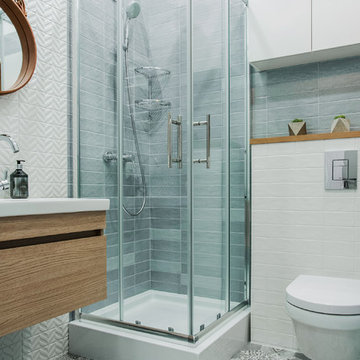
Modernes Duschbad mit flächenbündigen Schrankfronten, grauen Fliesen, weißen Fliesen, Schiebetür-Duschabtrennung, hellbraunen Holzschränken, Eckdusche, Wandtoilette, grauem Boden, weißer Wandfarbe und Waschtischkonsole in Sonstige
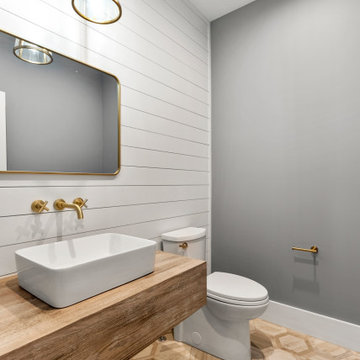
Mittelgroßes Landhaus Duschbad mit offenen Schränken, hellbraunen Holzschränken, Toilette mit Aufsatzspülkasten, grauer Wandfarbe, braunem Holzboden, Waschtischkonsole, Waschtisch aus Holz, braunem Boden, brauner Waschtischplatte, Einzelwaschbecken und schwebendem Waschtisch in Boston
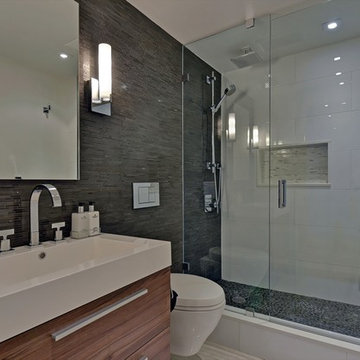
BiglarKinyan Design Planning Inc.
Photos by: Arash Rahnamoon
Mittelgroßes Modernes Badezimmer mit Waschtischkonsole, flächenbündigen Schrankfronten, hellbraunen Holzschränken, Mineralwerkstoff-Waschtisch, Wandtoilette, schwarzen Fliesen, Mosaikfliesen, schwarzer Wandfarbe und Porzellan-Bodenfliesen in Toronto
Mittelgroßes Modernes Badezimmer mit Waschtischkonsole, flächenbündigen Schrankfronten, hellbraunen Holzschränken, Mineralwerkstoff-Waschtisch, Wandtoilette, schwarzen Fliesen, Mosaikfliesen, schwarzer Wandfarbe und Porzellan-Bodenfliesen in Toronto
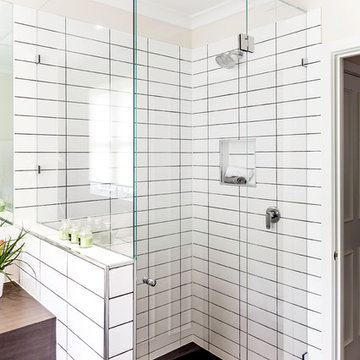
The new contemporary family bathroom features a shower, toilet and vanity and is open and bright.
Photographer: Matthew Forbes
Modernes Kinderbad mit Waschtischkonsole, hellbraunen Holzschränken, Laminat-Waschtisch, Eckdusche, Wandtoilette mit Spülkasten, weißen Fliesen, Metrofliesen und weißer Wandfarbe in Melbourne
Modernes Kinderbad mit Waschtischkonsole, hellbraunen Holzschränken, Laminat-Waschtisch, Eckdusche, Wandtoilette mit Spülkasten, weißen Fliesen, Metrofliesen und weißer Wandfarbe in Melbourne
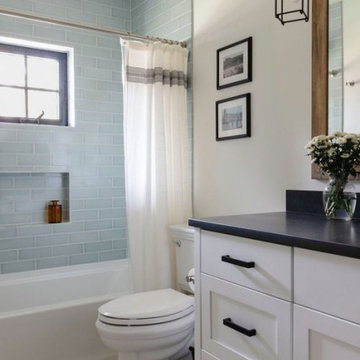
When our clients approached us about this project, they had a large vacant lot and a set of architectural plans in hand, and they needed our help to envision the interior of their dream home. As a busy family with young kids, they relied on KMI to help identify a design style that suited both of them and served their family's needs and lifestyle. One of the biggest challenges of the project was finding ways to blend their varying aesthetic desires, striking just the right balance between bright and cheery and rustic and moody. We also helped develop the exterior color scheme and material selections to ensure the interior and exterior of the home were cohesive and spoke to each other. With this project being a new build, there was not a square inch of the interior that KMI didn't touch.
In our material selections throughout the home, we sought to draw on the surrounding nature as an inspiration. The home is situated on a large lot with many large pine trees towering above. The goal was to bring some natural elements inside and make the house feel like it fits in its rustic setting. It was also a goal to create a home that felt inviting, warm, and durable enough to withstand all the life a busy family would throw at it. Slate tile floors, quartz countertops made to look like cement, rustic wood accent walls, and ceramic tiles in earthy tones are a few of the ways this was achieved.
There are so many things to love about this home, but we're especially proud of the way it all came together. The mix of materials, like iron, stone, and wood, helps give the home character and depth and adds warmth to some high-contrast black and white designs throughout the home. Anytime we do something truly unique and custom for a client, we also get a bit giddy, and the light fixture above the dining room table is a perfect example of that. A labor of love and the collaboration of design ideas between our client and us produced the one-of-a-kind fixture that perfectly fits this home. Bringing our client's dreams and visions to life is what we love most about being designers, and this project allowed us to do just that.
---
Project designed by interior design studio Kimberlee Marie Interiors. They serve the Seattle metro area including Seattle, Bellevue, Kirkland, Medina, Clyde Hill, and Hunts Point.
For more about Kimberlee Marie Interiors, see here: https://www.kimberleemarie.com/
To learn more about this project, see here
https://www.kimberleemarie.com/ravensdale-new-build
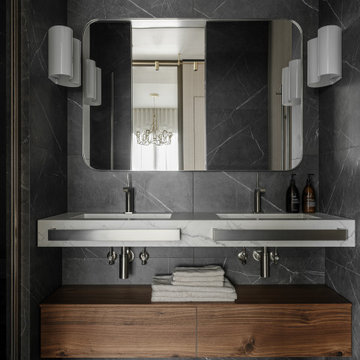
Mittelgroßes Modernes Badezimmer mit flächenbündigen Schrankfronten, hellbraunen Holzschränken, schwarzen Fliesen, Porzellanfliesen, schwarzer Wandfarbe, Porzellan-Bodenfliesen, Waschtischkonsole, Quarzwerkstein-Waschtisch, schwarzem Boden, weißer Waschtischplatte, Doppelwaschbecken und schwebendem Waschtisch in Moskau
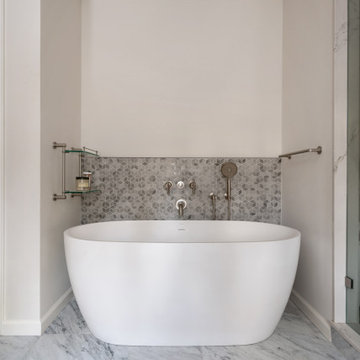
This traditional home in Villanova features Carrera marble and wood accents throughout, giving it a classic European feel. We completely renovated this house, updating the exterior, five bathrooms, kitchen, foyer, and great room. We really enjoyed creating a wine and cellar and building a separate home office, in-law apartment, and pool house.
Rudloff Custom Builders has won Best of Houzz for Customer Service in 2014, 2015 2016, 2017 and 2019. We also were voted Best of Design in 2016, 2017, 2018, 2019 which only 2% of professionals receive. Rudloff Custom Builders has been featured on Houzz in their Kitchen of the Week, What to Know About Using Reclaimed Wood in the Kitchen as well as included in their Bathroom WorkBook article. We are a full service, certified remodeling company that covers all of the Philadelphia suburban area. This business, like most others, developed from a friendship of young entrepreneurs who wanted to make a difference in their clients’ lives, one household at a time. This relationship between partners is much more than a friendship. Edward and Stephen Rudloff are brothers who have renovated and built custom homes together paying close attention to detail. They are carpenters by trade and understand concept and execution. Rudloff Custom Builders will provide services for you with the highest level of professionalism, quality, detail, punctuality and craftsmanship, every step of the way along our journey together.
Specializing in residential construction allows us to connect with our clients early in the design phase to ensure that every detail is captured as you imagined. One stop shopping is essentially what you will receive with Rudloff Custom Builders from design of your project to the construction of your dreams, executed by on-site project managers and skilled craftsmen. Our concept: envision our client’s ideas and make them a reality. Our mission: CREATING LIFETIME RELATIONSHIPS BUILT ON TRUST AND INTEGRITY.
Photo Credit: Jon Friedrich Photography
Design Credit: PS & Daughters
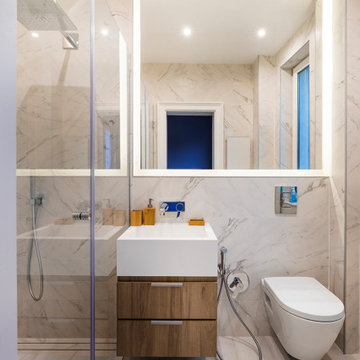
Modernes Badezimmer mit flächenbündigen Schrankfronten, hellbraunen Holzschränken, bodengleicher Dusche, Wandtoilette, weißen Fliesen, Waschtischkonsole, weißem Boden, Falttür-Duschabtrennung, Einzelwaschbecken und schwebendem Waschtisch in Sonstige
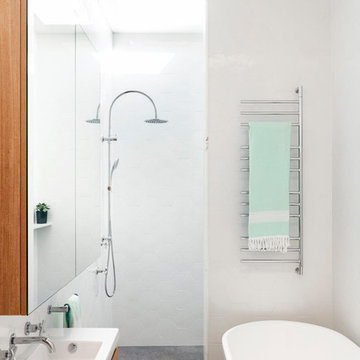
Kleines Modernes Badezimmer En Suite mit flächenbündigen Schrankfronten, hellbraunen Holzschränken, freistehender Badewanne, offener Dusche, weißer Wandfarbe, Betonboden, Waschtischkonsole, grauem Boden, offener Dusche, weißer Waschtischplatte und weißen Fliesen in Sydney
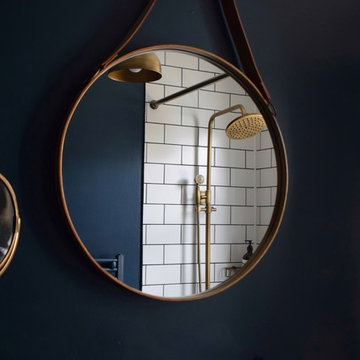
Kleines Stilmix Kinderbad mit verzierten Schränken, hellbraunen Holzschränken, Einbaubadewanne, weißen Fliesen, Keramikfliesen, blauer Wandfarbe, Zementfliesen für Boden, Waschtischkonsole, Waschtisch aus Holz und blauem Boden in Sonstige
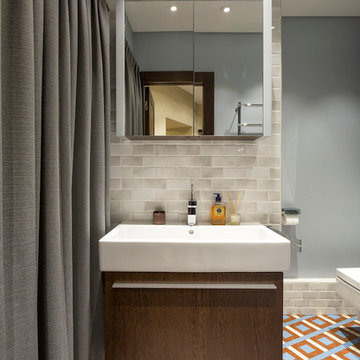
Площадь санузла небольшая, поэтому мы отказались от ванны в пользу душевой кабины.
Industrial Badezimmer mit flächenbündigen Schrankfronten, hellbraunen Holzschränken, grauen Fliesen, grauer Wandfarbe, Keramikboden und Waschtischkonsole in Moskau
Industrial Badezimmer mit flächenbündigen Schrankfronten, hellbraunen Holzschränken, grauen Fliesen, grauer Wandfarbe, Keramikboden und Waschtischkonsole in Moskau
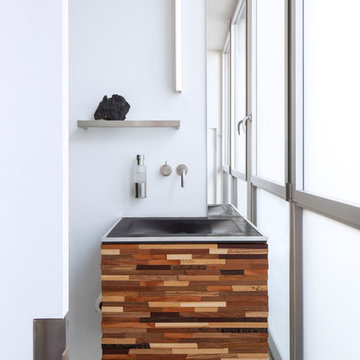
Art Gray Photography
Modernes Badezimmer mit flächenbündigen Schrankfronten, hellbraunen Holzschränken, weißer Wandfarbe, Betonboden, Waschtischkonsole, grauem Boden und Einzelwaschbecken in Los Angeles
Modernes Badezimmer mit flächenbündigen Schrankfronten, hellbraunen Holzschränken, weißer Wandfarbe, Betonboden, Waschtischkonsole, grauem Boden und Einzelwaschbecken in Los Angeles
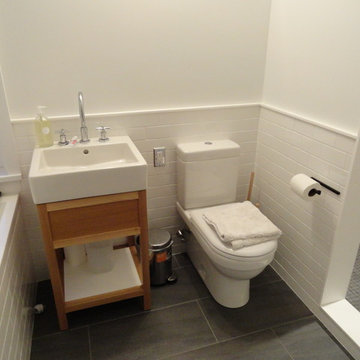
Kleines Klassisches Duschbad mit offenen Schränken, hellbraunen Holzschränken, Badewanne in Nische, Duschnische, Wandtoilette mit Spülkasten, weißer Wandfarbe, Schieferboden, Waschtischkonsole und schwarzem Boden in New York
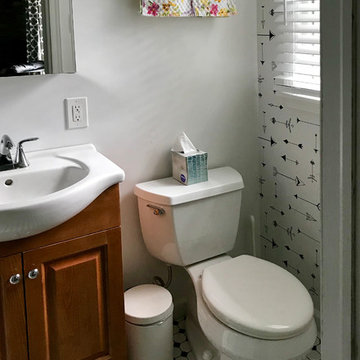
26 square foot 3/4 bathroom renovation. 3.5 ft x 7.5 ft interior bathroom renovation utilizing adjacent storage closet for new stall shower space. Half wall with glass adjacent to sink gives a large feel to a very narrow room. Benjamin Moore Decorator's White paint, black and white tile, and peel and stick wall paper by Spoonflower.
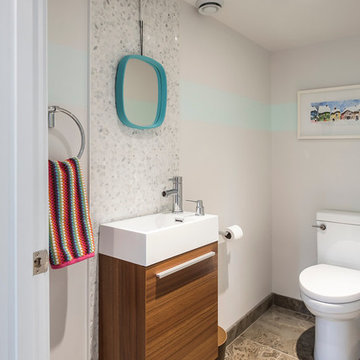
© Kristine Buban - http://www.photobykoe.com/
Kleines Modernes Duschbad mit flächenbündigen Schrankfronten, hellbraunen Holzschränken, Wandtoilette mit Spülkasten, weißen Fliesen, Keramikfliesen, weißer Wandfarbe, Kalkstein, Mineralwerkstoff-Waschtisch und Waschtischkonsole in Toronto
Kleines Modernes Duschbad mit flächenbündigen Schrankfronten, hellbraunen Holzschränken, Wandtoilette mit Spülkasten, weißen Fliesen, Keramikfliesen, weißer Wandfarbe, Kalkstein, Mineralwerkstoff-Waschtisch und Waschtischkonsole in Toronto
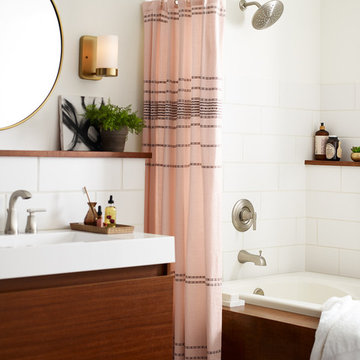
Duschbad mit flächenbündigen Schrankfronten, hellbraunen Holzschränken, Einbaubadewanne, Duschbadewanne, weißen Fliesen, weißer Wandfarbe, Mosaik-Bodenfliesen, Waschtischkonsole, weißem Boden, Duschvorhang-Duschabtrennung und weißer Waschtischplatte in Charleston
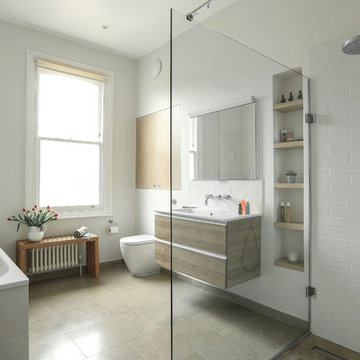
Mittelgroßes Modernes Badezimmer En Suite mit flächenbündigen Schrankfronten, hellbraunen Holzschränken, Einbaubadewanne, bodengleicher Dusche, Toilette mit Aufsatzspülkasten, weißen Fliesen, Keramikfliesen, weißer Wandfarbe, Kalkstein, grünem Boden, offener Dusche, weißer Waschtischplatte und Waschtischkonsole in London
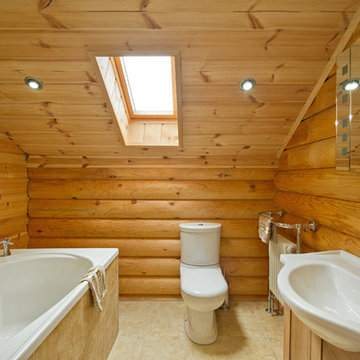
Gareth Byrne
Mittelgroßes Uriges Badezimmer En Suite mit Waschtischkonsole, Schrankfronten im Shaker-Stil, hellbraunen Holzschränken, Unterbauwanne, Toilette mit Aufsatzspülkasten, beigen Fliesen, Keramikfliesen und Keramikboden in Dublin
Mittelgroßes Uriges Badezimmer En Suite mit Waschtischkonsole, Schrankfronten im Shaker-Stil, hellbraunen Holzschränken, Unterbauwanne, Toilette mit Aufsatzspülkasten, beigen Fliesen, Keramikfliesen und Keramikboden in Dublin
Badezimmer mit hellbraunen Holzschränken und Waschtischkonsole Ideen und Design
7