Badezimmer mit japanischer Badewanne und Keramikboden Ideen und Design
Suche verfeinern:
Budget
Sortieren nach:Heute beliebt
21 – 40 von 363 Fotos
1 von 3
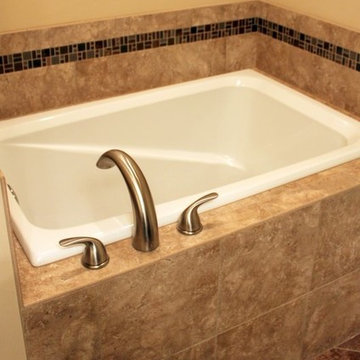
This craftsman bathroom features a Japanese-style soaking tub, which is perfect for people who like to have a bath tub but may not have much space.
Tile: Resort 16x16 (Hot Cocoa) by Shaw
Whirlpool tile- Tuscany 13x13 (Basalt) by Daltile
Accent Tile - Elegant Glass Stone Mini Roman Mosaic (Brown Mix) by American Olean
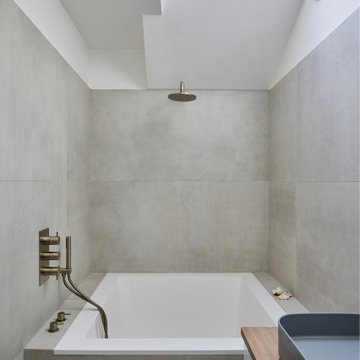
Family bathroom
Badezimmer mit japanischer Badewanne, Keramikfliesen, Keramikboden und Einzelwaschbecken in London
Badezimmer mit japanischer Badewanne, Keramikfliesen, Keramikboden und Einzelwaschbecken in London
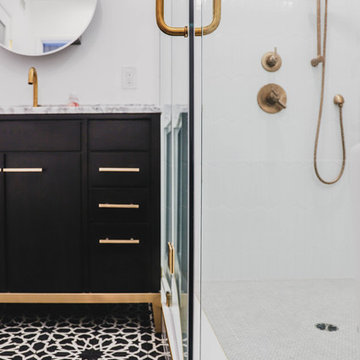
Los Angeles, CA - Complete Bathroom Remodel
Installation of floor, shower and backsplash tile, vanity and all plumbing and electrical requirements per the project.

Custom cabinetry, mirror frames, trim and railing was built around the Asian inspired theme of this large spa-like master bath. A custom deck with custom railing was built to house the large Japanese soaker bath. The tub deck and countertops are a dramatic granite which compliments the cherry cabinetry and stone vessels.
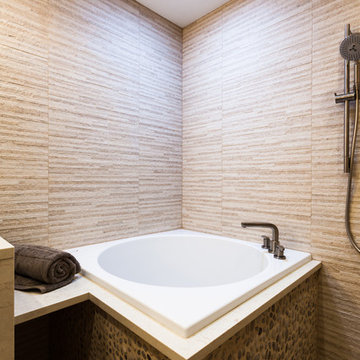
Japanese soaking tub with natural river rock and sun tunnel - for those full moon relaxation baths.
Photography by Blackstock Photography
Großes Asiatisches Badezimmer En Suite mit Unterbauwaschbecken, flächenbündigen Schrankfronten, hellbraunen Holzschränken, Marmor-Waschbecken/Waschtisch, japanischer Badewanne, offener Dusche, Wandtoilette, beigen Fliesen, Keramikfliesen, beiger Wandfarbe und Keramikboden in Newark
Großes Asiatisches Badezimmer En Suite mit Unterbauwaschbecken, flächenbündigen Schrankfronten, hellbraunen Holzschränken, Marmor-Waschbecken/Waschtisch, japanischer Badewanne, offener Dusche, Wandtoilette, beigen Fliesen, Keramikfliesen, beiger Wandfarbe und Keramikboden in Newark

Upon moving to a new home, this couple chose to convert two small guest baths into one large luxurious space including a Japanese soaking tub and custom glass shower with rainfall spout. Two floating vanities in a walnut finish topped with composite countertops and integrated sinks flank each wall. Due to the pitched walls, Barbara worked with both an industrial designer and mirror manufacturer to design special clips to mount the vanity mirrors, creating a unique and modern solution in a challenging space.
The mix of travertine floor tiles with glossy cream wainscotting tiles creates a warm and inviting feel in this bathroom. Glass fronted shelving built into the eaves offers extra storage for towels and accessories. A oil-rubbed bronze finish lantern hangs from the dramatic ceiling while matching finish sconces add task lighting to the vanity areas.
This project was featured in Boston Magazine Home Design section entitiled "Spaces: Bathing Beauty" in the March 2018 issue. Click here for a link to the article:
https://www.bostonmagazine.com/property/2018/03/27/elza-b-design-bathroom-transformation/
Photography: Jared Kuzia
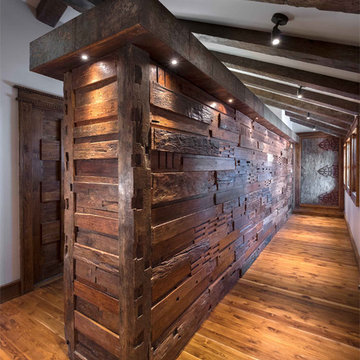
This unique project has heavy Asian influences due to the owner’s strong connection to Indonesia, along with a Mountain West flare creating a unique and rustic contemporary composition. This mountain contemporary residence is tucked into a mature ponderosa forest in the beautiful high desert of Flagstaff, Arizona. The site was instrumental on the development of our form and structure in early design. The 60 to 100 foot towering ponderosas on the site heavily impacted the location and form of the structure. The Asian influence combined with the vertical forms of the existing ponderosa forest led to the Flagstaff House trending towards a horizontal theme.
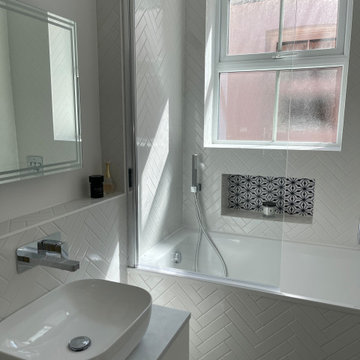
We wanted to take away the narrow, long feel of this bathroom and brighten it up. We moved the bath to the end of the room and used this beautiful herringbone tile to add detail and warmth.
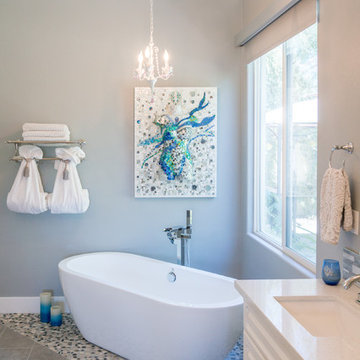
30 x 40 artwork for Master bathroom
Großes Modernes Badezimmer En Suite mit profilierten Schrankfronten, weißen Schränken, japanischer Badewanne, blauen Fliesen, Glasfliesen, grauer Wandfarbe, Keramikboden, Unterbauwaschbecken, Quarzit-Waschtisch und grauem Boden in Sonstige
Großes Modernes Badezimmer En Suite mit profilierten Schrankfronten, weißen Schränken, japanischer Badewanne, blauen Fliesen, Glasfliesen, grauer Wandfarbe, Keramikboden, Unterbauwaschbecken, Quarzit-Waschtisch und grauem Boden in Sonstige
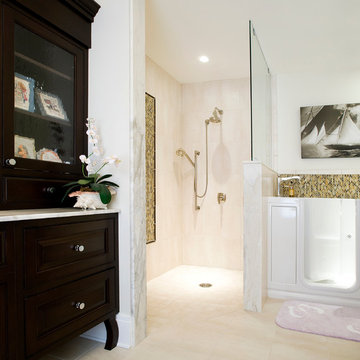
Großes Modernes Badezimmer En Suite mit Schrankfronten mit vertiefter Füllung, dunklen Holzschränken, japanischer Badewanne, beigen Fliesen, Keramikfliesen, beiger Wandfarbe, Keramikboden, Mineralwerkstoff-Waschtisch, beigem Boden und offener Dusche in Baltimore
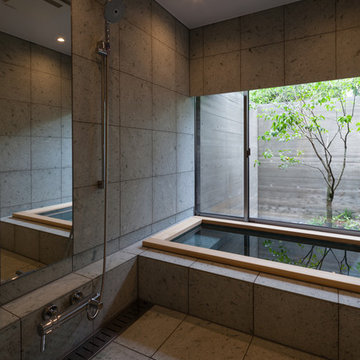
photo by 小川重雄
Asiatisches Badezimmer mit japanischer Badewanne, grauer Wandfarbe, bodengleicher Dusche, grauen Fliesen, Keramikfliesen und Keramikboden in Tokio Peripherie
Asiatisches Badezimmer mit japanischer Badewanne, grauer Wandfarbe, bodengleicher Dusche, grauen Fliesen, Keramikfliesen und Keramikboden in Tokio Peripherie

wet room includes open shower and soaking tub.
Photo: Bay Area VR - Eli Poblitz
Großes Modernes Badezimmer En Suite mit japanischer Badewanne, bodengleicher Dusche, beigen Fliesen, roten Fliesen, Keramikfliesen, beiger Wandfarbe, Keramikboden und braunem Boden in San Francisco
Großes Modernes Badezimmer En Suite mit japanischer Badewanne, bodengleicher Dusche, beigen Fliesen, roten Fliesen, Keramikfliesen, beiger Wandfarbe, Keramikboden und braunem Boden in San Francisco
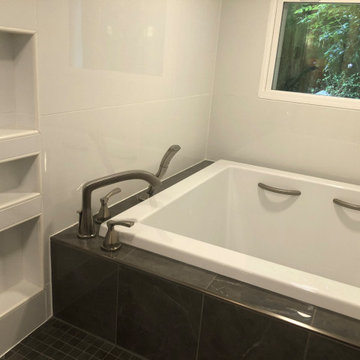
This master bath remodel/addition is nothing but luxurious. With a soaking tub, steamer, and shower all in one wet-room, this bathroom contains all the necessary components for supreme relaxation. The double vanity and makeup station add an additional level of functionality to this space. This bathroom is a absolute dream.
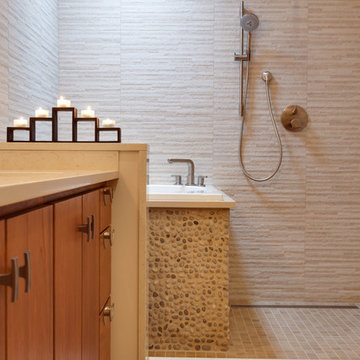
Japanese inspired open shower and soaking tub, with a spa feel we used earth tones and renewable resources.
Photos by Blackstock Photography
Großes Asiatisches Badezimmer En Suite mit Unterbauwaschbecken, flächenbündigen Schrankfronten, hellbraunen Holzschränken, Marmor-Waschbecken/Waschtisch, japanischer Badewanne, offener Dusche, Wandtoilette, beigen Fliesen, Keramikfliesen, beiger Wandfarbe und Keramikboden in Newark
Großes Asiatisches Badezimmer En Suite mit Unterbauwaschbecken, flächenbündigen Schrankfronten, hellbraunen Holzschränken, Marmor-Waschbecken/Waschtisch, japanischer Badewanne, offener Dusche, Wandtoilette, beigen Fliesen, Keramikfliesen, beiger Wandfarbe und Keramikboden in Newark
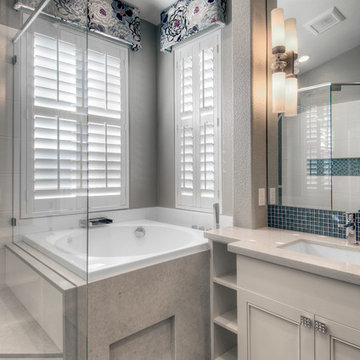
John Valenti Photography
Mittelgroßes Klassisches Badezimmer En Suite mit Schrankfronten mit vertiefter Füllung, beigen Schränken, japanischer Badewanne, Eckdusche, Glasfliesen, beiger Wandfarbe, Keramikboden, Unterbauwaschbecken und Quarzit-Waschtisch in San Francisco
Mittelgroßes Klassisches Badezimmer En Suite mit Schrankfronten mit vertiefter Füllung, beigen Schränken, japanischer Badewanne, Eckdusche, Glasfliesen, beiger Wandfarbe, Keramikboden, Unterbauwaschbecken und Quarzit-Waschtisch in San Francisco
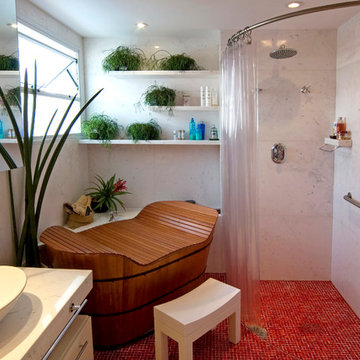
bathroom 2
japanese ofuro tub and shower
foto: Demian Golovaty
Asiatisches Badezimmer En Suite mit Aufsatzwaschbecken, japanischer Badewanne, Eckdusche, weißen Fliesen, Keramikboden und rotem Boden in Sonstige
Asiatisches Badezimmer En Suite mit Aufsatzwaschbecken, japanischer Badewanne, Eckdusche, weißen Fliesen, Keramikboden und rotem Boden in Sonstige
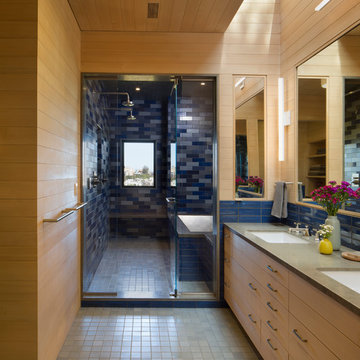
Designer: MODtage Design /
Photographer: Paul Dyer
Großes Klassisches Badezimmer En Suite mit flächenbündigen Schrankfronten, hellen Holzschränken, japanischer Badewanne, Doppeldusche, bunten Wänden, Keramikboden, Einbauwaschbecken, Kalkstein-Waschbecken/Waschtisch, blauem Boden und Falttür-Duschabtrennung in San Francisco
Großes Klassisches Badezimmer En Suite mit flächenbündigen Schrankfronten, hellen Holzschränken, japanischer Badewanne, Doppeldusche, bunten Wänden, Keramikboden, Einbauwaschbecken, Kalkstein-Waschbecken/Waschtisch, blauem Boden und Falttür-Duschabtrennung in San Francisco
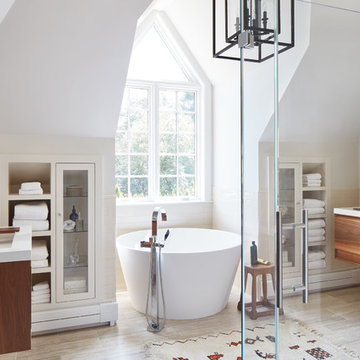
Upon moving to a new home, this couple chose to convert two small guest baths into one large luxurious space including a Japanese soaking tub and custom glass shower with rainfall spout. Two floating vanities in a walnut finish topped with composite countertops and integrated sinks flank each wall. Due to the pitched walls, Barbara worked with both an industrial designer and mirror manufacturer to design special clips to mount the vanity mirrors, creating a unique and modern solution in a challenging space.
The mix of travertine floor tiles with glossy cream wainscotting tiles creates a warm and inviting feel in this bathroom. Glass fronted shelving built into the eaves offers extra storage for towels and accessories. A oil-rubbed bronze finish lantern hangs from the dramatic ceiling while matching finish sconces add task lighting to the vanity areas.
This project was featured in Boston Magazine Home Design section entitiled "Spaces: Bathing Beauty" in the March 2018 issue. Click here for a link to the article:
https://www.bostonmagazine.com/property/2018/03/27/elza-b-design-bathroom-transformation/
Photography: Jared Kuzia
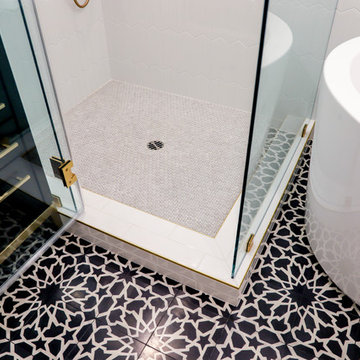
Los Angeles, CA - Complete Bathroom Remodel
Installation of floor, shower and backsplash tile, vanity and all plumbing and electrical requirements per the project.
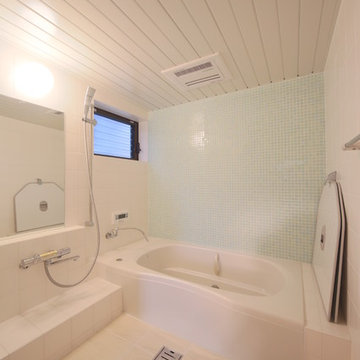
農業古民家のリノベーション 介護に対応した浴室
Großes Asiatisches Badezimmer En Suite mit japanischer Badewanne, Nasszelle, beigen Fliesen, Keramikfliesen, beiger Wandfarbe, Keramikboden, beigem Boden und offener Dusche in Sonstige
Großes Asiatisches Badezimmer En Suite mit japanischer Badewanne, Nasszelle, beigen Fliesen, Keramikfliesen, beiger Wandfarbe, Keramikboden, beigem Boden und offener Dusche in Sonstige
Badezimmer mit japanischer Badewanne und Keramikboden Ideen und Design
2