Badezimmer mit japanischer Badewanne und Keramikboden Ideen und Design
Suche verfeinern:
Budget
Sortieren nach:Heute beliebt
61 – 80 von 363 Fotos
1 von 3
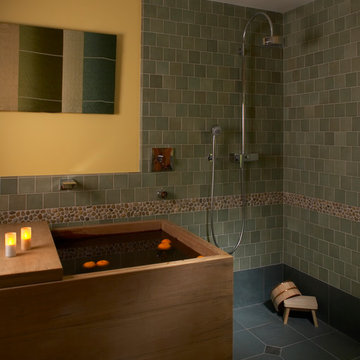
Mittelgroßes Badezimmer En Suite mit japanischer Badewanne, offener Dusche, grünen Fliesen, Keramikfliesen, bunten Wänden, Keramikboden, grünem Boden und offener Dusche in San Francisco
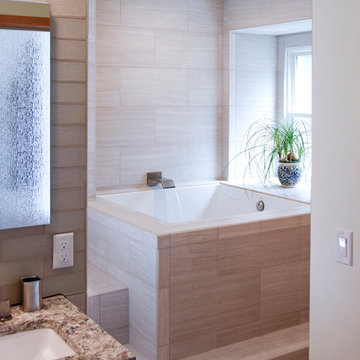
John Schindler
Mittelgroßes Modernes Badezimmer En Suite mit schwarzen Schränken, Quarzwerkstein-Waschtisch, beigen Fliesen, Keramikfliesen, offener Dusche, Unterbauwaschbecken, Keramikboden und japanischer Badewanne in Sonstige
Mittelgroßes Modernes Badezimmer En Suite mit schwarzen Schränken, Quarzwerkstein-Waschtisch, beigen Fliesen, Keramikfliesen, offener Dusche, Unterbauwaschbecken, Keramikboden und japanischer Badewanne in Sonstige
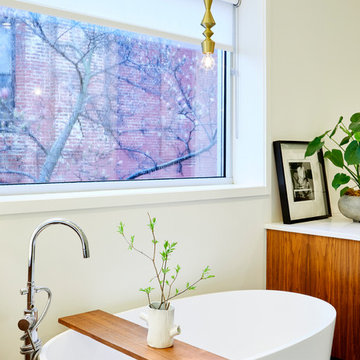
©Brett Bulthuis 2018
Mittelgroßes Modernes Badezimmer En Suite mit dunklen Holzschränken, japanischer Badewanne, Duschnische, Keramikboden, Speckstein-Waschbecken/Waschtisch und Falttür-Duschabtrennung in Chicago
Mittelgroßes Modernes Badezimmer En Suite mit dunklen Holzschränken, japanischer Badewanne, Duschnische, Keramikboden, Speckstein-Waschbecken/Waschtisch und Falttür-Duschabtrennung in Chicago
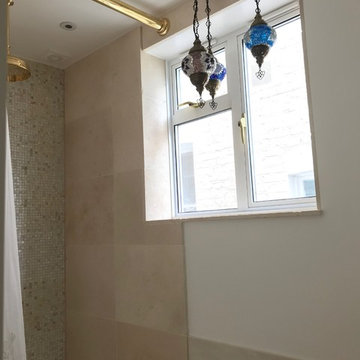
Sara Levy
Kleines Mediterranes Kinderbad mit profilierten Schrankfronten, beigen Schränken, japanischer Badewanne, Duschbadewanne, Wandtoilette, beigen Fliesen, Keramikfliesen, beiger Wandfarbe, Keramikboden, integriertem Waschbecken, Mineralwerkstoff-Waschtisch, beigem Boden und Duschvorhang-Duschabtrennung in London
Kleines Mediterranes Kinderbad mit profilierten Schrankfronten, beigen Schränken, japanischer Badewanne, Duschbadewanne, Wandtoilette, beigen Fliesen, Keramikfliesen, beiger Wandfarbe, Keramikboden, integriertem Waschbecken, Mineralwerkstoff-Waschtisch, beigem Boden und Duschvorhang-Duschabtrennung in London
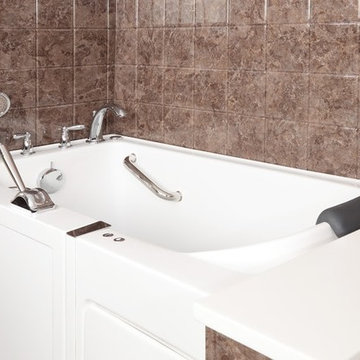
Luxurious Walk-in Bathtub with Chrome Accessories (Closed Door)
Mittelgroßes Modernes Duschbad mit Schrankfronten mit vertiefter Füllung, dunklen Holzschränken, japanischer Badewanne, Wandtoilette mit Spülkasten, beigen Fliesen, braunen Fliesen, Keramikfliesen, beiger Wandfarbe, Keramikboden, Unterbauwaschbecken und Mineralwerkstoff-Waschtisch in Wichita
Mittelgroßes Modernes Duschbad mit Schrankfronten mit vertiefter Füllung, dunklen Holzschränken, japanischer Badewanne, Wandtoilette mit Spülkasten, beigen Fliesen, braunen Fliesen, Keramikfliesen, beiger Wandfarbe, Keramikboden, Unterbauwaschbecken und Mineralwerkstoff-Waschtisch in Wichita
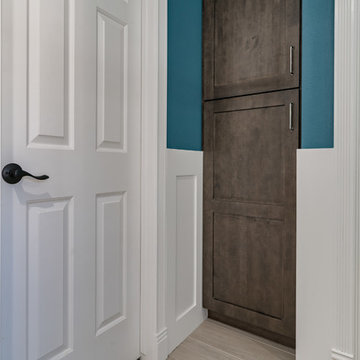
This stunning master bathroom takes the cake. Complete with a makeup desk, linen closet, full shower, and Japanese style bathtub, this Master Suite has it all!
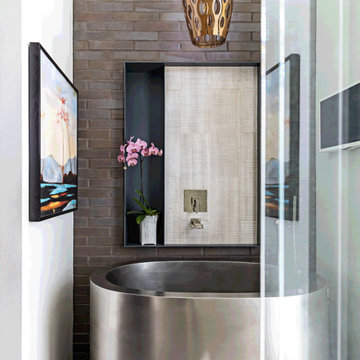
Terri Glanger Photography
Kleines Modernes Badezimmer En Suite mit flächenbündigen Schrankfronten, braunen Schränken, japanischer Badewanne, Wandtoilette, beigen Fliesen, Steinfliesen, weißer Wandfarbe, Keramikboden, Sockelwaschbecken und grauem Boden in Dallas
Kleines Modernes Badezimmer En Suite mit flächenbündigen Schrankfronten, braunen Schränken, japanischer Badewanne, Wandtoilette, beigen Fliesen, Steinfliesen, weißer Wandfarbe, Keramikboden, Sockelwaschbecken und grauem Boden in Dallas

"Victoria Point" farmhouse barn home by Yankee Barn Homes, customized by Paul Dierkes, Architect. Primary bathroom with open beamed ceiling. Floating double vanity of black marble. Japanese soaking tub. Walls of subway tile. Windows by Marvin.
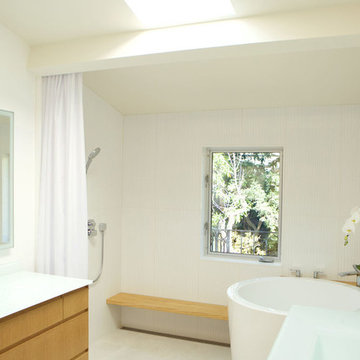
Master bath remodeled for serenity
In Palo Alto, a goal of grey water landscaping triggered a bathroom remodel. And with that, a vision of a serene bathing experience, with views out to the landscaping created a modern white bathroom, with a Japanese soaking tub and curbless shower. Warm wood accents the room with moisture resistant Accoya wood tub deck and shower bench. Custom made vanities are topped with glass countertop and integral sink.
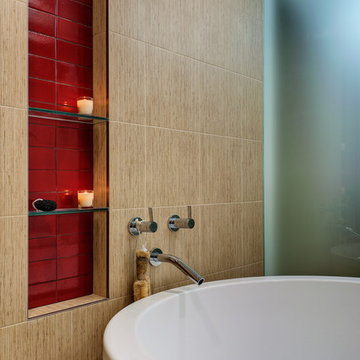
Detail for Japanese soaking tub and tiled niche.
Photo: Bay Area VR - Eli Poblitz
Großes Modernes Badezimmer mit japanischer Badewanne, bodengleicher Dusche, beigen Fliesen, roten Fliesen, Keramikfliesen, beiger Wandfarbe und Keramikboden in San Francisco
Großes Modernes Badezimmer mit japanischer Badewanne, bodengleicher Dusche, beigen Fliesen, roten Fliesen, Keramikfliesen, beiger Wandfarbe und Keramikboden in San Francisco
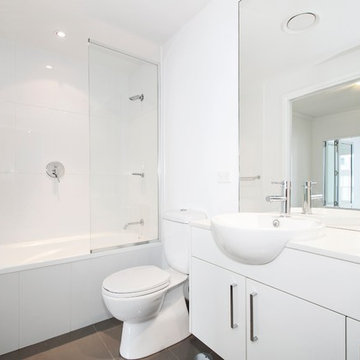
- Brand spankin' new backsplash from the ground up.
- Electric fireplace
- Seamless Glass Showers
- White Granite Countertops
- Tiling around new tub
- Special Design Tile
- New appliances and Lighting
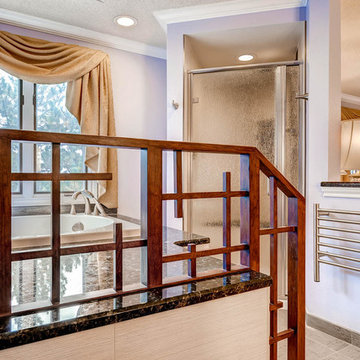
Custom cabinetry, mirror frames, trim and railing was built around the Asian inspired theme of this large spa-like master bath. A custom deck with custom railing was built to house the large Japanese soaker bath. The tub deck and countertops are a dramatic granite which compliments the cherry cabinetry and stone vessels.
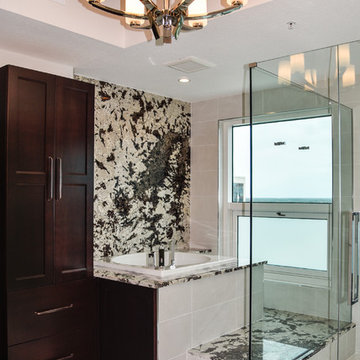
Custom Master Bathroom Remodel at Rivo at Ringling Downtown Sarasota.
Mittelgroßes Modernes Badezimmer En Suite mit braunen Schränken, japanischer Badewanne, Eckdusche, beigen Fliesen, Keramikfliesen, beiger Wandfarbe, Keramikboden, Unterbauwaschbecken, Granit-Waschbecken/Waschtisch, beigem Boden und Falttür-Duschabtrennung in Tampa
Mittelgroßes Modernes Badezimmer En Suite mit braunen Schränken, japanischer Badewanne, Eckdusche, beigen Fliesen, Keramikfliesen, beiger Wandfarbe, Keramikboden, Unterbauwaschbecken, Granit-Waschbecken/Waschtisch, beigem Boden und Falttür-Duschabtrennung in Tampa
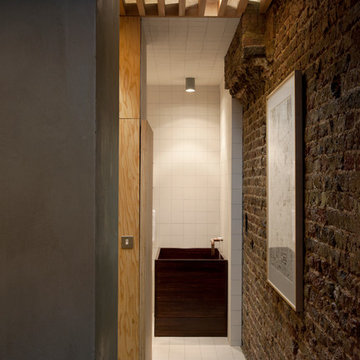
Ioana Marinescu
Kleines Modernes Badezimmer En Suite mit japanischer Badewanne, weißen Fliesen, Keramikfliesen, weißer Wandfarbe und Keramikboden in London
Kleines Modernes Badezimmer En Suite mit japanischer Badewanne, weißen Fliesen, Keramikfliesen, weißer Wandfarbe und Keramikboden in London
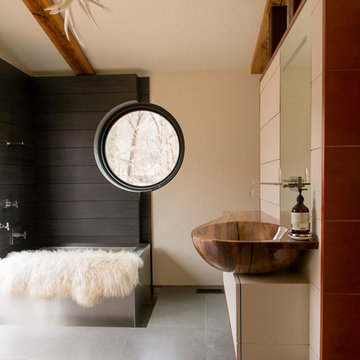
Ofuro Soaking Tub – Stainless steel. Our original design boasts an infiniti rim tub, stainless steel construction, and floor level infill. Each is designed and fabricated to exacting project specific dimensions.
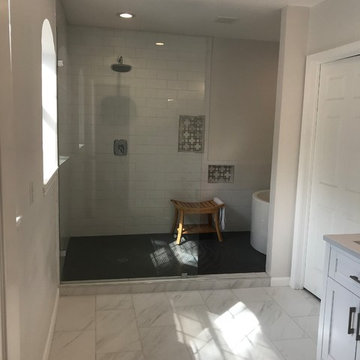
Großes Klassisches Badezimmer En Suite mit Schrankfronten im Shaker-Stil, weißen Schränken, japanischer Badewanne, Duschbadewanne, Wandtoilette mit Spülkasten, farbigen Fliesen, Keramikfliesen, grauer Wandfarbe, Keramikboden, Unterbauwaschbecken, Quarzit-Waschtisch, buntem Boden, offener Dusche und grauer Waschtischplatte in Dallas
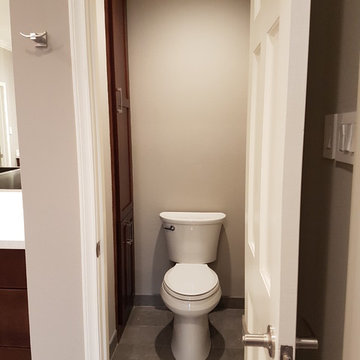
Xtreme Renovations, LLC has completed another amazing Master Bathroom Renovation for our repeat clients in Lakewood Forest/NW Harris County.
This Project required transforming a 1970’s Constructed Roman Themed Master Bathroom to a Modern State-of-the-Art Master Asian-inspired Bathroom retreat with many Upgrades.
The demolition of the existing Master Bathroom required removing all existing floor and shower Tile, all Vanities, Closest shelving, existing Sky Light above a large Roman Jacuzzi Tub, all drywall throughout the existing Master Bath, shower enclosure, Columns, Double Entry Doors and Medicine Cabinets.
The Construction Phase of this Transformation included enlarging the Shower, installing new Glass Block in Shower Area, adding Polished Quartz Shower Seating, Shower Trim at the Shower entry and around the Shower enclosure, Shower Niche and Rain Shower Head. Seamless Glass Shower Door was included in the Upgrade.
New Drywall was installed throughout the Master Bathroom with major Plumbing upgrades including the installation of Tank Less Water Heater which is controlled by Blue Tooth Technology. The installation of a stainless Japanese Soaking Tub is a unique Feature our Clients desired and added to the ‘Wow Factor’ of this Project.
New Floor Tile was installed in the Master Bathroom, Master Closets and Water Closet (W/C). Pebble Stone on Shower Floor and around the Japanese Tub added to the Theme our clients required to create an Inviting and Relaxing Space.
Custom Built Vanity Cabinetry with Towers, all with European Door Hinges, Soft Closing Doors and Drawers. The finish was stained and frosted glass doors inserts were added to add a Touch of Class. In the Master Closets, Custom Built Cabinetry and Shelving were added to increase space and functionality. The Closet Cabinetry and shelving was Painted for a clean look.
New lighting was installed throughout the space. LED Lighting on dimmers with Décor electrical Switches and outlets were included in the Project. Lighted Medicine Cabinets and Accent Lighting for the Japanese Tub completed this Amazing Renovation that clients desired and Xtreme Renovations, LLC delivered.
Extensive Drywall work and Painting completed the Project. New sliding entry Doors to the Master Bathroom were added.
From Design Concept to Completion, Xtreme Renovations, LLC and our Team of Professionals deliver the highest quality of craftsmanship and attention to details. Our “in-house” Design Team, attention to keeping your home as clean as possible throughout the Renovation Process and friendliness of the Xtreme Team set us apart from others. Contact Xtreme Renovations, LLC for your Renovation needs. At Xtreme Renovations, LLC, “It’s All In The Details”.
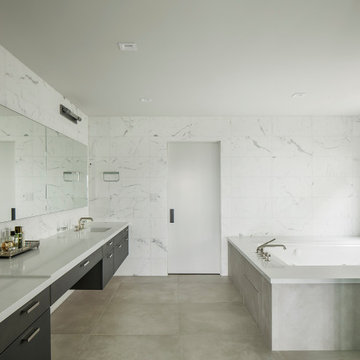
Geräumiges Badezimmer En Suite mit flächenbündigen Schrankfronten, braunen Schränken, japanischer Badewanne, Duschnische, Toilette mit Aufsatzspülkasten, weißen Fliesen, Marmorfliesen, weißer Wandfarbe, Keramikboden, Unterbauwaschbecken, Marmor-Waschbecken/Waschtisch, grauem Boden, Falttür-Duschabtrennung, weißer Waschtischplatte, WC-Raum, Doppelwaschbecken und schwebendem Waschtisch in Los Angeles
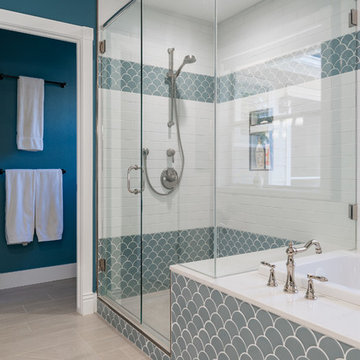
This stunning master bathroom takes the cake. Complete with a makeup desk, linen closet, full shower, and Japanese style bathtub, this Master Suite has it all!
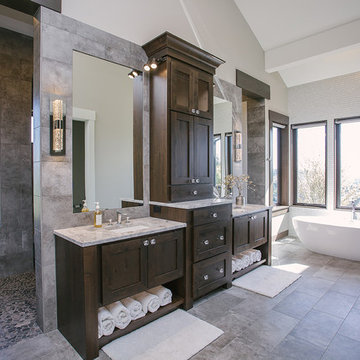
Custom bathroom cabinetry with beautiful dual sink vanity.
Mittelgroßes Klassisches Badezimmer En Suite mit Schrankfronten im Shaker-Stil, dunklen Holzschränken, japanischer Badewanne, offener Dusche, Toiletten, grauen Fliesen, Steinfliesen, beiger Wandfarbe, Keramikboden, Einbauwaschbecken, grauem Boden, offener Dusche, weißer Waschtischplatte, Doppelwaschbecken und eingebautem Waschtisch in Portland
Mittelgroßes Klassisches Badezimmer En Suite mit Schrankfronten im Shaker-Stil, dunklen Holzschränken, japanischer Badewanne, offener Dusche, Toiletten, grauen Fliesen, Steinfliesen, beiger Wandfarbe, Keramikboden, Einbauwaschbecken, grauem Boden, offener Dusche, weißer Waschtischplatte, Doppelwaschbecken und eingebautem Waschtisch in Portland
Badezimmer mit japanischer Badewanne und Keramikboden Ideen und Design
4