Badezimmer mit Marmor-Waschbecken/Waschtisch und Holzdecke Ideen und Design
Suche verfeinern:
Budget
Sortieren nach:Heute beliebt
21 – 40 von 123 Fotos
1 von 3
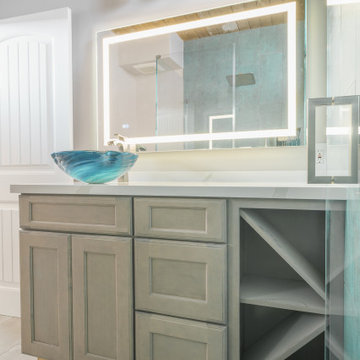
We turned this 1954 Hermosa beachfront home's master bathroom into a modern nautical bathroom. The bathroom is a perfect square and measures 7" 6'. The master bathroom had a red/black shower, the toilet took up half of the space, and there was no vanity. We relocated the shower closer to the window and added more space for the shower enclosure with a low-bearing wall, and two custom shower niches. The toilet is now located closer to the entryway with the new shower ventilation system and recessed lights above. The beautiful shaker vanity has a luminous white marble countertop and a blue glass sink bowl. The large built-in LED mirror sits above the vanity along with a set of four glass wall mount vanity lights. We kept the beautiful wood ceiling and revived its beautiful dark brown finish.
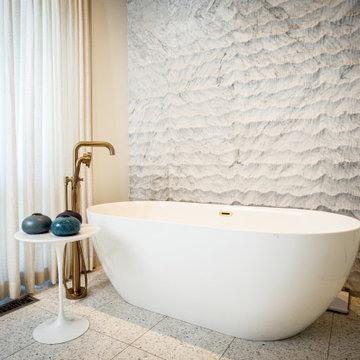
Großes Modernes Badezimmer En Suite mit braunen Schränken, freistehender Badewanne, Duschnische, weißen Fliesen, Marmorfliesen, weißer Wandfarbe, Unterbauwaschbecken, Marmor-Waschbecken/Waschtisch, weißem Boden, Falttür-Duschabtrennung, weißer Waschtischplatte, Duschbank, Doppelwaschbecken, eingebautem Waschtisch, Holzdecke und Terrazzo-Boden in Salt Lake City
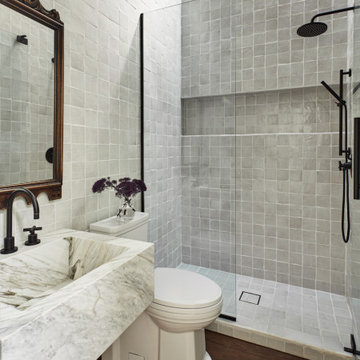
Pool house bathroom with skylight
Mittelgroßes Mediterranes Duschbad mit Duschnische, Toilette mit Aufsatzspülkasten, weißen Fliesen, Terrakottafliesen, weißer Wandfarbe, braunem Holzboden, integriertem Waschbecken, Marmor-Waschbecken/Waschtisch, braunem Boden, Falttür-Duschabtrennung, weißer Waschtischplatte, Wandnische, Einzelwaschbecken, schwebendem Waschtisch und Holzdecke in Los Angeles
Mittelgroßes Mediterranes Duschbad mit Duschnische, Toilette mit Aufsatzspülkasten, weißen Fliesen, Terrakottafliesen, weißer Wandfarbe, braunem Holzboden, integriertem Waschbecken, Marmor-Waschbecken/Waschtisch, braunem Boden, Falttür-Duschabtrennung, weißer Waschtischplatte, Wandnische, Einzelwaschbecken, schwebendem Waschtisch und Holzdecke in Los Angeles

Pierre Jean-Baptiste planned & designed this miniscule bathroom in what is known as “Mission Style”. We added light grey wainscoting with dark brown (Sherwin Williams SW 7025) low VOC wall paint above to add contrast to the newly added custom wainscotting. All trim, ceiling panels, and the vanity is crafted of reclaimed wood. We integrated LED recessed ceiling lights to reduce power consumption. Grab bars were placed to assist in the client’s mobility as required due to a recent surgery. Overall, this bathroom achieved the goal of being environmentally friendly as well as design conscious.
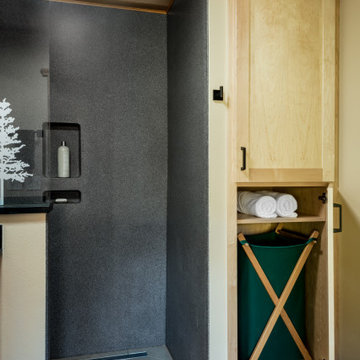
This homeowner approached us seeking to remodel this compact-sized Bathroom to provide better accessibility and a design that complemented the unique architecture and style of her Northwestern home. This new Bathroom design includes a few features that significantly increase the size that this Bathroom feels, without changing the footprint of the Bathroom. The key components which make all the difference are the open curbless shower, the larger light-colored wood vanity, and the wider pocket door which replaced the small hinged door. This Bathroom includes plentiful amounts of storage, found in the built-in linen cabinet, vanity full-extension drawers, and recessed medicine cabinet. The designer, inspired by the unique light switch covers around the house and the Elm tree etched into the glass of Marilyn's Primary Bathroom, suggested a pine tree graphic be imprinted on the glass panel for a statement piece as you enter or walk by this Guest Bathroom. We removed all the wood paneling in the Living Room just outside of this Bathroom, and instead updated the wood-panel style in this home by installing cedar tongue and groove paneling to the ceiling of this Bathroom. The different Northwestern elements are tied together with the door lintel piece that was installed to match the existing door and window lintels that the client's husband had installed throughout the house 10 years ago. We love how this Bathroom remodel provides the functionality that our client was needing, and fits right in with the style of the rest of the home.
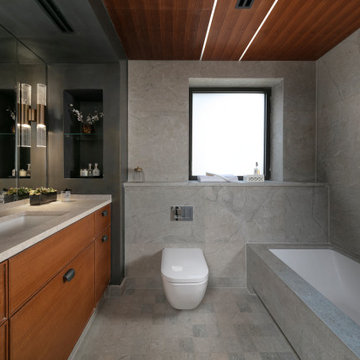
Grey marble master bathroom
Mittelgroßes Modernes Badezimmer En Suite mit hellbraunen Holzschränken, Duschbadewanne, Wandtoilette, grauen Fliesen, Marmorboden, Unterbauwaschbecken, Marmor-Waschbecken/Waschtisch, grauem Boden, offener Dusche, grauer Waschtischplatte, Wandnische, Einzelwaschbecken, eingebautem Waschtisch, Holzdecke, flächenbündigen Schrankfronten und Unterbauwanne in Sonstige
Mittelgroßes Modernes Badezimmer En Suite mit hellbraunen Holzschränken, Duschbadewanne, Wandtoilette, grauen Fliesen, Marmorboden, Unterbauwaschbecken, Marmor-Waschbecken/Waschtisch, grauem Boden, offener Dusche, grauer Waschtischplatte, Wandnische, Einzelwaschbecken, eingebautem Waschtisch, Holzdecke, flächenbündigen Schrankfronten und Unterbauwanne in Sonstige
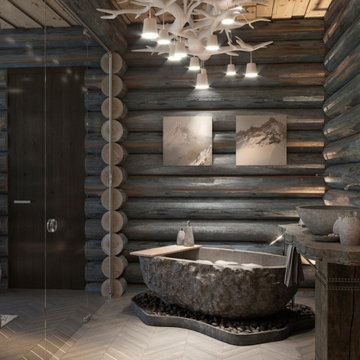
Großes Modernes Badezimmer mit freistehender Badewanne, Nasszelle, farbigen Fliesen, Marmorfliesen, brauner Wandfarbe, beigem Boden, offener Dusche, grauer Waschtischplatte, Einzelwaschbecken, Holzdecke, Holzwänden, dunklen Holzschränken, Sockelwaschbecken, Marmor-Waschbecken/Waschtisch und freistehendem Waschtisch in Moskau
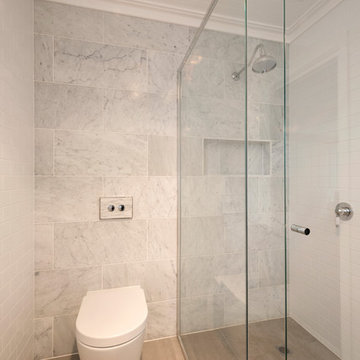
Klassisches Badezimmer En Suite mit Schrankfronten im Shaker-Stil, weißen Schränken, weißen Fliesen, Metrofliesen, Marmor-Waschbecken/Waschtisch, grauem Boden, Wandnische, Doppelwaschbecken, schwebendem Waschtisch und Holzdecke in Melbourne
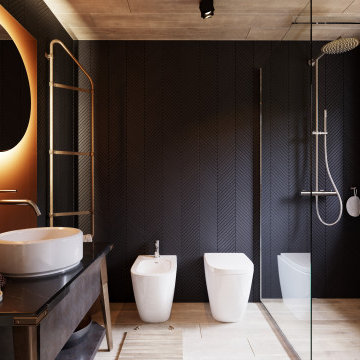
Großes Industrial Duschbad mit schwarzen Schränken, bodengleicher Dusche, Wandtoilette mit Spülkasten, schwarzen Fliesen, Porzellanfliesen, schwarzer Wandfarbe, hellem Holzboden, Aufsatzwaschbecken, Marmor-Waschbecken/Waschtisch, offener Dusche, schwarzer Waschtischplatte, Einzelwaschbecken, freistehendem Waschtisch und Holzdecke in Sonstige
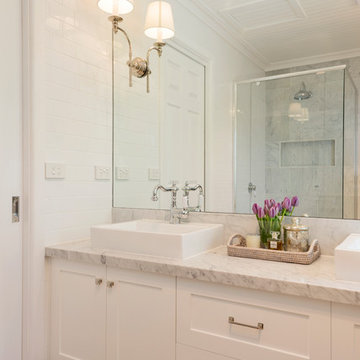
Klassisches Badezimmer En Suite mit Schrankfronten im Shaker-Stil, weißen Schränken, weißen Fliesen, Metrofliesen, Marmor-Waschbecken/Waschtisch, grauem Boden, Wandnische, Doppelwaschbecken, schwebendem Waschtisch und Holzdecke in Melbourne
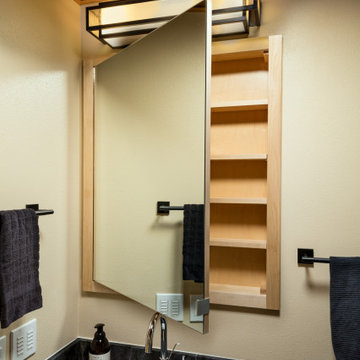
This homeowner approached us seeking to remodel this compact-sized Bathroom to provide better accessibility and a design that complemented the unique architecture and style of her Northwestern home. This new Bathroom design includes a few features that significantly increase the size that this Bathroom feels, without changing the footprint of the Bathroom. The key components which make all the difference are the open curbless shower, the larger light-colored wood vanity, and the wider pocket door which replaced the small hinged door. This Bathroom includes plentiful amounts of storage, found in the built-in linen cabinet, vanity full-extension drawers, and recessed medicine cabinet. The designer, inspired by the unique light switch covers around the house and the Elm tree etched into the glass of Marilyn's Primary Bathroom, suggested a pine tree graphic be imprinted on the glass panel for a statement piece as you enter or walk by this Guest Bathroom. We removed all the wood paneling in the Living Room just outside of this Bathroom, and instead updated the wood-panel style in this home by installing cedar tongue and groove paneling to the ceiling of this Bathroom. The different Northwestern elements are tied together with the door lintel piece that was installed to match the existing door and window lintels that the client's husband had installed throughout the house 10 years ago. We love how this Bathroom remodel provides the functionality that our client was needing, and fits right in with the style of the rest of the home.
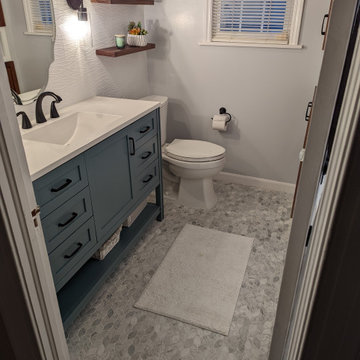
Kleines Stilmix Badezimmer mit Schrankfronten im Shaker-Stil, grünen Schränken, Badewanne in Nische, Duschbadewanne, Wandtoilette mit Spülkasten, weißen Fliesen, Porzellanfliesen, grauer Wandfarbe, Marmorboden, integriertem Waschbecken, Marmor-Waschbecken/Waschtisch, grauem Boden, Duschvorhang-Duschabtrennung, weißer Waschtischplatte, Wandnische, Einzelwaschbecken, freistehendem Waschtisch, Holzdecke und Tapetenwänden in Washington, D.C.
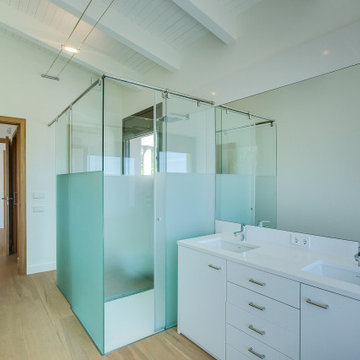
Großes Modernes Badezimmer mit Glasfronten, weißen Schränken, Nasszelle, Wandtoilette mit Spülkasten, weißer Wandfarbe, braunem Holzboden, Sockelwaschbecken, Marmor-Waschbecken/Waschtisch, braunem Boden, Schiebetür-Duschabtrennung, weißer Waschtischplatte, Einzelwaschbecken, eingebautem Waschtisch, Holzdecke und Wandpaneelen in Sonstige
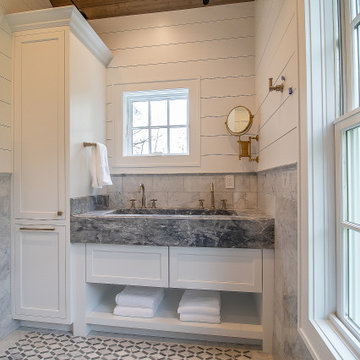
Custom bath. Wood ceiling. Round circle window.
.
.
#payneandpayne #homebuilder #custombuild #remodeledbathroom #custombathroom #ohiocustomhomes #dreamhome #nahb #buildersofinsta #beforeandafter #huntingvalley #clevelandbuilders #AtHomeCLE .
.?@paulceroky
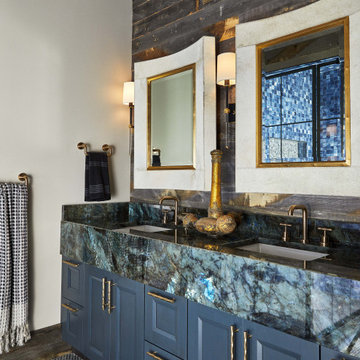
This bathroom features double vanity mirrors, blue cabinetry, and a blue marble countertop. Gold accents run throughout the design, and reclaimed wood backdrops the vanity mirrors.
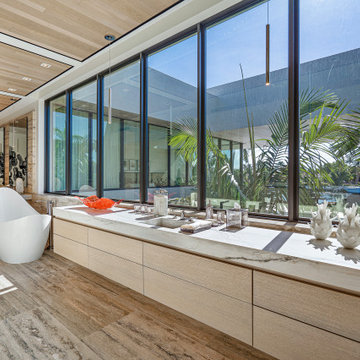
Masterbath, marble throughout, freestanding tub, floating vanities, wood ceiling, custom lighting
Geräumiges Modernes Badezimmer En Suite mit beigen Schränken, freistehender Badewanne, offener Dusche, beigen Fliesen, Marmorfliesen, weißer Wandfarbe, Marmorboden, integriertem Waschbecken, Marmor-Waschbecken/Waschtisch, beigem Boden, offener Dusche, weißer Waschtischplatte, Doppelwaschbecken, schwebendem Waschtisch und Holzdecke in Miami
Geräumiges Modernes Badezimmer En Suite mit beigen Schränken, freistehender Badewanne, offener Dusche, beigen Fliesen, Marmorfliesen, weißer Wandfarbe, Marmorboden, integriertem Waschbecken, Marmor-Waschbecken/Waschtisch, beigem Boden, offener Dusche, weißer Waschtischplatte, Doppelwaschbecken, schwebendem Waschtisch und Holzdecke in Miami
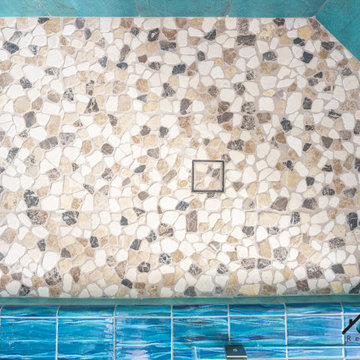
We turned this 1954 Hermosa beachfront home's master bathroom into a modern nautical bathroom. The bathroom is a perfect square and measures 7" 6'. The master bathroom had a red/black shower, the toilet took up half of the space, and there was no vanity. We relocated the shower closer to the window and added more space for the shower enclosure with a low-bearing wall, and two custom shower niches. The toilet is now located closer to the entryway with the new shower ventilation system and recessed lights above. The beautiful shaker vanity has a luminous white marble countertop and a blue glass sink bowl. The large built-in LED mirror sits above the vanity along with a set of four glass wall mount vanity lights. We kept the beautiful wood ceiling and revived its beautiful dark brown finish.
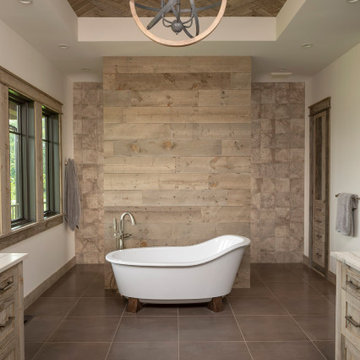
Luxury master bathroom retreat with reclaimed barn wood accents. Herringbone wood pattern on ceiling and barn wood tile around shower.
Großes Rustikales Badezimmer En Suite mit Schrankfronten mit vertiefter Füllung, grauen Schränken, freistehender Badewanne, offener Dusche, grauen Fliesen, Keramikfliesen, grauer Wandfarbe, Keramikboden, Unterbauwaschbecken, Marmor-Waschbecken/Waschtisch, grauem Boden, offener Dusche, bunter Waschtischplatte, eingebautem Waschtisch und Holzdecke in Minneapolis
Großes Rustikales Badezimmer En Suite mit Schrankfronten mit vertiefter Füllung, grauen Schränken, freistehender Badewanne, offener Dusche, grauen Fliesen, Keramikfliesen, grauer Wandfarbe, Keramikboden, Unterbauwaschbecken, Marmor-Waschbecken/Waschtisch, grauem Boden, offener Dusche, bunter Waschtischplatte, eingebautem Waschtisch und Holzdecke in Minneapolis
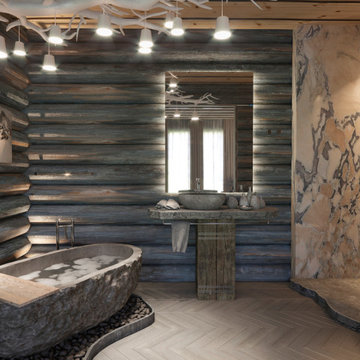
Großes Modernes Badezimmer mit freistehender Badewanne, Nasszelle, farbigen Fliesen, Marmorfliesen, brauner Wandfarbe, beigem Boden, offener Dusche, grauer Waschtischplatte, Einzelwaschbecken, Holzwänden, dunklen Holzschränken, Sockelwaschbecken, Marmor-Waschbecken/Waschtisch, freistehendem Waschtisch und Holzdecke in Moskau
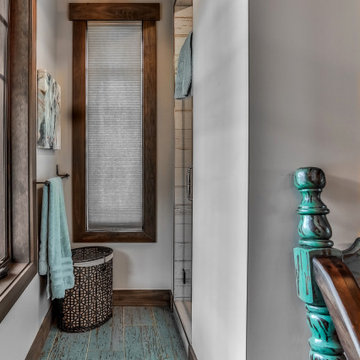
Großes Mediterranes Badezimmer En Suite mit verzierten Schränken, Schränken im Used-Look, Duschnische, weißer Wandfarbe, Laminat, Aufsatzwaschbecken, Marmor-Waschbecken/Waschtisch, grauem Boden, Falttür-Duschabtrennung, schwarzer Waschtischplatte, Doppelwaschbecken, eingebautem Waschtisch und Holzdecke in Sonstige
Badezimmer mit Marmor-Waschbecken/Waschtisch und Holzdecke Ideen und Design
2