Badezimmer mit Marmor-Waschbecken/Waschtisch und Holzdecke Ideen und Design
Suche verfeinern:
Budget
Sortieren nach:Heute beliebt
81 – 100 von 123 Fotos
1 von 3
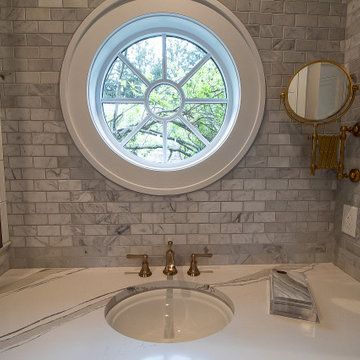
Custom bath. Wood ceiling. Round circle window.
.
.
#payneandpayne #homebuilder #custombuild #remodeledbathroom #custombathroom #ohiocustomhomes #dreamhome #nahb #buildersofinsta #beforeandafter #huntingvalley #clevelandbuilders #AtHomeCLE .
.?@paulceroky
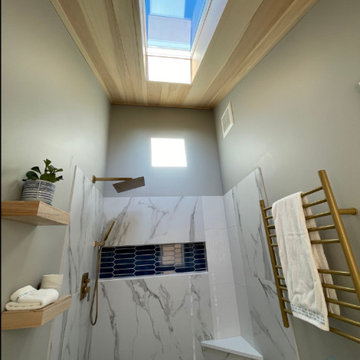
Modern & Elegant Bathroom
Modernes Badezimmer mit blauen Schränken, Marmor-Waschbecken/Waschtisch, weißer Waschtischplatte, Duschbank, Einzelwaschbecken und Holzdecke in Philadelphia
Modernes Badezimmer mit blauen Schränken, Marmor-Waschbecken/Waschtisch, weißer Waschtischplatte, Duschbank, Einzelwaschbecken und Holzdecke in Philadelphia
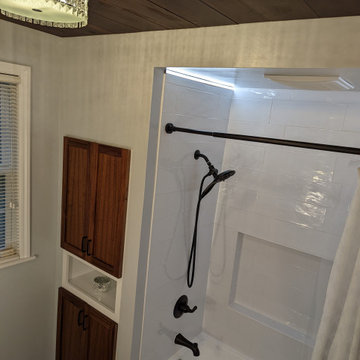
Kleines Stilmix Badezimmer mit Schrankfronten im Shaker-Stil, grünen Schränken, Badewanne in Nische, Duschbadewanne, Wandtoilette mit Spülkasten, weißen Fliesen, Porzellanfliesen, grauer Wandfarbe, Marmorboden, integriertem Waschbecken, Marmor-Waschbecken/Waschtisch, grauem Boden, Duschvorhang-Duschabtrennung, weißer Waschtischplatte, Wandnische, Einzelwaschbecken, freistehendem Waschtisch, Holzdecke und Tapetenwänden in Washington, D.C.
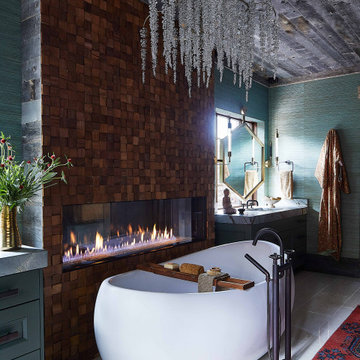
This beautiful bathroom features his and hers sinks separated by a reclaimed wood, ribbon-fireplace. A mini crystal chandelier hangs above a white, free standing bath tub. The turquoise, textured wallpaper brings vibrancy into the design, and couples nicely with the blue and red area rug.
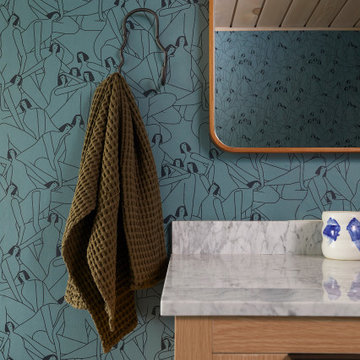
This 1960s home was in original condition and badly in need of some functional and cosmetic updates. We opened up the great room into an open concept space, converted the half bathroom downstairs into a full bath, and updated finishes all throughout with finishes that felt period-appropriate and reflective of the owner's Asian heritage.

We turned this 1954 Hermosa beachfront home's master bathroom into a modern nautical bathroom. The bathroom is a perfect square and measures 7" 6'. The master bathroom had a red/black shower, the toilet took up half of the space, and there was no vanity. We relocated the shower closer to the window and added more space for the shower enclosure with a low-bearing wall, and two custom shower niches. The toilet is now located closer to the entryway with the new shower ventilation system and recessed lights above. The beautiful shaker vanity has a luminous white marble countertop and a blue glass sink bowl. The large built-in LED mirror sits above the vanity along with a set of four glass wall mount vanity lights. We kept the beautiful wood ceiling and revived its beautiful dark brown finish.
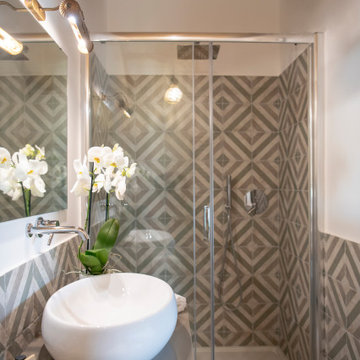
Foto: Vito Fusco
Mittelgroßes Modernes Duschbad mit bodengleicher Dusche, farbigen Fliesen, Keramikfliesen, weißer Wandfarbe, Keramikboden, Aufsatzwaschbecken, Marmor-Waschbecken/Waschtisch, buntem Boden, Schiebetür-Duschabtrennung, beiger Waschtischplatte, WC-Raum, Einzelwaschbecken und Holzdecke in Sonstige
Mittelgroßes Modernes Duschbad mit bodengleicher Dusche, farbigen Fliesen, Keramikfliesen, weißer Wandfarbe, Keramikboden, Aufsatzwaschbecken, Marmor-Waschbecken/Waschtisch, buntem Boden, Schiebetür-Duschabtrennung, beiger Waschtischplatte, WC-Raum, Einzelwaschbecken und Holzdecke in Sonstige
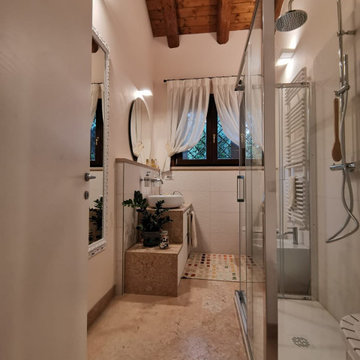
Mittelgroßes Modernes Badezimmer mit flächenbündigen Schrankfronten, weißen Schränken, bodengleicher Dusche, Bidet, weißen Fliesen, Porzellanfliesen, beiger Wandfarbe, Marmorboden, Aufsatzwaschbecken, Marmor-Waschbecken/Waschtisch, rosa Boden, Schiebetür-Duschabtrennung, rosa Waschtischplatte, Einzelwaschbecken, eingebautem Waschtisch, Holzdecke und vertäfelten Wänden in Venedig
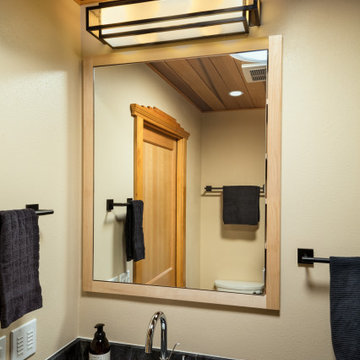
This homeowner approached us seeking to remodel this compact-sized Bathroom to provide better accessibility and a design that complemented the unique architecture and style of her Northwestern home. This new Bathroom design includes a few features that significantly increase the size that this Bathroom feels, without changing the footprint of the Bathroom. The key components which make all the difference are the open curbless shower, the larger light-colored wood vanity, and the wider pocket door which replaced the small hinged door. This Bathroom includes plentiful amounts of storage, found in the built-in linen cabinet, vanity full-extension drawers, and recessed medicine cabinet. The designer, inspired by the unique light switch covers around the house and the Elm tree etched into the glass of Marilyn's Primary Bathroom, suggested a pine tree graphic be imprinted on the glass panel for a statement piece as you enter or walk by this Guest Bathroom. We removed all the wood paneling in the Living Room just outside of this Bathroom, and instead updated the wood-panel style in this home by installing cedar tongue and groove paneling to the ceiling of this Bathroom. The different Northwestern elements are tied together with the door lintel piece that was installed to match the existing door and window lintels that the client's husband had installed throughout the house 10 years ago. We love how this Bathroom remodel provides the functionality that our client was needing, and fits right in with the style of the rest of the home.
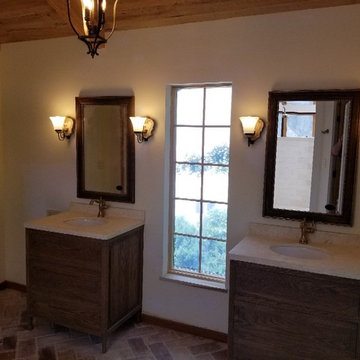
Master bath with dual vanities, platform tub, and open tiled shower.
Großes Mediterranes Badezimmer En Suite mit verzierten Schränken, braunen Schränken, Einbaubadewanne, offener Dusche, Terrakottaboden, Unterbauwaschbecken, Marmor-Waschbecken/Waschtisch, buntem Boden, bunter Waschtischplatte, Wandnische, Einzelwaschbecken, eingebautem Waschtisch und Holzdecke in New York
Großes Mediterranes Badezimmer En Suite mit verzierten Schränken, braunen Schränken, Einbaubadewanne, offener Dusche, Terrakottaboden, Unterbauwaschbecken, Marmor-Waschbecken/Waschtisch, buntem Boden, bunter Waschtischplatte, Wandnische, Einzelwaschbecken, eingebautem Waschtisch und Holzdecke in New York
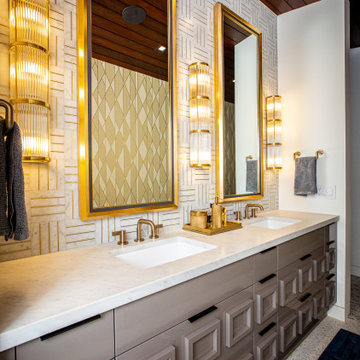
Großes Retro Badezimmer En Suite mit braunen Schränken, Duschnische, weißen Fliesen, Porzellanfliesen, weißer Wandfarbe, Travertin, Unterbauwaschbecken, Marmor-Waschbecken/Waschtisch, weißem Boden, Schiebetür-Duschabtrennung, weißer Waschtischplatte, Doppelwaschbecken, eingebautem Waschtisch und Holzdecke in Salt Lake City
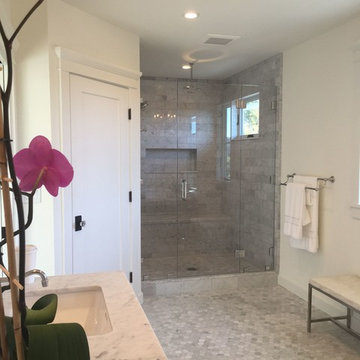
Large master shower enclosure
All marble
Sophisticated, crystal knobs & door knobs
Großes Landhausstil Badezimmer En Suite mit Schrankfronten im Shaker-Stil, weißen Schränken, Eckdusche, Wandtoilette mit Spülkasten, grauen Fliesen, Marmorfliesen, grauer Wandfarbe, Marmorboden, Unterbauwaschbecken, Marmor-Waschbecken/Waschtisch, grauem Boden, Falttür-Duschabtrennung, grauer Waschtischplatte, Duschbank, Doppelwaschbecken, eingebautem Waschtisch, Holzdecke und Holzwänden in San Francisco
Großes Landhausstil Badezimmer En Suite mit Schrankfronten im Shaker-Stil, weißen Schränken, Eckdusche, Wandtoilette mit Spülkasten, grauen Fliesen, Marmorfliesen, grauer Wandfarbe, Marmorboden, Unterbauwaschbecken, Marmor-Waschbecken/Waschtisch, grauem Boden, Falttür-Duschabtrennung, grauer Waschtischplatte, Duschbank, Doppelwaschbecken, eingebautem Waschtisch, Holzdecke und Holzwänden in San Francisco
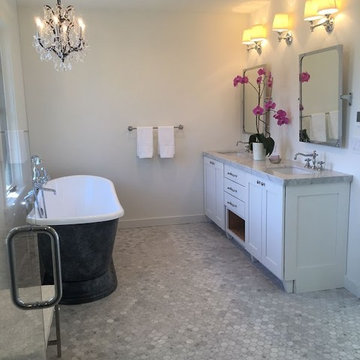
Pivot mirrors over vanity. Carrara Marble floors and vanity deck. Black tub, traditional tub filler, classic elements & easy to keep clean.
Großes Country Badezimmer En Suite mit Schrankfronten im Shaker-Stil, weißen Schränken, freistehender Badewanne, Duschnische, weißen Fliesen, Mosaik-Bodenfliesen, Marmor-Waschbecken/Waschtisch, grauer Waschtischplatte, Doppelwaschbecken, eingebautem Waschtisch, Toilette mit Aufsatzspülkasten, Marmorfliesen, weißer Wandfarbe, Unterbauwaschbecken, grauem Boden, Falttür-Duschabtrennung, WC-Raum, Holzdecke und Holzwänden in San Francisco
Großes Country Badezimmer En Suite mit Schrankfronten im Shaker-Stil, weißen Schränken, freistehender Badewanne, Duschnische, weißen Fliesen, Mosaik-Bodenfliesen, Marmor-Waschbecken/Waschtisch, grauer Waschtischplatte, Doppelwaschbecken, eingebautem Waschtisch, Toilette mit Aufsatzspülkasten, Marmorfliesen, weißer Wandfarbe, Unterbauwaschbecken, grauem Boden, Falttür-Duschabtrennung, WC-Raum, Holzdecke und Holzwänden in San Francisco
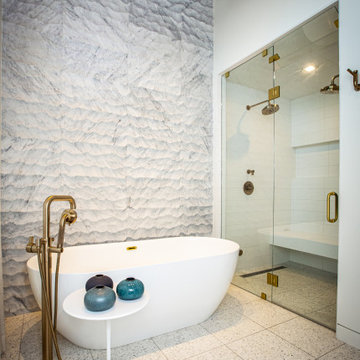
Großes Modernes Badezimmer En Suite mit braunen Schränken, freistehender Badewanne, Duschnische, weißen Fliesen, Marmorfliesen, weißer Wandfarbe, Unterbauwaschbecken, Marmor-Waschbecken/Waschtisch, weißem Boden, Falttür-Duschabtrennung, weißer Waschtischplatte, Duschbank, Doppelwaschbecken, eingebautem Waschtisch, Holzdecke und Terrazzo-Boden in Salt Lake City

This custom cottage designed and built by Aaron Bollman is nestled in the Saugerties, NY. Situated in virgin forest at the foot of the Catskill mountains overlooking a babling brook, this hand crafted home both charms and relaxes the senses.
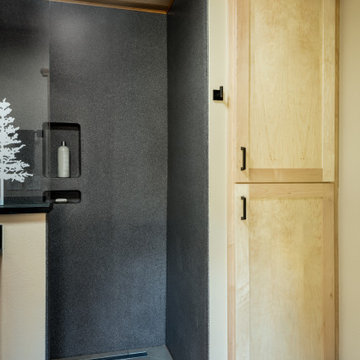
This homeowner approached us seeking to remodel this compact-sized Bathroom to provide better accessibility and a design that complemented the unique architecture and style of her Northwestern home. This new Bathroom design includes a few features that significantly increase the size that this Bathroom feels, without changing the footprint of the Bathroom. The key components which make all the difference are the open curbless shower, the larger light-colored wood vanity, and the wider pocket door which replaced the small hinged door. This Bathroom includes plentiful amounts of storage, found in the built-in linen cabinet, vanity full-extension drawers, and recessed medicine cabinet. The designer, inspired by the unique light switch covers around the house and the Elm tree etched into the glass of Marilyn's Primary Bathroom, suggested a pine tree graphic be imprinted on the glass panel for a statement piece as you enter or walk by this Guest Bathroom. We removed all the wood paneling in the Living Room just outside of this Bathroom, and instead updated the wood-panel style in this home by installing cedar tongue and groove paneling to the ceiling of this Bathroom. The different Northwestern elements are tied together with the door lintel piece that was installed to match the existing door and window lintels that the client's husband had installed throughout the house 10 years ago. We love how this Bathroom remodel provides the functionality that our client was needing, and fits right in with the style of the rest of the home.
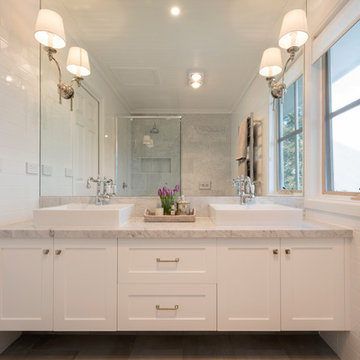
Klassisches Badezimmer En Suite mit Schrankfronten im Shaker-Stil, weißen Schränken, weißen Fliesen, Metrofliesen, Marmor-Waschbecken/Waschtisch, grauem Boden, Wandnische, Doppelwaschbecken, schwebendem Waschtisch und Holzdecke in Melbourne
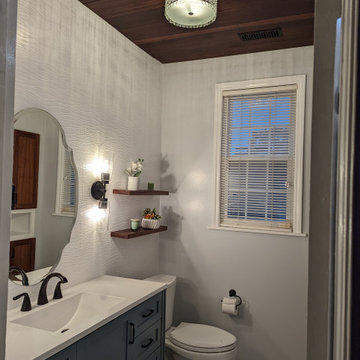
Kleines Stilmix Badezimmer mit Schrankfronten im Shaker-Stil, grünen Schränken, Badewanne in Nische, Duschbadewanne, Wandtoilette mit Spülkasten, weißen Fliesen, Porzellanfliesen, grauer Wandfarbe, Marmorboden, integriertem Waschbecken, Marmor-Waschbecken/Waschtisch, grauem Boden, Duschvorhang-Duschabtrennung, weißer Waschtischplatte, Wandnische, Einzelwaschbecken, freistehendem Waschtisch, Holzdecke und Tapetenwänden in Washington, D.C.
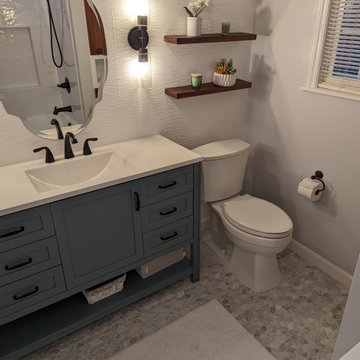
Kleines Eklektisches Badezimmer mit Schrankfronten im Shaker-Stil, grünen Schränken, Badewanne in Nische, Duschbadewanne, Wandtoilette mit Spülkasten, weißen Fliesen, Porzellanfliesen, grauer Wandfarbe, Marmorboden, integriertem Waschbecken, Marmor-Waschbecken/Waschtisch, grauem Boden, Duschvorhang-Duschabtrennung, weißer Waschtischplatte, Wandnische, Einzelwaschbecken, freistehendem Waschtisch, Holzdecke und Tapetenwänden in Washington, D.C.
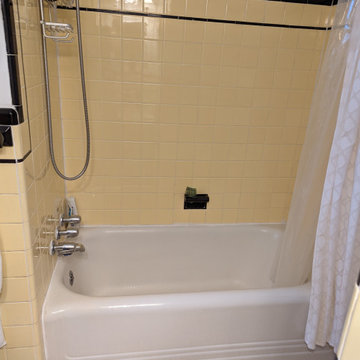
Kleines Stilmix Badezimmer mit Schrankfronten im Shaker-Stil, grünen Schränken, Badewanne in Nische, Duschbadewanne, Wandtoilette mit Spülkasten, weißen Fliesen, Porzellanfliesen, grauer Wandfarbe, Marmorboden, integriertem Waschbecken, Marmor-Waschbecken/Waschtisch, grauem Boden, Duschvorhang-Duschabtrennung, weißer Waschtischplatte, Wandnische, Einzelwaschbecken, freistehendem Waschtisch, Holzdecke und Tapetenwänden in Washington, D.C.
Badezimmer mit Marmor-Waschbecken/Waschtisch und Holzdecke Ideen und Design
5