Badezimmer mit Schiebetür-Duschabtrennung Ideen und Design
Suche verfeinern:
Budget
Sortieren nach:Heute beliebt
1 – 20 von 39.333 Fotos
1 von 2

Small vanity in white bathroom, with baby clue tile accents, sliding glass door with rain shower.
Kleines Maritimes Badezimmer En Suite mit weißen Schränken, blauen Fliesen, weißer Wandfarbe, Schiebetür-Duschabtrennung und Einzelwaschbecken in Sonstige
Kleines Maritimes Badezimmer En Suite mit weißen Schränken, blauen Fliesen, weißer Wandfarbe, Schiebetür-Duschabtrennung und Einzelwaschbecken in Sonstige

Our clients had been in their home since the early 1980’s and decided it was time for some updates. We took on the kitchen, two bathrooms and a powder room.
This petite master bathroom primarily had storage and space planning challenges. Since the wife uses a larger bath down the hall, this bath is primarily the husband’s domain and was designed with his needs in mind. We started out by converting an existing alcove tub to a new shower since the tub was never used. The custom shower base and decorative tile are now visible through the glass shower door and help to visually elongate the small room. A Kohler tailored vanity provides as much storage as possible in a small space, along with a small wall niche and large medicine cabinet to supplement. “Wood” plank tile, specialty wall covering and the darker vanity and glass accents give the room a more masculine feel as was desired. Floor heating and 1 piece ceramic vanity top add a bit of luxury to this updated modern feeling space.
Designed by: Susan Klimala, CKD, CBD
Photography by: Michael Alan Kaskel
For more information on kitchen and bath design ideas go to: www.kitchenstudio-ge.com

This sophisticated black and white bath belongs to the clients' teenage son. He requested a masculine design with a warming towel rack and radiant heated flooring. A few gold accents provide contrast against the black cabinets and pair nicely with the matte black plumbing fixtures. A tall linen cabinet provides a handy storage area for towels and toiletries. The focal point of the room is the bold shower tile accent wall that provides a welcoming surprise when entering the bath from the basement hallway.
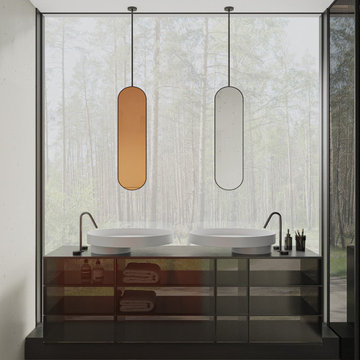
Mittelgroßes Modernes Duschbad mit Glasfronten, schwarzen Schränken, Duschnische, Wandtoilette, schwarzen Fliesen, Porzellanfliesen, grauer Wandfarbe, Porzellan-Bodenfliesen, Aufsatzwaschbecken, Glaswaschbecken/Glaswaschtisch, grauem Boden, Schiebetür-Duschabtrennung, schwarzer Waschtischplatte, Doppelwaschbecken, freistehendem Waschtisch, eingelassener Decke und Tapetenwänden in Moskau
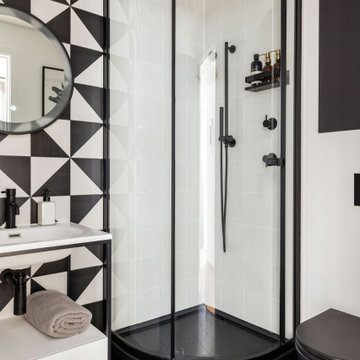
Kleines Stilmix Duschbad mit flächenbündigen Schrankfronten, weißen Schränken, Eckdusche, Wandtoilette, schwarz-weißen Fliesen, Porzellanfliesen, Porzellan-Bodenfliesen, integriertem Waschbecken, Schiebetür-Duschabtrennung, weißer Waschtischplatte, Einzelwaschbecken und freistehendem Waschtisch in London
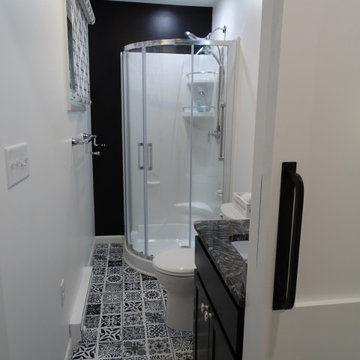
Kleines Modernes Duschbad mit Schrankfronten im Shaker-Stil, schwarzen Schränken, Wandtoilette mit Spülkasten, schwarzer Wandfarbe, Laminat, Unterbauwaschbecken, Granit-Waschbecken/Waschtisch, buntem Boden, Schiebetür-Duschabtrennung, bunter Waschtischplatte, Einzelwaschbecken, eingebautem Waschtisch und Eckdusche in Sonstige

Kleines Klassisches Badezimmer mit Schrankfronten im Shaker-Stil, hellbraunen Holzschränken, bodengleicher Dusche, Wandtoilette, weißen Fliesen, beiger Wandfarbe, Keramikboden, Unterbauwaschbecken, Quarzwerkstein-Waschtisch, weißem Boden, Schiebetür-Duschabtrennung, weißer Waschtischplatte, Einzelwaschbecken und eingebautem Waschtisch in Seattle
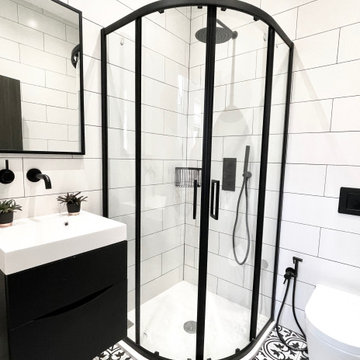
This was part of our Golders Green refurbishment. The clients wanted to create a shower room in this compact space. We created a monochrome scheme for maximum impact.

Mittelgroßes Modernes Badezimmer En Suite mit Schrankfronten im Shaker-Stil, blauen Schränken, Duschnische, Toilette mit Aufsatzspülkasten, weißen Fliesen, Marmorfliesen, weißer Wandfarbe, Marmorboden, Waschtischkonsole, Granit-Waschbecken/Waschtisch, weißem Boden, Schiebetür-Duschabtrennung, weißer Waschtischplatte, Wandnische, Einzelwaschbecken und freistehendem Waschtisch in Washington, D.C.

This Condo was in sad shape. The clients bought and knew it was going to need a over hall. We opened the kitchen to the living, dining, and lanai. Removed doors that were not needed in the hall to give the space a more open feeling as you move though the condo. The bathroom were gutted and re - invented to storage galore. All the while keeping in the coastal style the clients desired. Navy was the accent color we used throughout the condo. This new look is the clients to a tee.
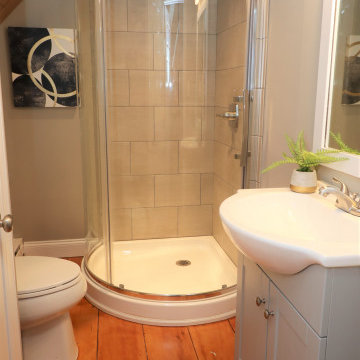
Kleines Duschbad mit Schrankfronten im Shaker-Stil, grauen Schränken, Eckdusche, grauer Wandfarbe, hellem Holzboden, integriertem Waschbecken, Schiebetür-Duschabtrennung, weißer Waschtischplatte, Einzelwaschbecken und freistehendem Waschtisch in Philadelphia

A new tub was installed with a tall but thin-framed sliding glass door—a thoughtful design to accommodate taller family and guests. The shower walls were finished in a Porcelain marble-looking tile to match the vanity and floor tile, a beautiful deep blue that also grounds the space and pulls everything together. All-in-all, Gayler Design Build took a small cramped bathroom and made it feel spacious and airy, even without a window!

This guest bath has a light and airy feel with an organic element and pop of color. The custom vanity is in a midtown jade aqua-green PPG paint Holy Glen. It provides ample storage while giving contrast to the white and brass elements. A playful use of mixed metal finishes gives the bathroom an up-dated look. The 3 light sconce is gold and black with glass globes that tie the gold cross handle plumbing fixtures and matte black hardware and bathroom accessories together. The quartz countertop has gold veining that adds additional warmth to the space. The acacia wood framed mirror with a natural interior edge gives the bathroom an organic warm feel that carries into the curb-less shower through the use of warn toned river rock. White subway tile in an offset pattern is used on all three walls in the shower and carried over to the vanity backsplash. The shower has a tall niche with quartz shelves providing lots of space for storing shower necessities. The river rock from the shower floor is carried to the back of the niche to add visual interest to the white subway shower wall as well as a black Schluter edge detail. The shower has a frameless glass rolling shower door with matte black hardware to give the this smaller bathroom an open feel and allow the natural light in. There is a gold handheld shower fixture with a cross handle detail that looks amazing against the white subway tile wall. The white Sherwin Williams Snowbound walls are the perfect backdrop to showcase the design elements of the bathroom.
Photography by LifeCreated.

Kleines Modernes Duschbad mit offenen Schränken, weißen Schränken, Duschnische, Wandtoilette, grauen Fliesen, integriertem Waschbecken, grauem Boden, Schiebetür-Duschabtrennung, weißer Waschtischplatte, Einzelwaschbecken und schwebendem Waschtisch in San Francisco

Modern Traditional small bathroom
Kleines Modernes Duschbad mit Schrankfronten im Shaker-Stil, grauen Schränken, Badewanne in Nische, Duschbadewanne, Wandtoilette mit Spülkasten, weißen Fliesen, Porzellanfliesen, weißer Wandfarbe, Porzellan-Bodenfliesen, Unterbauwaschbecken, Quarzwerkstein-Waschtisch, grauem Boden, Schiebetür-Duschabtrennung und weißer Waschtischplatte in Salt Lake City
Kleines Modernes Duschbad mit Schrankfronten im Shaker-Stil, grauen Schränken, Badewanne in Nische, Duschbadewanne, Wandtoilette mit Spülkasten, weißen Fliesen, Porzellanfliesen, weißer Wandfarbe, Porzellan-Bodenfliesen, Unterbauwaschbecken, Quarzwerkstein-Waschtisch, grauem Boden, Schiebetür-Duschabtrennung und weißer Waschtischplatte in Salt Lake City

green wall tile from heath ceramics complements custom terrazzo flooring from concrete collaborative
Kleines Maritimes Badezimmer mit flächenbündigen Schrankfronten, grauen Schränken, grünen Fliesen, Keramikfliesen, Terrazzo-Boden, Wandwaschbecken, buntem Boden, weißer Waschtischplatte, Eckdusche und Schiebetür-Duschabtrennung in Orange County
Kleines Maritimes Badezimmer mit flächenbündigen Schrankfronten, grauen Schränken, grünen Fliesen, Keramikfliesen, Terrazzo-Boden, Wandwaschbecken, buntem Boden, weißer Waschtischplatte, Eckdusche und Schiebetür-Duschabtrennung in Orange County

seattle home tours
Mittelgroßes Mid-Century Badezimmer En Suite mit flächenbündigen Schrankfronten, braunen Schränken, bodengleicher Dusche, Wandtoilette mit Spülkasten, Keramikfliesen, grauer Wandfarbe, Porzellan-Bodenfliesen, Unterbauwaschbecken, Quarzwerkstein-Waschtisch, Schiebetür-Duschabtrennung, weißer Waschtischplatte, grauen Fliesen und grauem Boden in Seattle
Mittelgroßes Mid-Century Badezimmer En Suite mit flächenbündigen Schrankfronten, braunen Schränken, bodengleicher Dusche, Wandtoilette mit Spülkasten, Keramikfliesen, grauer Wandfarbe, Porzellan-Bodenfliesen, Unterbauwaschbecken, Quarzwerkstein-Waschtisch, Schiebetür-Duschabtrennung, weißer Waschtischplatte, grauen Fliesen und grauem Boden in Seattle
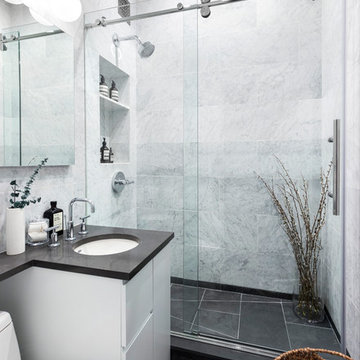
Kleines Modernes Duschbad mit flächenbündigen Schrankfronten, weißen Schränken, Duschnische, Toilette mit Aufsatzspülkasten, weißen Fliesen, Unterbauwaschbecken, schwarzem Boden, Schiebetür-Duschabtrennung und Marmorfliesen in New York

Elizabeth Dooley
Mittelgroßes Klassisches Badezimmer En Suite mit Duschnische, Toilette mit Aufsatzspülkasten, grauen Fliesen, weißen Fliesen, Keramikfliesen, Keramikboden, flächenbündigen Schrankfronten, weißen Schränken, weißer Wandfarbe, Mineralwerkstoff-Waschtisch, Schiebetür-Duschabtrennung, Wandnische und Duschbank in New York
Mittelgroßes Klassisches Badezimmer En Suite mit Duschnische, Toilette mit Aufsatzspülkasten, grauen Fliesen, weißen Fliesen, Keramikfliesen, Keramikboden, flächenbündigen Schrankfronten, weißen Schränken, weißer Wandfarbe, Mineralwerkstoff-Waschtisch, Schiebetür-Duschabtrennung, Wandnische und Duschbank in New York
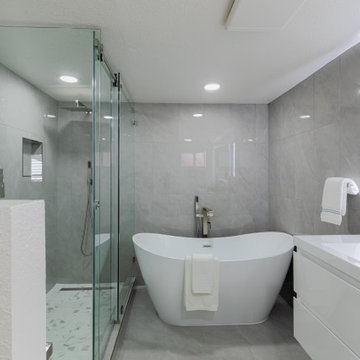
This comprehensive project showcased our expertise in creating a serene and elegant bathroom space. We chose a soft, neutral palette that reflects light and enhances the sense of calm. The bathroom features gray shaker-style vanity cabinets topped with pristine white countertops, providing a modern yet timeless look. Open shelving adds a functional display area, while art pieces bring a personalized touch. Advanced fixtures, including a spacious glass shower and a minimalist freestanding tub, marry form and function. The adjoining bedroom, with its soothing color scheme and cozy textiles, complements the bathroom's tranquil vibe, completing this haven of relaxation.
Badezimmer mit Schiebetür-Duschabtrennung Ideen und Design
1