Badezimmer mit Zementfliesen für Boden und Quarzit-Waschtisch Ideen und Design
Suche verfeinern:
Budget
Sortieren nach:Heute beliebt
61 – 80 von 907 Fotos
1 von 3
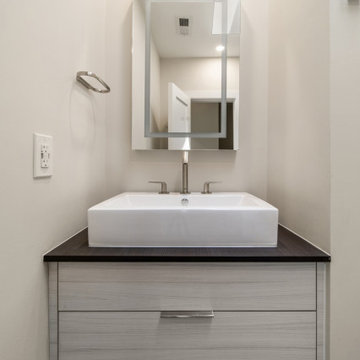
Custom Bathroom Design with steam shower
Kleines Modernes Kinderbad mit flächenbündigen Schrankfronten, Duschnische, Wandtoilette mit Spülkasten, Zementfliesen, Zementfliesen für Boden, Aufsatzwaschbecken, Quarzit-Waschtisch, Falttür-Duschabtrennung, Duschbank, Einzelwaschbecken und eingebautem Waschtisch in Washington, D.C.
Kleines Modernes Kinderbad mit flächenbündigen Schrankfronten, Duschnische, Wandtoilette mit Spülkasten, Zementfliesen, Zementfliesen für Boden, Aufsatzwaschbecken, Quarzit-Waschtisch, Falttür-Duschabtrennung, Duschbank, Einzelwaschbecken und eingebautem Waschtisch in Washington, D.C.
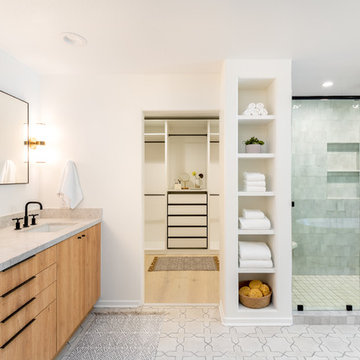
Atlas Imagery
Großes Maritimes Badezimmer En Suite mit flächenbündigen Schrankfronten, hellbraunen Holzschränken, freistehender Badewanne, Doppeldusche, Wandtoilette mit Spülkasten, grauen Fliesen, Keramikfliesen, weißer Wandfarbe, Zementfliesen für Boden, Einbauwaschbecken, Quarzit-Waschtisch, weißem Boden, Falttür-Duschabtrennung und beiger Waschtischplatte in Santa Barbara
Großes Maritimes Badezimmer En Suite mit flächenbündigen Schrankfronten, hellbraunen Holzschränken, freistehender Badewanne, Doppeldusche, Wandtoilette mit Spülkasten, grauen Fliesen, Keramikfliesen, weißer Wandfarbe, Zementfliesen für Boden, Einbauwaschbecken, Quarzit-Waschtisch, weißem Boden, Falttür-Duschabtrennung und beiger Waschtischplatte in Santa Barbara
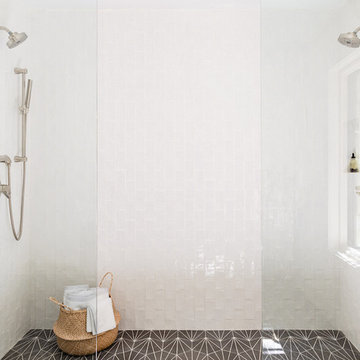
Photography: Jen Burner Photography
Großes Klassisches Badezimmer En Suite mit verzierten Schränken, hellbraunen Holzschränken, Doppeldusche, weißen Fliesen, Keramikfliesen, weißer Wandfarbe, Zementfliesen für Boden, Aufsatzwaschbecken, Quarzit-Waschtisch, grauem Boden, offener Dusche und weißer Waschtischplatte in Dallas
Großes Klassisches Badezimmer En Suite mit verzierten Schränken, hellbraunen Holzschränken, Doppeldusche, weißen Fliesen, Keramikfliesen, weißer Wandfarbe, Zementfliesen für Boden, Aufsatzwaschbecken, Quarzit-Waschtisch, grauem Boden, offener Dusche und weißer Waschtischplatte in Dallas
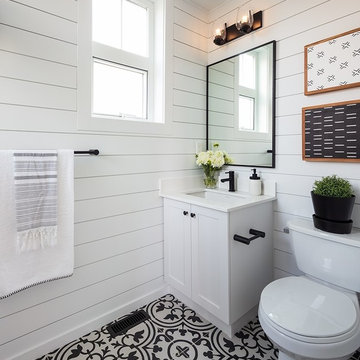
Architectural Consulting, Exterior Finishes, Interior Finishes, Showsuite
Town Home Development, Surrey BC
Park Ridge Homes, Raef Grohne Photographer
Kleines Landhaus Badezimmer mit Schrankfronten im Shaker-Stil, weißen Schränken, Wandtoilette mit Spülkasten, weißer Wandfarbe, Zementfliesen für Boden, Unterbauwaschbecken, Quarzit-Waschtisch, schwarzem Boden und weißer Waschtischplatte in Vancouver
Kleines Landhaus Badezimmer mit Schrankfronten im Shaker-Stil, weißen Schränken, Wandtoilette mit Spülkasten, weißer Wandfarbe, Zementfliesen für Boden, Unterbauwaschbecken, Quarzit-Waschtisch, schwarzem Boden und weißer Waschtischplatte in Vancouver
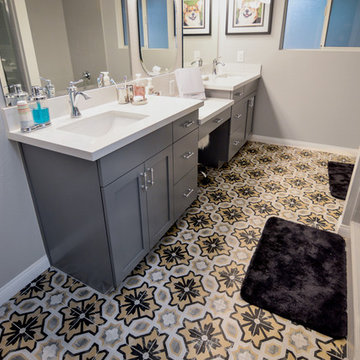
Mittelgroßes Modernes Duschbad mit Schrankfronten mit vertiefter Füllung, grauen Schränken, Einbaubadewanne, Duschnische, grauen Fliesen, Porzellanfliesen, weißer Wandfarbe, Waschtischkonsole, Quarzit-Waschtisch, buntem Boden, Falttür-Duschabtrennung, Wandtoilette mit Spülkasten und Zementfliesen für Boden
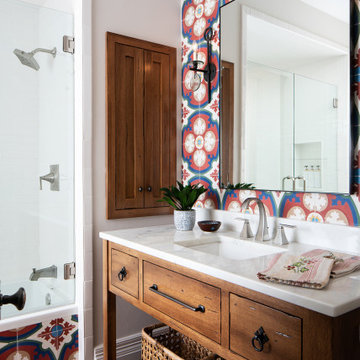
We plastered the walls and ceilings throughout this expansive Hill Country home for Baxter Design Group. The plastering and the custom stained beams and woodwork throughout give this home an authentic Old World vibe.
Guest Bath featuring encaustic cement tile with plaster walls.
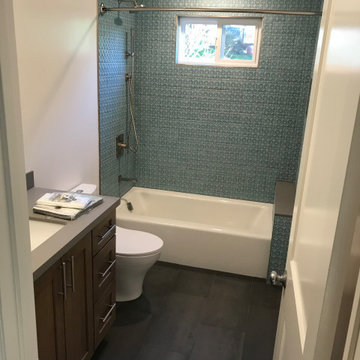
Small bathroom remodel in San Rafael. New Cast Iron Kohler tub/ New vanity & toilet/ New Hansgrohe shower valve with hand-held & rain shower option.
Kleines Modernes Duschbad mit Schrankfronten im Shaker-Stil, grauen Schränken, Badewanne in Nische, Duschbadewanne, Toilette mit Aufsatzspülkasten, weißen Fliesen, Keramikfliesen, weißer Wandfarbe, Zementfliesen für Boden, Einbauwaschbecken, Quarzit-Waschtisch, schwarzem Boden, Duschvorhang-Duschabtrennung, Wandnische, Einzelwaschbecken und schwebendem Waschtisch in San Francisco
Kleines Modernes Duschbad mit Schrankfronten im Shaker-Stil, grauen Schränken, Badewanne in Nische, Duschbadewanne, Toilette mit Aufsatzspülkasten, weißen Fliesen, Keramikfliesen, weißer Wandfarbe, Zementfliesen für Boden, Einbauwaschbecken, Quarzit-Waschtisch, schwarzem Boden, Duschvorhang-Duschabtrennung, Wandnische, Einzelwaschbecken und schwebendem Waschtisch in San Francisco
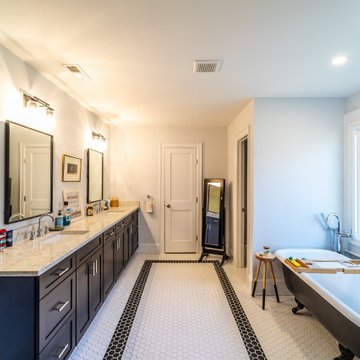
Mittelgroßes Rustikales Badezimmer En Suite mit Schrankfronten mit vertiefter Füllung, schwarzen Schränken, Löwenfuß-Badewanne, offener Dusche, Zementfliesen für Boden, Quarzit-Waschtisch, weißem Boden, Falttür-Duschabtrennung, weißer Waschtischplatte, Doppelwaschbecken und eingebautem Waschtisch in Charlotte

This bathroom remodel in Fulton, Missouri started out by removing sheetrock, old wallpaper and flooring, taking the bathroom nearly down to the studs before its renovation.
Then the Dimensions In Wood team laid ceramic tile flooring throughout. A fully glassed-in, walk-in Onyx base shower was installed with a handheld shower sprayer, a handicap-accessible, safety grab bar, and small shower seat.
Decorative accent glass tiles add an attractive element to the floor-to-ceiling shower tile, and also extend inside the two shelf shower niche. A full bathtub still gives the home owners the option for a shower or a soak.
The single sink vanity has a Taj Mahal countertop which is a quartzite that resembles Italian Calacatta marble in appearance, but is much harder and more durable. Custom cabinets provide ample storage and the wall is protected by a glass tile backsplash which matches the shower.
Recessed can lights installed in the ceiling keep the bathroom bright, in connection with the mirror mounted sconces.
Finally a custom toilet tank topper cabinet with crown moulding adds storage space.
Contact Us Today to discuss Translating Your Bathroom Remodeling Vision into a Reality.
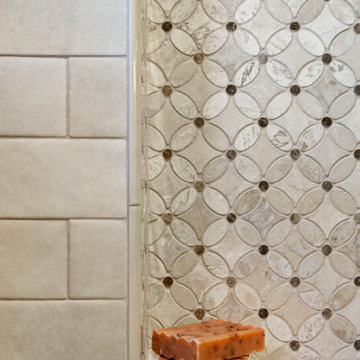
Primary Bathroom
Großes Badezimmer En Suite mit profilierten Schrankfronten, weißen Schränken, freistehender Badewanne, Doppeldusche, Wandtoilette mit Spülkasten, weißen Fliesen, Keramikfliesen, weißer Wandfarbe, Zementfliesen für Boden, Einbauwaschbecken, Quarzit-Waschtisch, weißem Boden, Falttür-Duschabtrennung, weißer Waschtischplatte, Duschbank, Doppelwaschbecken, eingebautem Waschtisch und gewölbter Decke in Sonstige
Großes Badezimmer En Suite mit profilierten Schrankfronten, weißen Schränken, freistehender Badewanne, Doppeldusche, Wandtoilette mit Spülkasten, weißen Fliesen, Keramikfliesen, weißer Wandfarbe, Zementfliesen für Boden, Einbauwaschbecken, Quarzit-Waschtisch, weißem Boden, Falttür-Duschabtrennung, weißer Waschtischplatte, Duschbank, Doppelwaschbecken, eingebautem Waschtisch und gewölbter Decke in Sonstige
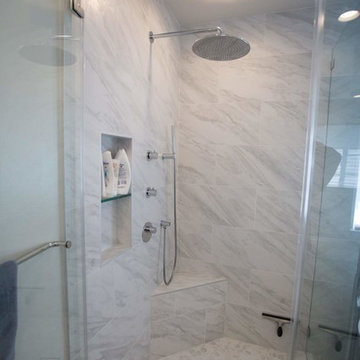
Complete remodeling of existing master bathroom, including converting push in tub to free standing tub, new shower with frameless glass door and install floating vanity.
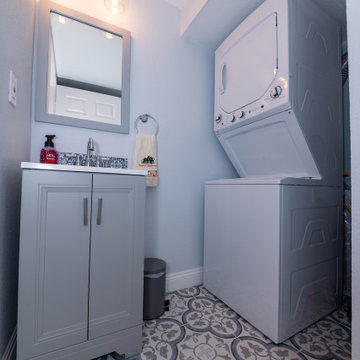
Kleines Duschbad mit Schrankfronten im Shaker-Stil, grauen Schränken, Toilette mit Aufsatzspülkasten, grauen Fliesen, Zementfliesen, grauer Wandfarbe, Zementfliesen für Boden, Einbauwaschbecken, Quarzit-Waschtisch, buntem Boden, weißer Waschtischplatte, Wäscheaufbewahrung, Einzelwaschbecken und freistehendem Waschtisch in Los Angeles
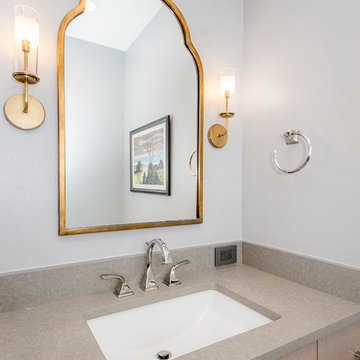
This once dated master suite is now a bright and eclectic space with influence from the homeowners travels abroad. We transformed their overly large bathroom with dysfunctional square footage into cohesive space meant for luxury. We created a large open, walk in shower adorned by a leathered stone slab. The new master closet is adorned with warmth from bird wallpaper and a robin's egg blue chest. We were able to create another bedroom from the excess space in the redesign. The frosted glass french doors, blue walls and special wall paper tie into the feel of the home. In the bathroom, the Bain Ultra freestanding tub below is the focal point of this new space. We mixed metals throughout the space that just work to add detail and unique touches throughout. Design by Hatfield Builders & Remodelers | Photography by Versatile Imaging
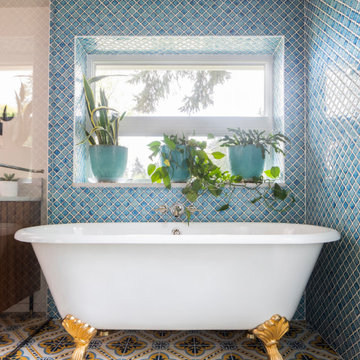
The gold clawfoot soaking tub is juxtaposed with a modern, chrome shower fixtures for a mixed metal approach.
Großes Modernes Badezimmer En Suite mit Schrankfronten im Shaker-Stil, hellbraunen Holzschränken, Löwenfuß-Badewanne, Nasszelle, Toilette mit Aufsatzspülkasten, blauen Fliesen, Porzellanfliesen, weißer Wandfarbe, Zementfliesen für Boden, Unterbauwaschbecken, Quarzit-Waschtisch, buntem Boden, Falttür-Duschabtrennung, weißer Waschtischplatte, Wandnische, Doppelwaschbecken und eingebautem Waschtisch in Seattle
Großes Modernes Badezimmer En Suite mit Schrankfronten im Shaker-Stil, hellbraunen Holzschränken, Löwenfuß-Badewanne, Nasszelle, Toilette mit Aufsatzspülkasten, blauen Fliesen, Porzellanfliesen, weißer Wandfarbe, Zementfliesen für Boden, Unterbauwaschbecken, Quarzit-Waschtisch, buntem Boden, Falttür-Duschabtrennung, weißer Waschtischplatte, Wandnische, Doppelwaschbecken und eingebautem Waschtisch in Seattle

Custom cabinetry. Minimalist master bathroom photo in Dallas with flat-panel cabinets, medium tone wood cabinets, white walls, white countertops, a wall-mount toilet and quartz countertops.

Complete master bathroom,we love to combination between the concrete gray look and the wood
Mittelgroßes Modernes Badezimmer En Suite mit flächenbündigen Schrankfronten, hellen Holzschränken, Einbaubadewanne, offener Dusche, grauen Fliesen, Porzellanfliesen, Zementfliesen für Boden, Aufsatzwaschbecken, Quarzit-Waschtisch, grauem Boden, Falttür-Duschabtrennung, schwarzer Waschtischplatte, Einzelwaschbecken, schwebendem Waschtisch und freigelegten Dachbalken in San Francisco
Mittelgroßes Modernes Badezimmer En Suite mit flächenbündigen Schrankfronten, hellen Holzschränken, Einbaubadewanne, offener Dusche, grauen Fliesen, Porzellanfliesen, Zementfliesen für Boden, Aufsatzwaschbecken, Quarzit-Waschtisch, grauem Boden, Falttür-Duschabtrennung, schwarzer Waschtischplatte, Einzelwaschbecken, schwebendem Waschtisch und freigelegten Dachbalken in San Francisco
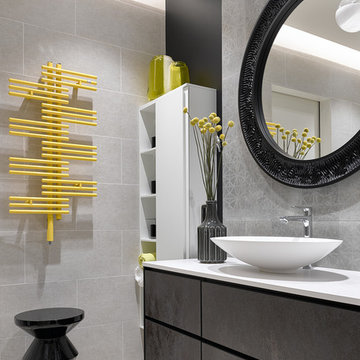
Сергей Ананьев
Großes Modernes Badezimmer mit flächenbündigen Schrankfronten, grauen Fliesen, Porzellanfliesen, Zementfliesen für Boden, Quarzit-Waschtisch, weißer Waschtischplatte, schwarzer Wandfarbe, Aufsatzwaschbecken, braunen Schränken und buntem Boden in Moskau
Großes Modernes Badezimmer mit flächenbündigen Schrankfronten, grauen Fliesen, Porzellanfliesen, Zementfliesen für Boden, Quarzit-Waschtisch, weißer Waschtischplatte, schwarzer Wandfarbe, Aufsatzwaschbecken, braunen Schränken und buntem Boden in Moskau
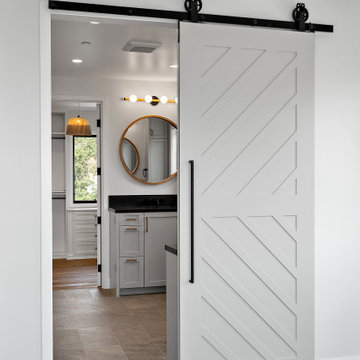
Every remodeling project presents its own unique challenges. This client’s original remodel vision was to replace an outdated kitchen, optimize ocean views with new decking and windows, updated the mother-in-law’s suite, and add a new loft. But all this changed one historic day when the Woolsey Fire swept through Malibu in November 2018 and leveled this neighborhood, including our remodel, which was underway.
Shifting to a ground-up design-build project, the JRP team worked closely with the homeowners through every step of designing, permitting, and building their new home. As avid horse owners, the redesign inspiration started with their love of rustic farmhouses and through the design process, turned into a more refined modern farmhouse reflected in the clean lines of white batten siding, and dark bronze metal roofing.
Starting from scratch, the interior spaces were repositioned to take advantage of the ocean views from all the bedrooms, kitchen, and open living spaces. The kitchen features a stacked chiseled edge granite island with cement pendant fixtures and rugged concrete-look perimeter countertops. The tongue and groove ceiling is repeated on the stove hood for a perfectly coordinated style. A herringbone tile pattern lends visual contrast to the cooking area. The generous double-section kitchen sink features side-by-side faucets.
Bi-fold doors and windows provide unobstructed sweeping views of the natural mountainside and ocean views. Opening the windows creates a perfect pass-through from the kitchen to outdoor entertaining. The expansive wrap-around decking creates the ideal space to gather for conversation and outdoor dining or soak in the California sunshine and the remarkable Pacific Ocean views.
Photographer: Andrew Orozco
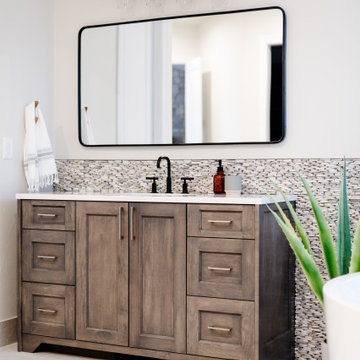
Großes Maritimes Badezimmer En Suite mit Schrankfronten mit vertiefter Füllung, hellbraunen Holzschränken, freistehender Badewanne, Duschnische, grauen Fliesen, Kieselfliesen, Zementfliesen für Boden, Quarzit-Waschtisch, beigem Boden, offener Dusche, weißer Waschtischplatte, Doppelwaschbecken, freistehendem Waschtisch und Steinwänden in Denver

A node to mid-century modern style which can be very chic and trendy, as this style is heating up in many renovation projects. This bathroom remodel has elements that tend towards this leading trend. We love designing your spaces and putting a distinctive style for each client. Must see the before photos and layout of the space. Custom teak vanity cabinet
Badezimmer mit Zementfliesen für Boden und Quarzit-Waschtisch Ideen und Design
4