Badezimmer mit Zementfliesen für Boden und Quarzit-Waschtisch Ideen und Design
Suche verfeinern:
Budget
Sortieren nach:Heute beliebt
81 – 100 von 907 Fotos
1 von 3
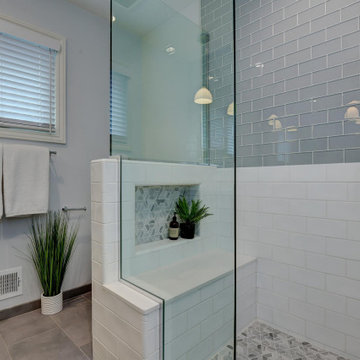
Whether it’s on your floors or walls, by adding some personality to your laundry room or bathroom, this Almaden Valley homeowner took tile showcasing to new levels and made every inch of this home their own.
Budget analysis and project development by: May Construction

Mittelgroßes Modernes Badezimmer En Suite mit flächenbündigen Schrankfronten, weißen Schränken, freistehender Badewanne, grünen Fliesen, Keramikfliesen, grüner Wandfarbe, Aufsatzwaschbecken, Quarzit-Waschtisch, weißer Waschtischplatte, Zementfliesen für Boden und grauem Boden in Orange County

Mittelgroßes Klassisches Kinderbad mit flächenbündigen Schrankfronten, hellbraunen Holzschränken, Badewanne in Nische, Duschnische, weißen Fliesen, Keramikfliesen, weißer Wandfarbe, Zementfliesen für Boden, Aufsatzwaschbecken, Quarzit-Waschtisch, schwarzem Boden, Schiebetür-Duschabtrennung, grauer Waschtischplatte, Doppelwaschbecken und freistehendem Waschtisch in New York
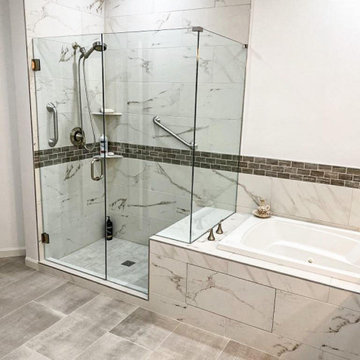
Excited to share with you a new bathroom project we’ve completed for a client in Kirkland featuring brand new shower glass, Carrara marble wall, patterned tile floor, new bathroom fixtures, new tub, and vanity. This is definitely a trend continuing into 2020, an emphasis on minimalism yet sophisticated design.
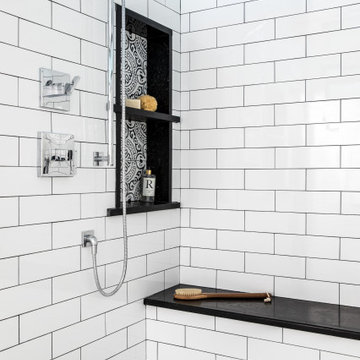
The sophisticated contrast of black and white shines in this Jamestown, RI bathroom remodel. The white subway tile walls are accented with black grout and complimented by the 8x8 black and white patterned floor and niche tiles. The shower and faucet fittings are from Kohler in the Loure and Honesty collections.
Builder: Sea Coast Builders LLC
Tile Installation: Pristine Custom Ceramics
Photography by Erin Little
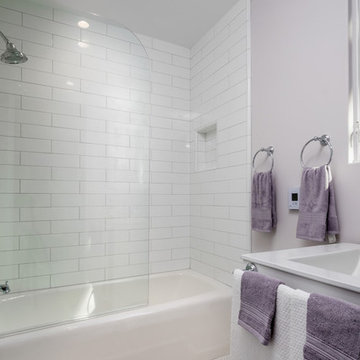
Obeo
Mittelgroßes Modernes Kinderbad mit Schrankfronten im Shaker-Stil, weißen Schränken, Badewanne in Nische, Duschbadewanne, Wandtoilette mit Spülkasten, weißen Fliesen, Metrofliesen, rosa Wandfarbe, Zementfliesen für Boden, integriertem Waschbecken, Quarzit-Waschtisch, weißem Boden und Falttür-Duschabtrennung in San Francisco
Mittelgroßes Modernes Kinderbad mit Schrankfronten im Shaker-Stil, weißen Schränken, Badewanne in Nische, Duschbadewanne, Wandtoilette mit Spülkasten, weißen Fliesen, Metrofliesen, rosa Wandfarbe, Zementfliesen für Boden, integriertem Waschbecken, Quarzit-Waschtisch, weißem Boden und Falttür-Duschabtrennung in San Francisco
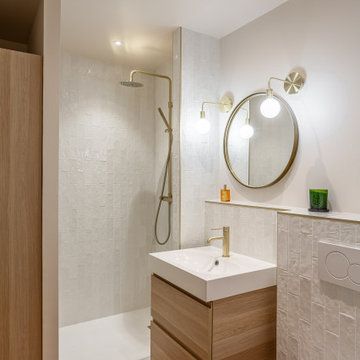
Transformation d'une salle de bain en salle de douche.
Conception et choix des matériaux et équipements
Réalisation de l'ensemble des plans, élévations et perspectives
Réalisation du descriptif des travaux
Chiffrage des entreprises
Suivi de chantier
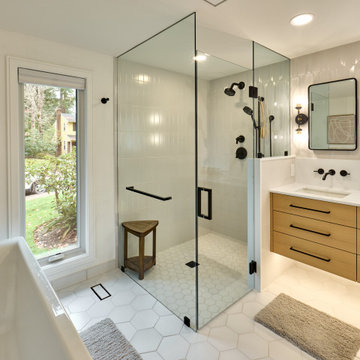
Master suite bathroom featuring white oak custom cabinetry, linen storage, and a pull-out laundry hamper. Glass hinged shower casing, white hex tile flooring transition to wood flooring into master bedroom. White quartz countertop, black fixtures, and a large free-standing soaking tub.

After renovating their neutrally styled master bath Gardner/Fox helped their clients create this farmhouse-inspired master bathroom, with subtle modern undertones. The original room was dominated by a seldom-used soaking tub and shower stall. Now, the master bathroom includes a glass-enclosed shower, custom walnut double vanity, make-up vanity, linen storage, and a private toilet room.
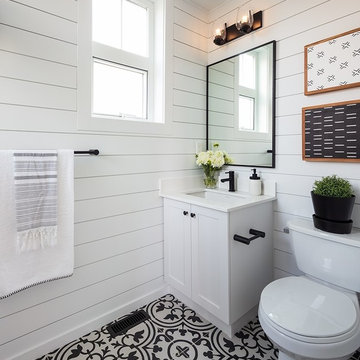
Architectural Consulting, Exterior Finishes, Interior Finishes, Showsuite
Town Home Development, Surrey BC
Park Ridge Homes, Raef Grohne Photographer
Kleines Landhaus Badezimmer mit Schrankfronten im Shaker-Stil, weißen Schränken, Wandtoilette mit Spülkasten, weißer Wandfarbe, Zementfliesen für Boden, Unterbauwaschbecken, Quarzit-Waschtisch, schwarzem Boden und weißer Waschtischplatte in Vancouver
Kleines Landhaus Badezimmer mit Schrankfronten im Shaker-Stil, weißen Schränken, Wandtoilette mit Spülkasten, weißer Wandfarbe, Zementfliesen für Boden, Unterbauwaschbecken, Quarzit-Waschtisch, schwarzem Boden und weißer Waschtischplatte in Vancouver
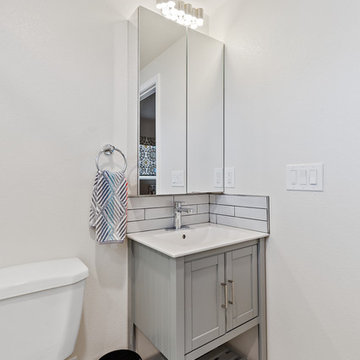
Kleines Modernes Duschbad mit verzierten Schränken, grauen Schränken, Duschnische, Wandtoilette mit Spülkasten, weißen Fliesen, Keramikfliesen, weißer Wandfarbe, Zementfliesen für Boden, integriertem Waschbecken, Quarzit-Waschtisch, buntem Boden, Schiebetür-Duschabtrennung und weißer Waschtischplatte in San Francisco

Coastal Modern Master Bath
This master bathroom is the epitome of clean, contemporary, and modern coastal design. With a custom teak vanity, ceiling mounted pendants, shiplap ceiling and black and white palate, the entire space gives off a spa like vibe.
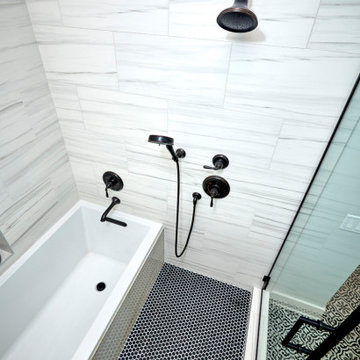
A node to mid-century modern style which can be very chic and trendy, as this style is heating up in many renovation projects. This bathroom remodel has elements that tend towards this leading trend. We love designing your spaces and putting a distinctive style for each client. Must see the before photos and layout of the space. Custom teak vanity cabinet
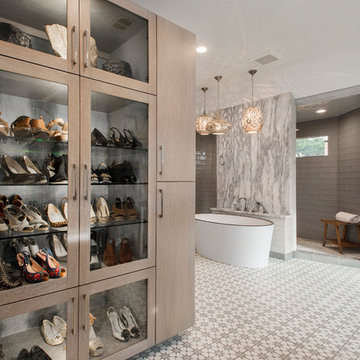
This once dated master suite is now a bright and eclectic space with influence from the homeowners travels abroad. We transformed their overly large bathroom with dysfunctional square footage into cohesive space meant for luxury. We created a large open, walk in shower adorned by a leathered stone slab. The new master closet is adorned with warmth from bird wallpaper and a robin's egg blue chest. We were able to create another bedroom from the excess space in the redesign. The frosted glass french doors, blue walls and special wall paper tie into the feel of the home. In the bathroom, the Bain Ultra freestanding tub below is the focal point of this new space. We mixed metals throughout the space that just work to add detail and unique touches throughout. Design by Hatfield Builders & Remodelers | Photography by Versatile Imaging

The homeowners wanted a large bathroom that would transport them a world away and give them a spa experience at home. Two vanities, a water closet and a wet room steam shower are tailored to the cosmopolitan couple who lives there.
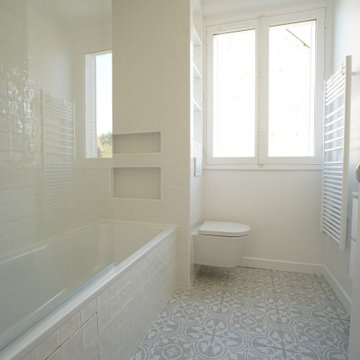
Rénovation d'un appartement de 110 m2 à Saint-Germain-en-Laye en vue de sa mise en location.
Mittelgroßes Klassisches Langes und schmales Badezimmer En Suite mit Unterbauwanne, Duschbadewanne, weißen Fliesen, Keramikfliesen, weißer Wandfarbe, Zementfliesen für Boden, Unterbauwaschbecken, Quarzit-Waschtisch, grauem Boden, grauer Waschtischplatte und Doppelwaschbecken in Paris
Mittelgroßes Klassisches Langes und schmales Badezimmer En Suite mit Unterbauwanne, Duschbadewanne, weißen Fliesen, Keramikfliesen, weißer Wandfarbe, Zementfliesen für Boden, Unterbauwaschbecken, Quarzit-Waschtisch, grauem Boden, grauer Waschtischplatte und Doppelwaschbecken in Paris
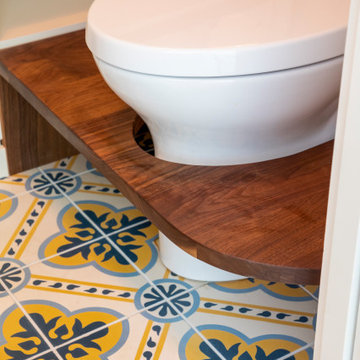
The toilet is surrounded by a custom-built stool that furthers the bathroom’s purpose as a holistic room of the home.
Großes Modernes Badezimmer En Suite mit Schrankfronten im Shaker-Stil, hellbraunen Holzschränken, Löwenfuß-Badewanne, Nasszelle, Toilette mit Aufsatzspülkasten, blauen Fliesen, Porzellanfliesen, weißer Wandfarbe, Zementfliesen für Boden, Unterbauwaschbecken, Quarzit-Waschtisch, buntem Boden, Falttür-Duschabtrennung, weißer Waschtischplatte, Wandnische, Doppelwaschbecken und eingebautem Waschtisch in Seattle
Großes Modernes Badezimmer En Suite mit Schrankfronten im Shaker-Stil, hellbraunen Holzschränken, Löwenfuß-Badewanne, Nasszelle, Toilette mit Aufsatzspülkasten, blauen Fliesen, Porzellanfliesen, weißer Wandfarbe, Zementfliesen für Boden, Unterbauwaschbecken, Quarzit-Waschtisch, buntem Boden, Falttür-Duschabtrennung, weißer Waschtischplatte, Wandnische, Doppelwaschbecken und eingebautem Waschtisch in Seattle
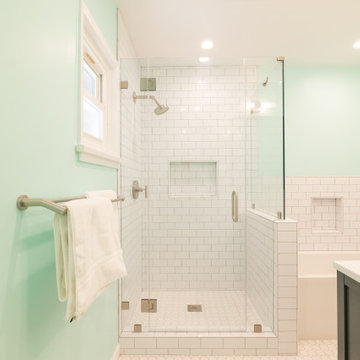
Mittelgroßes Klassisches Badezimmer En Suite mit profilierten Schrankfronten, dunklen Holzschränken, Unterbauwanne, Eckdusche, Toilette mit Aufsatzspülkasten, weißen Fliesen, Metrofliesen, grüner Wandfarbe, Zementfliesen für Boden, Einbauwaschbecken, Quarzit-Waschtisch, weißem Boden, Falttür-Duschabtrennung, weißer Waschtischplatte, Wandnische, Doppelwaschbecken und freistehendem Waschtisch in Los Angeles

We had the pleasure of renovating this small A-frame style house at the foot of the Minnewaska Ridge. The kitchen was a simple, Scandinavian inspired look with the flat maple fronts. In one bathroom we did a pastel pink vertical stacked-wall with a curbless shower floor. In the second bath it was light and bright with a skylight and larger subway tile up to the ceiling.
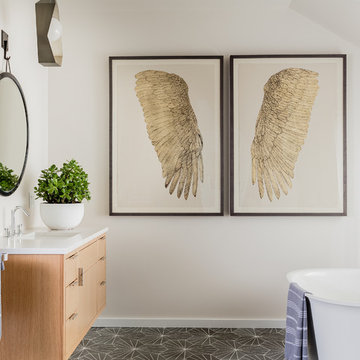
Michael J Lee
Mittelgroßes Modernes Badezimmer En Suite mit flächenbündigen Schrankfronten, hellen Holzschränken, freistehender Badewanne, Duschnische, Toilette mit Aufsatzspülkasten, weißen Fliesen, Zementfliesen, weißer Wandfarbe, Zementfliesen für Boden, Quarzit-Waschtisch, schwarzem Boden, Falttür-Duschabtrennung und Unterbauwaschbecken in New York
Mittelgroßes Modernes Badezimmer En Suite mit flächenbündigen Schrankfronten, hellen Holzschränken, freistehender Badewanne, Duschnische, Toilette mit Aufsatzspülkasten, weißen Fliesen, Zementfliesen, weißer Wandfarbe, Zementfliesen für Boden, Quarzit-Waschtisch, schwarzem Boden, Falttür-Duschabtrennung und Unterbauwaschbecken in New York
Badezimmer mit Zementfliesen für Boden und Quarzit-Waschtisch Ideen und Design
5