Badezimmer mit Zementfliesen für Boden und Quarzit-Waschtisch Ideen und Design
Suche verfeinern:
Budget
Sortieren nach:Heute beliebt
101 – 120 von 907 Fotos
1 von 3
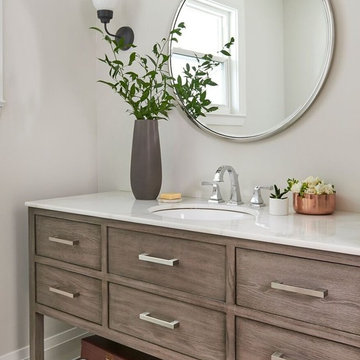
Mittelgroßes Modernes Duschbad mit flächenbündigen Schrankfronten, hellbraunen Holzschränken, weißer Wandfarbe, Unterbauwaschbecken, Quarzit-Waschtisch und Zementfliesen für Boden in Toronto
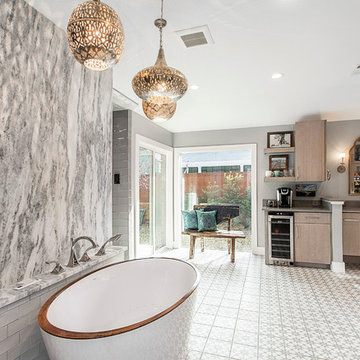
This once dated master suite is now a bright and eclectic space with influence from the homeowners travels abroad. We transformed their overly large bathroom with dysfunctional square footage into cohesive space meant for luxury. We created a large open, walk in shower adorned by a leathered stone slab. The new master closet is adorned with warmth from bird wallpaper and a robin's egg blue chest. We were able to create another bedroom from the excess space in the redesign. The frosted glass french doors, blue walls and special wall paper tie into the feel of the home. In the bathroom, the Bain Ultra freestanding tub below is the focal point of this new space. We mixed metals throughout the space that just work to add detail and unique touches throughout. Design by Hatfield Builders & Remodelers | Photography by Versatile Imaging
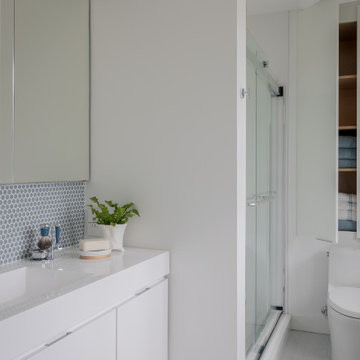
Mittelgroßes Modernes Kinderbad mit flächenbündigen Schrankfronten, weißen Schränken, Nasszelle, Toilette mit Aufsatzspülkasten, weißen Fliesen, Keramikfliesen, weißer Wandfarbe, Zementfliesen für Boden, Unterbauwaschbecken, Quarzit-Waschtisch, weißem Boden, Schiebetür-Duschabtrennung, weißer Waschtischplatte, Einzelwaschbecken und schwebendem Waschtisch in Boston
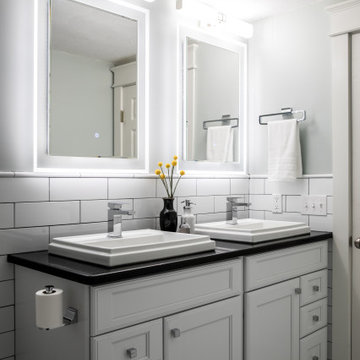
The sophisticated contrast of black and white shines in this Jamestown, RI bathroom remodel. The white subway tile walls are accented with black grout and complimented by the 8x8 black and white patterned floor and niche tiles. The shower and faucet fittings are from Kohler in the Loure and Honesty collections. The vanity is custom from Kraftmaid Cabinetry in Dove White. The lavatory sinks are the Tresham collection from Kohler in white.
Builder: Sea Coast Builders LLC
Tile Installation: Pristine Custom Ceramics
Photography by Erin Little
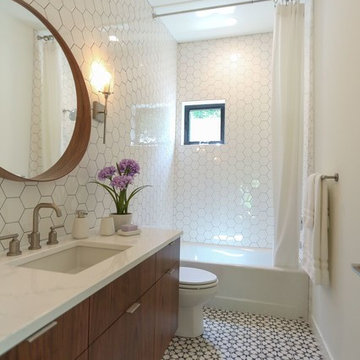
Jkath Design Build + Reinvent
Mittelgroßes Landhaus Badezimmer mit Zementfliesen für Boden, flächenbündigen Schrankfronten, dunklen Holzschränken, Badewanne in Nische, Duschbadewanne, Wandtoilette mit Spülkasten, weißen Fliesen, Porzellanfliesen, weißer Wandfarbe, Unterbauwaschbecken, Quarzit-Waschtisch, buntem Boden und Duschvorhang-Duschabtrennung in Minneapolis
Mittelgroßes Landhaus Badezimmer mit Zementfliesen für Boden, flächenbündigen Schrankfronten, dunklen Holzschränken, Badewanne in Nische, Duschbadewanne, Wandtoilette mit Spülkasten, weißen Fliesen, Porzellanfliesen, weißer Wandfarbe, Unterbauwaschbecken, Quarzit-Waschtisch, buntem Boden und Duschvorhang-Duschabtrennung in Minneapolis
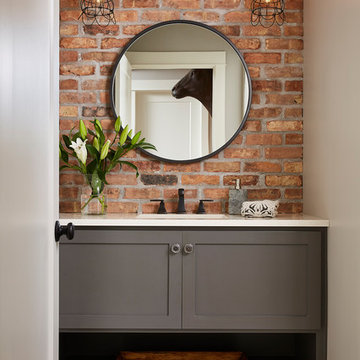
Such a cool bathroom space. Brick, custom vanity, lighting and check out the tile!
Mittelgroßes Klassisches Badezimmer mit Schrankfronten mit vertiefter Füllung, grauen Schränken, grauer Wandfarbe, Zementfliesen für Boden, Quarzit-Waschtisch, grauem Boden und weißer Waschtischplatte in Minneapolis
Mittelgroßes Klassisches Badezimmer mit Schrankfronten mit vertiefter Füllung, grauen Schränken, grauer Wandfarbe, Zementfliesen für Boden, Quarzit-Waschtisch, grauem Boden und weißer Waschtischplatte in Minneapolis
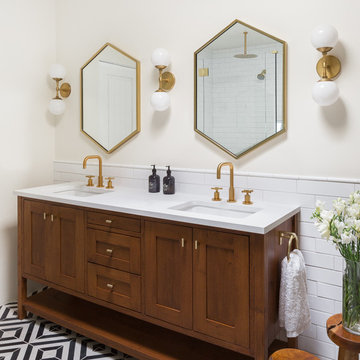
photo credit: Haris Kenjar
Original Mission tile floor.
Arteriors lighting.
Newport Brass faucets.
West Elm mirror.
Victoria + Albert tub.
caesarstone countertops
custom tile bath surround

Mittelgroßes Klassisches Kinderbad mit flächenbündigen Schrankfronten, dunklen Holzschränken, Badewanne in Nische, Duschnische, rosa Fliesen, Keramikfliesen, weißer Wandfarbe, Zementfliesen für Boden, Unterbauwaschbecken, Quarzit-Waschtisch, weißem Boden, Schiebetür-Duschabtrennung, grauer Waschtischplatte, Einzelwaschbecken und freistehendem Waschtisch in New York
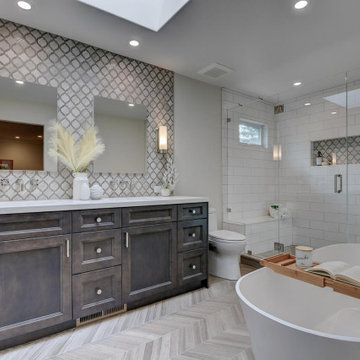
In the ensuite bathroom, a pair of frameless mirrors hang above a handsome double vanity, a lavish hinged glass enclosure with convenient built in bench, and freestanding tub prove that this bright and glamorous master bath was designed to pamper.
The real showstopper is the dramatic mosaic backsplash, intricate and stunning, full of texture and screaming sophistication. Creamy neutral toned floor tile, laid in a herringbone pattern, classic subway shower wall tile, crisp quartz countertop and posh hardware create the ultimate retreat.
Budget analysis and project development by: May Construction

In this project, Glenbrook Cabinetry helped to create a modern farmhouse-inspired master bathroom. First, we designed a walnut double vanity, stained with Night Forest to allow the warmth of the grain to show through. Next on the opposing wall, we designed a make-up vanity to expanded storage and counter space. We additionally crafted a complimenting linen closet in the private toilet room with custom cut-outs. Each built-in piece uses brass hardware to bring warmth and a bit of contrast to the cool tones of the cabinetry and flooring. The finishing touch is the custom shiplap wall coverings, which add a slightly rustic touch to the room.
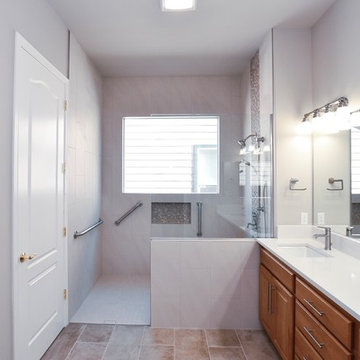
We created a new shower with flat pan and infinity drain, the drain is not visible and looks like a thin line along with the shower opening. Easy handicap access shower with bench and portable shower head. Vanity didn’t get replaced, new quartz countertop with new sinks added. Heated floors and fresh paint made that room warm and beautiful.

We plastered the walls and ceilings throughout this expansive Hill Country home for Baxter Design Group. The plastering and the custom stained beams and woodwork throughout give this home an authentic Old World vibe.
Guest Bathroom featuring blue and white tile and plaster walls.

Mittelgroßes Modernes Badezimmer En Suite mit flächenbündigen Schrankfronten, weißen Schränken, freistehender Badewanne, grünen Fliesen, brauner Wandfarbe, Aufsatzwaschbecken, weißer Waschtischplatte, Toilette mit Aufsatzspülkasten, Quarzit-Waschtisch, Keramikfliesen, Zementfliesen für Boden und grauem Boden in Orange County
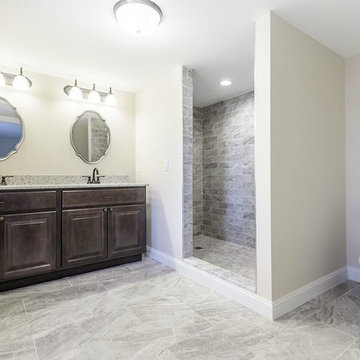
Guest Bathroom
Mittelgroßes Klassisches Duschbad mit profilierten Schrankfronten, braunen Schränken, offener Dusche, Wandtoilette mit Spülkasten, weißen Fliesen, Keramikfliesen, beiger Wandfarbe, Zementfliesen für Boden, Unterbauwaschbecken, Quarzit-Waschtisch, grauem Boden, offener Dusche und grauer Waschtischplatte in Boston
Mittelgroßes Klassisches Duschbad mit profilierten Schrankfronten, braunen Schränken, offener Dusche, Wandtoilette mit Spülkasten, weißen Fliesen, Keramikfliesen, beiger Wandfarbe, Zementfliesen für Boden, Unterbauwaschbecken, Quarzit-Waschtisch, grauem Boden, offener Dusche und grauer Waschtischplatte in Boston
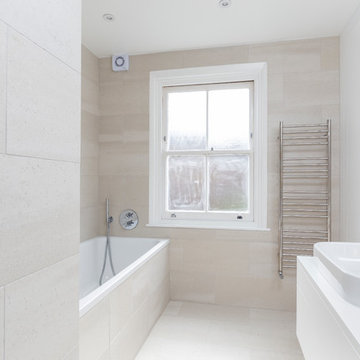
We designed a bathroom that was clean & contemporary, along with a new central heating and plumbing system to transform the heating and hot water supply. The bathroom included separate zones for the entire family to use at the same time in a tiny footprint!
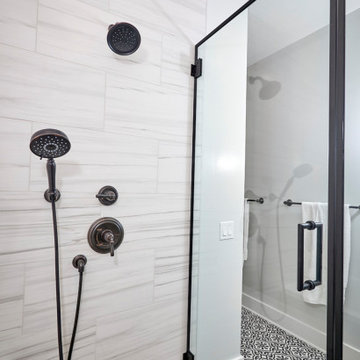
A node to mid-century modern style which can be very chic and trendy, as this style is heating up in many renovation projects. This bathroom remodel has elements that tend towards this leading trend. We love designing your spaces and putting a distinctive style for each client. Must see the before photos and layout of the space. Custom teak vanity cabinet
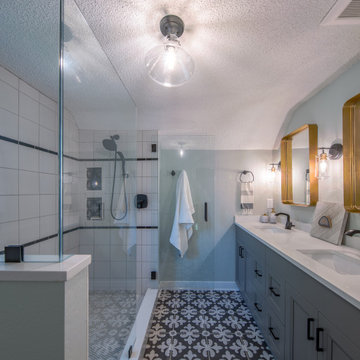
Mittelgroßes Landhausstil Badezimmer En Suite mit Schrankfronten im Shaker-Stil, blauen Schränken, Toilette mit Aufsatzspülkasten, Zementfliesen für Boden, Unterbauwaschbecken, Quarzit-Waschtisch, grauem Boden, Falttür-Duschabtrennung, weißer Waschtischplatte, Doppelwaschbecken und eingebautem Waschtisch in Minneapolis
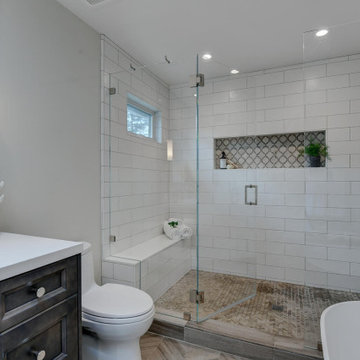
In the ensuite bathroom, a pair of frameless mirrors hang above a handsome double vanity, a lavish hinged glass enclosure with convenient built in bench, and freestanding tub prove that this bright and glamorous master bath was designed to pamper.
The real showstopper is the dramatic mosaic backsplash, intricate and stunning, full of texture and screaming sophistication. Creamy neutral toned floor tile, laid in a herringbone pattern, classic subway shower wall tile, crisp quartz countertop and posh hardware create the ultimate retreat.
Budget analysis and project development by: May Construction
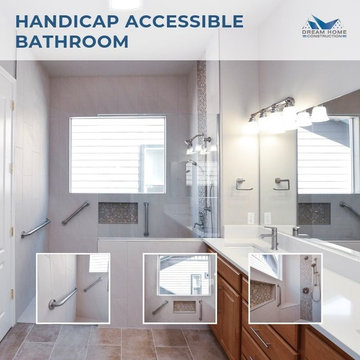
We created a new shower with flat pan and infinity drain, the drain is not visible and looks like a thin line along with the shower opening. Easy handicap access shower with bench and portable shower head. Vanity didn’t get replaced, new quartz countertop with new sinks added. Heated floors and fresh paint made that room warm and beautiful.
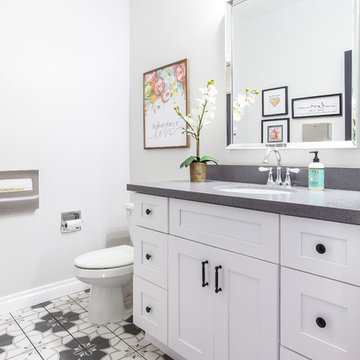
Farmhouse bathroom renovation
Country Badezimmer mit Schrankfronten im Shaker-Stil, weißen Schränken, grauen Fliesen, Zementfliesen für Boden und Quarzit-Waschtisch in Los Angeles
Country Badezimmer mit Schrankfronten im Shaker-Stil, weißen Schränken, grauen Fliesen, Zementfliesen für Boden und Quarzit-Waschtisch in Los Angeles
Badezimmer mit Zementfliesen für Boden und Quarzit-Waschtisch Ideen und Design
6