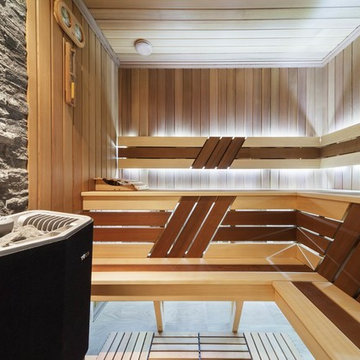Bäder mit Duschen und Sauna Ideen und Design
Suche verfeinern:
Budget
Sortieren nach:Heute beliebt
21 – 40 von 1.087 Fotos
1 von 3

Inspired by the majesty of the Northern Lights and this family's everlasting love for Disney, this home plays host to enlighteningly open vistas and playful activity. Like its namesake, the beloved Sleeping Beauty, this home embodies family, fantasy and adventure in their truest form. Visions are seldom what they seem, but this home did begin 'Once Upon a Dream'. Welcome, to The Aurora.

Woodside, CA spa-sauna project is one of our favorites. From the very first moment we realized that meeting customers expectations would be very challenging due to limited timeline but worth of trying at the same time. It was one of the most intense projects which also was full of excitement as we were sure that final results would be exquisite and would make everyone happy.
This sauna was designed and built from the ground up by TBS Construction's team. Goal was creating luxury spa like sauna which would be a personal in-house getaway for relaxation. Result is exceptional. We managed to meet the timeline, deliver quality and make homeowner happy.
TBS Construction is proud being a creator of Atherton Luxury Spa-Sauna.
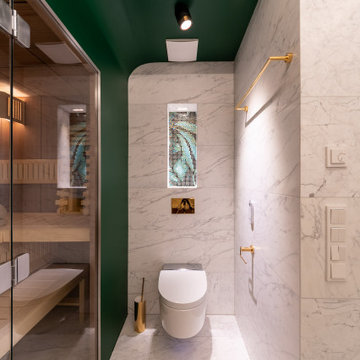
A luxurious and exquisite bathroom!
-Marmor kombiniert mit grünem Mosaik und goldenen Accessories ist einfach spektakulär!
Mittelgroße Moderne Sauna mit dunklen Holzschränken, Duschnische, Wandtoilette mit Spülkasten, weißen Fliesen, Marmorfliesen, weißer Wandfarbe, Marmorboden, Aufsatzwaschbecken, weißem Boden, weißer Waschtischplatte, Duschbank, Einzelwaschbecken, Waschtisch aus Holz und freistehendem Waschtisch in München
Mittelgroße Moderne Sauna mit dunklen Holzschränken, Duschnische, Wandtoilette mit Spülkasten, weißen Fliesen, Marmorfliesen, weißer Wandfarbe, Marmorboden, Aufsatzwaschbecken, weißem Boden, weißer Waschtischplatte, Duschbank, Einzelwaschbecken, Waschtisch aus Holz und freistehendem Waschtisch in München
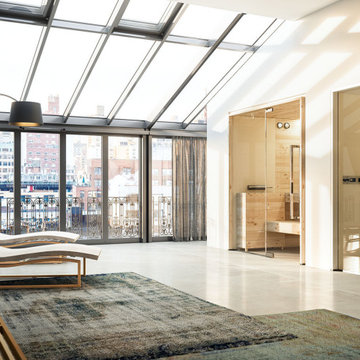
Sleek and contemporary, the Soul Collection by Starpool is designed with a dynamic range of finishes and footprints to fit any aesthetic. This fully encapsulated sauna and steam room pair is shown in Pure Soul - a light and airy color scheme with walls and doors in ivory white finishes.
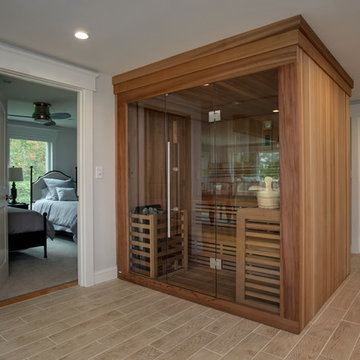
Lauren Clough Photography
Mittelgroße Maritime Sauna mit Duschnische, grauer Wandfarbe, Vinylboden, braunem Boden und Falttür-Duschabtrennung in Boston
Mittelgroße Maritime Sauna mit Duschnische, grauer Wandfarbe, Vinylboden, braunem Boden und Falttür-Duschabtrennung in Boston
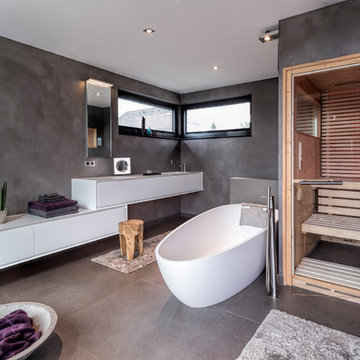
Mittelgroße Moderne Sauna mit flächenbündigen Schrankfronten, weißen Schränken, freistehender Badewanne, bodengleicher Dusche, Wandtoilette, grauen Fliesen, grauer Wandfarbe, grauem Boden, Betonboden, Unterbauwaschbecken und Falttür-Duschabtrennung in Düsseldorf

Große Skandinavische Sauna mit Nasszelle, hellem Holzboden, beigem Boden, brauner Wandfarbe und Falttür-Duschabtrennung in Detroit
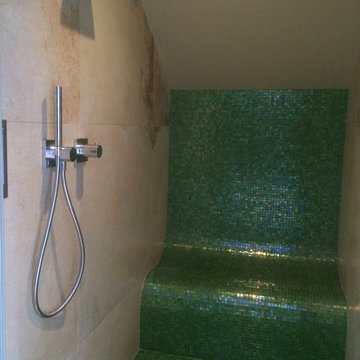
Individuell von uns gefertigte Dampfsauna mit beheiztem Sitz. Die Armaturen sind von Keuco inklusive einem kräftigen Schwallstrahler zum Abkühlen nach dem Saunieren. Das grüne Glasmosaik verleiht dem Raum Frische und bietet auch mit der glänzenden Oberfläche einen entzückenden Kontrast zu den Sandsteinfliesen.
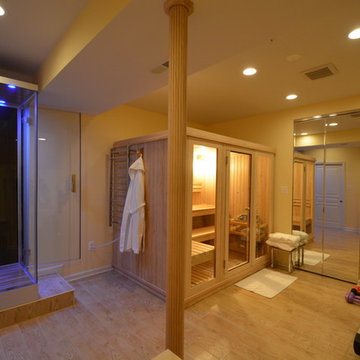
Große Moderne Sauna mit Glasfronten, Eckdusche, schwarzen Fliesen, gelber Wandfarbe und hellem Holzboden in Baltimore
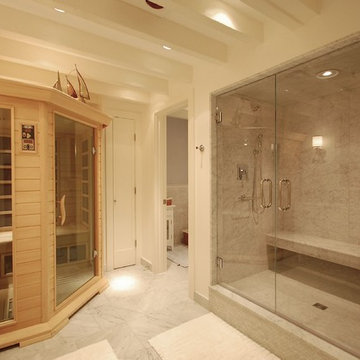
Große Moderne Sauna mit flächenbündigen Schrankfronten, weißen Schränken, Duschnische, grauen Fliesen, weißen Fliesen, Marmorfliesen, weißer Wandfarbe, Marmorboden, Unterbauwaschbecken, Marmor-Waschbecken/Waschtisch und Falttür-Duschabtrennung in Boston
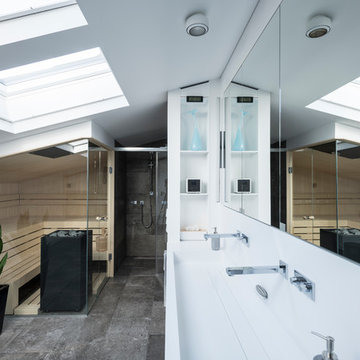
Fotos: Martin Kreuzer
Bildrechte: designfunktion Nürnberg
Mittelgroße Moderne Sauna mit Duschnische, grauen Fliesen, weißer Wandfarbe, Trogwaschbecken, grauem Boden, weißer Waschtischplatte und Falttür-Duschabtrennung in Nürnberg
Mittelgroße Moderne Sauna mit Duschnische, grauen Fliesen, weißer Wandfarbe, Trogwaschbecken, grauem Boden, weißer Waschtischplatte und Falttür-Duschabtrennung in Nürnberg

Große Moderne Sauna mit flächenbündigen Schrankfronten, beigen Schränken, freistehender Badewanne, bodengleicher Dusche, beigen Fliesen, Zementfliesen, beiger Wandfarbe, Zementfliesen für Boden, Aufsatzwaschbecken, Beton-Waschbecken/Waschtisch, beigem Boden und Falttür-Duschabtrennung in Sonstige
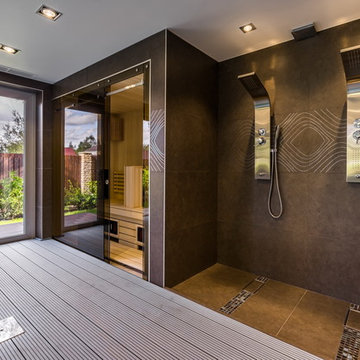
Андрей Белимов-Гущин @archifoto
Moderne Sauna mit Doppeldusche in Sankt Petersburg
Moderne Sauna mit Doppeldusche in Sankt Petersburg
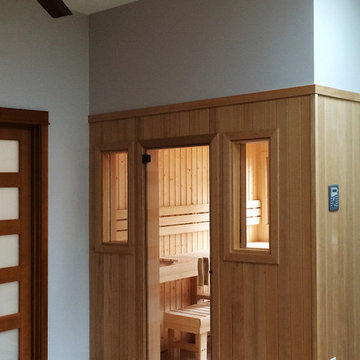
Linda Oyama Bryan
Mittelgroße Moderne Sauna mit Nasszelle, weißen Fliesen, Keramikfliesen, grauer Wandfarbe und braunem Holzboden in Seattle
Mittelgroße Moderne Sauna mit Nasszelle, weißen Fliesen, Keramikfliesen, grauer Wandfarbe und braunem Holzboden in Seattle

Ambient Elements creates conscious designs for innovative spaces by combining superior craftsmanship, advanced engineering and unique concepts while providing the ultimate wellness experience. We design and build saunas, infrared saunas, steam rooms, hammams, cryo chambers, salt rooms, snow rooms and many other hyperthermic conditioning modalities.
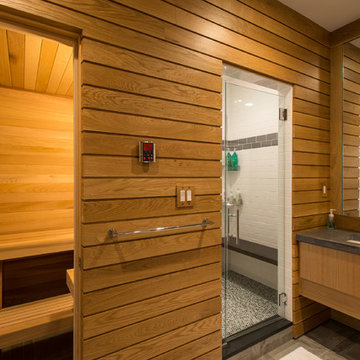
Klassische Sauna mit flächenbündigen Schrankfronten, hellbraunen Holzschränken, Duschnische und Unterbauwaschbecken in New York
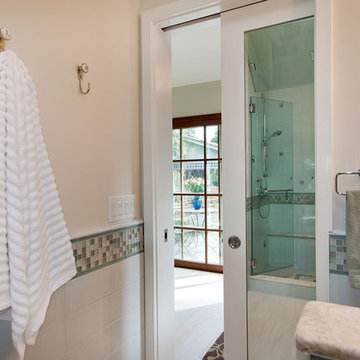
Sliding Pocket Door with Mirror inside - you can see the steam shower in the mirror
Mittelgroße Moderne Sauna mit Duschnische, Porzellanfliesen, beiger Wandfarbe und Falttür-Duschabtrennung in San Francisco
Mittelgroße Moderne Sauna mit Duschnische, Porzellanfliesen, beiger Wandfarbe und Falttür-Duschabtrennung in San Francisco

Färdigt badrum med badkar från Studio Nord och krannar från Dornbracht.
Große Skandinavische Sauna mit flächenbündigen Schrankfronten, beigen Schränken, freistehender Badewanne, Duschbadewanne, grauen Fliesen, Steinfliesen, grauer Wandfarbe, Kalkstein, Unterbauwaschbecken, Kalkstein-Waschbecken/Waschtisch, grauem Boden, Schiebetür-Duschabtrennung, grauer Waschtischplatte, Wäscheaufbewahrung, Einzelwaschbecken und eingebautem Waschtisch in Stockholm
Große Skandinavische Sauna mit flächenbündigen Schrankfronten, beigen Schränken, freistehender Badewanne, Duschbadewanne, grauen Fliesen, Steinfliesen, grauer Wandfarbe, Kalkstein, Unterbauwaschbecken, Kalkstein-Waschbecken/Waschtisch, grauem Boden, Schiebetür-Duschabtrennung, grauer Waschtischplatte, Wäscheaufbewahrung, Einzelwaschbecken und eingebautem Waschtisch in Stockholm
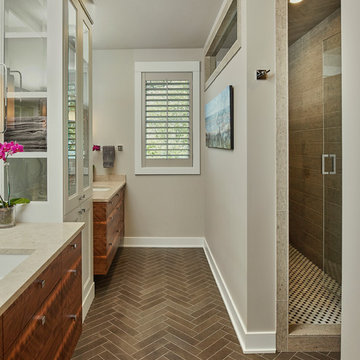
Let there be light. There will be in this sunny style designed to capture amazing views as well as every ray of sunlight throughout the day. Architectural accents of the past give this modern barn-inspired design a historical look and importance. Custom details enhance both the exterior and interior, giving this home real curb appeal. Decorative brackets and large windows surround the main entrance, welcoming friends and family to the handsome board and batten exterior, which also features a solid stone foundation, varying symmetrical roof lines with interesting pitches, trusses, and a charming cupola over the garage. Once inside, an open floor plan provides both elegance and ease. A central foyer leads into the 2,700-square-foot main floor and directly into a roomy 18 by 19-foot living room with a natural fireplace and soaring ceiling heights open to the second floor where abundant large windows bring the outdoors in. Beyond is an approximately 200 square foot screened porch that looks out over the verdant backyard. To the left is the dining room and open-plan family-style kitchen, which, at 16 by 14-feet, has space to accommodate both everyday family and special occasion gatherings. Abundant counter space, a central island and nearby pantry make it as convenient as it is attractive. Also on this side of the floor plan is the first-floor laundry and a roomy mudroom sure to help you keep your family organized. The plan’s right side includes more private spaces, including a large 12 by 17-foot master bedroom suite with natural fireplace, master bath, sitting area and walk-in closet, and private study/office with a large file room. The 1,100-square foot second level includes two spacious family bedrooms and a cozy 10 by 18-foot loft/sitting area. More fun awaits in the 1,600-square-foot lower level, with an 8 by 12-foot exercise room, a hearth room with fireplace, a billiards and refreshment space and a large home theater.
Bäder mit Duschen und Sauna Ideen und Design
2


