Beige Badezimmer mit offenen Schränken Ideen und Design
Suche verfeinern:
Budget
Sortieren nach:Heute beliebt
61 – 80 von 1.766 Fotos
1 von 3
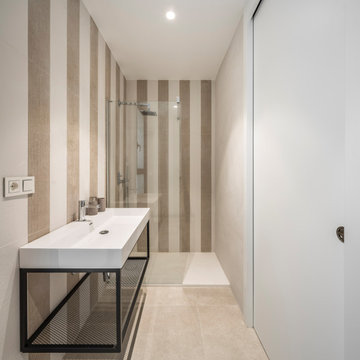
Kleines Mediterranes Duschbad mit offenen Schränken, weißen Schränken, Nasszelle, beigen Fliesen, beiger Wandfarbe, Porzellan-Bodenfliesen, Trogwaschbecken, beigem Boden, offener Dusche, Einzelwaschbecken, schwebendem Waschtisch und Tapetenwänden in Valencia

This Waukesha bathroom remodel was unique because the homeowner needed wheelchair accessibility. We designed a beautiful master bathroom and met the client’s ADA bathroom requirements.
Original Space
The old bathroom layout was not functional or safe. The client could not get in and out of the shower or maneuver around the vanity or toilet. The goal of this project was ADA accessibility.
ADA Bathroom Requirements
All elements of this bathroom and shower were discussed and planned. Every element of this Waukesha master bathroom is designed to meet the unique needs of the client. Designing an ADA bathroom requires thoughtful consideration of showering needs.
Open Floor Plan – A more open floor plan allows for the rotation of the wheelchair. A 5-foot turning radius allows the wheelchair full access to the space.
Doorways – Sliding barn doors open with minimal force. The doorways are 36” to accommodate a wheelchair.
Curbless Shower – To create an ADA shower, we raised the sub floor level in the bedroom. There is a small rise at the bedroom door and the bathroom door. There is a seamless transition to the shower from the bathroom tile floor.
Grab Bars – Decorative grab bars were installed in the shower, next to the toilet and next to the sink (towel bar).
Handheld Showerhead – The handheld Delta Palm Shower slips over the hand for easy showering.
Shower Shelves – The shower storage shelves are minimalistic and function as handhold points.
Non-Slip Surface – Small herringbone ceramic tile on the shower floor prevents slipping.
ADA Vanity – We designed and installed a wheelchair accessible bathroom vanity. It has clearance under the cabinet and insulated pipes.
Lever Faucet – The faucet is offset so the client could reach it easier. We installed a lever operated faucet that is easy to turn on/off.
Integrated Counter/Sink – The solid surface counter and sink is durable and easy to clean.
ADA Toilet – The client requested a bidet toilet with a self opening and closing lid. ADA bathroom requirements for toilets specify a taller height and more clearance.
Heated Floors – WarmlyYours heated floors add comfort to this beautiful space.
Linen Cabinet – A custom linen cabinet stores the homeowners towels and toiletries.
Style
The design of this bathroom is light and airy with neutral tile and simple patterns. The cabinetry matches the existing oak woodwork throughout the home.
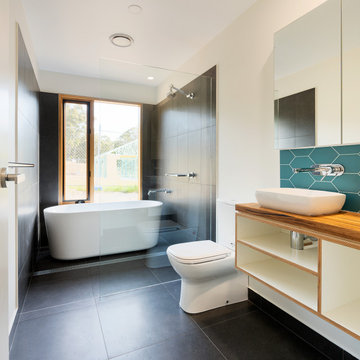
Großes Modernes Duschbad mit offenen Schränken, freistehender Badewanne, Nasszelle, Wandtoilette mit Spülkasten, grauen Fliesen, Porzellanfliesen, beiger Wandfarbe, Aufsatzwaschbecken, Waschtisch aus Holz, schwarzem Boden, brauner Waschtischplatte, Einzelwaschbecken und schwebendem Waschtisch in Sonstige
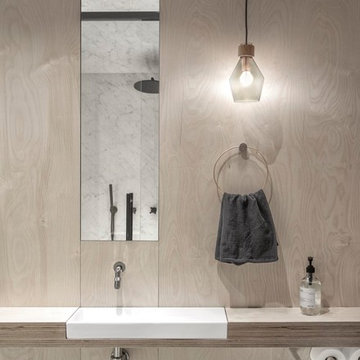
INT2 architecture
Großes Modernes Badezimmer mit Waschtisch aus Holz, beiger Wandfarbe, offenen Schränken, offener Dusche, Einbauwaschbecken und grauer Waschtischplatte in Sankt Petersburg
Großes Modernes Badezimmer mit Waschtisch aus Holz, beiger Wandfarbe, offenen Schränken, offener Dusche, Einbauwaschbecken und grauer Waschtischplatte in Sankt Petersburg
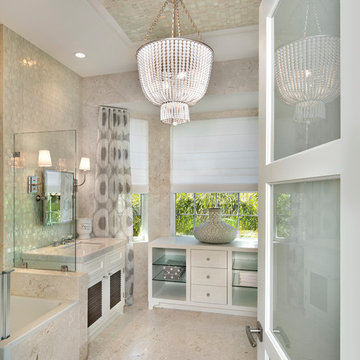
This home was featured in the May 2016 Southwest Florida edition of HOME & DESIGN Magazine. To see the rest of the home tour as well as other luxury homes featured, visit http://www.homeanddesign.net/lifestyle-design/
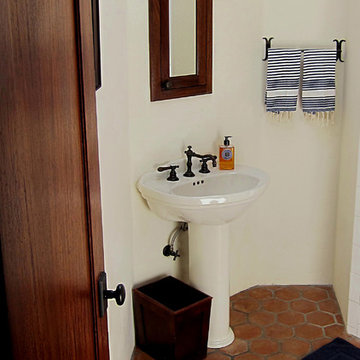
Design Consultant Jeff Doubét is the author of Creating Spanish Style Homes: Before & After – Techniques – Designs – Insights. The 240 page “Design Consultation in a Book” is now available. Please visit SantaBarbaraHomeDesigner.com for more info.
Jeff Doubét specializes in Santa Barbara style home and landscape designs. To learn more info about the variety of custom design services I offer, please visit SantaBarbaraHomeDesigner.com
Jeff Doubét is the Founder of Santa Barbara Home Design - a design studio based in Santa Barbara, California USA.
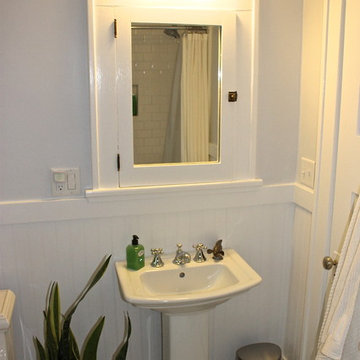
Kleines Klassisches Badezimmer mit Sockelwaschbecken, Einbaubadewanne, Duschbadewanne, Wandtoilette mit Spülkasten, offenen Schränken, weißen Schränken, grauen Fliesen, Steinfliesen, grauer Wandfarbe und Marmorboden in Sonstige
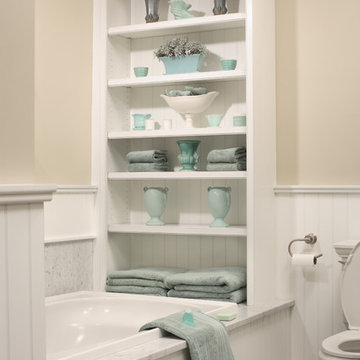
This custom cabinetry piece allows these homeowners to display decorative accents in their white bathroom or have eased access to bathroom items and towels. The blue accents bring a pop of color to this bathroom as well.

Mittelgroßes Landhausstil Duschbad mit offenen Schränken, hellbraunen Holzschränken, freistehender Badewanne, Nasszelle, Toilette mit Aufsatzspülkasten, weißen Fliesen, Keramikfliesen, weißer Wandfarbe, Keramikboden, Unterbauwaschbecken, Granit-Waschbecken/Waschtisch, weißem Boden, Falttür-Duschabtrennung, weißer Waschtischplatte, WC-Raum, Einzelwaschbecken, freistehendem Waschtisch und gewölbter Decke in Chicago
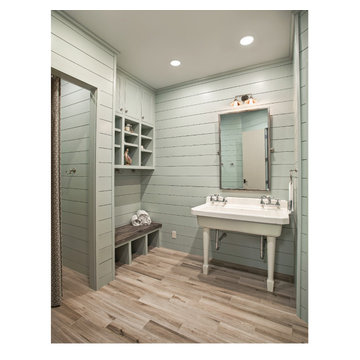
Pool bath clad in painted ship-lap siding with separate water closet, changing space, and storage room for cushions & pool floats.
Mittelgroßes Klassisches Duschbad mit offenen Schränken, weißen Schränken, Wandtoilette mit Spülkasten, blauer Wandfarbe, Porzellan-Bodenfliesen, Waschtischkonsole, braunem Boden und weißer Waschtischplatte in Houston
Mittelgroßes Klassisches Duschbad mit offenen Schränken, weißen Schränken, Wandtoilette mit Spülkasten, blauer Wandfarbe, Porzellan-Bodenfliesen, Waschtischkonsole, braunem Boden und weißer Waschtischplatte in Houston
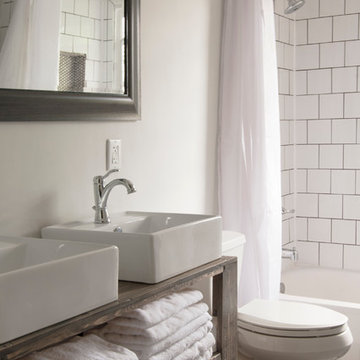
Photo: Adrienne DeRosa © 2015 Houzz
Simple open storage provides easy access to towels and other daily necessities. Bryan designed and built the vanity unit, which with its open shelves makes the bathroom feel larger than it is. Double vessel sinks give the couple the ability to prepare for their days with out infringing on one another.
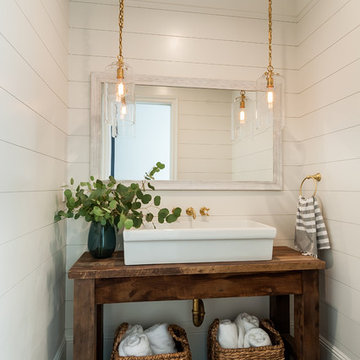
Mittelgroßes Landhaus Duschbad mit offenen Schränken, weißer Wandfarbe, Waschtisch aus Holz, brauner Waschtischplatte, hellbraunen Holzschränken, Kalkstein, Aufsatzwaschbecken und beigem Boden in Los Angeles

Iran Watson Photography
Country Badezimmer En Suite mit hellbraunen Holzschränken, freistehender Badewanne, bodengleicher Dusche, weißen Fliesen, Metrofliesen, grauer Wandfarbe, Zementfliesen für Boden, Aufsatzwaschbecken, buntem Boden, offener Dusche, schwarzer Waschtischplatte und offenen Schränken in Atlanta
Country Badezimmer En Suite mit hellbraunen Holzschränken, freistehender Badewanne, bodengleicher Dusche, weißen Fliesen, Metrofliesen, grauer Wandfarbe, Zementfliesen für Boden, Aufsatzwaschbecken, buntem Boden, offener Dusche, schwarzer Waschtischplatte und offenen Schränken in Atlanta
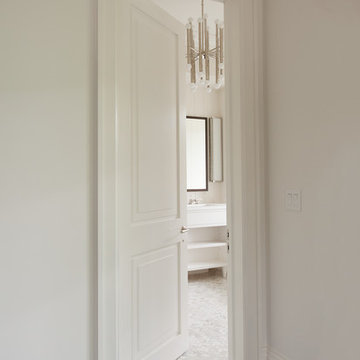
Upstate Door makes hand-crafted custom, semi-custom and standard interior and exterior doors from a full array of wood species and MDF materials.
White single 1-panel over 1-panel door.
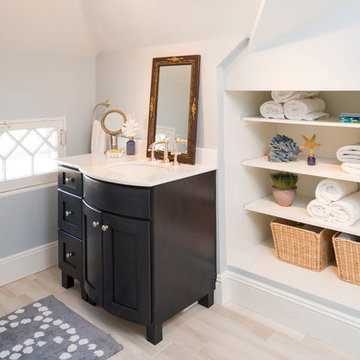
Michele Scotto Trani of Sequined Asphault Studio Photography for client ALL Design
Kleines Klassisches Badezimmer mit Unterbauwaschbecken, offenen Schränken, dunklen Holzschränken und beigen Fliesen in New York
Kleines Klassisches Badezimmer mit Unterbauwaschbecken, offenen Schränken, dunklen Holzschränken und beigen Fliesen in New York
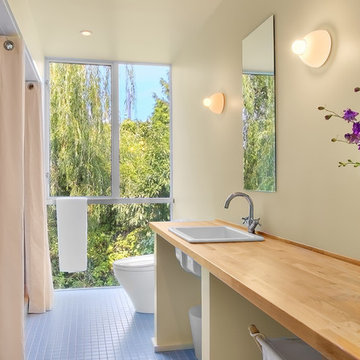
Benjamin Benschneider
Modernes Langes und schmales Badezimmer mit Einbauwaschbecken, offenen Schränken, Waschtisch aus Holz und blauen Fliesen in Seattle
Modernes Langes und schmales Badezimmer mit Einbauwaschbecken, offenen Schränken, Waschtisch aus Holz und blauen Fliesen in Seattle
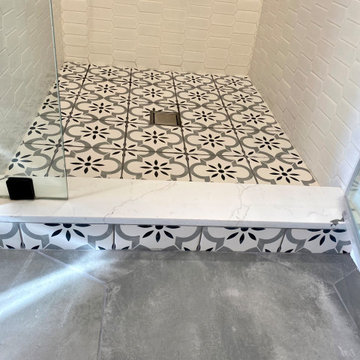
Next door to the laundry is guest bath. We opened up the shower area, re-tiled in a stunning picket tile and mosaic floor. We kept the room open and clean with an iron pedestal sink and framed mirror. The room is clean, contemporary, and lasting.
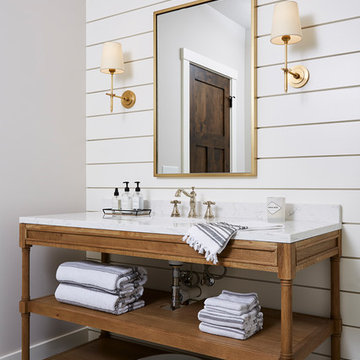
Mittelgroßes Country Duschbad mit braunen Schränken, Duschnische, Wandtoilette mit Spülkasten, weißen Fliesen, Keramikfliesen, weißer Wandfarbe, Zementfliesen für Boden, Unterbauwaschbecken, Marmor-Waschbecken/Waschtisch, schwarzem Boden, Falttür-Duschabtrennung, grauer Waschtischplatte und offenen Schränken in Minneapolis
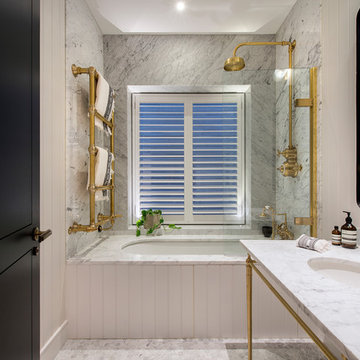
This open plan property in Kensington studios hosted an impressive double height living room, open staircase and glass partitions. The lighting design needed to draw the eye through the space and work from lots of different viewing angles
Photo by Tom St Aubyn
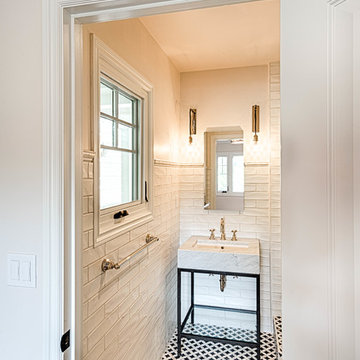
Mel Carll
Kleines Klassisches Duschbad mit offenen Schränken, schwarzen Schränken, Eckdusche, Wandtoilette mit Spülkasten, weißen Fliesen, Metrofliesen, weißer Wandfarbe, Zementfliesen für Boden, Unterbauwaschbecken, Marmor-Waschbecken/Waschtisch, buntem Boden, Falttür-Duschabtrennung und weißer Waschtischplatte in Los Angeles
Kleines Klassisches Duschbad mit offenen Schränken, schwarzen Schränken, Eckdusche, Wandtoilette mit Spülkasten, weißen Fliesen, Metrofliesen, weißer Wandfarbe, Zementfliesen für Boden, Unterbauwaschbecken, Marmor-Waschbecken/Waschtisch, buntem Boden, Falttür-Duschabtrennung und weißer Waschtischplatte in Los Angeles
Beige Badezimmer mit offenen Schränken Ideen und Design
4