Beige Badezimmer mit offenen Schränken Ideen und Design
Suche verfeinern:
Budget
Sortieren nach:Heute beliebt
81 – 100 von 1.766 Fotos
1 von 3

This bathroom, complete with a bathtub, exudes a sophisticated hotel vibe, offering an elegant and aesthetic experience. Inspired by the luxurious ambiance found in high-end London establishments, it features impeccable design elements and great lighting, creating a space that is both visually pleasing and indulgent.

La salle de bain a été totalement rénovée, elle se pare d'un carrelage puzzle graphique de chez Mutina et d'un plan vasque en pierre blanche illuminé par l'inox brossé. Une étagère en chêne massif vient s'aligner en dessous du plan vasque. La crédence en inox brossé a été découpée sur mesure.
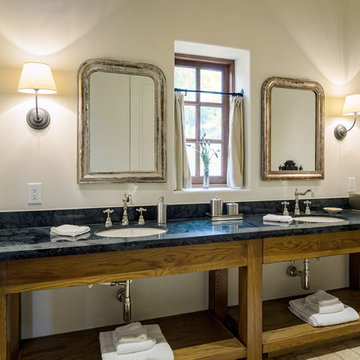
Rustikales Badezimmer mit Unterbauwaschbecken, offenen Schränken, hellbraunen Holzschränken und Backsteinboden in Austin
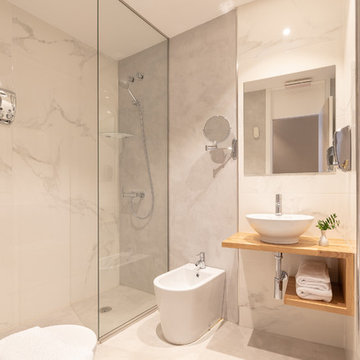
Fotógrafa Niri Rodríguez
Geräumiges Modernes Duschbad mit offenen Schränken, hellbraunen Holzschränken, bodengleicher Dusche, Bidet, weißen Fliesen, weißer Wandfarbe, Aufsatzwaschbecken, Waschtisch aus Holz, weißem Boden, offener Dusche und brauner Waschtischplatte in Sonstige
Geräumiges Modernes Duschbad mit offenen Schränken, hellbraunen Holzschränken, bodengleicher Dusche, Bidet, weißen Fliesen, weißer Wandfarbe, Aufsatzwaschbecken, Waschtisch aus Holz, weißem Boden, offener Dusche und brauner Waschtischplatte in Sonstige
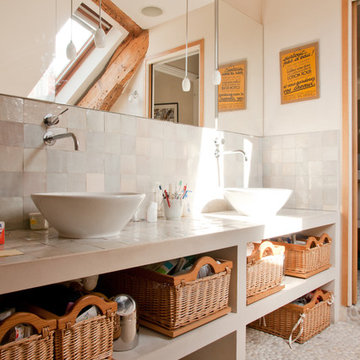
Spoutnik Architecture - photos Pierre Séron
Mittelgroßes Modernes Badezimmer mit Aufsatzwaschbecken, offenen Schränken, beigen Schränken, weißen Fliesen, Mosaikfliesen, beiger Wandfarbe und Kiesel-Bodenfliesen in Paris
Mittelgroßes Modernes Badezimmer mit Aufsatzwaschbecken, offenen Schränken, beigen Schränken, weißen Fliesen, Mosaikfliesen, beiger Wandfarbe und Kiesel-Bodenfliesen in Paris
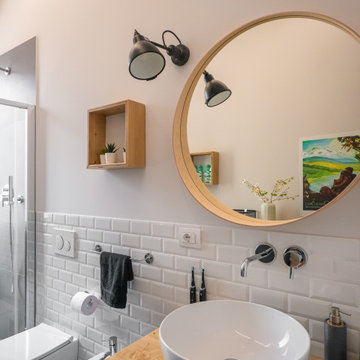
Liadesign
Mittelgroßes Industrial Badezimmer mit offenen Schränken, hellen Holzschränken, Duschnische, Wandtoilette mit Spülkasten, weißen Fliesen, Porzellanfliesen, grauer Wandfarbe, Porzellan-Bodenfliesen, Aufsatzwaschbecken, Waschtisch aus Holz, grauem Boden, Schiebetür-Duschabtrennung, Einzelwaschbecken, freistehendem Waschtisch und eingelassener Decke in Mailand
Mittelgroßes Industrial Badezimmer mit offenen Schränken, hellen Holzschränken, Duschnische, Wandtoilette mit Spülkasten, weißen Fliesen, Porzellanfliesen, grauer Wandfarbe, Porzellan-Bodenfliesen, Aufsatzwaschbecken, Waschtisch aus Holz, grauem Boden, Schiebetür-Duschabtrennung, Einzelwaschbecken, freistehendem Waschtisch und eingelassener Decke in Mailand
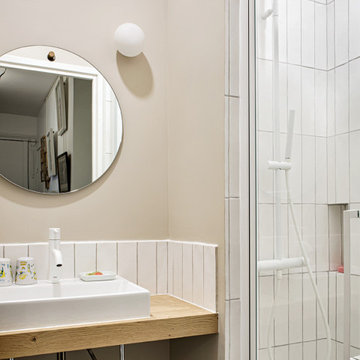
Mittelgroßes Modernes Duschbad mit offenen Schränken, hellen Holzschränken, Duschnische, Wandtoilette mit Spülkasten, weißen Fliesen, Keramikfliesen, beiger Wandfarbe, hellem Holzboden, Waschtischkonsole, Waschtisch aus Holz, Falttür-Duschabtrennung, Einzelwaschbecken und schwebendem Waschtisch in Paris
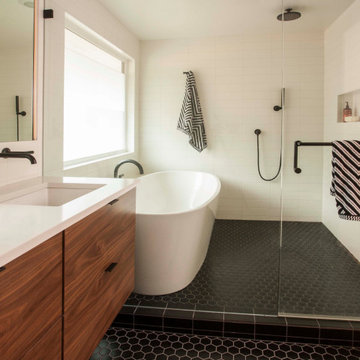
The master bathroom has a freestanding tub in a wet room shower. Black hexagonal floor tiles give a geometric pattern to the space. Frosted glass provides a modern touch of privacy.
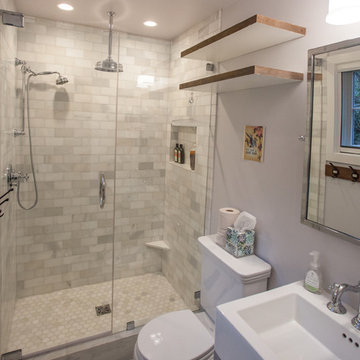
White curare marble in subway tiles surrounds the shower, with a hexagon marble floor. Floating reclaimed wood shelves have been painted white on top & bottom to brighten the space
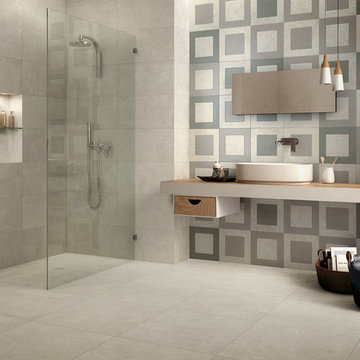
Mashup Square - Available at Ceramo Tiles
Mashup replicates cement in its purest form, with flakes and stone chips to create an aggregate look in a range of neutral shades.
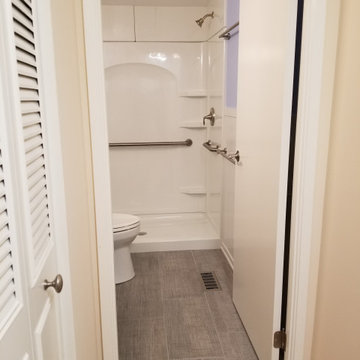
Mittelgroßes Klassisches Badezimmer mit offenen Schränken, grauen Schränken, Badewanne in Nische, offener Dusche, Wandtoilette mit Spülkasten, blauer Wandfarbe, Keramikboden, integriertem Waschbecken, Mineralwerkstoff-Waschtisch, grauem Boden, Schiebetür-Duschabtrennung, weißer Waschtischplatte, Einzelwaschbecken, freistehendem Waschtisch und vertäfelten Wänden in Baltimore

Kaplan Architects, AIA
Location: Redwood City , CA, USA
Master Bathroom vessel sinks
Patrick Eoche, Photographer
Großes Modernes Langes und schmales Badezimmer En Suite mit Aufsatzwaschbecken, offenen Schränken, dunklen Holzschränken, Quarzwerkstein-Waschtisch, bodengleicher Dusche, Wandtoilette, blauen Fliesen, Glasfliesen, grauer Wandfarbe, Porzellan-Bodenfliesen, Eckbadewanne, grauem Boden, offener Dusche, weißer Waschtischplatte, Doppelwaschbecken und eingebautem Waschtisch in San Francisco
Großes Modernes Langes und schmales Badezimmer En Suite mit Aufsatzwaschbecken, offenen Schränken, dunklen Holzschränken, Quarzwerkstein-Waschtisch, bodengleicher Dusche, Wandtoilette, blauen Fliesen, Glasfliesen, grauer Wandfarbe, Porzellan-Bodenfliesen, Eckbadewanne, grauem Boden, offener Dusche, weißer Waschtischplatte, Doppelwaschbecken und eingebautem Waschtisch in San Francisco
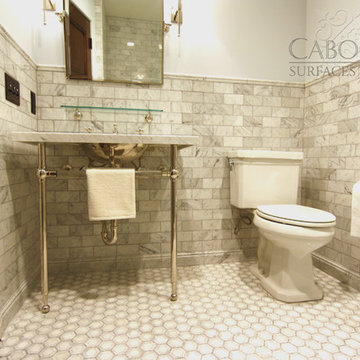
Waterworks Crystal washstand with Hammered Nickel Normandy Sink sits atop the detailed carrara and white hexagon mosaic flooring. Polished carrara marble wainscot adorns the walls. Waterworks sconces, mirror and shelf finish off the vanity area.
Cabochon Surfaces & Fixtures
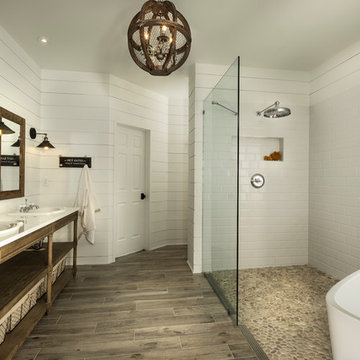
This is a beautiful spa bathroom with open wet room shower featuring a free standing pedestal tub and pebble tile mosaic. The master bath also features an open light wood stained Oak vanity with industrial lantern sconce lighting and a beautiful light, yet warm overall color pallet.
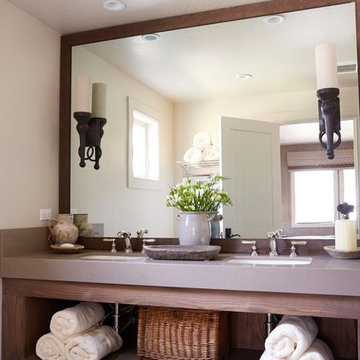
Rustikales Badezimmer mit offenen Schränken und hellbraunen Holzschränken in Sacramento
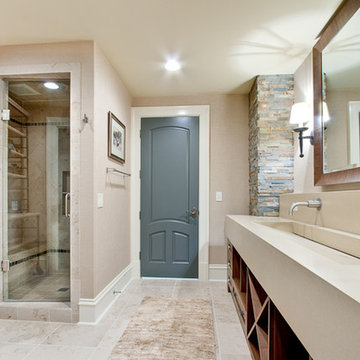
Boys' pool bath
photographer - www.venvisio.com
Geräumiges Klassisches Kinderbad mit Trogwaschbecken, offenen Schränken, hellbraunen Holzschränken, Beton-Waschbecken/Waschtisch, Eckdusche, Toilette mit Aufsatzspülkasten, beigen Fliesen, brauner Wandfarbe und Travertin in Atlanta
Geräumiges Klassisches Kinderbad mit Trogwaschbecken, offenen Schränken, hellbraunen Holzschränken, Beton-Waschbecken/Waschtisch, Eckdusche, Toilette mit Aufsatzspülkasten, beigen Fliesen, brauner Wandfarbe und Travertin in Atlanta
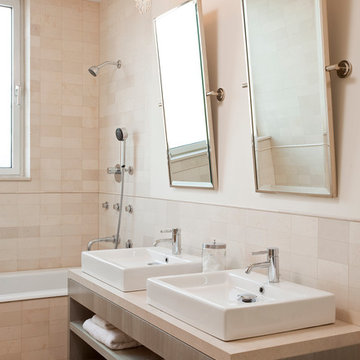
emily gilbert photography
Our interior design service area is all of New York City including the Upper East Side and Upper West Side, as well as the Hamptons, Scarsdale, Mamaroneck, Rye, Rye City, Edgemont, Harrison, Bronxville, and Greenwich CT.
For more about Darci Hether, click here: https://darcihether.com/
To learn more about this project, click here:
https://darcihether.com/portfolio/two-story-duplex-central-park-west-nyc/

Modernes Duschbad mit blauen Schränken, farbigen Fliesen, Einbauwaschbecken, beigem Boden, brauner Waschtischplatte, offenen Schränken, Wandtoilette mit Spülkasten und Schiebetür-Duschabtrennung in Moskau
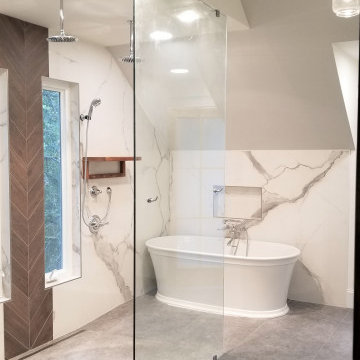
In this 90's cape cod home, we used the space from an overly large bedroom, an oddly deep but narrow closet and the existing garden-tub focused master bath with two dormers, to create a master suite trio that was perfectly proportioned to the client's needs. They wanted a much larger closet but also wanted a large dual shower, and a better-proportioned tub. We stuck with pedestal sinks but upgraded them to large recessed medicine cabinets, vintage styled. And they loved the idea of a concrete floor and large stone walls with low maintenance. For the walls, we brought in a European product that is new for the U.S. - Porcelain Panels that are an eye-popping 5.5 ft. x 10.5 ft. We used a 2ft x 4ft concrete-look porcelain tile for the floor. This bathroom has a mix of low and high ceilings, but a functional arrangement instead of the dreaded “vault-for-no-purpose-bathroom”. We used 8.5 ft ceiling areas for both the shower and the vanity’s producing a symmetry about the toilet room door. The right runner-rug in the center of this bath (not shown yet unfortunately), completes the functional layout, and will look pretty good too.
Of course, no design is close to finished without plenty of well thought out light. The bathroom uses all low-heat, high lumen, LED, 7” low profile surface mounting lighting (whoa that’s a mouthful- but, lighting is critical!). Two 7” LED fixtures light up the shower and the tub and we added two heat lamps for this open shower design. The shower also has a super-quiet moisture-exhaust fan. The customized (ikea) closet has the same lighting and the vanity space has both flanking and overhead LED lighting at 3500K temperature. Natural Light? Yes, and lot’s of it. On the second floor facing the woods, we added custom-sized operable casement windows in the shower, and custom antiqued expansive 4-lite doors on both the toilet room door and the main bath entry which is also a pocket door with a transom over it. We incorporated the trim style: fluted trims and door pediments, that was already throughout the home into these spaces, and we blended vintage and classic elements using modern proportions & patterns along with mix of metal finishes that were in tonal agreement with a simple color scheme. We added teak shower shelves and custom antiqued pine doors, adding these natural wood accents for that subtle warm contrast – and we presented!
Oh btw – we also matched the expansive doors we put in the master bath, on the front entry door, and added some gas lanterns on either side. We also replaced all the carpet in the home and upgraded their stairs with metal balusters and new handrails and coloring.
This client couple, they’re in love again!
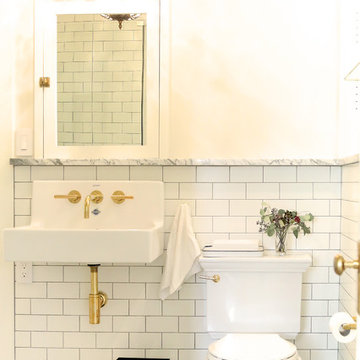
This jack and jill bathroom converted a dark hall and closet into a much needed main floor bathroom. The tile wainscoting and marble cap tie into the nearby kitchen and butler's pantry. The brass fixtures bring warmth and elegance to this sweet space.
Beige Badezimmer mit offenen Schränken Ideen und Design
5