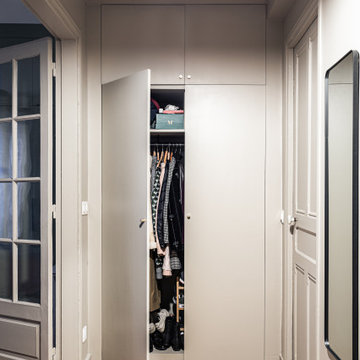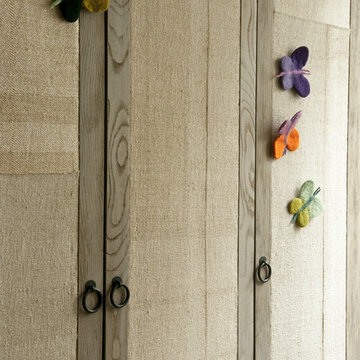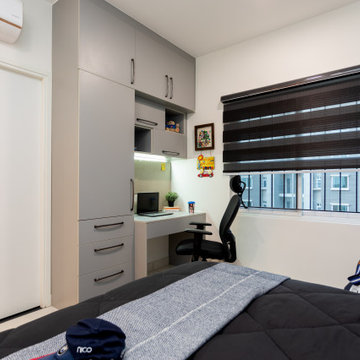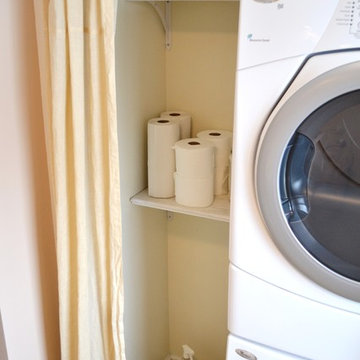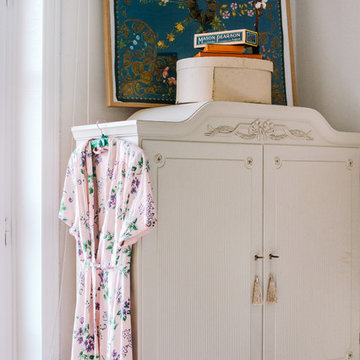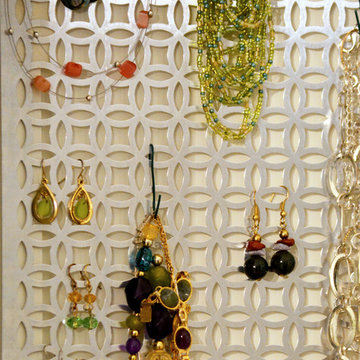Beige Eklektische Ankleidezimmer Ideen und Design
Suche verfeinern:
Budget
Sortieren nach:Heute beliebt
1 – 20 von 169 Fotos
1 von 3
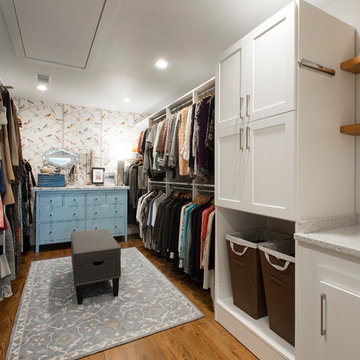
This once dated master suite is now a bright and eclectic space with influence from the homeowners travels abroad. We transformed their overly large bathroom with dysfunctional square footage into cohesive space meant for luxury. We created a large open, walk in shower adorned by a leathered stone slab. The new master closet is adorned with warmth from bird wallpaper and a robin's egg blue chest. We were able to create another bedroom from the excess space in the redesign. The frosted glass french doors, blue walls and special wall paper tie into the feel of the home. In the bathroom, the Bain Ultra freestanding tub below is the focal point of this new space. We mixed metals throughout the space that just work to add detail and unique touches throughout. Design by Hatfield Builders & Remodelers | Photography by Versatile Imaging
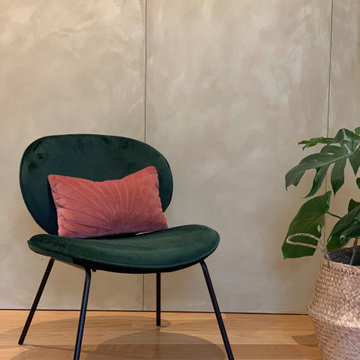
realizzazione di armadio a muro entro nicchie preesistenti con sportelli invisibili trattati con pittura materica oro
Stilmix Ankleidezimmer mit gebeiztem Holzboden in Rom
Stilmix Ankleidezimmer mit gebeiztem Holzboden in Rom
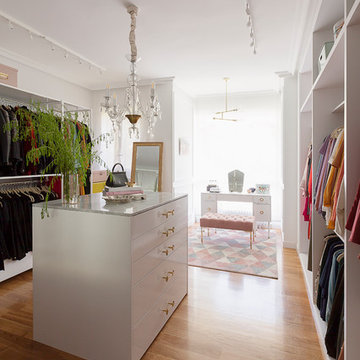
Una de las habitaciones se convirtió en vestidor.
Se creó una estructura metálica a medida para ubicar la ropa, así que se aprovecharon los armarios ya existentes dándoles un lavado de cara y quitando las puertas.
Diseño a medida de isla central con sobre de mármol y tiradores de Anthropologie.
Tocador diseñado a medida junto con otomano en terciopelo rosa.
Fotografía: Laura Casas Amor

Matthew Millman
Eklektischer Begehbarer Kleiderschrank mit flächenbündigen Schrankfronten, grünen Schränken, braunem Holzboden und braunem Boden in San Francisco
Eklektischer Begehbarer Kleiderschrank mit flächenbündigen Schrankfronten, grünen Schränken, braunem Holzboden und braunem Boden in San Francisco
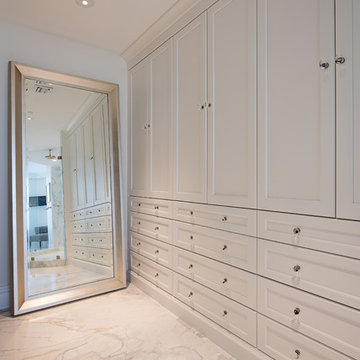
Neutrales Eklektisches Ankleidezimmer mit Einbauschrank, Kassettenfronten, weißen Schränken, Marmorboden und weißem Boden in Sonstige
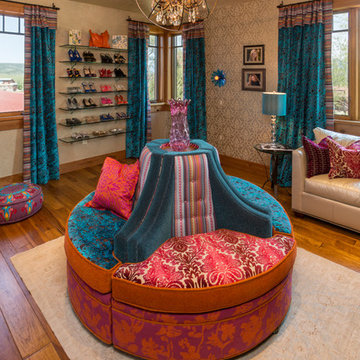
Tim Murphy Photography
Großes Stilmix Ankleidezimmer mit Ankleidebereich, braunem Holzboden, offenen Schränken und braunem Boden in Denver
Großes Stilmix Ankleidezimmer mit Ankleidebereich, braunem Holzboden, offenen Schränken und braunem Boden in Denver
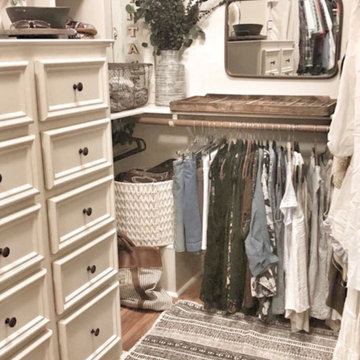
Reorganized the small walk in closet to make it FUN and easy to decide what to wear that day. Fashion should be your best friend, so we wanted to make sure that you feel "good and ready to face the day"!
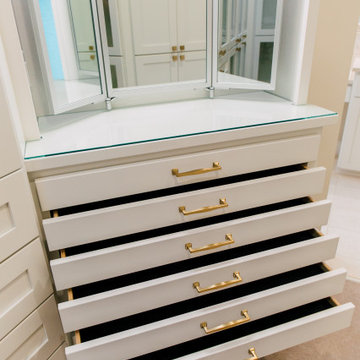
New master closet reconfigured and redesigned and built with custom cabinets. Off white cabinets with Lux Gold knobs and pulls give this closet a feminine feel. A three way mirror and vanity works perfect for dressing and makeup. The closet style mimics the master bathroom. These shallow drawers are lined with velvet for jewelry storage.
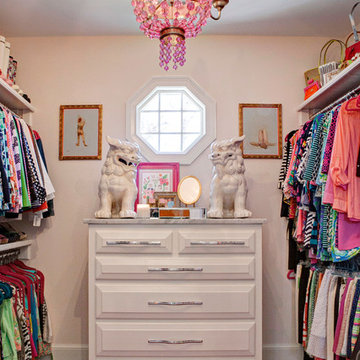
Timeless Memories Studio
Mittelgroßer Eklektischer Begehbarer Kleiderschrank mit profilierten Schrankfronten, weißen Schränken und braunem Holzboden in Sonstige
Mittelgroßer Eklektischer Begehbarer Kleiderschrank mit profilierten Schrankfronten, weißen Schränken und braunem Holzboden in Sonstige
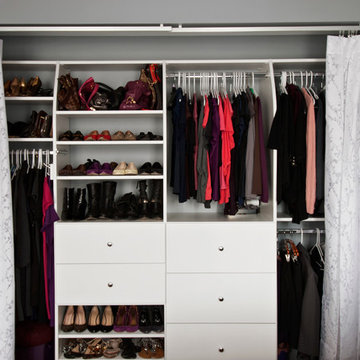
Michael Weinstein
EIngebautes, Mittelgroßes Stilmix Ankleidezimmer mit weißen Schränken und braunem Holzboden in New York
EIngebautes, Mittelgroßes Stilmix Ankleidezimmer mit weißen Schränken und braunem Holzboden in New York
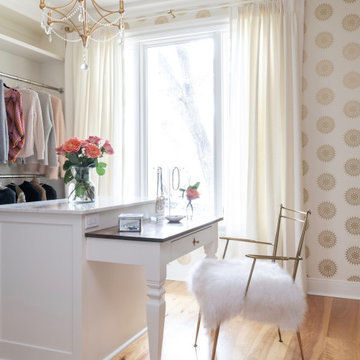
this closet was converted from a small bonus space off the master bedroom, there is a small island with drawers, that the client uses for a packing station. We also have installed a little vanity station, so she can try on her jewelry after getting dressed. the doors leading into the closet are a pair of antique salvaged doors, more than likely from India. The stained glass transom above the door was custom designed and fit just for that space. this used to be just an open hallway to the bonus room, and now is a gorgeous renovated closet
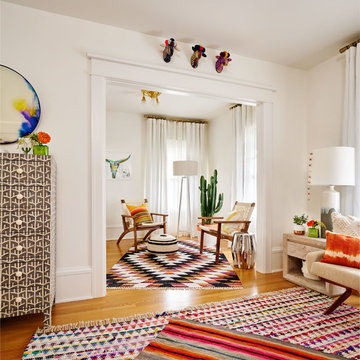
Photography by Blackstone Studios
Decorated by Lord Design
Restoration by Arciform
Großes Eklektisches Ankleidezimmer mit Ankleidebereich, braunem Holzboden und braunem Boden in Portland
Großes Eklektisches Ankleidezimmer mit Ankleidebereich, braunem Holzboden und braunem Boden in Portland
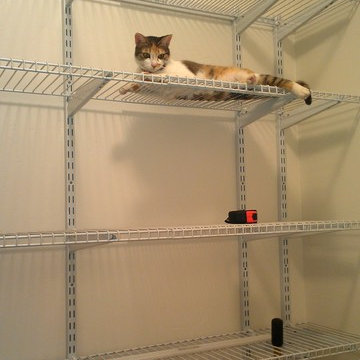
To stay on budget a DIY closet system that had an online planning program was installed.Project cat #2 was in charge of closet completion.
Stilmix Ankleidezimmer in San Diego
Stilmix Ankleidezimmer in San Diego
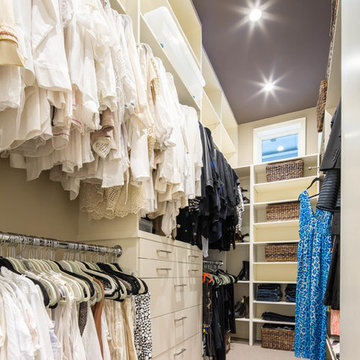
Christopher Davison, AIA
Großer Eklektischer Begehbarer Kleiderschrank mit flächenbündigen Schrankfronten, weißen Schränken und Teppichboden in Austin
Großer Eklektischer Begehbarer Kleiderschrank mit flächenbündigen Schrankfronten, weißen Schränken und Teppichboden in Austin
Beige Eklektische Ankleidezimmer Ideen und Design
1
