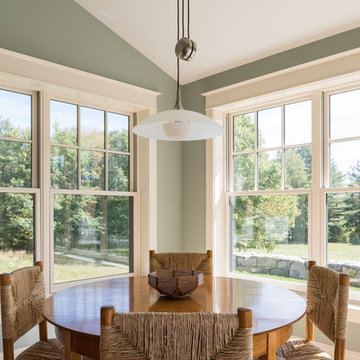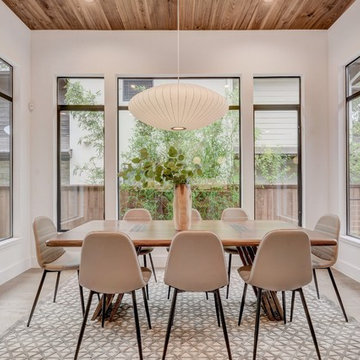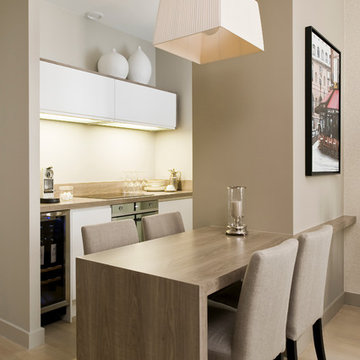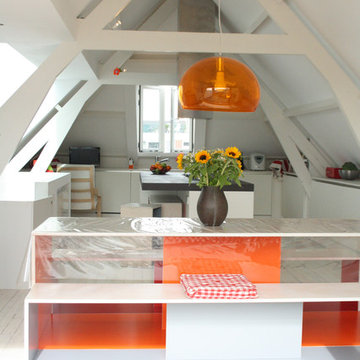Beige Esszimmer Ideen und Design
Suche verfeinern:
Budget
Sortieren nach:Heute beliebt
81 – 100 von 12.014 Fotos
1 von 3
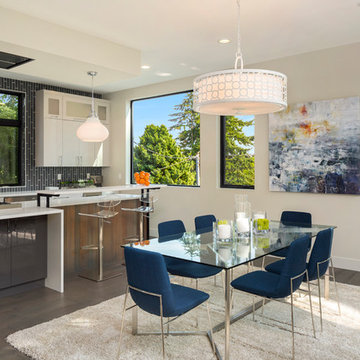
INTERIOR
---
-Two-zone heating and cooling system results in higher energy efficiency and quicker warming/cooling times
-Fiberglass and 3.5” spray foam insulation that exceeds industry standards
-Sophisticated hardwood flooring, engineered for an elevated design aesthetic, greater sustainability, and the highest green-build rating, with a 25-year warranty
-Custom cabinetry made from solid wood and plywood for sustainable, quality cabinets in the kitchen and bathroom vanities
-Fisher & Paykel DCS Professional Grade home appliances offer a chef-quality cooking experience everyday
-Designer's choice quartz countertops offer both a luxurious look and excellent durability
-Danze plumbing fixtures throughout the home provide unparalleled quality
-DXV luxury single-piece toilets with significantly higher ratings than typical builder-grade toilets
-Lighting fixtures by Matteo Lighting, a premier lighting company known for its sophisticated and contemporary designs
-All interior paint is designer grade by Benjamin Moore
-Locally sourced and produced, custom-made interior wooden doors with glass inserts
-Spa-style mater bath featuring Italian designer tile and heated flooring
-Lower level flex room plumbed and wired for a secondary kitchen - au pair quarters, expanded generational family space, entertainment floor - you decide!
-Electric car charging
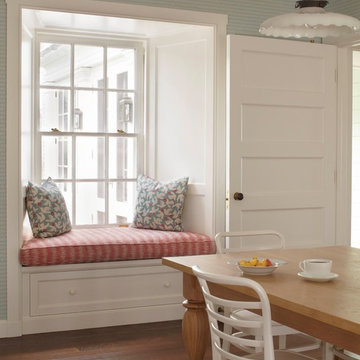
Dining Room
Mittelgroßes Klassisches Esszimmer mit blauer Wandfarbe, dunklem Holzboden und braunem Boden in Boston
Mittelgroßes Klassisches Esszimmer mit blauer Wandfarbe, dunklem Holzboden und braunem Boden in Boston
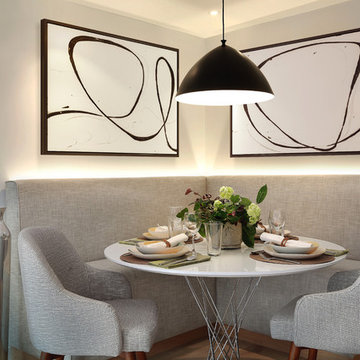
A bespoke fitted banquette was designed for the return besides the staircase, adjacent to the kitchen. This was lit from behind with LED strips, throwing a gentle light up the wall. Adding a round table, 2 dining chairs, a matt black accent pendant lamp over the table and artwork above helped to define the dining area. Although it had a small footprint the dining area can comfortably sit 6 people.
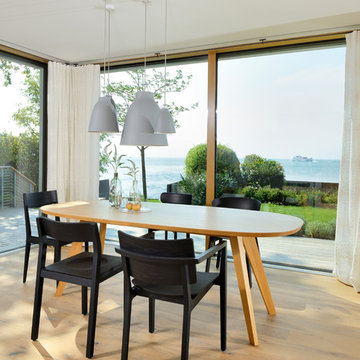
Projekt von Baufritz
Vom Essbereich aus genießt man einen faszinierenden Blick auf den Bodensee und die Appenzeller Berge.
Offenes Modernes Esszimmer mit hellem Holzboden in Sonstige
Offenes Modernes Esszimmer mit hellem Holzboden in Sonstige

This home combines function, efficiency and style. The homeowners had a limited budget, so maximizing function while minimizing square footage was critical. We used a fully insulated slab on grade foundation of a conventionally framed air-tight building envelope that gives the house a good baseline for energy efficiency. High efficiency lighting, appliance and HVAC system, including a heat exchanger for fresh air, round out the energy saving measures. Rainwater was collected and retained on site.
Working within an older traditional neighborhood has several advantages including close proximity to community amenities and a mature landscape. Our challenge was to create a design that sits well with the early 20th century homes in the area. The resulting solution has a fresh attitude that interprets and reflects the neighborhood’s character rather than mimicking it. Traditional forms and elements merged with a more modern approach.
Photography by Todd Crawford
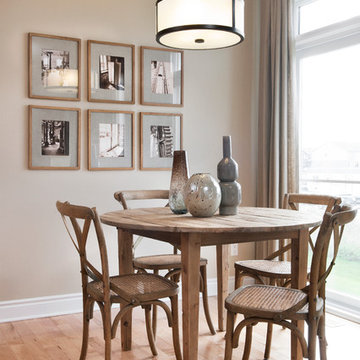
Marc Fowler
Offenes, Mittelgroßes Klassisches Esszimmer ohne Kamin mit beiger Wandfarbe und hellem Holzboden in Ottawa
Offenes, Mittelgroßes Klassisches Esszimmer ohne Kamin mit beiger Wandfarbe und hellem Holzboden in Ottawa
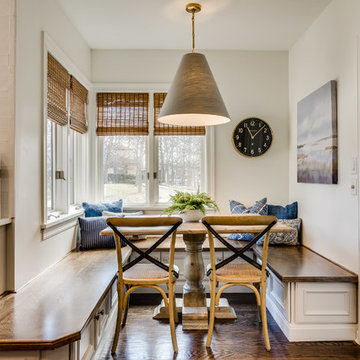
Chicago Home Photos
Klassische Wohnküche mit weißer Wandfarbe, dunklem Holzboden und braunem Boden in Chicago
Klassische Wohnküche mit weißer Wandfarbe, dunklem Holzboden und braunem Boden in Chicago
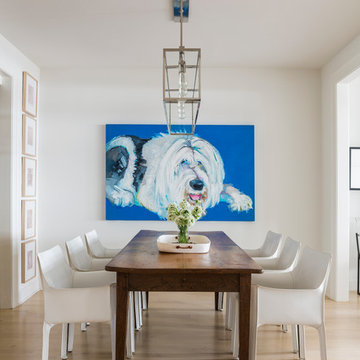
Geschlossenes, Mittelgroßes Modernes Esszimmer ohne Kamin mit weißer Wandfarbe, hellem Holzboden und beigem Boden in Chicago
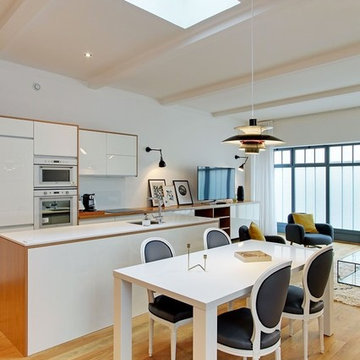
Offenes, Mittelgroßes Modernes Esszimmer ohne Kamin mit weißer Wandfarbe und braunem Holzboden in Sonstige
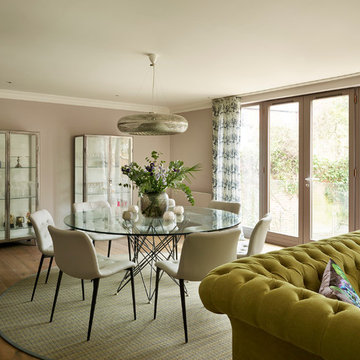
A beautiful, formal dining room with vintage inspiration.
Glass medical cabinets from a Polish hospital provide a focal point as well as a stunning glass topped round table with anthracite sculptural base. Makes dining much more social being able to see everyone.
A lime green Chesterfield sofa that we had made provides a lovely seating area for before and after lunch/dinner drinks, games and relaxing.
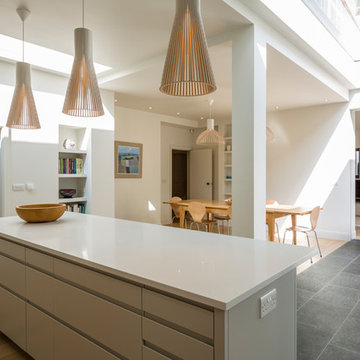
Gareth Gardner
Moderne Wohnküche mit weißer Wandfarbe und hellem Holzboden in London
Moderne Wohnküche mit weißer Wandfarbe und hellem Holzboden in London
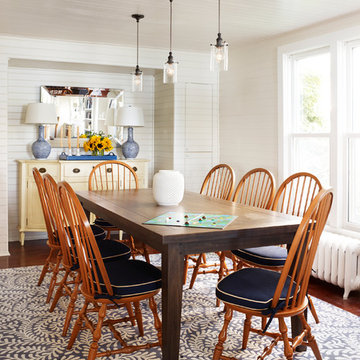
Photography by: Werner Straube
Klassisches Esszimmer mit weißer Wandfarbe und dunklem Holzboden in Chicago
Klassisches Esszimmer mit weißer Wandfarbe und dunklem Holzboden in Chicago

Larger view from the dining space and the kitchen. Open floor concepts are not easy to decorate. All areas have to flow and connect.
Große Eklektische Wohnküche mit grauer Wandfarbe, dunklem Holzboden, Kamin, Kaminumrandung aus Beton und grauem Boden in Atlanta
Große Eklektische Wohnküche mit grauer Wandfarbe, dunklem Holzboden, Kamin, Kaminumrandung aus Beton und grauem Boden in Atlanta
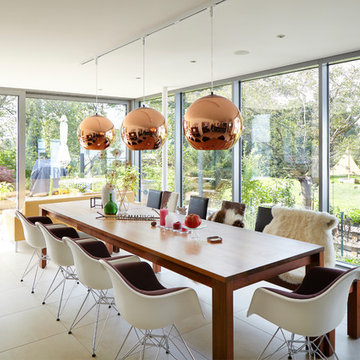
www.liobaschneider.de
Geschlossenes, Mittelgroßes Modernes Esszimmer ohne Kamin mit beigem Boden in Düsseldorf
Geschlossenes, Mittelgroßes Modernes Esszimmer ohne Kamin mit beigem Boden in Düsseldorf
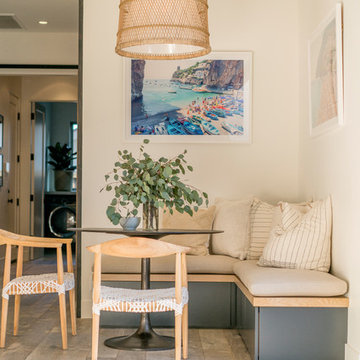
Maritimes Esszimmer mit weißer Wandfarbe, hellem Holzboden und beigem Boden in Orange County
Lauren Colton
Offenes, Mittelgroßes Mid-Century Esszimmer mit weißer Wandfarbe, braunem Holzboden, Kamin, Kaminumrandung aus Backstein und braunem Boden in Seattle
Offenes, Mittelgroßes Mid-Century Esszimmer mit weißer Wandfarbe, braunem Holzboden, Kamin, Kaminumrandung aus Backstein und braunem Boden in Seattle
Beige Esszimmer Ideen und Design
5
