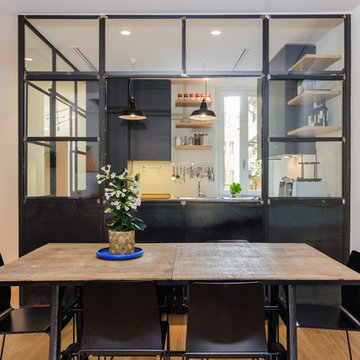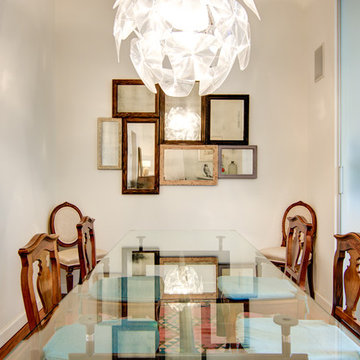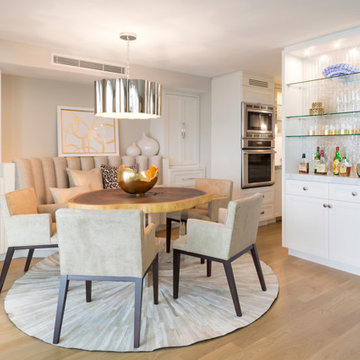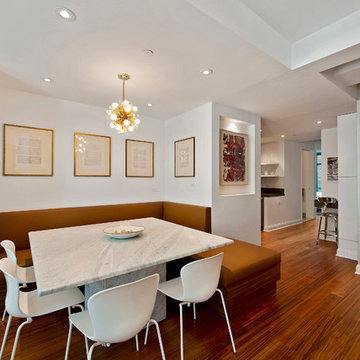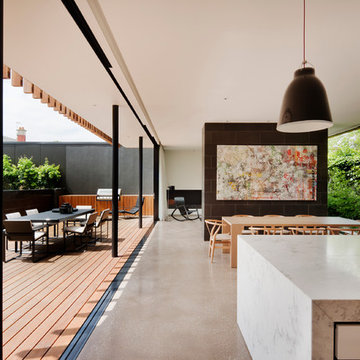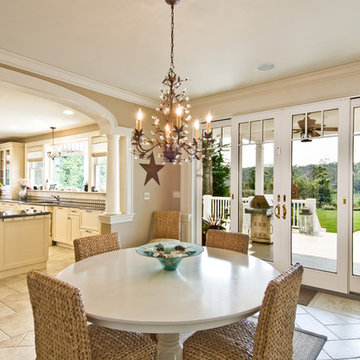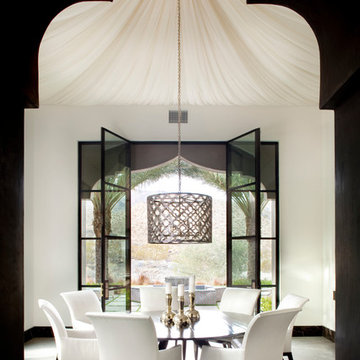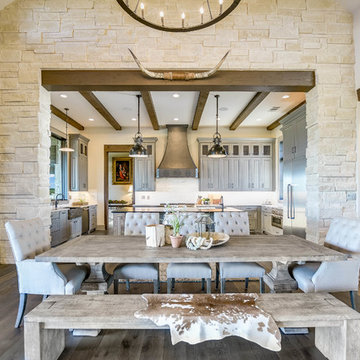Beige Esszimmer Ideen und Design
Suche verfeinern:
Budget
Sortieren nach:Heute beliebt
101 – 120 von 12.014 Fotos
1 von 3
Lauren Colton
Offenes, Mittelgroßes Mid-Century Esszimmer mit weißer Wandfarbe, braunem Holzboden, Kamin, Kaminumrandung aus Backstein und braunem Boden in Seattle
Offenes, Mittelgroßes Mid-Century Esszimmer mit weißer Wandfarbe, braunem Holzboden, Kamin, Kaminumrandung aus Backstein und braunem Boden in Seattle

Photographs by Doreen Kilfeather appeared in Image Interiors Magazine, July/August 2016
These photographs convey a sense of the beautiful lakeside location of the property, as well as the comprehensive refurbishment to update the midcentury cottage. The cottage, which won the RTÉ television programme Home of the Year is a tranquil home for interior designer Egon Walesch and his partner in county Westmeath, Ireland.
Walls throughout are painted Farrow & Ball Cornforth White. Doors, skirting, window frames, beams painted in Farrow & Ball Strong White. Floors treated with Woca White Oil.
Bespoke kitchen by Jim Kelly in Farrow & Ball Downpipe. Vintage Louis Poulsen pendant lamps above Ercol table and Eames DSR chairs. Vintage rug from Morocco.
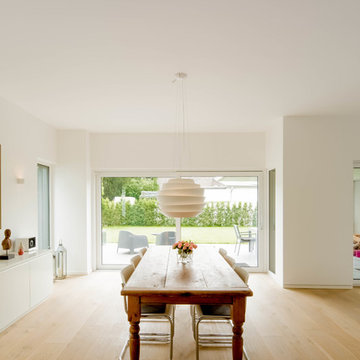
Fotos: Julia Vogel, Köln
Offenes, Großes Modernes Esszimmer mit weißer Wandfarbe und hellem Holzboden in Düsseldorf
Offenes, Großes Modernes Esszimmer mit weißer Wandfarbe und hellem Holzboden in Düsseldorf

Geschlossenes Klassisches Esszimmer mit grauer Wandfarbe und hellem Holzboden in Dallas
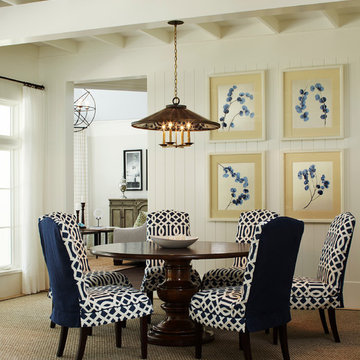
Robert Brantley
Geschlossenes, Mittelgroßes Klassisches Esszimmer ohne Kamin mit weißer Wandfarbe in Miami
Geschlossenes, Mittelgroßes Klassisches Esszimmer ohne Kamin mit weißer Wandfarbe in Miami
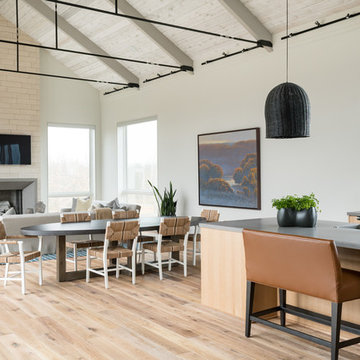
Offenes Landhaus Esszimmer mit weißer Wandfarbe, hellem Holzboden und beigem Boden in Grand Rapids

Rett Peek
Stilmix Esszimmer mit blauer Wandfarbe, braunem Holzboden und braunem Boden in Little Rock
Stilmix Esszimmer mit blauer Wandfarbe, braunem Holzboden und braunem Boden in Little Rock
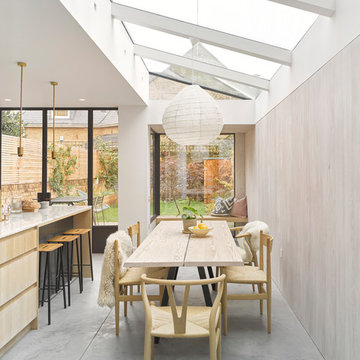
Mondrian steel patio doors were used on the rear of this property, the slim metal framing was used to maximise glass to this patio door, maintaining the industrial look while allowing maximum light to pass through. The minimal steel section finished in white supported the structural glass roof allowing light to ingress through the room.
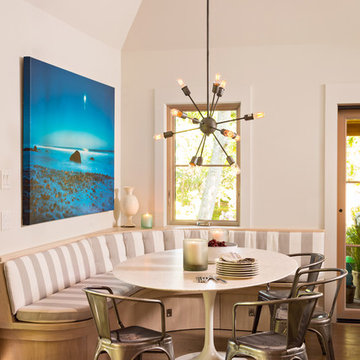
Klassisches Esszimmer mit weißer Wandfarbe und hellem Holzboden in Boston
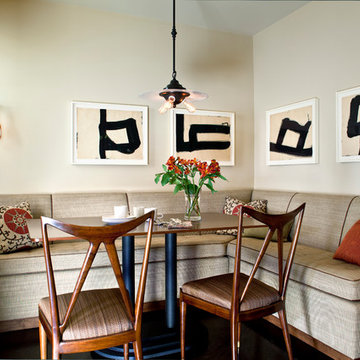
A quartet of bold ink drawings by Al Held define this space, where a comfortable banquette in a Holly Hunt Great Plains Fabric surrounds a custom table of solid walnut. The distinctive side chairs are by Ico Parisi, Italy c. 1947, from Leon Hamaekers. The milk glass chandelier with Edison bulb is from Early Electrics
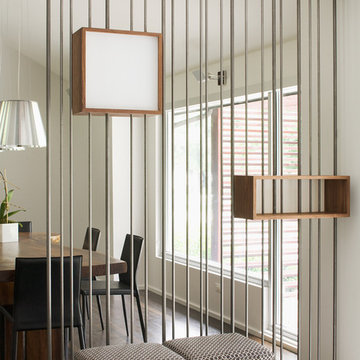
This contemporary renovation makes no concession towards differentiating the old from the new. Rather than razing the entire residence an effort was made to conserve what elements could be worked with and added space where an expanded program required it. Clad with cedar, the addition contains a master suite on the first floor and two children’s rooms and playroom on the second floor. A small vegetated roof is located adjacent to the stairwell and is visible from the upper landing. Interiors throughout the house, both in new construction and in the existing renovation, were handled with great care to ensure an experience that is cohesive. Partition walls that once differentiated living, dining, and kitchen spaces, were removed and ceiling vaults expressed. A new kitchen island both defines and complements this singular space.
The parti is a modern addition to a suburban midcentury ranch house. Hence, the name “Modern with Ranch.”
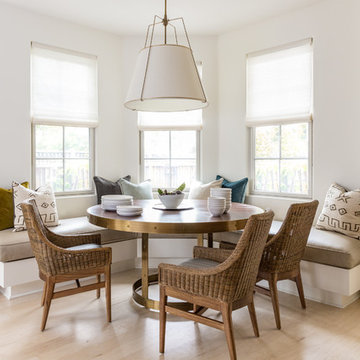
Lauren Edith Anderson
Offenes, Mittelgroßes Klassisches Esszimmer mit hellem Holzboden, weißer Wandfarbe und beigem Boden in San Francisco
Offenes, Mittelgroßes Klassisches Esszimmer mit hellem Holzboden, weißer Wandfarbe und beigem Boden in San Francisco
Beige Esszimmer Ideen und Design
6
