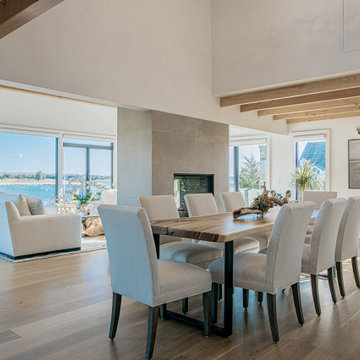Beige Esszimmer mit Kaminumrandung aus Beton Ideen und Design
Suche verfeinern:
Budget
Sortieren nach:Heute beliebt
1 – 20 von 61 Fotos
1 von 3
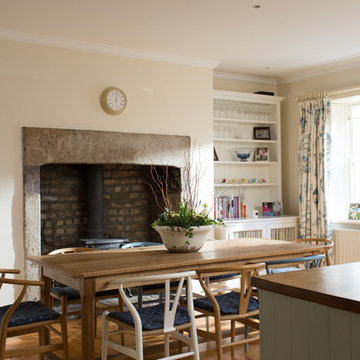
Bradley Quinn
Landhausstil Esszimmer mit weißer Wandfarbe, hellem Holzboden, Kaminofen und Kaminumrandung aus Beton in Dublin
Landhausstil Esszimmer mit weißer Wandfarbe, hellem Holzboden, Kaminofen und Kaminumrandung aus Beton in Dublin

Larger view from the dining space and the kitchen. Open floor concepts are not easy to decorate. All areas have to flow and connect.
Große Eklektische Wohnküche mit grauer Wandfarbe, dunklem Holzboden, Kamin, Kaminumrandung aus Beton und grauem Boden in Atlanta
Große Eklektische Wohnküche mit grauer Wandfarbe, dunklem Holzboden, Kamin, Kaminumrandung aus Beton und grauem Boden in Atlanta
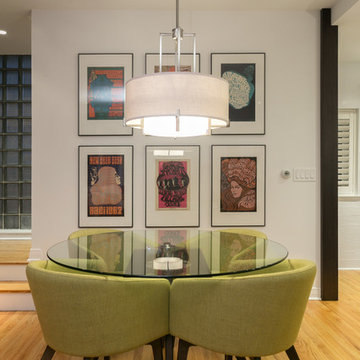
Since the living and dining room are a shared space, we wanted to create a sense of separateness as well as openness. To do this, we moved the existing fireplace from the center of the room to the side -- this created two clearly marked zones. Floor to ceiling flat panel cabinets ensure the living and dining rooms stay tidy and organized with the plus side of adding a striking feature wall.
The overall look is mid-century modern, with dashes of neon green, retro artwork, soft grays, and striking wood accents. The living and dining areas are brought tied together nicely with the bright and cheerful accent chairs.
Designed by Chi Renovation & Design who serve Chicago and its surrounding suburbs, with an emphasis on the North Side and North Shore. You'll find their work from the Loop through Lincoln Park, Skokie, Wilmette, and all the way up to Lake Forest.
For more about Chi Renovation & Design, click here: https://www.chirenovation.com/
To learn more about this project, click here: https://www.chirenovation.com/portfolio/luxury-mid-century-modern-remodel/
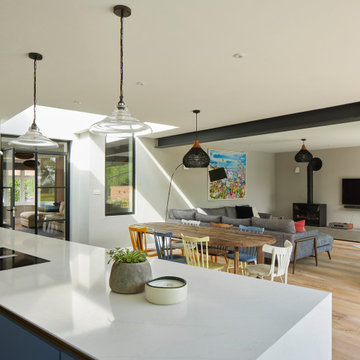
Offenes, Großes Modernes Esszimmer mit grüner Wandfarbe, hellem Holzboden, Kaminofen, Kaminumrandung aus Beton und braunem Boden in Hampshire
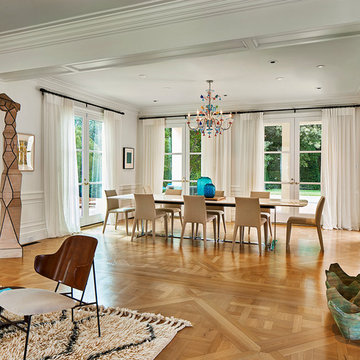
Offenes, Großes Modernes Esszimmer mit weißer Wandfarbe, braunem Holzboden, Tunnelkamin, Kaminumrandung aus Beton und braunem Boden in Dallas
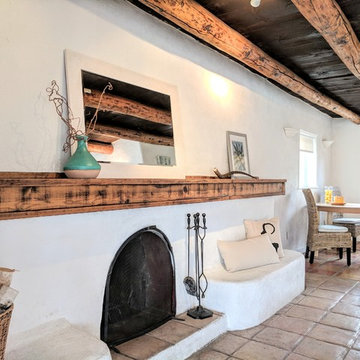
Barker Realty and Elisa Macomber
Mittelgroße Mediterrane Wohnküche mit weißer Wandfarbe, Terrakottaboden, Kamin, Kaminumrandung aus Beton und beigem Boden in Sonstige
Mittelgroße Mediterrane Wohnküche mit weißer Wandfarbe, Terrakottaboden, Kamin, Kaminumrandung aus Beton und beigem Boden in Sonstige

Fireplace surround & Countertop is Lapitec: A sintered stone product designed and developed in Italy and the perfect example of style and quality appeal, Lapitec® is an innovative material which combines and blends design appeal with the superior mechanical and physical properties, far better than any porcelain product available on the market. Lapitec® combines the strength of ceramic with the properties, elegance, natural colors and the typical finishes of natural stone enhancing or blending naturally into any surroundings.
Available in 12mm or 20mm thick 59″ x 132.5″ slabs.
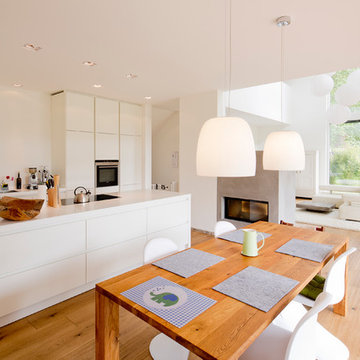
Offenes, Großes Skandinavisches Esszimmer mit weißer Wandfarbe, hellem Holzboden, Kaminumrandung aus Beton und Tunnelkamin in Köln
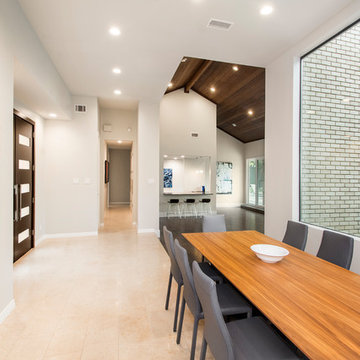
We gave this 1978 home a magnificent modern makeover that the homeowners love! Our designers were able to maintain the great architecture of this home but remove necessary walls, soffits and doors needed to open up the space.
In the living room, we opened up the bar by removing soffits and openings, to now seat 6. The original low brick hearth was replaced with a cool floating concrete hearth from floor to ceiling. The wall that once closed off the kitchen was demoed to 42" counter top height, so that it now opens up to the dining room and entry way. The coat closet opening that once opened up into the entry way was moved around the corner to open up in a less conspicuous place.
The secondary master suite used to have a small stand up shower and a tiny linen closet but now has a large double shower and a walk in closet, all while maintaining the space and sq. ft.in the bedroom. The powder bath off the entry was refinished, soffits removed and finished with a modern accent tile giving it an artistic modern touch
Design/Remodel by Hatfield Builders & Remodelers | Photography by Versatile Imaging

Große Landhaus Wohnküche mit weißer Wandfarbe, Porzellan-Bodenfliesen, Kamin, Kaminumrandung aus Beton und grauem Boden in Vancouver

This gorgeous new construction staged by BA Staging & Interiors has 5 bedrooms, 4.5 bathrooms and is 5,300 square feet. The staging was customized to enhance the elegant open floor plan, modern finishes and high quality craftsmanship. This home is filled with natural sunlight from its large floor to ceiling windows.
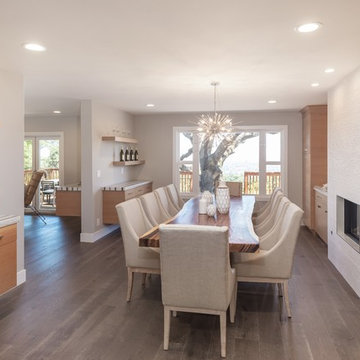
Geschlossenes, Mittelgroßes Modernes Esszimmer mit grauer Wandfarbe, hellem Holzboden, Kamin, Kaminumrandung aus Beton und braunem Boden in San Francisco
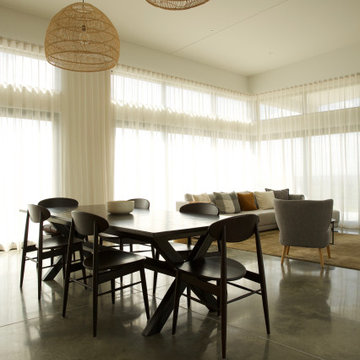
Großes Modernes Esszimmer mit weißer Wandfarbe, Betonboden, Kamin, Kaminumrandung aus Beton, grauem Boden und gewölbter Decke in Sonstige
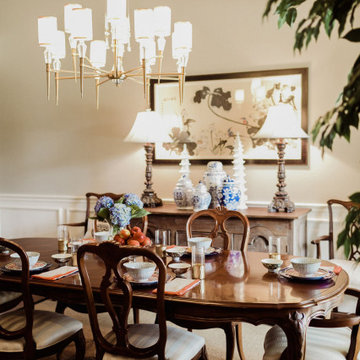
Offenes, Mittelgroßes Asiatisches Esszimmer mit beiger Wandfarbe, dunklem Holzboden, Kamin, Kaminumrandung aus Beton und braunem Boden in Dallas
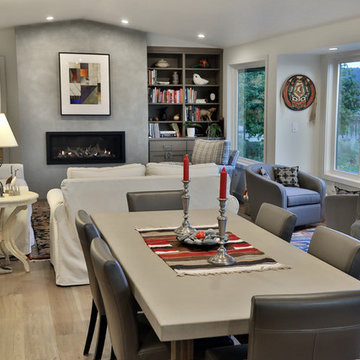
Offenes, Mittelgroßes Klassisches Esszimmer mit grauer Wandfarbe, hellem Holzboden, Kamin, Kaminumrandung aus Beton und braunem Boden in Seattle
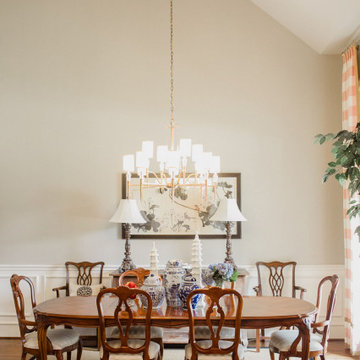
Mittelgroßes, Offenes Asiatisches Esszimmer mit beiger Wandfarbe, dunklem Holzboden, Kamin, Kaminumrandung aus Beton und braunem Boden in Dallas
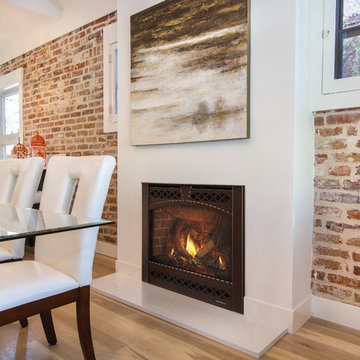
Heat & Glo Slimline 3X gas fireplace. The Slimline 3X has a great fire, remote control, and blower.
Industrial Esszimmer mit roter Wandfarbe, hellem Holzboden, Kamin, Kaminumrandung aus Beton und beigem Boden in Boston
Industrial Esszimmer mit roter Wandfarbe, hellem Holzboden, Kamin, Kaminumrandung aus Beton und beigem Boden in Boston
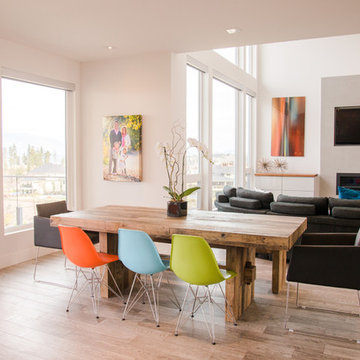
Mittelgroße Moderne Wohnküche mit weißer Wandfarbe, Porzellan-Bodenfliesen, Kamin, Kaminumrandung aus Beton und braunem Boden in Sonstige
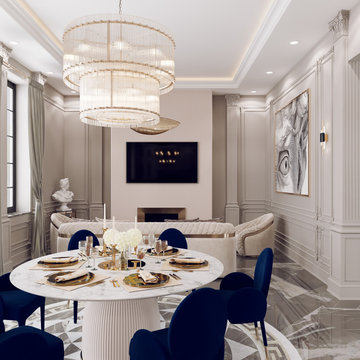
It is a kitchen space combined with the dining table and a living area. The essential element is the spacious kitchen in the classic style with a fairly large island.
Beige Esszimmer mit Kaminumrandung aus Beton Ideen und Design
1
