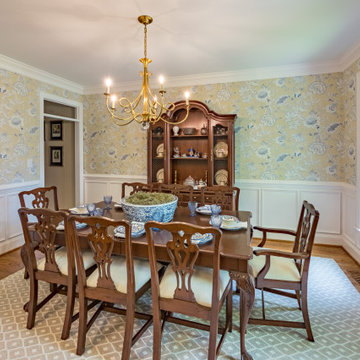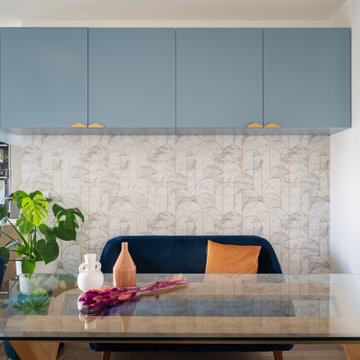Beige Esszimmer mit Tapetenwänden Ideen und Design
Suche verfeinern:
Budget
Sortieren nach:Heute beliebt
1 – 20 von 442 Fotos
1 von 3

Clean and bright for a space where you can clear your mind and relax. Unique knots bring life and intrigue to this tranquil maple design. With the Modin Collection, we have raised the bar on luxury vinyl plank. The result is a new standard in resilient flooring. Modin offers true embossed in register texture, a low sheen level, a rigid SPC core, an industry-leading wear layer, and so much more.
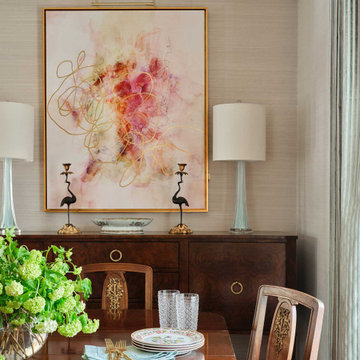
We love this gray wallpaper with pink undertones we installed in this historic home's elegant dining room. Designer Maria E. Beck
Klassisches Esszimmer mit grauer Wandfarbe, braunem Holzboden und Tapetenwänden in Austin
Klassisches Esszimmer mit grauer Wandfarbe, braunem Holzboden und Tapetenwänden in Austin

The clients' reproduction Frank Lloyd Wright Floor Lamp and MCM furnishings complete this seating area in the dining room nook. This area used to be an exterior porch, but was enclosed to make the current dining room larger. In the dining room, we added a walnut bar with an antique gold toekick and antique gold hardware, along with an enclosed tall walnut cabinet for storage. The tall dining room cabinet also conceals a vertical steel structural beam, while providing valuable storage space. The walnut bar and dining cabinets breathe new life into the space and echo the tones of the wood walls and cabinets in the adjoining kitchen and living room. Finally, our design team finished the space with MCM furniture, art and accessories.
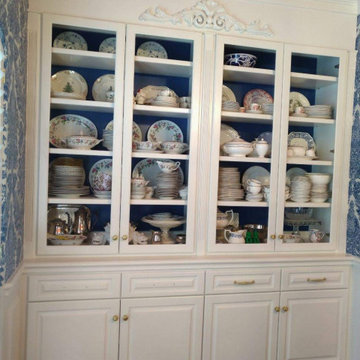
This client wanted to update her traditional dining room. We built this lovely white floor to ceiling china cabinet with glass doors and painted the interior blue. We then wallpapered the upper part of her dining room walls with a lovely blue and white wallpaper and painted the lower part of her dining room walls white... I wish she would have let me reorganize the inside of her china cabinet and remove some of the china so that it didn't look so crowded bu I think the cabinet and the walls look fabulous.. What do you think?

Elegant Dining Room
Geschlossenes, Mittelgroßes Klassisches Esszimmer mit gelber Wandfarbe, dunklem Holzboden, Kamin, Kaminumrandung aus Stein, braunem Boden und Tapetenwänden in Surrey
Geschlossenes, Mittelgroßes Klassisches Esszimmer mit gelber Wandfarbe, dunklem Holzboden, Kamin, Kaminumrandung aus Stein, braunem Boden und Tapetenwänden in Surrey

Blue grasscloth dining room.
Phil Goldman Photography
Mittelgroßes, Geschlossenes Klassisches Esszimmer ohne Kamin mit blauer Wandfarbe, braunem Holzboden, braunem Boden und Tapetenwänden in Chicago
Mittelgroßes, Geschlossenes Klassisches Esszimmer ohne Kamin mit blauer Wandfarbe, braunem Holzboden, braunem Boden und Tapetenwänden in Chicago

Liadesign
Offenes, Großes Modernes Esszimmer mit grauer Wandfarbe, hellem Holzboden und Tapetenwänden in Mailand
Offenes, Großes Modernes Esszimmer mit grauer Wandfarbe, hellem Holzboden und Tapetenwänden in Mailand

© ZAC and ZAC
Großes Klassisches Esszimmer mit bunten Wänden, Kamin, gefliester Kaminumrandung, beigem Boden und Tapetenwänden in Edinburgh
Großes Klassisches Esszimmer mit bunten Wänden, Kamin, gefliester Kaminumrandung, beigem Boden und Tapetenwänden in Edinburgh

Geschlossenes, Mittelgroßes Rustikales Esszimmer ohne Kamin mit brauner Wandfarbe, braunem Holzboden, braunem Boden, Tapetenwänden und Tapetendecke in Detroit
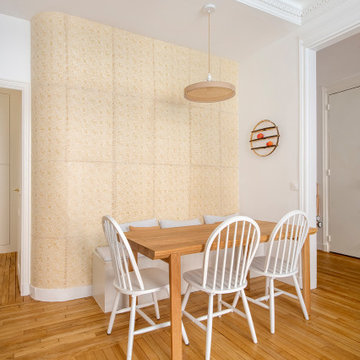
Après plusieurs visites d'appartement, nos clients décident d'orienter leurs recherches vers un bien à rénover afin de pouvoir personnaliser leur futur foyer.
Leur premier achat va se porter sur ce charmant 80 m2 situé au cœur de Paris. Souhaitant créer un bien intemporel, ils travaillent avec nos architectes sur des couleurs nudes, terracota et des touches boisées. Le blanc est également au RDV afin d'accentuer la luminosité de l'appartement qui est sur cour.
La cuisine a fait l'objet d'une optimisation pour obtenir une profondeur de 60cm et installer ainsi sur toute la longueur et la hauteur les rangements nécessaires pour être ultra-fonctionnelle. Elle se ferme par une élégante porte art déco dessinée par les architectes.
Dans les chambres, les rangements se multiplient ! Nous avons cloisonné des portes inutiles qui sont changées en bibliothèque; dans la suite parentale, nos experts ont créé une tête de lit sur-mesure et ajusté un dressing Ikea qui s'élève à présent jusqu'au plafond.
Bien qu'intemporel, ce bien n'en est pas moins singulier. A titre d'exemple, la salle de bain qui est un clin d'œil aux lavabos d'école ou encore le salon et son mur tapissé de petites feuilles dorées.

Dining space with pass through to living room and kitchen has built -in buffet cabinets. Lighted cove ceiling creates cozy atmosphere.
Norman Sizemore-Photographer

Klassisches Esszimmer mit bunten Wänden, dunklem Holzboden, Holzdielendecke und Tapetenwänden in Nashville

A whimsical English garden was the foundation and driving force for the design inspiration. A lingering garden mural wraps all the walls floor to ceiling, while a union jack wood detail adorns the existing tray ceiling, as a nod to the client’s English roots. Custom heritage blue base cabinets and antiqued white glass front uppers create a beautifully balanced built-in buffet that stretches the east wall providing display and storage for the client's extensive inherited China collection.
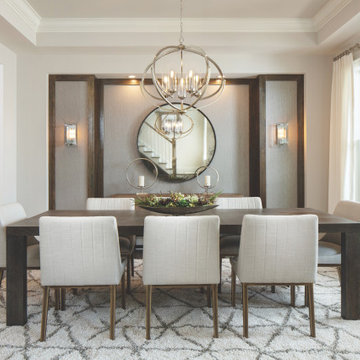
This is an example of a dining room.
Offenes, Großes Landhausstil Esszimmer mit grauer Wandfarbe, dunklem Holzboden, eingelassener Decke und Tapetenwänden in Nashville
Offenes, Großes Landhausstil Esszimmer mit grauer Wandfarbe, dunklem Holzboden, eingelassener Decke und Tapetenwänden in Nashville

Kleine Moderne Wohnküche mit weißer Wandfarbe, dunklem Holzboden, braunem Boden, Tapetendecke und Tapetenwänden in Sonstige
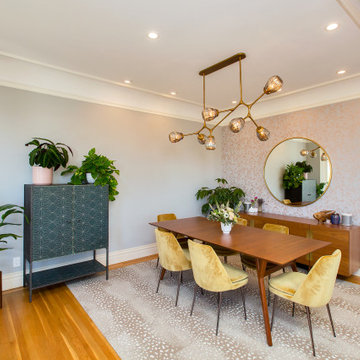
Große Klassische Wohnküche ohne Kamin mit blauer Wandfarbe, hellem Holzboden, eingelassener Decke und Tapetenwänden in San Francisco
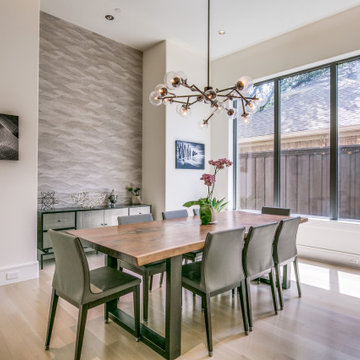
Moderne Wohnküche mit weißer Wandfarbe, hellem Holzboden, beigem Boden und Tapetenwänden in Dallas
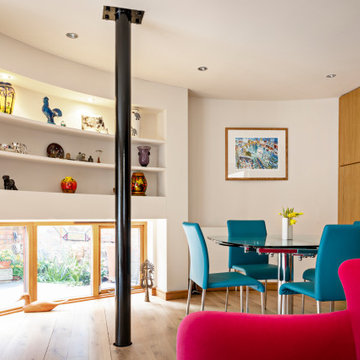
Modernes Esszimmer mit weißer Wandfarbe, gebeiztem Holzboden, beigem Boden, Tapetendecke und Tapetenwänden in Oxfordshire
Beige Esszimmer mit Tapetenwänden Ideen und Design
1
