Beige Esszimmer mit Tapetenwänden Ideen und Design
Suche verfeinern:
Budget
Sortieren nach:Heute beliebt
41 – 60 von 446 Fotos
1 von 3
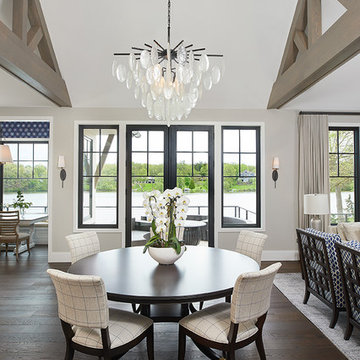
Klassische Wohnküche mit dunklem Holzboden, braunem Boden, grauer Wandfarbe, gewölbter Decke und Tapetenwänden in Grand Rapids

Family room makeover in Sandy Springs, Ga. Mixed new and old pieces together.
Großes, Offenes Klassisches Esszimmer mit grauer Wandfarbe, dunklem Holzboden, Kamin, Kaminumrandung aus Stein, braunem Boden und Tapetenwänden in Atlanta
Großes, Offenes Klassisches Esszimmer mit grauer Wandfarbe, dunklem Holzboden, Kamin, Kaminumrandung aus Stein, braunem Boden und Tapetenwänden in Atlanta
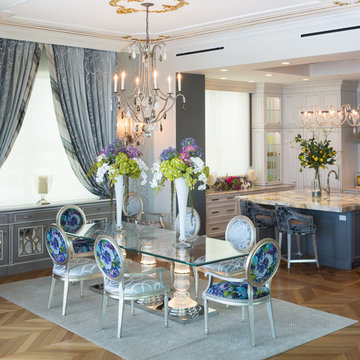
Photo: Geza Darrah Photography
Großes Stilmix Esszimmer mit hellem Holzboden und Tapetenwänden in Tampa
Großes Stilmix Esszimmer mit hellem Holzboden und Tapetenwänden in Tampa
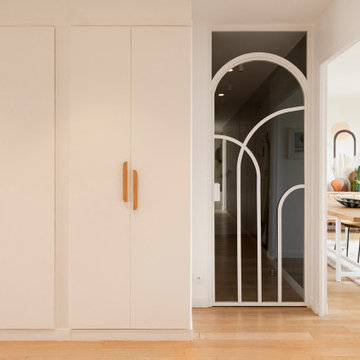
Dans cet appartement familial de 150 m², l’objectif était de rénover l’ensemble des pièces pour les rendre fonctionnelles et chaleureuses, en associant des matériaux naturels à une palette de couleurs harmonieuses.
Dans la cuisine et le salon, nous avons misé sur du bois clair naturel marié avec des tons pastel et des meubles tendance. De nombreux rangements sur mesure ont été réalisés dans les couloirs pour optimiser tous les espaces disponibles. Le papier peint à motifs fait écho aux lignes arrondies de la porte verrière réalisée sur mesure.
Dans les chambres, on retrouve des couleurs chaudes qui renforcent l’esprit vacances de l’appartement. Les salles de bain et la buanderie sont également dans des tons de vert naturel associés à du bois brut. La robinetterie noire, toute en contraste, apporte une touche de modernité. Un appartement où il fait bon vivre !
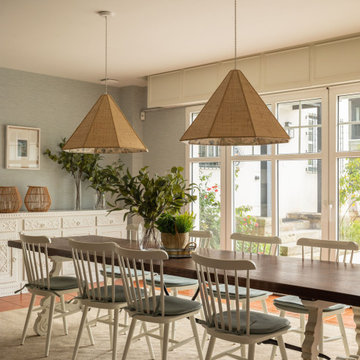
Offenes, Großes Klassisches Esszimmer mit blauer Wandfarbe, Keramikboden, Kamin, Kaminumrandung aus Stein, braunem Boden und Tapetenwänden in Bilbao
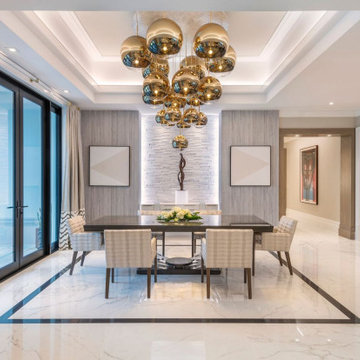
Inviting dining room for the most sophisticated guests to enjoy!
Offenes, Geräumiges Klassisches Esszimmer mit beiger Wandfarbe, Porzellan-Bodenfliesen, weißem Boden, Kassettendecke und Tapetenwänden in Miami
Offenes, Geräumiges Klassisches Esszimmer mit beiger Wandfarbe, Porzellan-Bodenfliesen, weißem Boden, Kassettendecke und Tapetenwänden in Miami
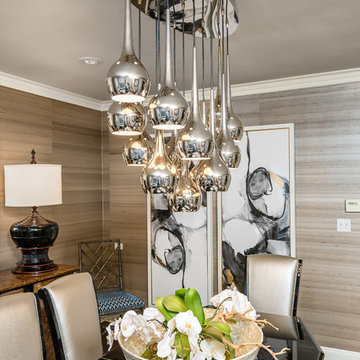
Sophisticated dining room with oriental motifs in a soothing neutral palette. Custom upholstered Christopher Guy replica dining chairs with a modern black lacquered table. Abstract wall art panels with metallic silk wallpaper. Mid century modern polished nickel chandelier.
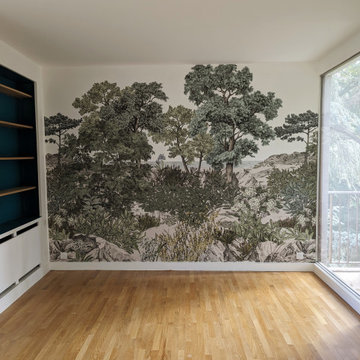
La partie salle à manger se veut être une alcôve au milieu des baies vitrées du salon. Nous avons chois de reprendre l'esthétique végétale afin de rappeler la forêt, entourant le balcon de l'appartement.
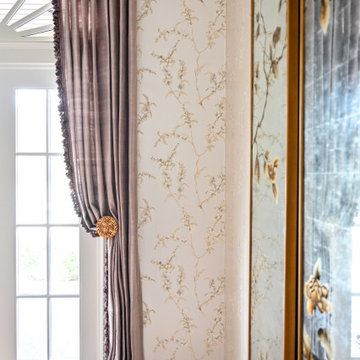
A majestic moment within this Cypress, TX renovation. This dining room is luxury at its finest. Crafted with satin finishes, fine crystal, and decadent fabrics to create a design that is truly bespoke and captivating to all who enter.
Every detail within the space surrounds you in luxury, for guests dine upon velvet dining chairs while silk custom drapery, intricate gold medallions, and iridescent floral wallcovering line the walls.
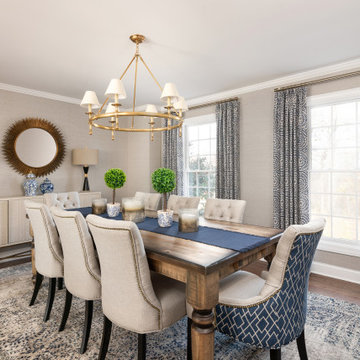
This dining space took on a whole new personality when we created a 7 foot wide opening in the existing wall to open this room up to the kitchen. Custom drapery, wallpaper and new furniture gives this room an elegant but inviting feel.

This space does double duty for our client, serving as a homework station, lounge, and small entertaining space. We used a hexagonal shape for the quartz table top to get the most seating in this small dining room.
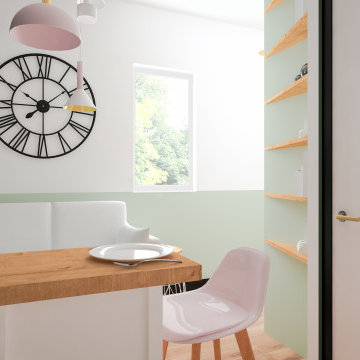
Un défi ! Créer un studio complet dans 11m². Utilisé de manière occasionnelle avec mobilier et les matériaux devaient respecter le petit budget !
Organiser l'espace afin de retrouver un maximum de rangement, chaque mètre carrés est essentiel, que dis-je, indispensable ! Un mobilier basique détourné afin de créer des éléments modulaires et multifonctions, des miroirs comme une verrière pour agrandir l'intérieur et donner une sensation de grandeur ! Et pour finir la touche de couleur et de papier peint créant un lieu attrayant et vivant !
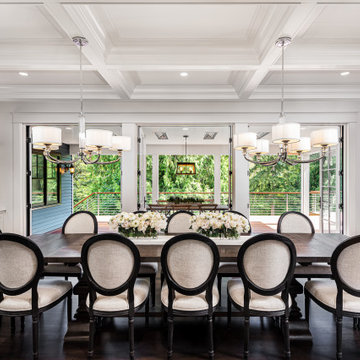
Photo by Kirsten Robertson.
Geschlossenes, Geräumiges Klassisches Esszimmer mit weißer Wandfarbe, dunklem Holzboden, Kassettendecke und Tapetenwänden in Seattle
Geschlossenes, Geräumiges Klassisches Esszimmer mit weißer Wandfarbe, dunklem Holzboden, Kassettendecke und Tapetenwänden in Seattle
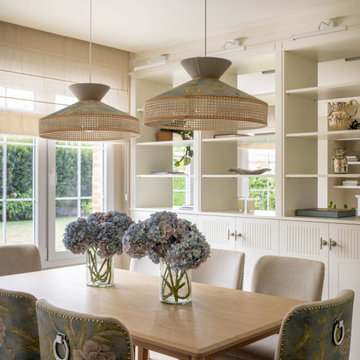
Offenes, Großes Klassisches Esszimmer ohne Kamin mit beiger Wandfarbe, Laminat und Tapetenwänden in Bilbao
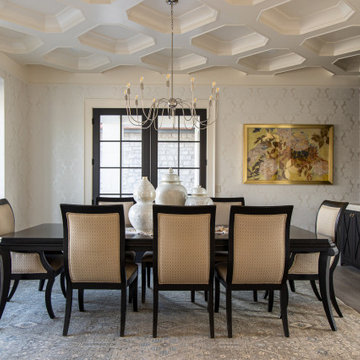
Geschlossenes Klassisches Esszimmer mit grauer Wandfarbe, braunem Holzboden, braunem Boden, Kassettendecke und Tapetenwänden in Salt Lake City
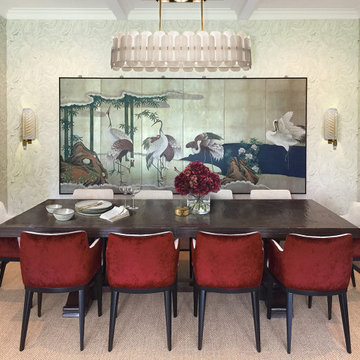
Offenes, Mittelgroßes Stilmix Esszimmer ohne Kamin mit grüner Wandfarbe, dunklem Holzboden, braunem Boden, Kassettendecke und Tapetenwänden in Melbourne
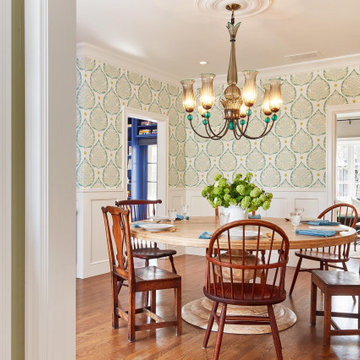
The homeowners opted for mis-matched chairs at the dining table, which offers a cozy contrast to the potential formality of the chandelier and wallpaper. Round tables make for great conversation and allow a few extra chairs to squeeze in to accommodate a larger group. The wallpaper was custom-made to complement the Murano glass chandelier.
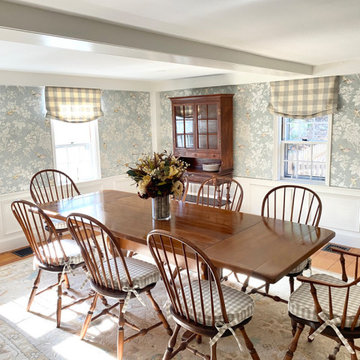
Großes Klassisches Esszimmer mit blauer Wandfarbe, hellem Holzboden, Kamin, Kaminumrandung aus Holz, freigelegten Dachbalken und Tapetenwänden in Boston
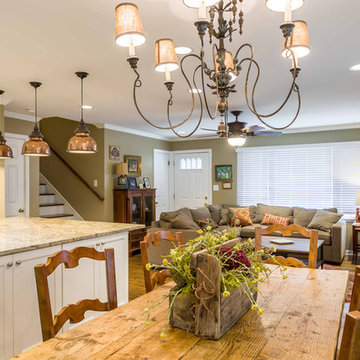
This 1960s split-level home desperately needed a change - not bigger space, just better. We removed the walls between the kitchen, living, and dining rooms to create a large open concept space that still allows a clear definition of space, while offering sight lines between spaces and functions. Homeowners preferred an open U-shape kitchen rather than an island to keep kids out of the cooking area during meal-prep, while offering easy access to the refrigerator and pantry. Green glass tile, granite countertops, shaker cabinets, and rustic reclaimed wood accents highlight the unique character of the home and family. The mix of farmhouse, contemporary and industrial styles make this house their ideal home.
Outside, new lap siding with white trim, and an accent of shake shingles under the gable. The new red door provides a much needed pop of color. Landscaping was updated with a new brick paver and stone front stoop, walk, and landscaping wall.
Project Photography by Kmiecik Imagery.
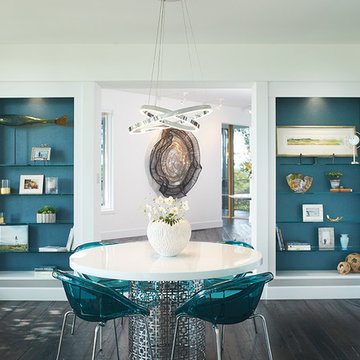
Urige Wohnküche mit weißer Wandfarbe, dunklem Holzboden, braunem Boden und Tapetenwänden in Grand Rapids
Beige Esszimmer mit Tapetenwänden Ideen und Design
3