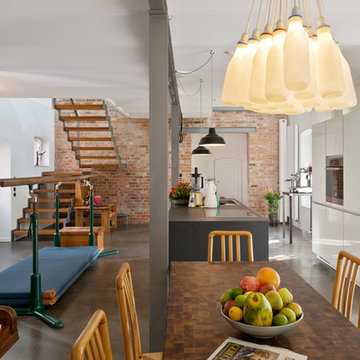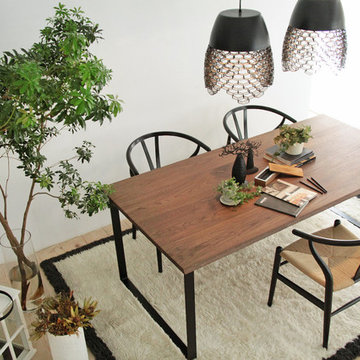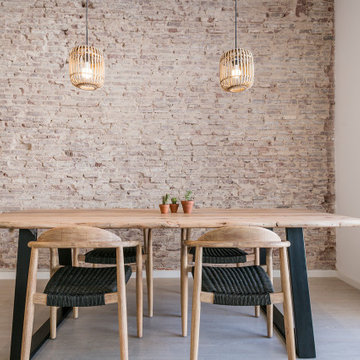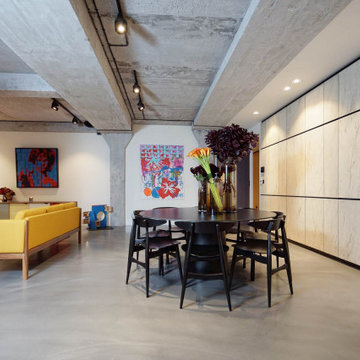Beige Industrial Esszimmer Ideen und Design
Suche verfeinern:
Budget
Sortieren nach:Heute beliebt
61 – 80 von 547 Fotos
1 von 3
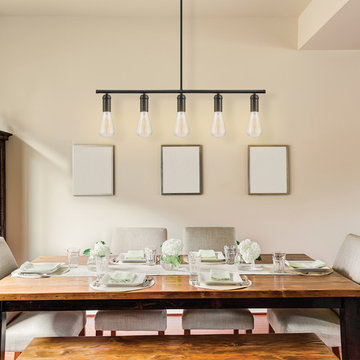
The Novogratz family are known for fun innovative designs. Incorporating quality products with unique design and construction, they bring a breath of fresh air to everything they do. The Novogratz have partnered with Globe to bring you a collection of quality, innovative and unique products that showcase the best of both companies. Fashioned after vintage inspired lighting, Novogratz by Globe’s Chromeo Linear Pendant adds a rustic industrial feel to any space. Pair it with any vintage inspired bulb to create a lovely and unique look. This linear pendant can be fully dimmable, allowing you to customize lighting ambiance and mood. Ideal for use in kitchens, restaurants, bars, and dining rooms - the matte black finish and exposed bulbs deliver the perfect style. Includes all mounting hardware for quick and easy installation. Requires six E26/medium based 60W bulbs (sold separately). Since 1932, Globe Electric has been committed to our consumers and products. Every day we strive to develop and sustain the creative energy that has kept us going for more than 80 years. As family run businesses, Globe Electric and Novogratz have a lot in common. The Globe Electric team is a large family much like the Novogratz team - we both work towards providing products that deliver beautiful appeal, stellar performance, easy installation, and exceptional value.
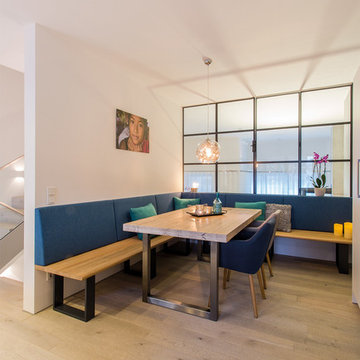
Offenes, Mittelgroßes Industrial Esszimmer ohne Kamin mit weißer Wandfarbe, hellem Holzboden und beigem Boden in Hamburg

Established in 1895 as a warehouse for the spice trade, 481 Washington was built to last. With its 25-inch-thick base and enchanting Beaux Arts facade, this regal structure later housed a thriving Hudson Square printing company. After an impeccable renovation, the magnificent loft building’s original arched windows and exquisite cornice remain a testament to the grandeur of days past. Perfectly anchored between Soho and Tribeca, Spice Warehouse has been converted into 12 spacious full-floor lofts that seamlessly fuse Old World character with modern convenience. Steps from the Hudson River, Spice Warehouse is within walking distance of renowned restaurants, famed art galleries, specialty shops and boutiques. With its golden sunsets and outstanding facilities, this is the ideal destination for those seeking the tranquil pleasures of the Hudson River waterfront.
Expansive private floor residences were designed to be both versatile and functional, each with 3 to 4 bedrooms, 3 full baths, and a home office. Several residences enjoy dramatic Hudson River views.
This open space has been designed to accommodate a perfect Tribeca city lifestyle for entertaining, relaxing and working.
This living room design reflects a tailored “old world” look, respecting the original features of the Spice Warehouse. With its high ceilings, arched windows, original brick wall and iron columns, this space is a testament of ancient time and old world elegance.
The dining room is a combination of interesting textures and unique pieces which create a inviting space.
The elements are: industrial fabric jute bags framed wall art pieces, an oversized mirror handcrafted from vintage wood planks salvaged from boats, a double crank dining table featuring an industrial aesthetic with a unique blend of iron and distressed mango wood, comfortable host and hostess dining chairs in a tan linen, solid oak chair with Cain seat which combine the rustic charm of an old French Farmhouse with an industrial look. Last, the accents such as the antler candleholders and the industrial pulley double pendant antique light really complete the old world look we were after to honor this property’s past.
Photography: Francis Augustine
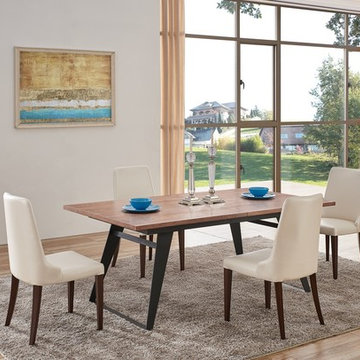
Комплект мебели для обеденной зоны состоит из раскладного обеденного стола Boston и стульев York.
Стол в стиле лофт. Столешница декорирована шпоном ореха, стальные ножки окрашены в черный цвет.
Стол дополнен обеденными стульями с мягкой спинкой. Обивка из прочного и легкого в уходе материала.
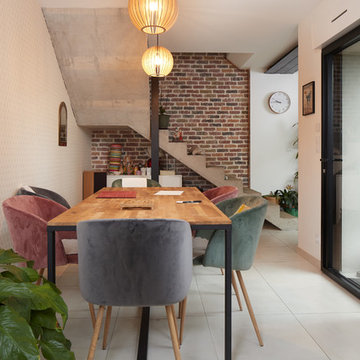
Macoretz Scop
Geschlossenes Industrial Esszimmer mit weißer Wandfarbe und beigem Boden in Nantes
Geschlossenes Industrial Esszimmer mit weißer Wandfarbe und beigem Boden in Nantes
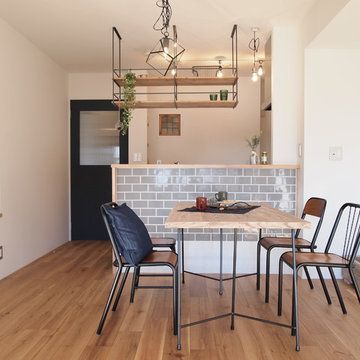
マンションリノベ by スプリング不動産
Offenes Industrial Esszimmer mit weißer Wandfarbe, hellem Holzboden und braunem Boden in Nagoya
Offenes Industrial Esszimmer mit weißer Wandfarbe, hellem Holzboden und braunem Boden in Nagoya
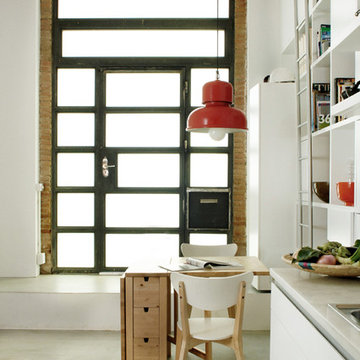
Filippo Polli
Kleine Industrial Wohnküche ohne Kamin mit weißer Wandfarbe und Betonboden in Barcelona
Kleine Industrial Wohnküche ohne Kamin mit weißer Wandfarbe und Betonboden in Barcelona
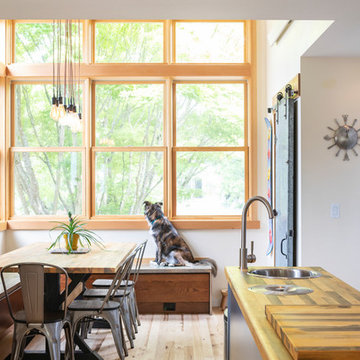
Kleine Industrial Wohnküche ohne Kamin mit weißer Wandfarbe und hellem Holzboden in Seattle
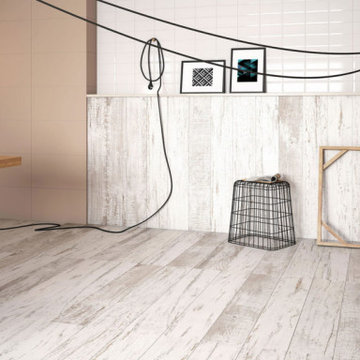
Eco Patina 8x48 Wood Plank Tile shown in White Wash | Available at Avalon Flooring
Industrial Esszimmer in Philadelphia
Industrial Esszimmer in Philadelphia
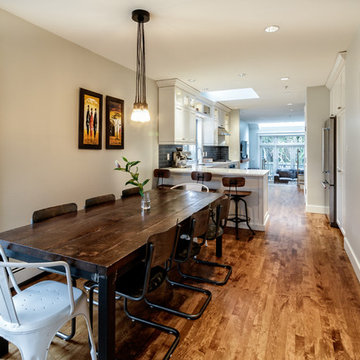
Mittelgroße Industrial Wohnküche ohne Kamin mit grauer Wandfarbe, braunem Holzboden und braunem Boden in Vancouver
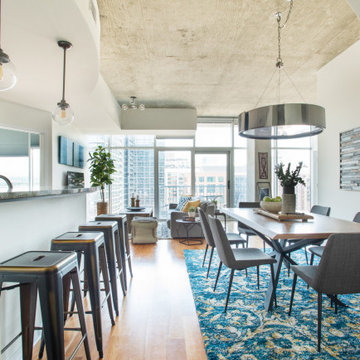
Offenes, Kleines Industrial Esszimmer ohne Kamin mit weißer Wandfarbe und hellem Holzboden in Denver
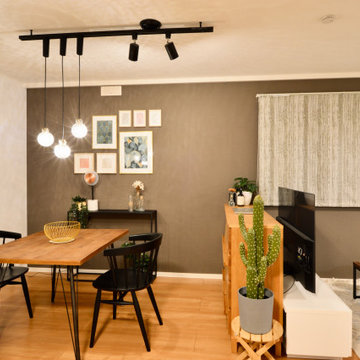
Kleine Industrial Wohnküche mit grauer Wandfarbe und braunem Holzboden in Tokio
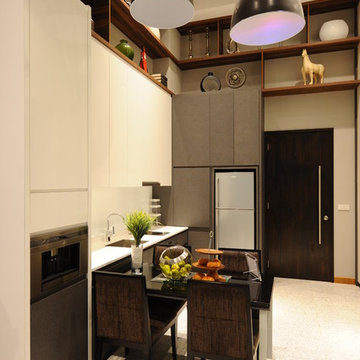
Dining cum food preparation area. Photo by Layna Photography
Industrial Esszimmer in Singapur
Industrial Esszimmer in Singapur
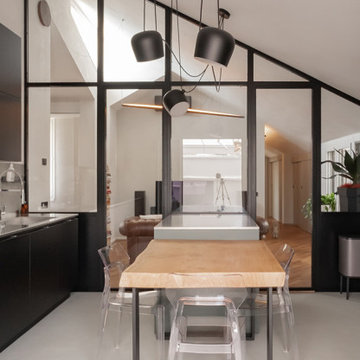
Per accentuare la presenza della falda di copertura e per massimizzare la luce naturale, si è deciso di eliminare le tramezzature esistenti della zona giorno e di separare la cucina tramite una vetrata a tutta altezza
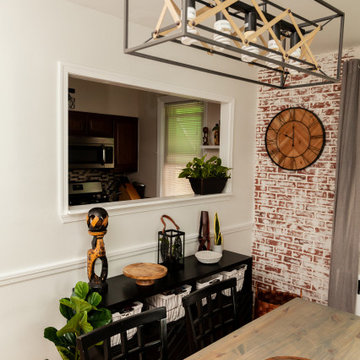
Check out more about this project on our website at www.abodeaboveinteriors.com/!
Mittelgroße Industrial Wohnküche mit weißer Wandfarbe, braunem Holzboden, orangem Boden und Ziegelwänden in Philadelphia
Mittelgroße Industrial Wohnküche mit weißer Wandfarbe, braunem Holzboden, orangem Boden und Ziegelwänden in Philadelphia
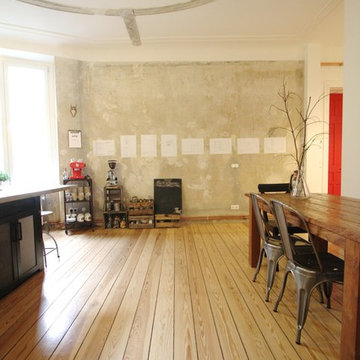
Julia Schoppe © 2015 Houzz
Offenes Industrial Esszimmer ohne Kamin mit braunem Holzboden und weißer Wandfarbe in Berlin
Offenes Industrial Esszimmer ohne Kamin mit braunem Holzboden und weißer Wandfarbe in Berlin
Beige Industrial Esszimmer Ideen und Design
4
