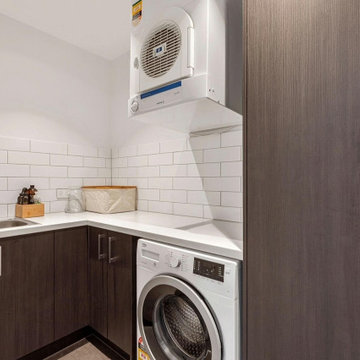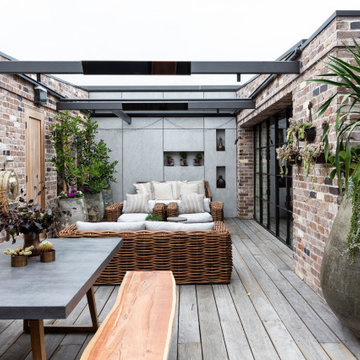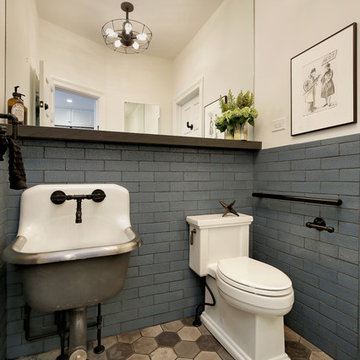Beige Industrial Wohnideen

Restructuration complète d'une maison de ville.
ÉTAT DES LIEUX: Construite dans un ancien atelier, la maison s’élève sur trois niveaux + mezzanines. Idéalement située en plein centre ville, en secteur sauvegardé, elle est en bon état mais comporte des défauts.
MISSION : Nous sommes intervenus pour repenser les espaces, maximiser la circulation de la lumière naturelle dans toute la maison, l'adapter au mode de vie des occupants.
Ici, zoom sur la cuisine :
Le style atelier d’origine a été conservé et réchauffé par le bois brut. Le mur en pierre d’origine a été mis en valeur ; du mobilier en acier noir a été dessiné sur mesure, de même que les façades des meubles en chêne lamellé-collé verni mat. Le plan de travail est en Dekton.
Pierre, acier et chêne, un mariage réussi !

2階に上がった先にすぐ見える洗面コーナー、脱衣スペース、浴室へとつながる動線。全体が室内干しコーナーにもなっている機能的な場所です。造作の洗面コーナーに貼ったハニカム柄のタイルは奥様のお気に入りです。
Multifunktionaler, Einzeiliger, Mittelgroßer Industrial Hauswirtschaftsraum mit Unterbauwaschbecken, offenen Schränken, braunen Schränken, Arbeitsplatte aus Holz, weißer Wandfarbe, braunem Holzboden, braunem Boden, brauner Arbeitsplatte, Tapetendecke und Tapetenwänden in Tokio Peripherie
Multifunktionaler, Einzeiliger, Mittelgroßer Industrial Hauswirtschaftsraum mit Unterbauwaschbecken, offenen Schränken, braunen Schränken, Arbeitsplatte aus Holz, weißer Wandfarbe, braunem Holzboden, braunem Boden, brauner Arbeitsplatte, Tapetendecke und Tapetenwänden in Tokio Peripherie

Modern, updated guest bath with industrial accents. Linear bronze penny tile pairs beautifully will antiqued taupe subway tile for a contemporary look, while the brown, black and white encaustic floor tile adds an eclectic flair. A classic black marble topped vanity and industrial shelving complete this one-of-a-kind space, ready to welcome any guest.
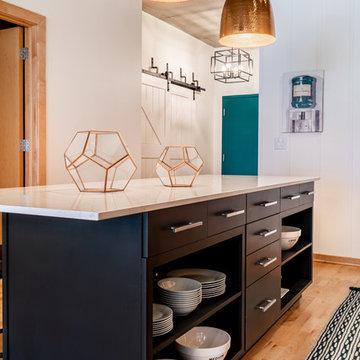
Large Kitchen Island Has Open and Concealed Storage.
The large island in this loft kitchen isn't only a place to eat, it offers valuable storage space. By removing doors and adding millwork, the island now has a mix of open and concealed storage. The island's black and white color scheme is nicely contrasted by the copper pendant lights above and the teal front door.
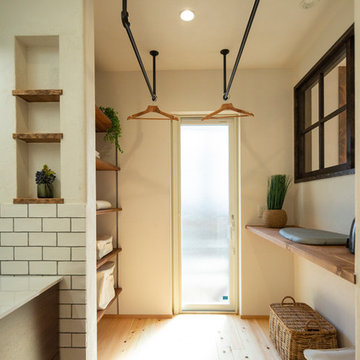
ウッドデッキまで1歩のランドリースペース
Multifunktionaler Industrial Hauswirtschaftsraum mit weißer Wandfarbe, braunem Holzboden und buntem Boden in Nagoya
Multifunktionaler Industrial Hauswirtschaftsraum mit weißer Wandfarbe, braunem Holzboden und buntem Boden in Nagoya
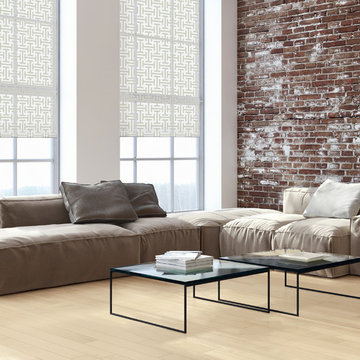
Mittelgroßes Industrial Wohnzimmer mit weißer Wandfarbe und hellem Holzboden in Orange County
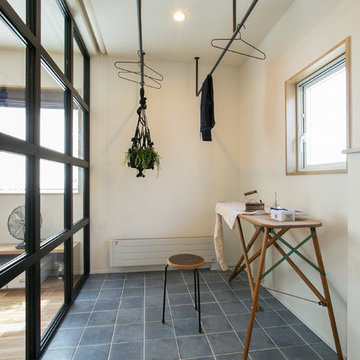
リビングに隣接したランドリールームは、年中使える便利なスペース。隠したいときは、天井に設けたロールスクリーンをさげることで目隠しも可能です。
Kleine Industrial Waschküche mit weißer Wandfarbe, Keramikboden und blauem Boden in Sonstige
Kleine Industrial Waschküche mit weißer Wandfarbe, Keramikboden und blauem Boden in Sonstige
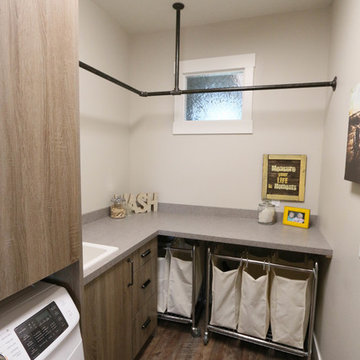
Vance Vetter Homes
Industrial Hauswirtschaftsraum in L-Form mit flächenbündigen Schrankfronten, Laminat-Arbeitsplatte, Waschmaschine und Trockner nebeneinander und hellbraunen Holzschränken in Little Rock
Industrial Hauswirtschaftsraum in L-Form mit flächenbündigen Schrankfronten, Laminat-Arbeitsplatte, Waschmaschine und Trockner nebeneinander und hellbraunen Holzschränken in Little Rock
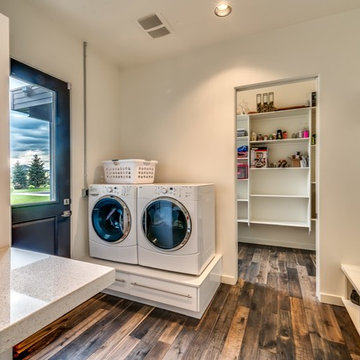
Mellissa Larson - Photographer
Industrial Hauswirtschaftsraum in Boise
Industrial Hauswirtschaftsraum in Boise

Katharine Hauschka
Offenes, Repräsentatives Industrial Wohnzimmer mit schwarzer Wandfarbe in Washington, D.C.
Offenes, Repräsentatives Industrial Wohnzimmer mit schwarzer Wandfarbe in Washington, D.C.

Located in the heart of Victoria Park neighborhood in Fort Lauderdale, FL, this kitchen is a play between clean, transitional shaker style with the edginess of a city loft. There is a crispness brought by the White Painted cabinets and warmth brought through the addition of Natural Walnut highlights. The grey concrete floors and subway-tile clad hood and back-splash ease more industrial elements into the design. The beautiful walnut trim woodwork, striking navy blue island and sleek waterfall counter-top live in harmony with the commanding presence of professional cooking appliances.
The warm and storied character of this kitchen is further reinforced by the use of unique floating shelves, which serve as display areas for treasured objects to bring a layer of history and personality to the Kitchen. It is not just a place for cooking, but a place for living, entertaining and loving.
Photo by: Matthew Horton

New flooring and paint open the living room to pops of orange.
Mittelgroßes, Offenes Industrial Musikzimmer mit dunklem Holzboden, grauem Boden, beiger Wandfarbe, Kamin, Kaminumrandung aus Stein und TV-Wand in Omaha
Mittelgroßes, Offenes Industrial Musikzimmer mit dunklem Holzboden, grauem Boden, beiger Wandfarbe, Kamin, Kaminumrandung aus Stein und TV-Wand in Omaha

New View Photography
Mittelgroßes Industrial Badezimmer mit schwarzen Schränken, Wandtoilette, weißen Fliesen, Metrofliesen, weißer Wandfarbe, Porzellan-Bodenfliesen, Unterbauwaschbecken, Quarzwerkstein-Waschtisch, braunem Boden, Falttür-Duschabtrennung, Duschnische und flächenbündigen Schrankfronten in Raleigh
Mittelgroßes Industrial Badezimmer mit schwarzen Schränken, Wandtoilette, weißen Fliesen, Metrofliesen, weißer Wandfarbe, Porzellan-Bodenfliesen, Unterbauwaschbecken, Quarzwerkstein-Waschtisch, braunem Boden, Falttür-Duschabtrennung, Duschnische und flächenbündigen Schrankfronten in Raleigh

Offene, Zweizeilige, Große Industrial Küche mit Unterbauwaschbecken, flächenbündigen Schrankfronten, dunklen Holzschränken, Quarzwerkstein-Arbeitsplatte, Küchengeräten aus Edelstahl, Keramikboden, Kücheninsel und beigem Boden in New York
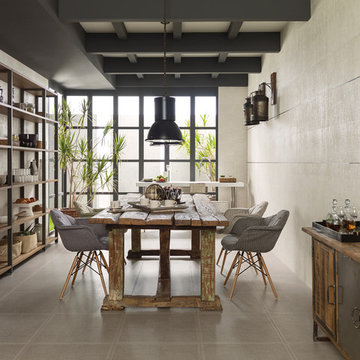
Wall: Safari Arena
Industrial Esszimmer mit beiger Wandfarbe, Porzellan-Bodenfliesen und grauem Boden
Industrial Esszimmer mit beiger Wandfarbe, Porzellan-Bodenfliesen und grauem Boden

The kitchen isn't the only room worthy of delicious design... and so when these clients saw THEIR personal style come to life in the kitchen, they decided to go all in and put the Maine Coast construction team in charge of building out their vision for the home in its entirety. Talent at its best -- with tastes of this client, we simply had the privilege of doing the easy part -- building their dream home!
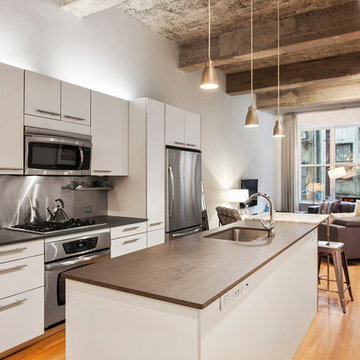
A 46' long great room offers versatile space for living and dining anchored by 8' triple-wide windows that flood the living area with light. The open chef's kitchen is outfitted with beautiful Poggenpohl cabinetry and stainless steel appliances. -- Gotham Photo Company
Beige Industrial Wohnideen
10



















