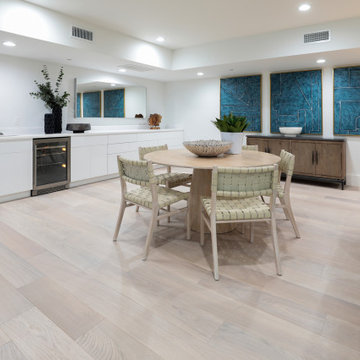Beige Kellerbar Ideen und Design
Suche verfeinern:
Budget
Sortieren nach:Heute beliebt
121 – 140 von 300 Fotos
1 von 3
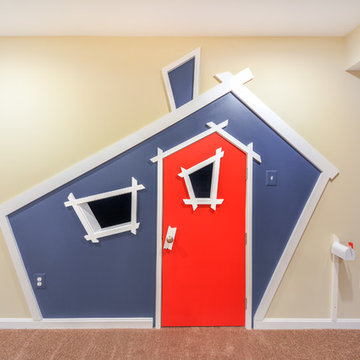
Basement finishing with a custom build door for the kids playroom.
Mittelgroßer Klassischer Keller ohne Kamin mit beiger Wandfarbe, braunem Boden und Teppichboden in Washington, D.C.
Mittelgroßer Klassischer Keller ohne Kamin mit beiger Wandfarbe, braunem Boden und Teppichboden in Washington, D.C.
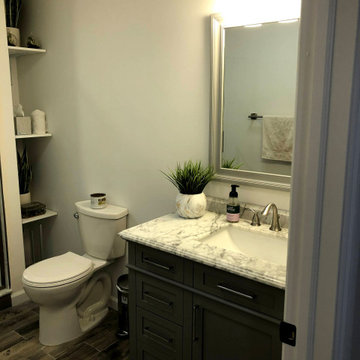
Mittelgroßer Klassischer Keller mit Laminat, Hängekamin, Kaminumrandung aus Holzdielen und grauem Boden in New York
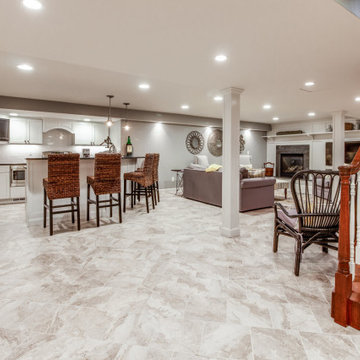
Großer Rustikaler Keller mit beiger Wandfarbe, Vinylboden, Kamin, Kaminumrandung aus Holz, beigem Boden und Ziegelwänden in Detroit
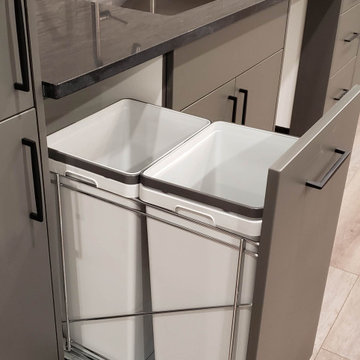
In this basement renovation we installed a full bar with all the appliances, which features a granite countertop in Negresco Honed, with a white stone backsplash in Sichenia Pave Wall House tile. We installed an LED pendant light above the island and pot lights throughout the basement. Renovated by Germano Creative Interior Contracting Ltd.
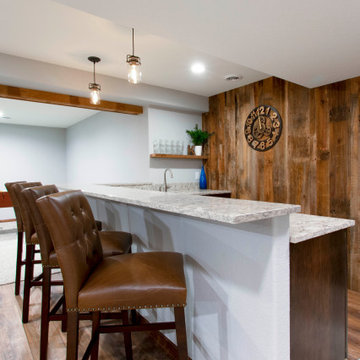
This Hartland, Wisconsin basement is a welcoming teen hangout area and family space. The design blends both rustic and transitional finishes to make the space feel cozy.
This space has it all – a bar, kitchenette, lounge area, full bathroom, game area and hidden mechanical/storage space. There is plenty of space for hosting parties and family movie nights.
Highlights of this Hartland basement remodel:
- We tied the space together with barnwood: an accent wall, beams and sliding door
- The staircase was opened at the bottom and is now a feature of the room
- Adjacent to the bar is a cozy lounge seating area for watching movies and relaxing
- The bar features dark stained cabinetry and creamy beige quartz counters
- Guests can sit at the bar or the counter overlooking the lounge area
- The full bathroom features a Kohler Choreograph shower surround
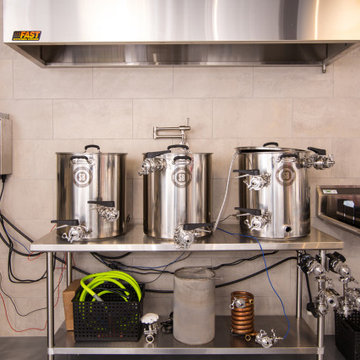
In this project, Rochman Design Build converted an unfinished basement of a new Ann Arbor home into a stunning home pub and entertaining area, with commercial grade space for the owners' craft brewing passion. The feel is that of a speakeasy as a dark and hidden gem found in prohibition time. The materials include charcoal stained concrete floor, an arched wall veneered with red brick, and an exposed ceiling structure painted black. Bright copper is used as the sparkling gem with a pressed-tin-type ceiling over the bar area, which seats 10, copper bar top and concrete counters. Old style light fixtures with bare Edison bulbs, well placed LED accent lights under the bar top, thick shelves, steel supports and copper rivet connections accent the feel of the 6 active taps old-style pub. Meanwhile, the brewing room is splendidly modern with large scale brewing equipment, commercial ventilation hood, wash down facilities and specialty equipment. A large window allows a full view into the brewing room from the pub sitting area. In addition, the space is large enough to feel cozy enough for 4 around a high-top table or entertain a large gathering of 50. The basement remodel also includes a wine cellar, a guest bathroom and a room that can be used either as guest room or game room, and a storage area.
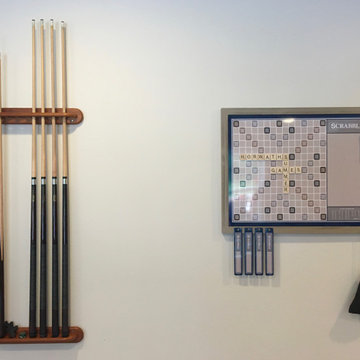
If you must be home isolating at least have some fun doing it in style! This all in basement brings games and fun for all!
Klassischer Keller mit beiger Wandfarbe, Teppichboden und beigem Boden in Baltimore
Klassischer Keller mit beiger Wandfarbe, Teppichboden und beigem Boden in Baltimore
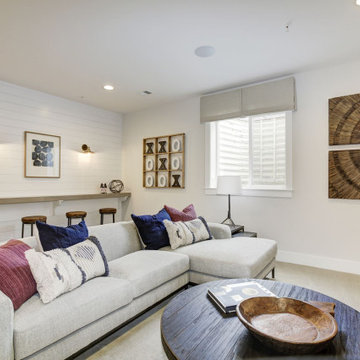
Großer Klassischer Keller ohne Kamin mit weißer Wandfarbe, Teppichboden, beigem Boden und Holzdielenwänden in Washington, D.C.
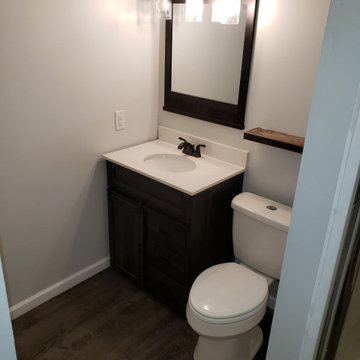
Basement finish work. Drywall, bathroom, electric, shower, light fixtures, bar, speakers, doors, and laminate flooring
Geräumiger Uriger Keller ohne Kamin mit grauer Wandfarbe, Laminat, braunem Boden und Ziegelwänden in Sonstige
Geräumiger Uriger Keller ohne Kamin mit grauer Wandfarbe, Laminat, braunem Boden und Ziegelwänden in Sonstige
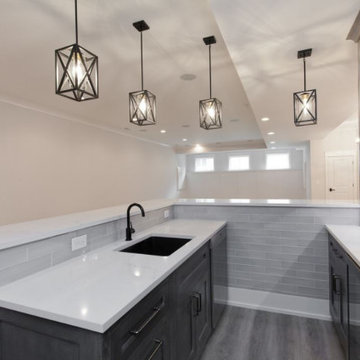
This basement bar has gorgeous cabinetry with an under-mount sink, fridge, and plenty of counter space.
Große Country Kellerbar mit weißer Wandfarbe, hellem Holzboden und grauem Boden in Chicago
Große Country Kellerbar mit weißer Wandfarbe, hellem Holzboden und grauem Boden in Chicago
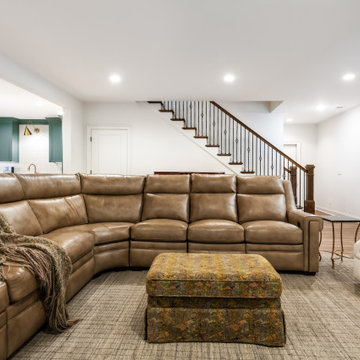
Although this basement was partially finished, it did not function well. Our clients wanted a comfortable space for movie nights and family visits.
Großer Klassischer Keller mit weißer Wandfarbe, Vinylboden und beigem Boden in Atlanta
Großer Klassischer Keller mit weißer Wandfarbe, Vinylboden und beigem Boden in Atlanta
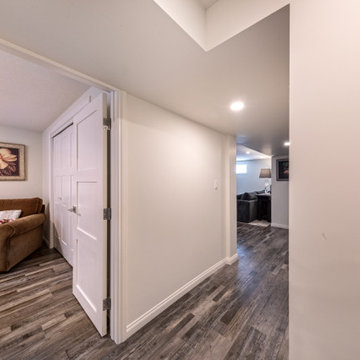
Our clients live in a beautifully maintained 60/70's era bungalow in a mature and desirable area of the city. They had previously re-developed the main floor, exterior, landscaped the front & back yards, and were now ready to develop the unfinished basement. It was a 1,000 sq ft of pure blank slate! They wanted a family room, a bar, a den, a guest bedroom large enough to accommodate a king-sized bed & walk-in closet, a four piece bathroom with an extra large 6 foot tub, and a finished laundry room. Together with our clients, a beautiful and functional space was designed and created. Have a look at the finished product. Hard to believe it is a basement! Gorgeous!
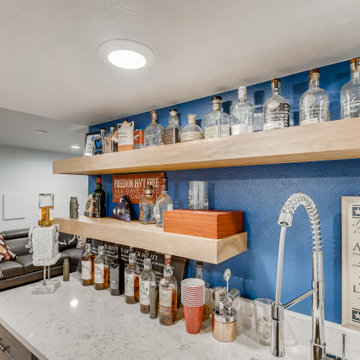
A beautiful white quartz counter top on the wet bar with a stainless steel faucet and sink tub. The cabinets under the wet bar are a matte gray. Above the wet bar are two wooden shelves stained similarly to the flooring. The floor is a light brown vinyl. The walls are a bright blue with white large trim. The wall behind the wet bar is a navy blue with large white trim.
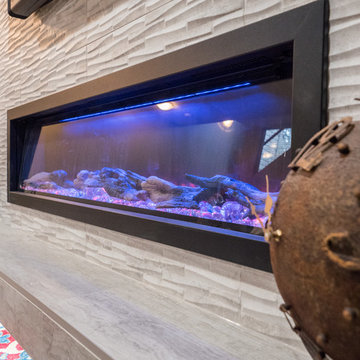
Mittelgroßer Klassischer Keller mit schwarzer Wandfarbe, Teppichboden, braunem Boden, Gaskamin und gefliester Kaminumrandung in Sonstige
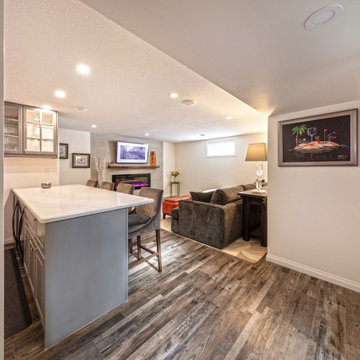
Our clients live in a beautifully maintained 60/70's era bungalow in a mature and desirable area of the city. They had previously re-developed the main floor, exterior, landscaped the front & back yards, and were now ready to develop the unfinished basement. It was a 1,000 sq ft of pure blank slate! They wanted a family room, a bar, a den, a guest bedroom large enough to accommodate a king-sized bed & walk-in closet, a four piece bathroom with an extra large 6 foot tub, and a finished laundry room. Together with our clients, a beautiful and functional space was designed and created. Have a look at the finished product. Hard to believe it is a basement! Gorgeous!
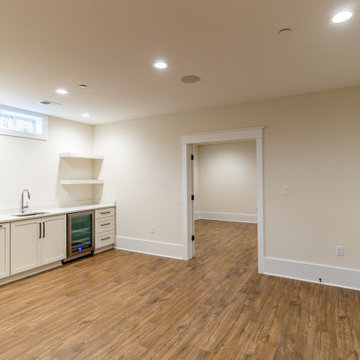
This beautiful transitional home combines both Craftsman and Traditional elements that include high-end interior finishes that add warmth, scale, and texture to the open floor plan. Gorgeous whitewashed hardwood floors are on the main level, upper hall, and owner~s bedroom. Solid core Craftsman doors with rich casing complement all levels. Viking stainless steel appliances, LED recessed lighting, and smart features create built-in convenience. The Chevy Chase location is moments away from restaurants, shopping, and trails. The exterior features an incredible landscaped, deep lot north of 13, 000 sf.
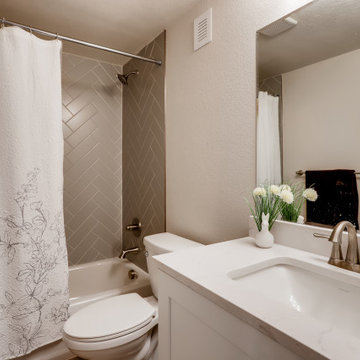
Large inclusive basement remodel with wet bar, eating nook, and bathroom
Großer Klassischer Keller mit weißer Wandfarbe, Laminat und beigem Boden in Denver
Großer Klassischer Keller mit weißer Wandfarbe, Laminat und beigem Boden in Denver
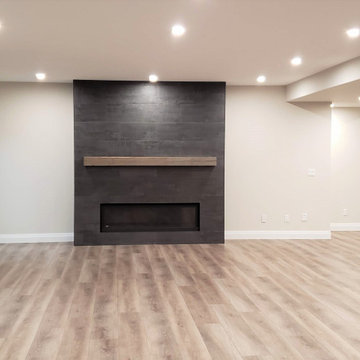
In this basement renovation we installed 'La Luna' Biyork Hydrogen vinyl plank flooring, and we installed 12x24 porcelain tile for the fireplace surround in Met Arch Dark, with a distressed wooden mantel. Pot lights were installed throughout the entire basement. Renovated by Germano Creative Interior Contracting Ltd.
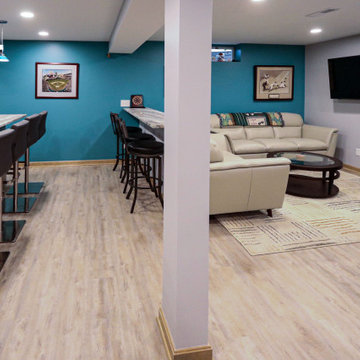
This basement renovation involved installing Medallion Lancaster Frappe cabinetry in the bar area. On the countertop is Dolomite-Pietra Caravino granite with a leather finish. Also installed: A Miseno Apronfront stainless steel sink and a Moen chrome Arbor bar faucet, 3 Hinkley Linear pendant lights and a new pool table light. New basement stairs were installed using Kraus Landmark 5” plank floor whistle stop color and a new custom barn door. On the floor is Enstyle Culbres wide – Inglewood Luxury Vinyl Tile.
Beige Kellerbar Ideen und Design
7
