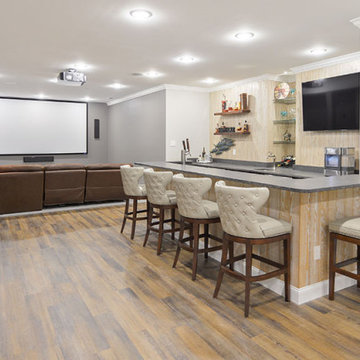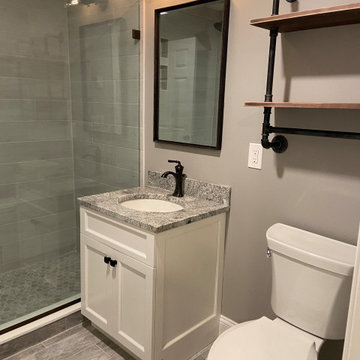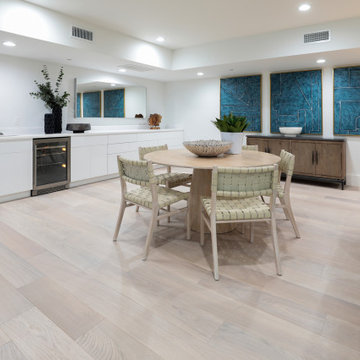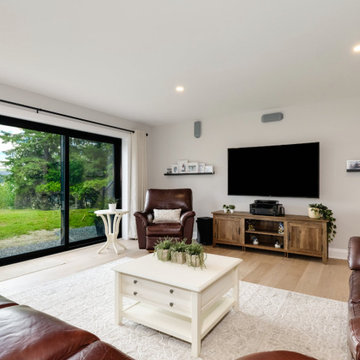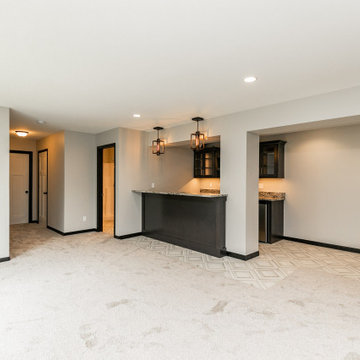Beige Kellerbar Ideen und Design
Suche verfeinern:
Budget
Sortieren nach:Heute beliebt
161 – 180 von 301 Fotos
1 von 3
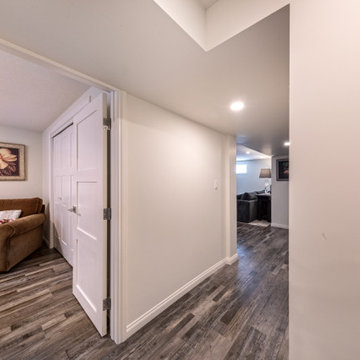
Our clients live in a beautifully maintained 60/70's era bungalow in a mature and desirable area of the city. They had previously re-developed the main floor, exterior, landscaped the front & back yards, and were now ready to develop the unfinished basement. It was a 1,000 sq ft of pure blank slate! They wanted a family room, a bar, a den, a guest bedroom large enough to accommodate a king-sized bed & walk-in closet, a four piece bathroom with an extra large 6 foot tub, and a finished laundry room. Together with our clients, a beautiful and functional space was designed and created. Have a look at the finished product. Hard to believe it is a basement! Gorgeous!
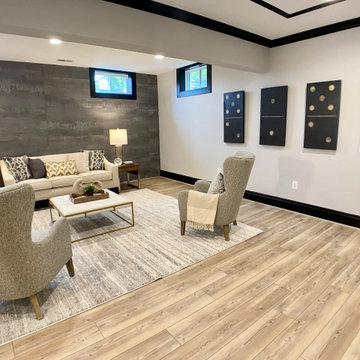
We broke up this overwhelming large basement into manageable chunks - conversation area, game table, and a cocktail corner.
Geräumiger Landhausstil Keller ohne Kamin mit weißer Wandfarbe, hellem Holzboden und beigem Boden in Washington, D.C.
Geräumiger Landhausstil Keller ohne Kamin mit weißer Wandfarbe, hellem Holzboden und beigem Boden in Washington, D.C.
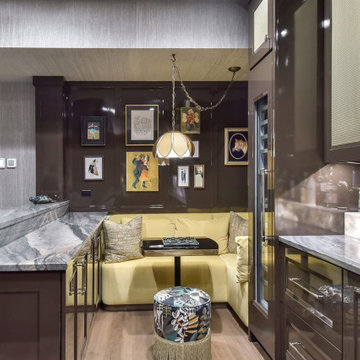
This brown high gloss basement bar with metal mesh panels and a panel ready wine fridge is the perfect entertaining spot?
Geräumiger Keller ohne Kamin mit brauner Wandfarbe, hellem Holzboden und beigem Boden in Chicago
Geräumiger Keller ohne Kamin mit brauner Wandfarbe, hellem Holzboden und beigem Boden in Chicago
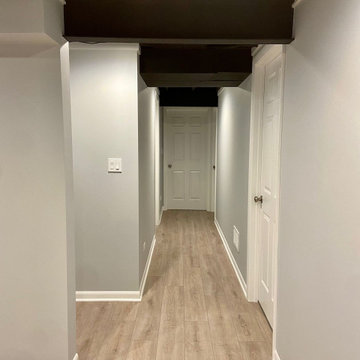
Mittelgroßer Moderner Keller mit grauer Wandfarbe, Laminat, buntem Boden und freigelegten Dachbalken in Chicago
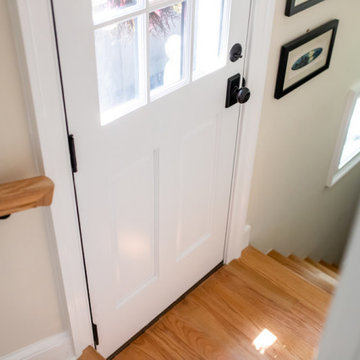
Großer Country Keller mit beiger Wandfarbe, hellem Holzboden und orangem Boden in Washington, D.C.
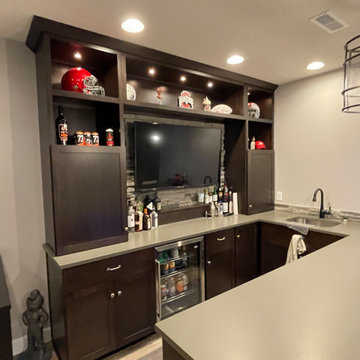
Custom maple cabinets stained expresso makes a stunning basement bar.
Keller mit Vinylboden in Cleveland
Keller mit Vinylboden in Cleveland
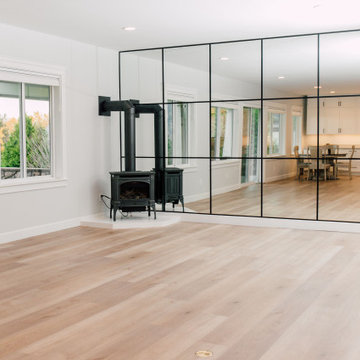
This house got a complete facelift! All trim and doors were painted white, floors refinished in a new color, opening to the kitchen became larger to create a more cohesive floor plan. The dining room became a "dreamy" Butlers Pantry and the kitchen was completely re-configured to include a 48" range and paneled appliances. Notice that there are no switches or outlets in the backsplashes. Mud room, laundry room re-imagined and the basement ballroom completely redone. Make sure to look at the before pictures!
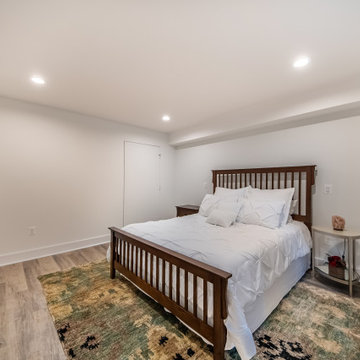
Basement Remodel with large wet-bar, full bathroom and cosy family room
Mittelgroßer Klassischer Keller mit weißer Wandfarbe, Vinylboden und braunem Boden in Washington, D.C.
Mittelgroßer Klassischer Keller mit weißer Wandfarbe, Vinylboden und braunem Boden in Washington, D.C.
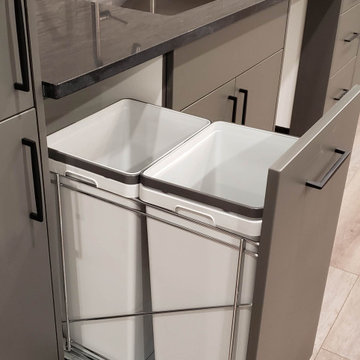
In this basement renovation we installed a full bar with all the appliances, which features a granite countertop in Negresco Honed, with a white stone backsplash in Sichenia Pave Wall House tile. We installed an LED pendant light above the island and pot lights throughout the basement. Renovated by Germano Creative Interior Contracting Ltd.
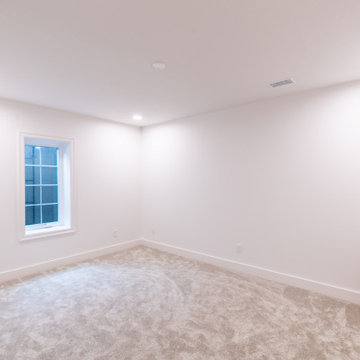
This transitional design style basement finish checks all the boxes and is the perfect hangout spot for the entire family. This space features a playroom, home gym, bathroom, guest bedroom, wet bar, understairs playhouse, and lounge area with a media accent wall.
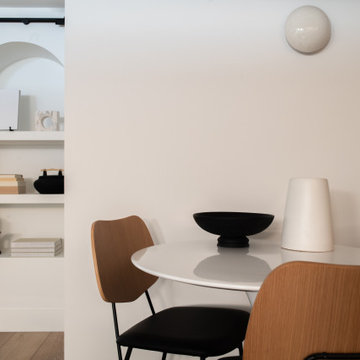
Mittelgroßer Nordischer Keller mit weißer Wandfarbe, braunem Holzboden, Hängekamin und verputzter Kaminumrandung in Toronto
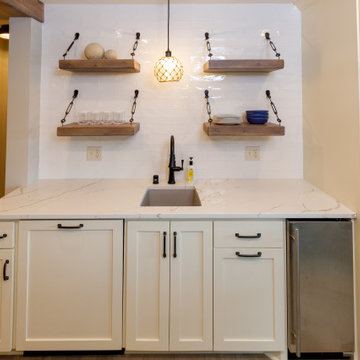
Großer Klassischer Keller mit grauer Wandfarbe, Vinylboden, braunem Boden und freigelegten Dachbalken in Minneapolis
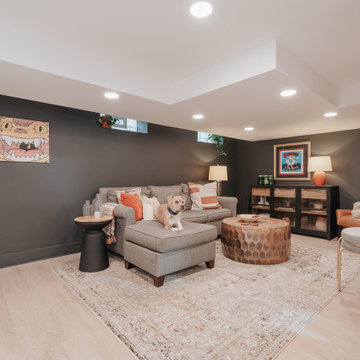
Moderner Keller mit bunten Wänden, Vinylboden, Tunnelkamin, Kaminumrandung aus Holz, braunem Boden und Ziegelwänden in Detroit
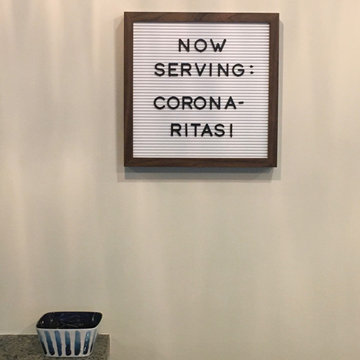
Klassischer Keller mit beiger Wandfarbe, Teppichboden und beigem Boden in Baltimore
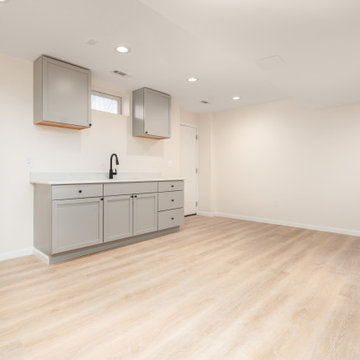
Step into the transformed space of this Frederick, MD home, renovated by Homeowners Helper LLC. Witness the seamless integration of building, electrical, and plumbing permits. Admire the meticulous framing, insulation, and code-compliant installations throughout. Experience the comfort of waterproof luxury vinyl flooring and custom-installed bi-fold doors. Explore the luxurious bathroom with floor-to-ceiling tile and glass shower door. Discover the upgraded kitchenette with solid wood cabinets, quartz countertop, and stainless steel appliances. This project demonstrates our dedication to quality craftsmanship and client satisfaction.
Beige Kellerbar Ideen und Design
9
